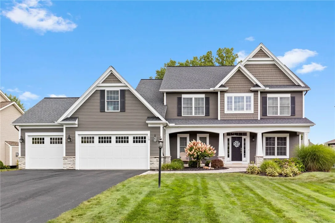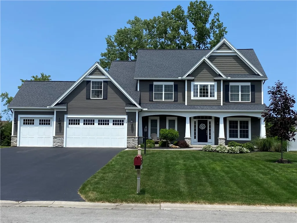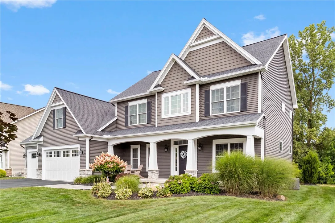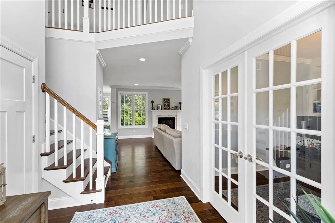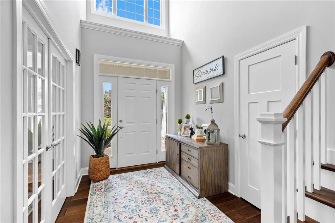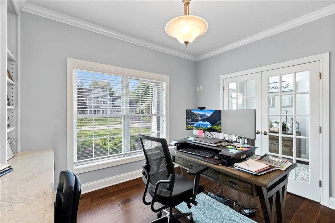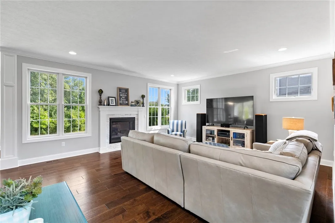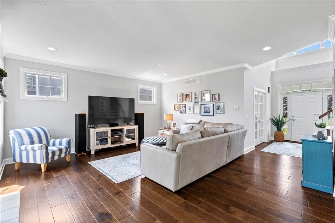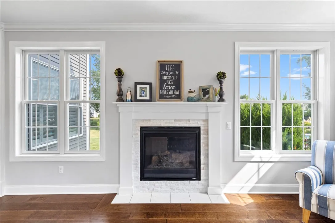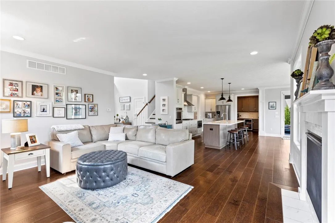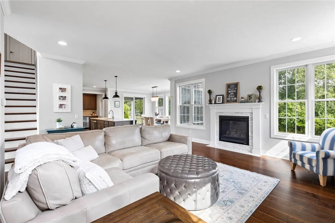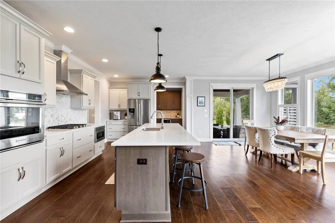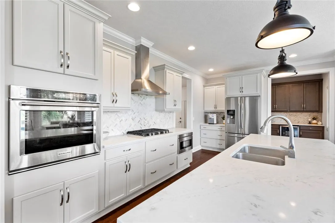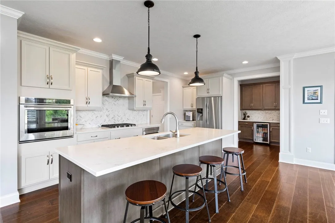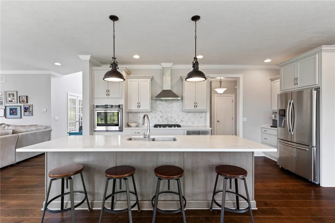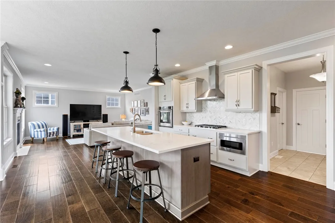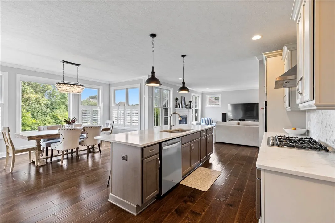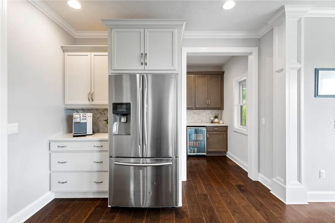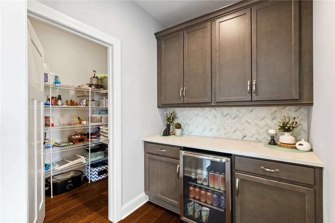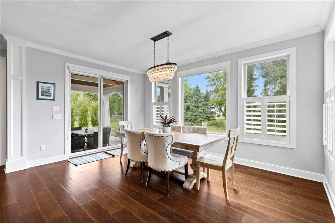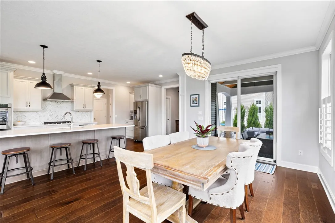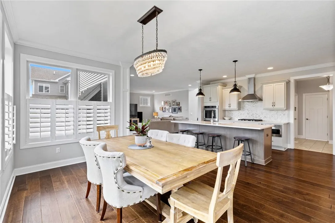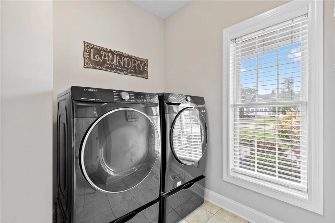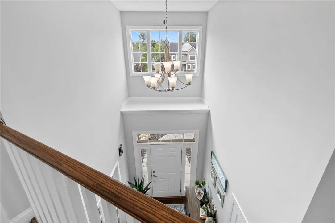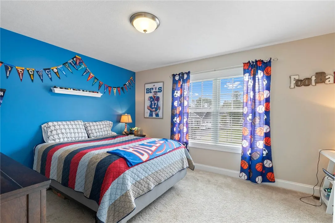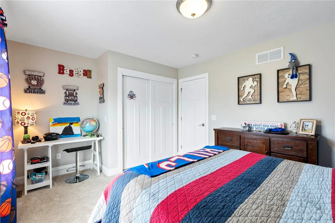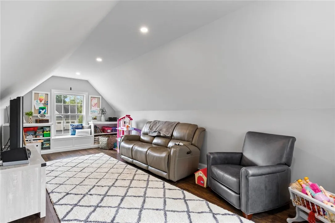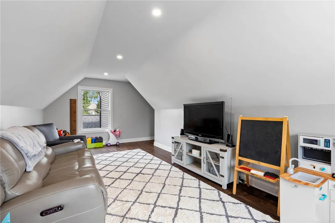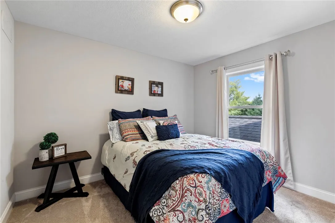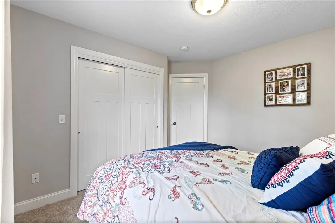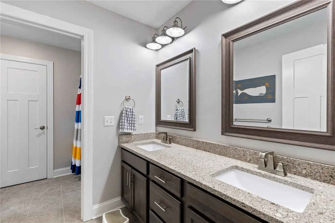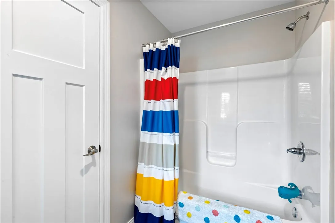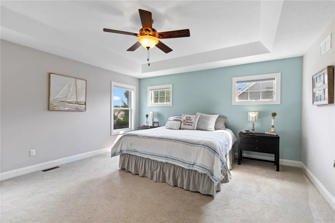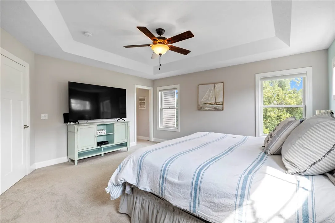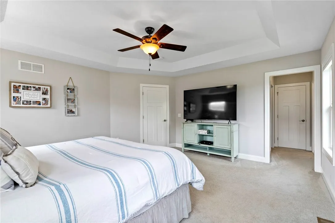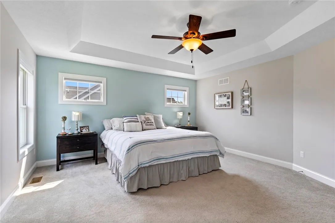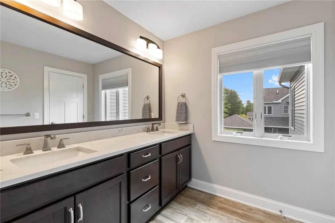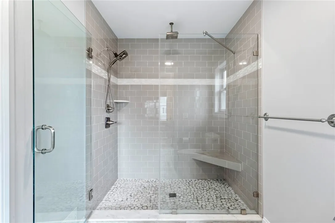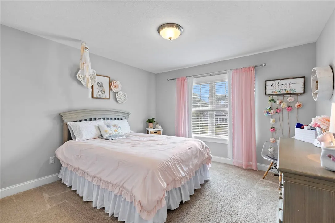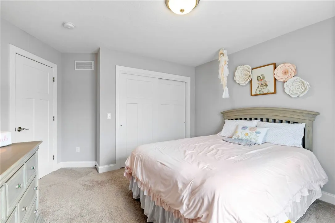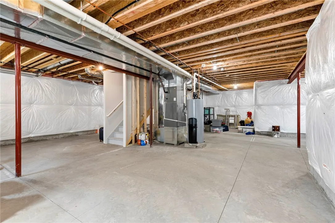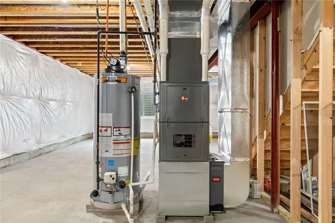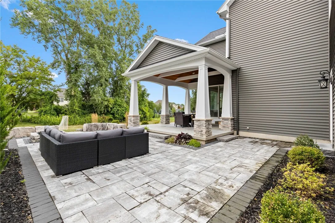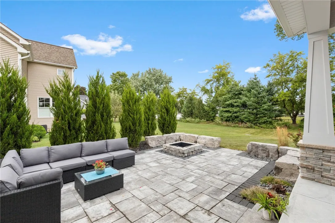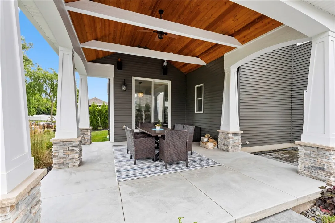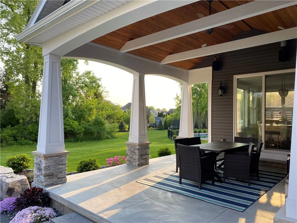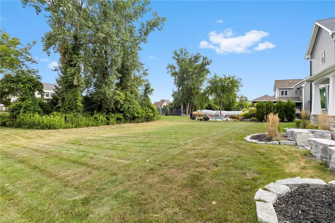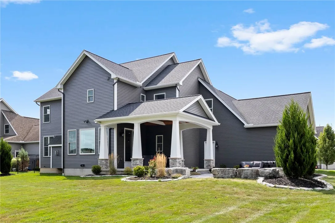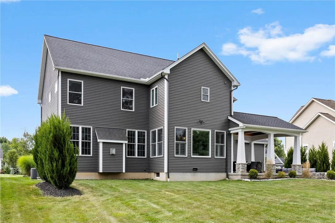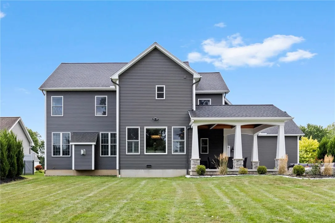Price $599,900
19 Montgomery Glen Drive, Penfield, New York 14580, Penfield, New York 14580
- Bedrooms : 4
- Bathrooms : 2
- Square Footage : 2,877 Sqft
- Visits : 21 in 126 days
$599,900
Features
Heating System :
Gas
Cooling System :
Central Air
Basement :
Full, Sump Pump
Patio :
Open, Porch, Patio
Appliances :
Dryer, Dishwasher, Electric Range, Disposal, Refrigerator, Washer, Electric Oven, Gas Cooktop, Gas Water Heater, Wine Cooler, Appliances Negotiable
Architectural Style :
Colonial
Parking Features :
Attached, Garage, Garage Door Opener
Pool Expense : $0
Roof :
Asphalt
Sewer :
Connected
Address Map
State :
NY
County :
Monroe
City :
Penfield
Zipcode :
14580
Street : 19 Montgomery Glen Drive, Penfield, New York 14580
Floor Number : 0
Longitude : W78° 31' 3''
Latitude : N43° 11' 39.1''
MLS Addon
Office Name : Howard Hanna
Association Fee : $0
Bathrooms Total : 3
Building Area : 2,877 Sqft
CableTv Expense : $0
Construction Materials :
Vinyl Siding, Copper Plumbing, Stone, Shake Siding
DOM : 10
Electric :
Circuit Breakers
Electric Expense : $0
Elementary School : Plank Road South Elementary
Exterior Features :
Patio, Blacktop Driveway
Fireplaces Total : 1
Flooring :
Carpet, Ceramic Tile, Hardwood, Tile, Varies
Garage Spaces : 3
Interior Features :
Pantry, Bar, Kitchen Island, Entrance Foyer, Ceiling Fan(s), Great Room, Sliding Glass Door(s), Walk-in Pantry, Window Treatments, Den, Bath In Primary Bedroom
Internet Address Display : 1
Internet Listing Display : 1
SyndicateTo : Realtor.com
Listing Terms : Cash,Conventional,VA Loan
Lot Features
LotSize Dimensions : 90X215
Maintenance Expense : $0
Parcel Number : 264200-094-010-0005-038-000
Special Listing Conditions :
Standard
Stories Total : 2
Subdivision Name : Montgomery Glen
Utilities :
Cable Available, Sewer Connected, Water Connected
Window Features :
Drapes, Thermal Windows
AttributionContact : 585-721-3344
Property Description
BARONE BUILT BEAUTY! 2,877 SQ. FT OF LUXURY! CUL-DE-SAC STREET. $73,000 SPENT ON PORCH, PATIO, FIRE PIT, & LANDSCAPING. GREAT KITCHEN W/APPLIANCES INCLUDED PLUS SEPARATE BEVERAGE CENTER. FINISHED BONUS RM. OFFICE W/BUILT-INS & GRANITE DESK. 3-CAR GARAGE AND MUCH, MUCH MORE! DELAYED NEGOTIATIONS TO 8/20 @4 PM. SQ. FOOTAGE OF HOME IS ACTUALLY 2,877 PER BUILDING PLANS, WHICH IS DIFFERENT THAN WHAT IS REFLECTED IN THE MLS (ROUGHED-IN BONUS ROOM WAS FINISHED).
Basic Details
Property Type : Residential
Listing Type : Closed
Listing ID : R1558425
Price : $599,900
Bedrooms : 4
Rooms : 8
Bathrooms : 2
Half Bathrooms : 1
Square Footage : 2,877 Sqft
Year Built : 2016
Lot Area : 18,731 Sqft
Status : Closed
Property Sub Type : Single Family Residence
Agent info


Element Realty Services
390 Elmwood Avenue, Buffalo NY 14222
Mortgage Calculator
Contact Agent

