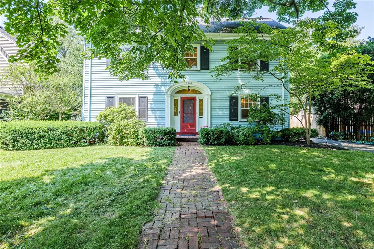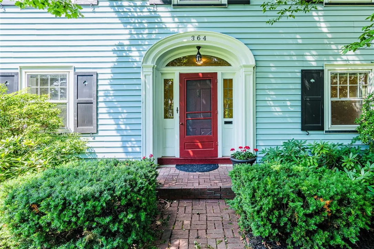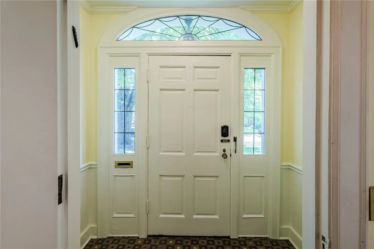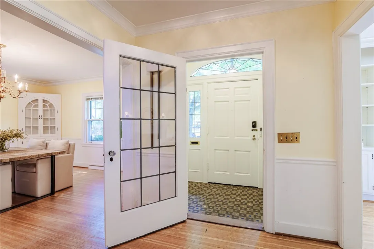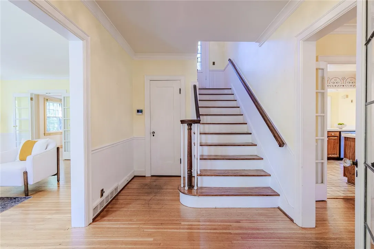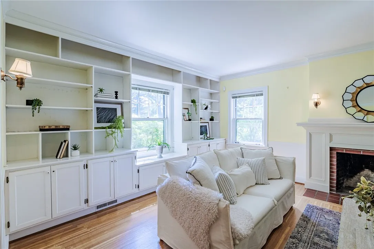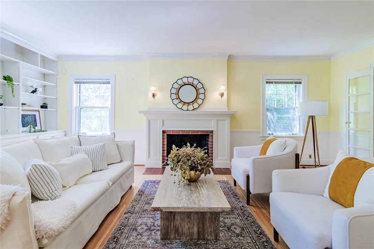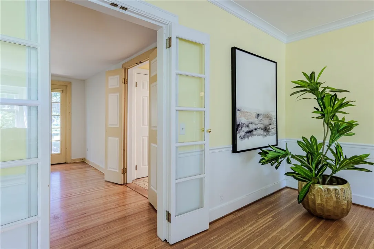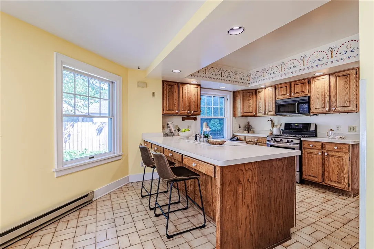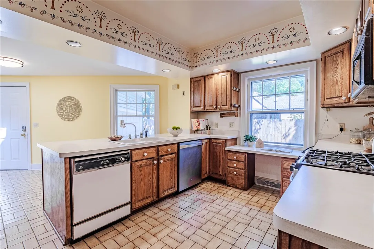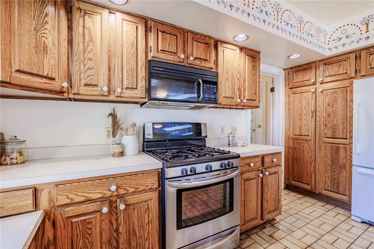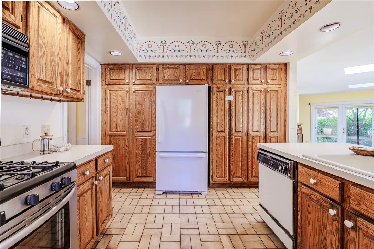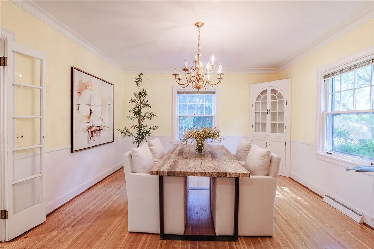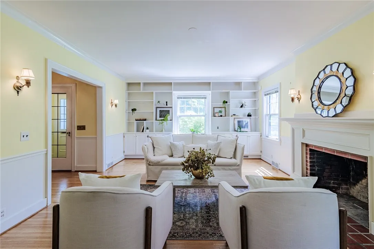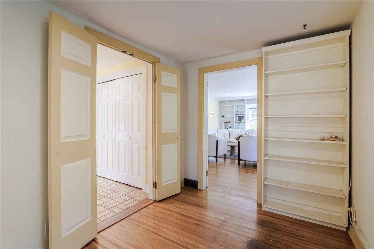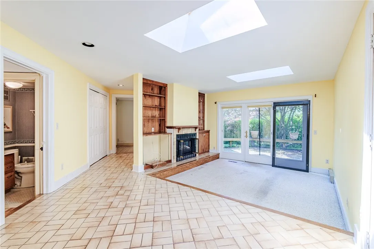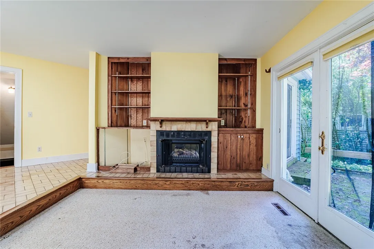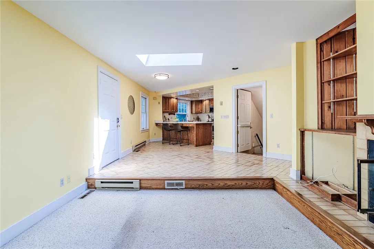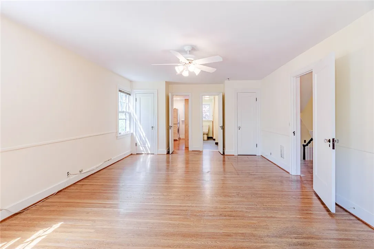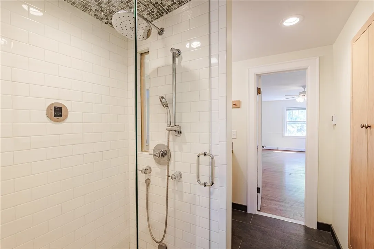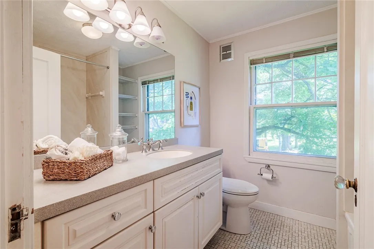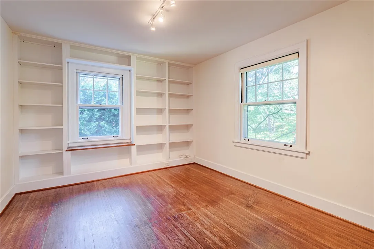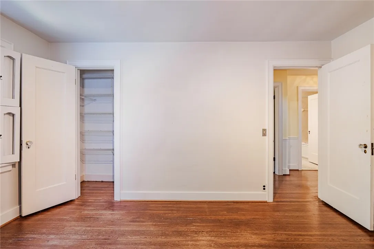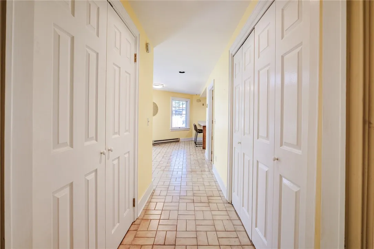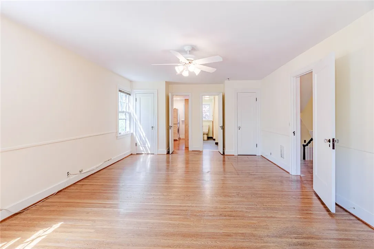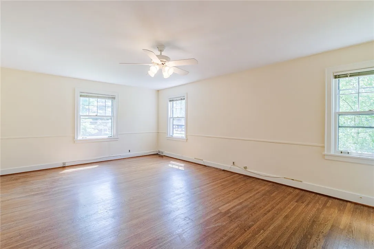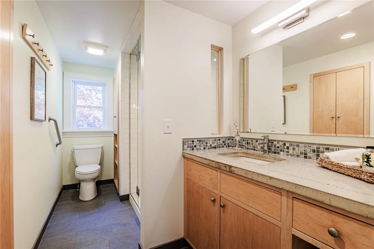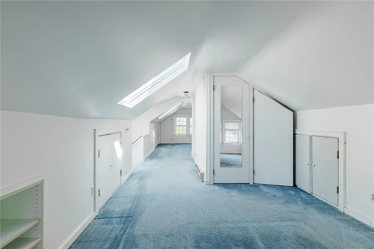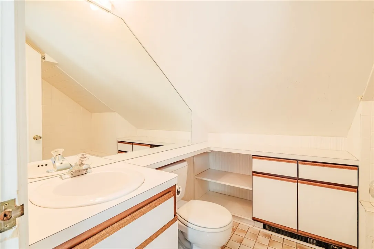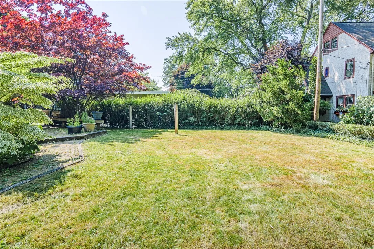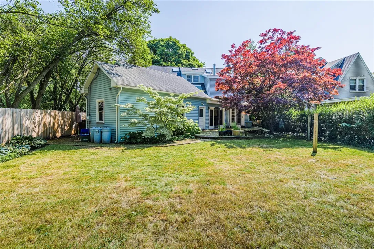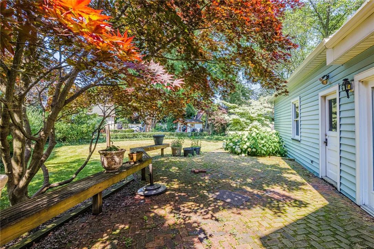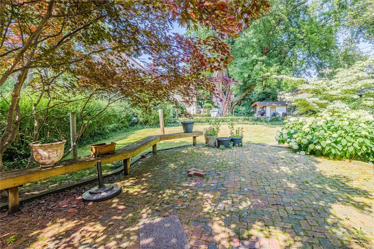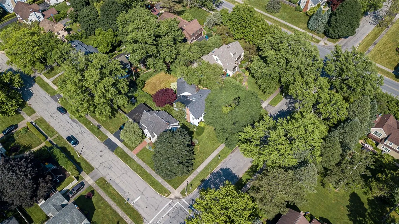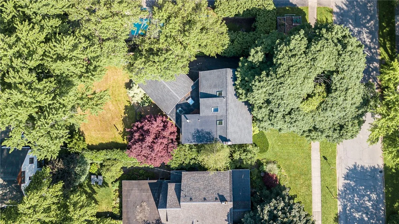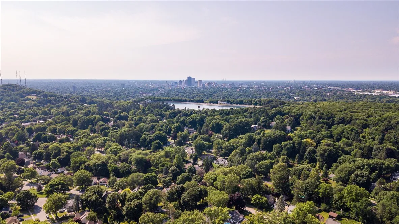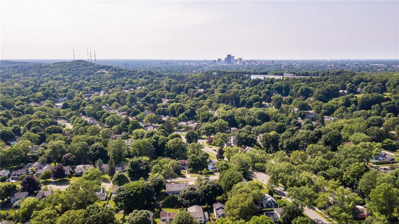Price $399,000
364 Warrington Drive, Brighton, New York 14618, Brighton, New York 14618
- Bedrooms : 4
- Bathrooms : 3
- Square Footage : 2,824 Sqft
- Visits : 9 in 77 days
Welcome to 364 Warrington Drive, a time-honored colonial in the heart of Brighton’s sterling Bel-Air triangle neighborhood! This wonderful home features character & charm of the 1920’s w/ important modern features for today’s lifestyle. Pre-war details begin w/ the arched leaded glass fanlight of the attractive entry vestibule w/period tile–inside you will find an elegant staircase, hrdwd flrs, glass doorknobs, built-ins, moldings & trim. Formal LR w/ fplc & vintage sconce lights adjoin a rear office w/door to rear patio. Enjoy entertaining in the formal DR & note the eat-in kitchen is OPEN to fam rm w/frplc, built-ins, a breakfast bar, loads of cabinetry & counter space. Modern ATTACHED 2.5 car gar w/TONS of storage. Upstairs boasts a large primary suite w/ sleek bathroom remodel: custom walk-in closet w/ldry, bathroom w/maple vanity, concrete counter & subway tile steam shower! 2 ample sized bedrooms & full bath complete this floor. The finished 3rd flr has another FULL bath & tons of light through large Velux skylights! Large lot full of specimen trees & plants. Walk everywhere/minutes to all: Brighton Schools, 12 Corners, Worship! Delayed negotiations. Offers due July 2 @ 2pm.

