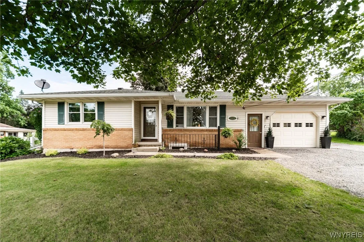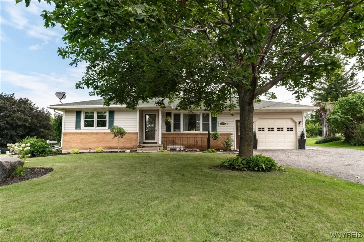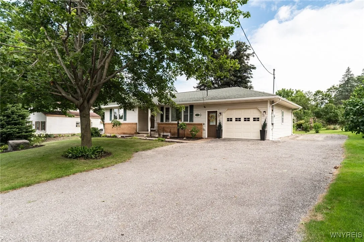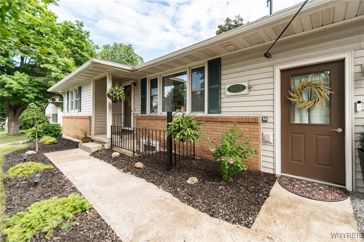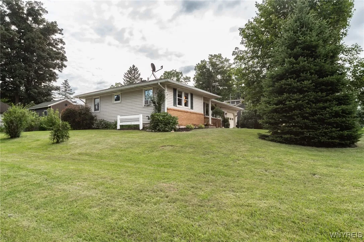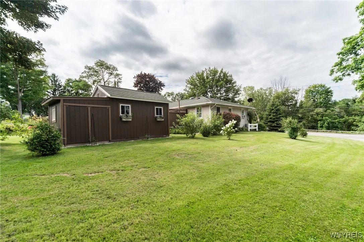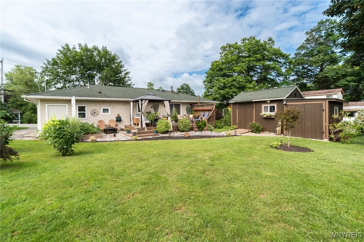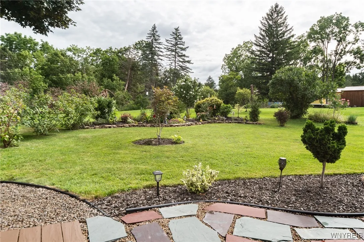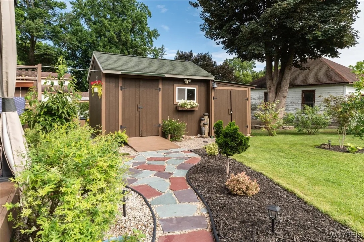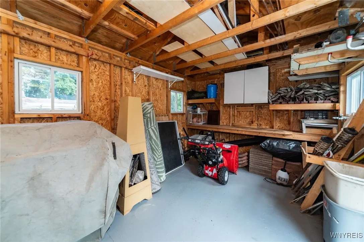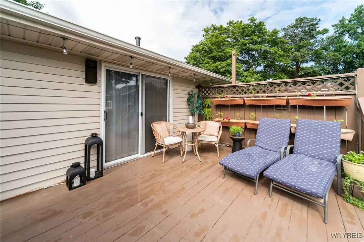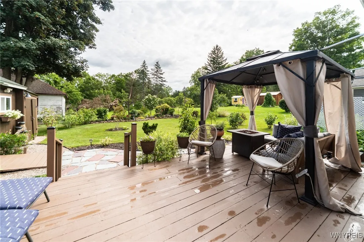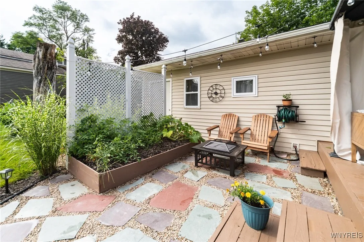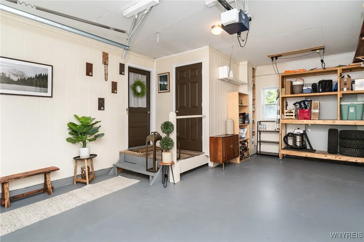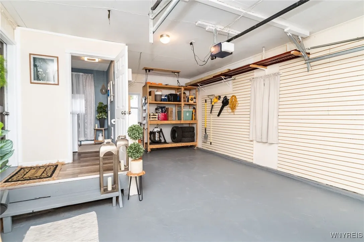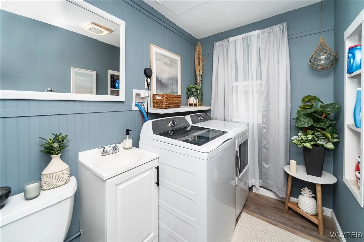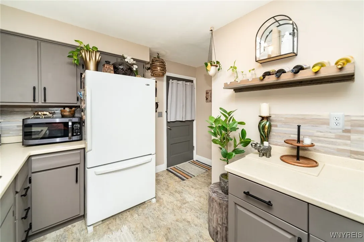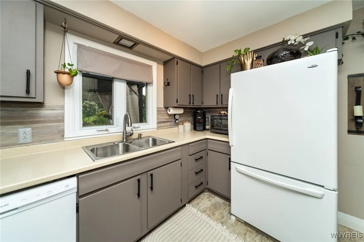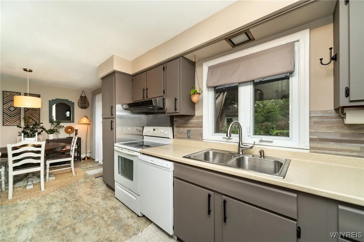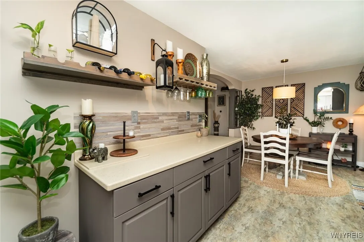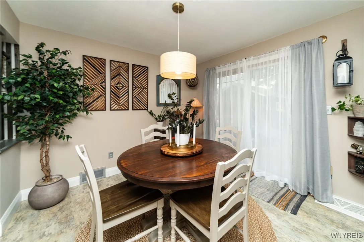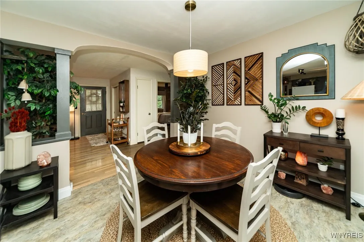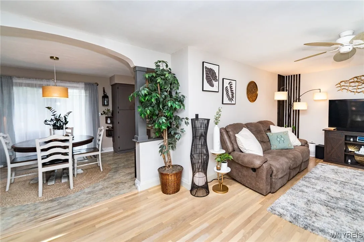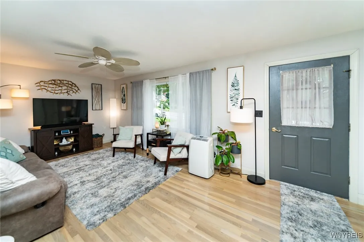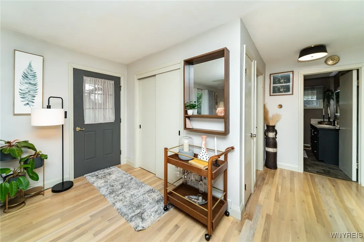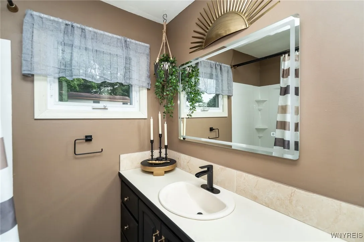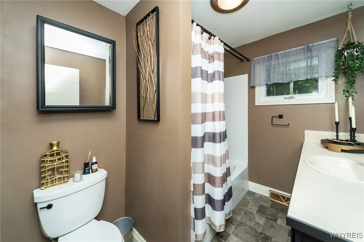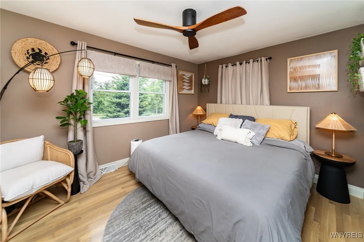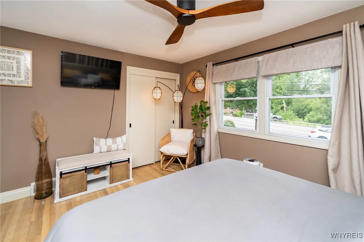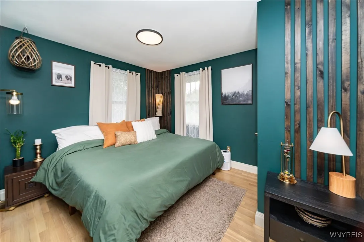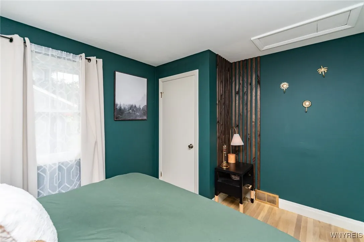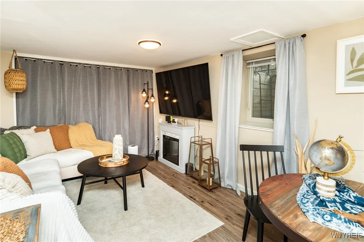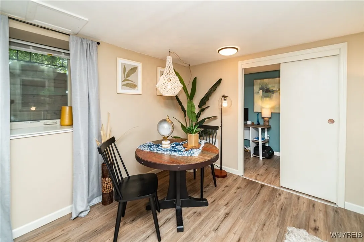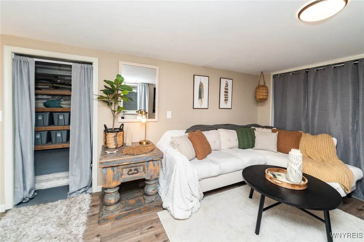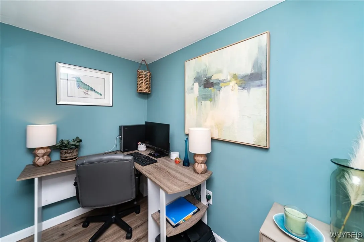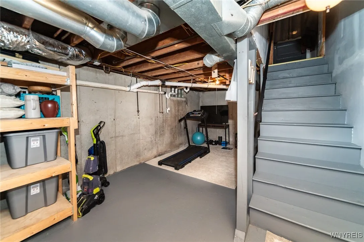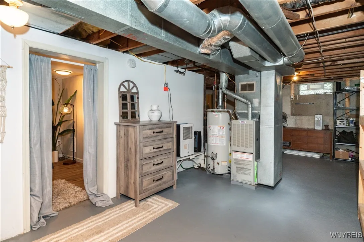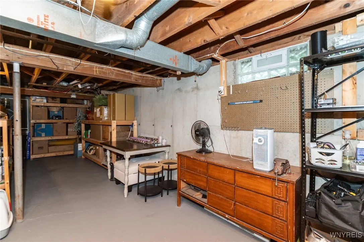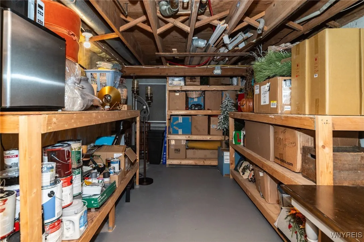Price $184,900
6973 Big Tree Road, Pavilion, New York 14525, Pavilion, New York 14525
- Bedrooms : 2
- Bathrooms : 1
- Square Footage : 971 Sqft
- Visits : 11 in 78 days
Lovingly Maintained 2 Bedrm 1.5 Bath Ranch Home! Spacious Living Rm w/Beautiful Refinished Hardwood Flr, Large Picture Window & Decorative Wood Framed Corner Wall! 2 Great Size Bedrms (Both w/King Size Beds) also w/Refinished Flrs & 1 w/Decorative Corner Wall. The Updated Kitchen w/Painted Cabinets, Solid Surface Counters, Laminate Flr & All Appliances, Opens up to the Very Comfortable Size Dining Area w/Sliding Glass Drs to Rear Yard! Full Bath w/Painted Cabinets, New Vinyl Flr & Lighted Vanity Mirror & Fiberglass Tub/Shower. Plus Convenient 1st Flr Laundry Rm/Half Bath! WAIT There’s More…You’ll Love the Lower Level 10×16 Sitting Rm w/Natural Light from the Deep Egress Window & Adjacent Private 10×5 Office Area w/Corner Desk Included + great Storage in the Unfinished Area w/Wooden Shelving, Glass Block Windows & New Sump Pump 2024! All Interior Repainted & New Lighting Thru out! Clean Attached 1 Car Garage w/Wooden Shelving! Beautifully Landscaped Rear Yard, Complete w/12×24 Deck & Gazebo & New Slate Walkways & Patio Area, Plus 10×12 Wooden Storage Shed! Delayed showings Tues 8/13 @10AM & Delay negotiations Tues 8/20 @12PM. Additional 43 SQFT is the Heated Laundry Rm/half bath!

