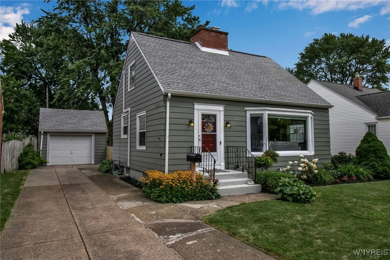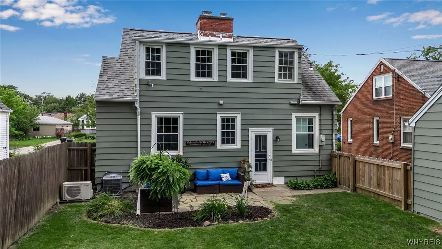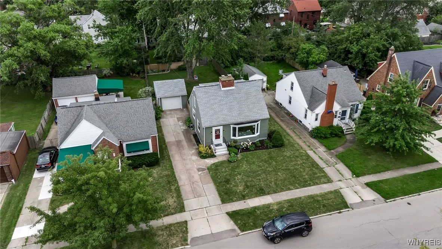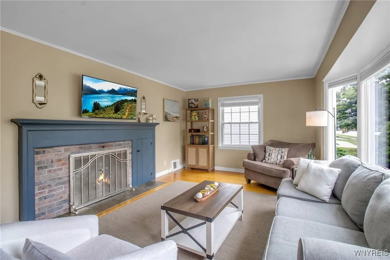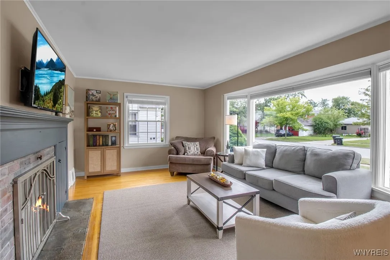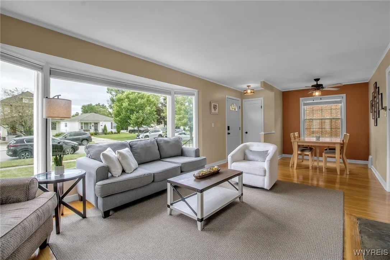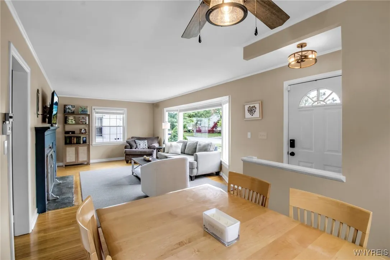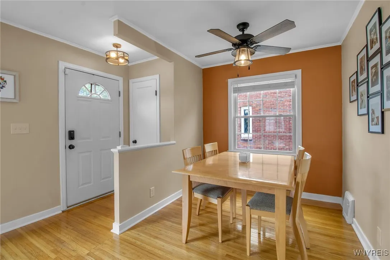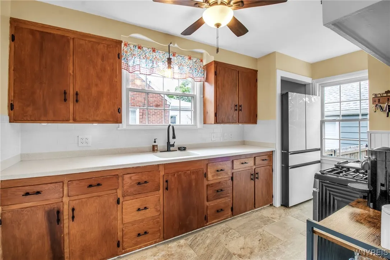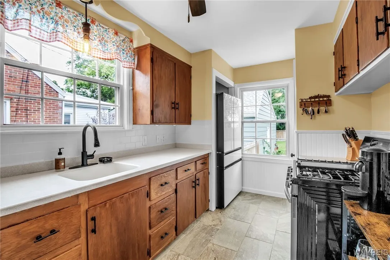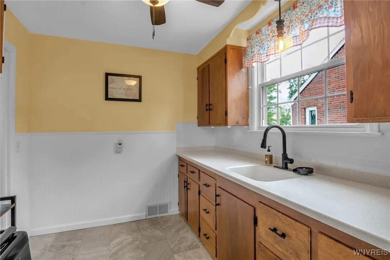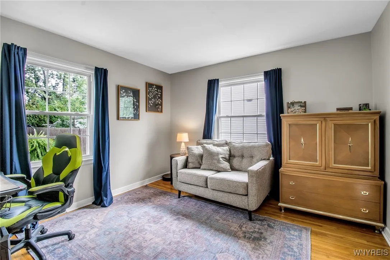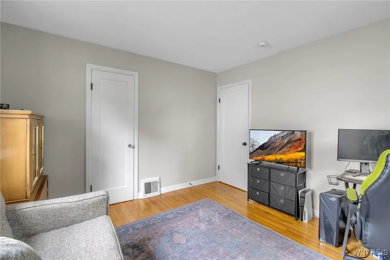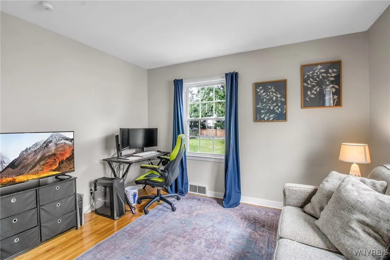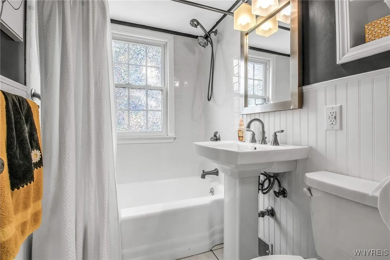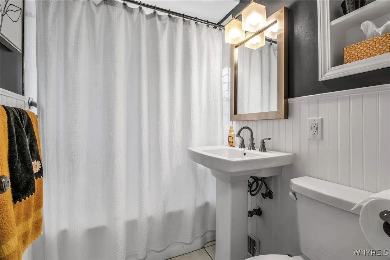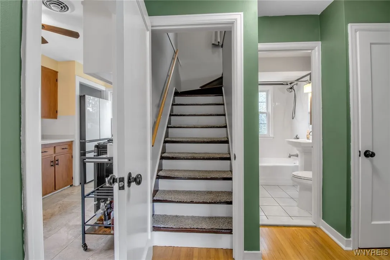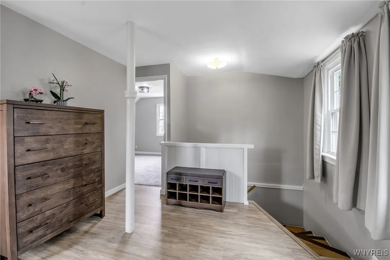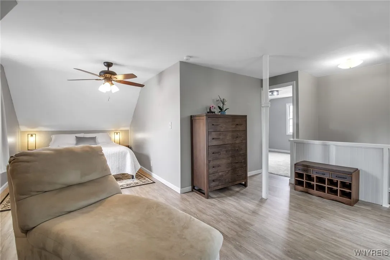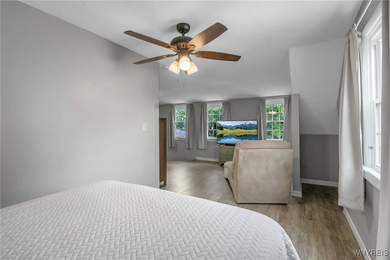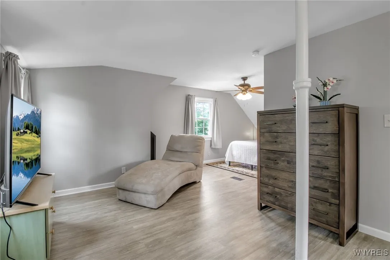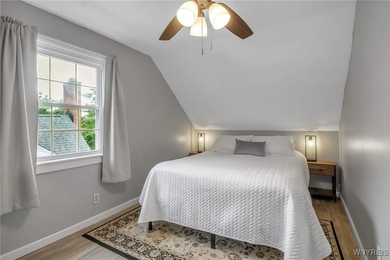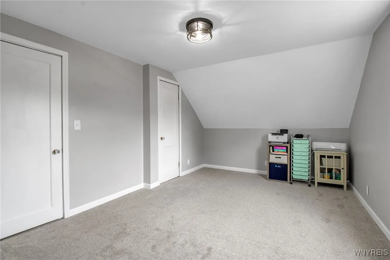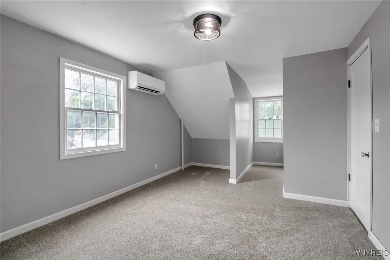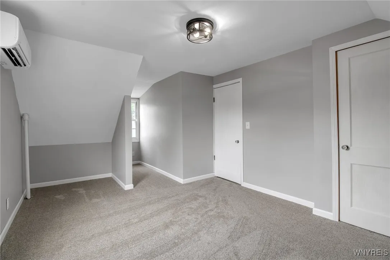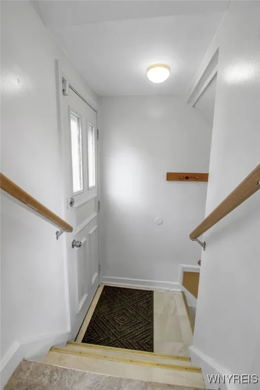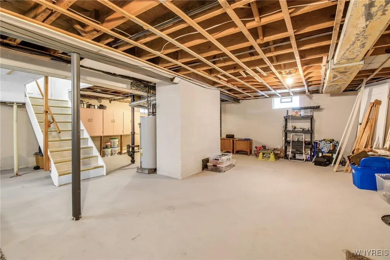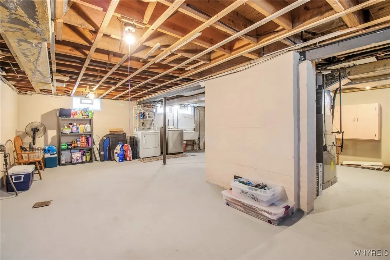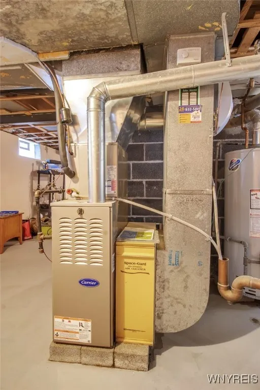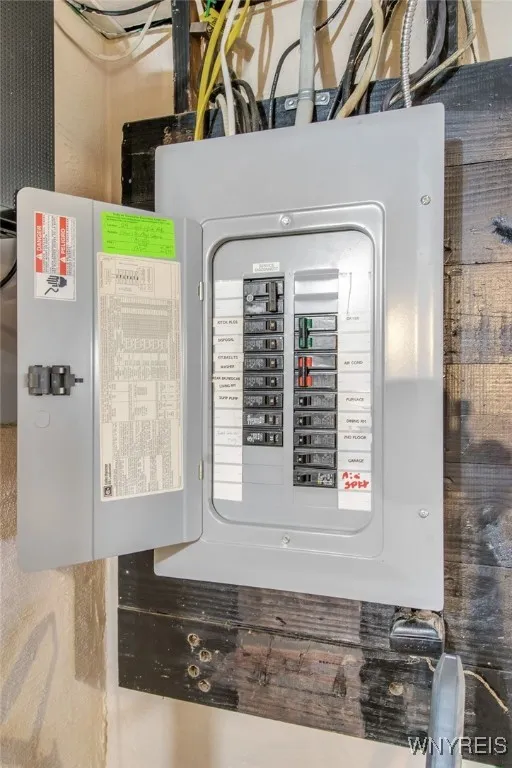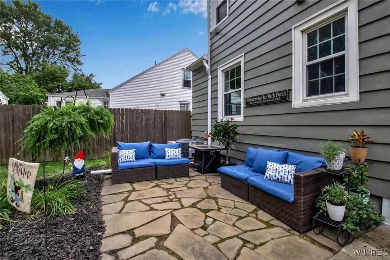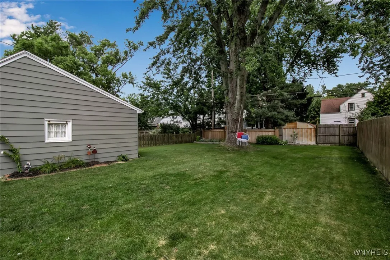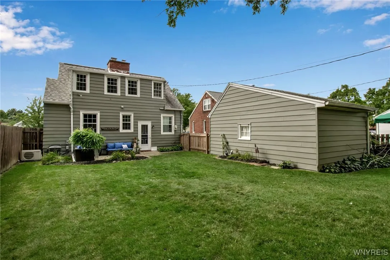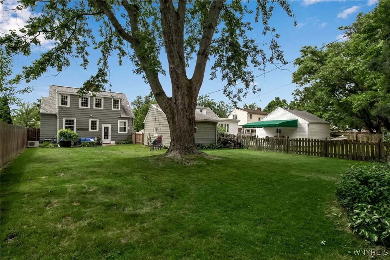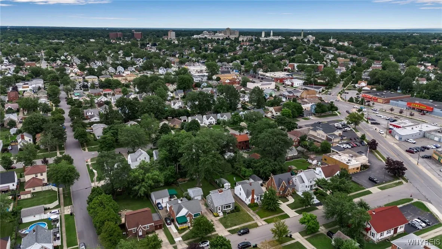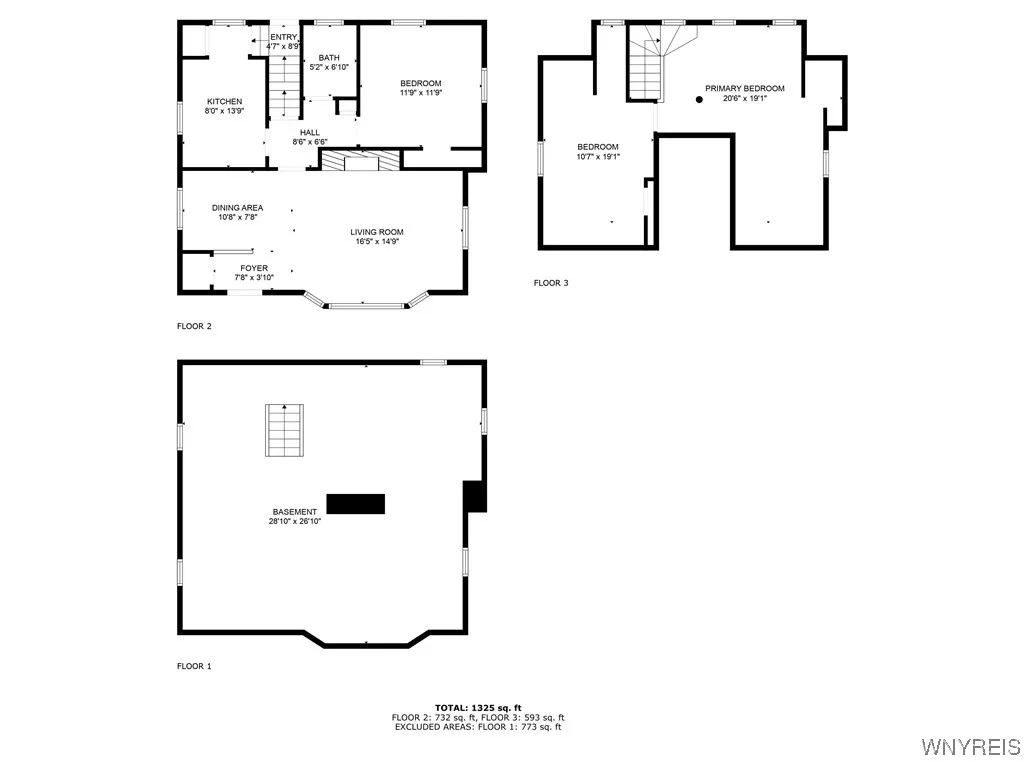Price $209,900
29 Wellington Avenue, Tonawanda-town, New York 142, Tonawanda-town, New York 14223
- Bedrooms : 3
- Bathrooms : 1
- Square Footage : 1,325 Sqft
- Visits : 41 in 145 days
Welcome home to this beautiful cape cod situated on a quiet street in a sought-after neighborhood in the Ken-Ton School District. The first floor features an open large living room and dining room with plenty of natural light, 8’ ceilings, hardwood flooring, and a fireplace. Continuing on the first floor is the kitchen with Corian countertops, new ceramic tile flooring, and tiled backsplash. The first floor also includes an updated full bathroom and nice sized bedroom with hardwood flooring. The second floor features a large bedroom with new LVP flooring and a newly finished third bedroom with new carpeting, lg cedar closet, and mini-split unit. The exterior features manicured landscaping, large fully fenced backyard with patio, and detached 1.5 car garage. This well-maintained, move-in ready home has many updates including: Central air and furnace (2018), architectural roof (2018), hot water tank (2018), and windows (2018). Full clean dry basement w/ glass block windows and sump pump w/ water backup. Square footage is 1325 measured by Cubicasa. Showings begin at open house on Sun 8/11 1pm–3pm, additional open house Wed 8/14 5pm–7pm. Any offers will be reviewed on Fri 8/16 at 3 pm.




