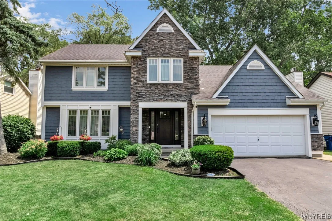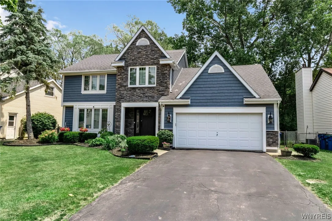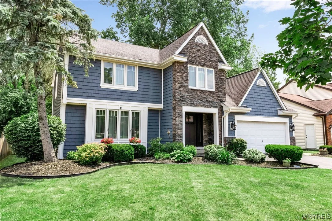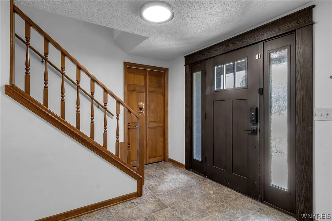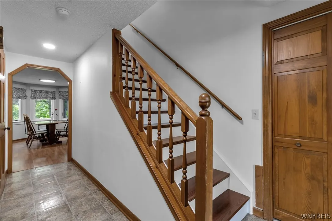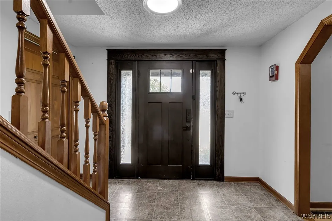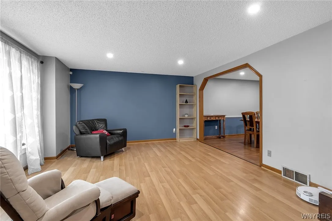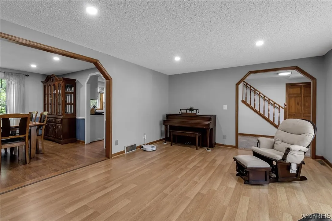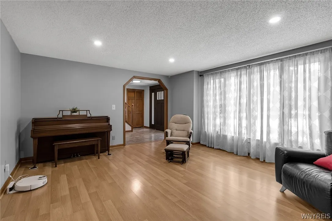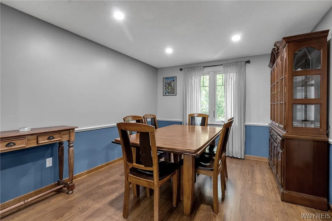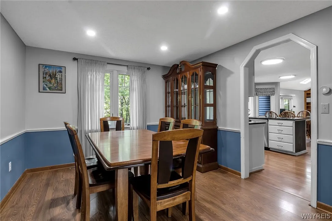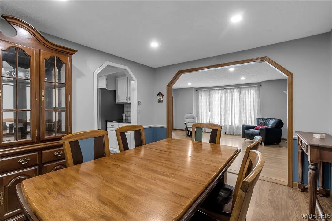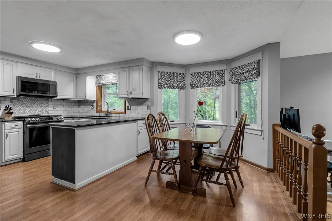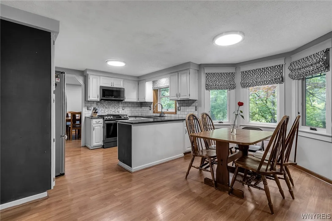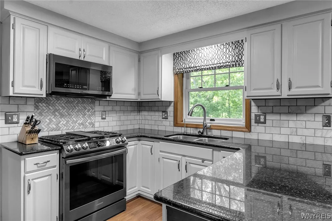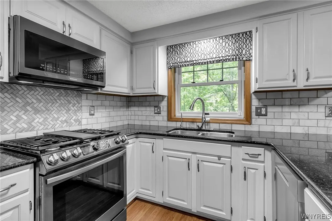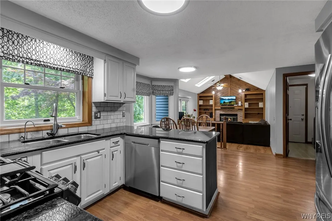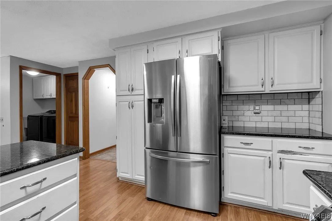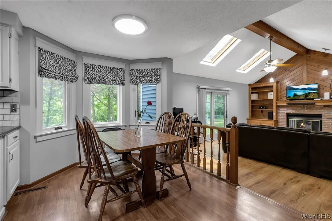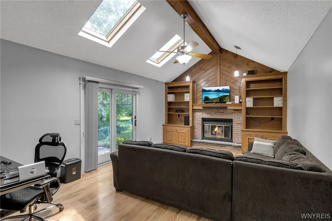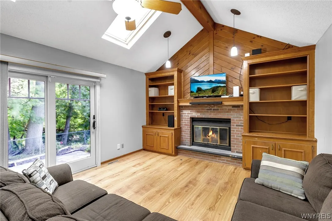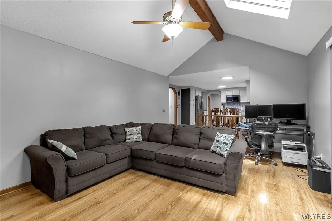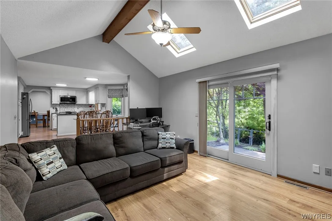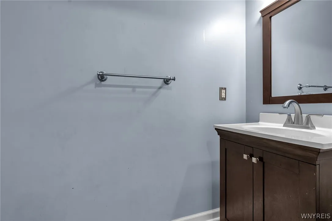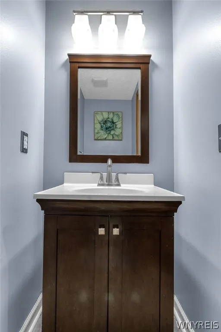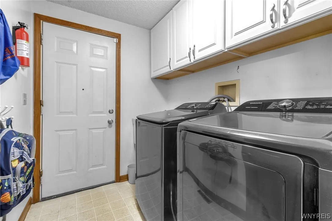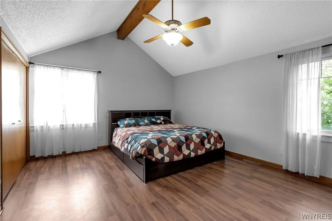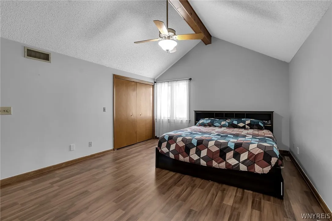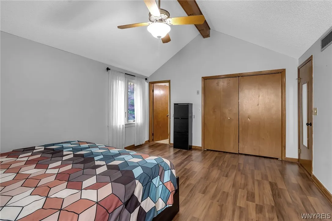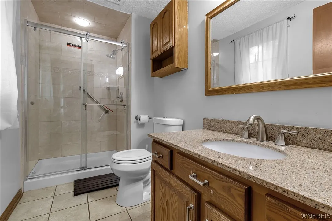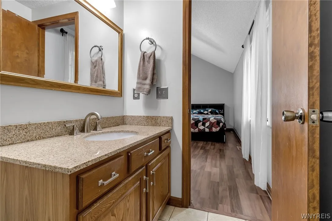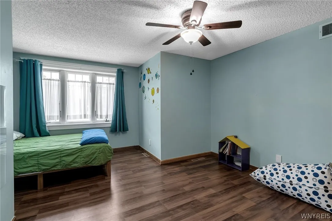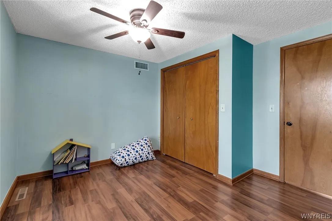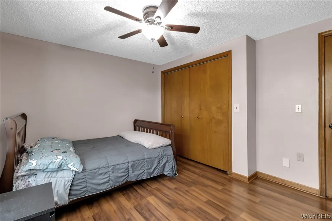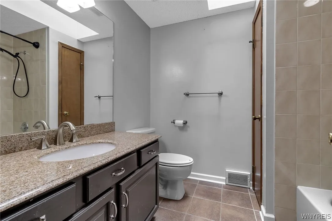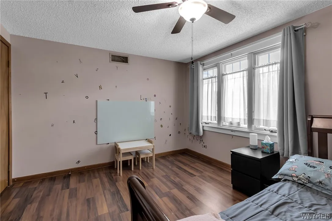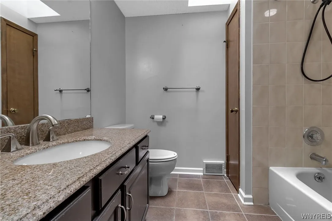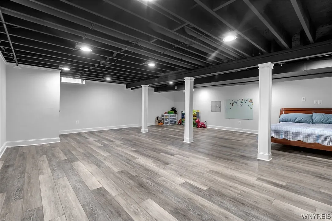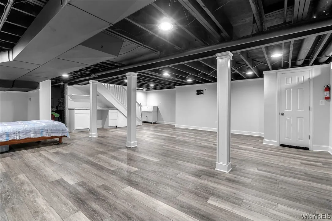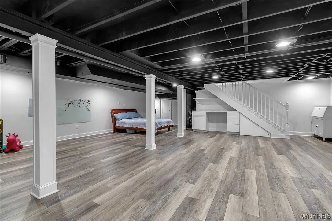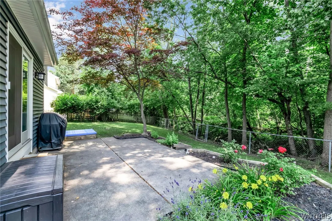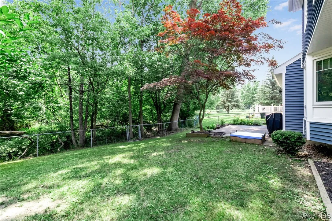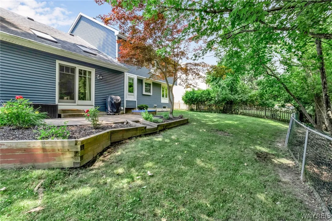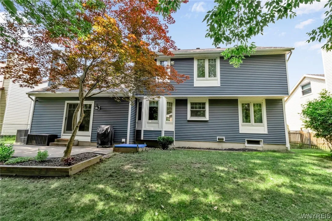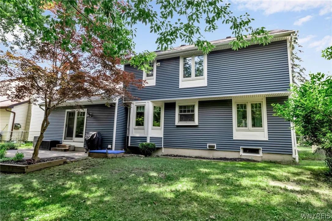Price $399,900
180 Rambling Road, Amherst, New York 14051, Amherst, New York 14051
- Bedrooms : 3
- Bathrooms : 2
- Square Footage : 1,947 Sqft
- Visits : 20 in 77 days
Welcome to this stunning front entrance colonial in the coveted Greenwood Forest! This 3 bedroom, 2.5 bath home is a spectacular space to live & entertain w/ 1,974 sq’ of living space. As you enter through the foyer past the half bath, a formal living room w/ picture window & vinyl flooring. Aside it, a formal dining room w/ chair rail. Gorgeously updated kitchen w/ white cabinetry, granite countertops & neutral tile backsplash overlook morning room w/ bay windows. Bright family room w/ built-in cabinetry, brick gas fireplace, vaulted ceilings & sliders to rear patio. Leading up the staircase, you’ll find an expansive primary suite with vaulted ceilings, dual closets and a gorgeous full bath with glass/tile shower, dual vanities and glass shower. Two additional bedrooms all w/ ample closet space. Newly finished basement is an entertainer’s dream with neutral paint, luxury plank and lots of room for children to play. Private serene yard with concrete patio, sandbox and views of Ransom Creek. No expenses spared on updated mechanicals, replacement windows, stone/vinyl siding & more! First showings begin @ Open House on Weds 6/26 from 5-7pm and any offers are due on Tues 7/2 @ 11am.

