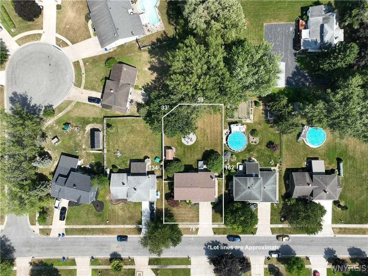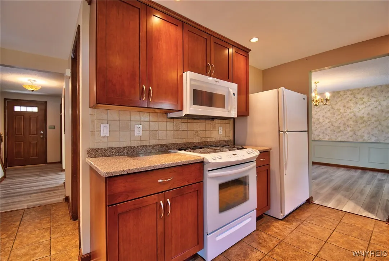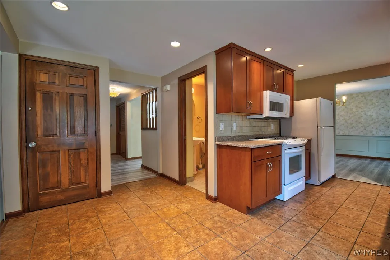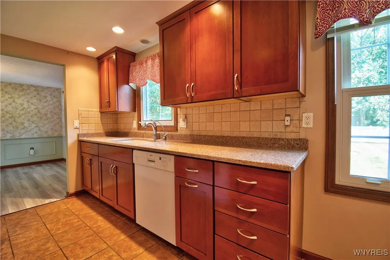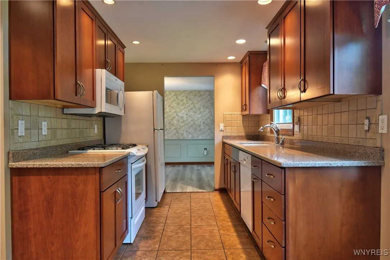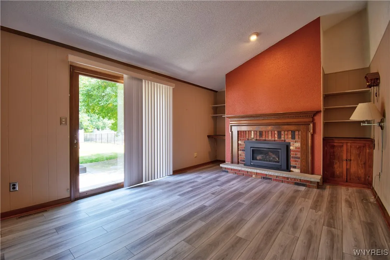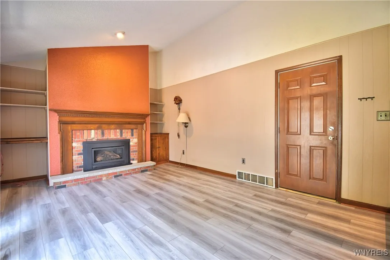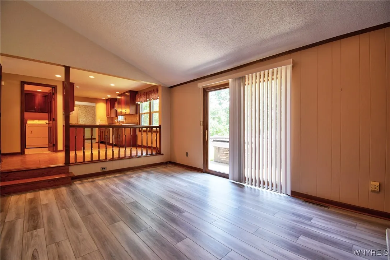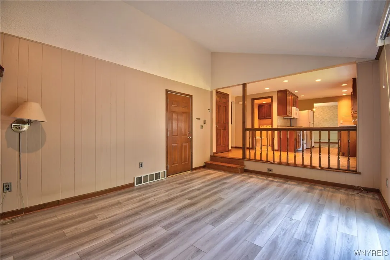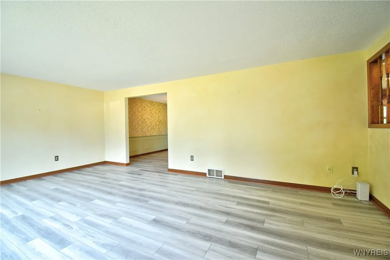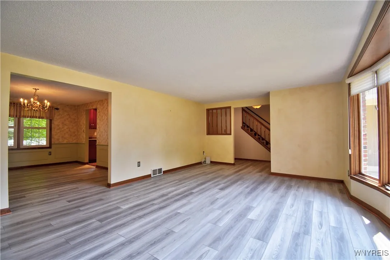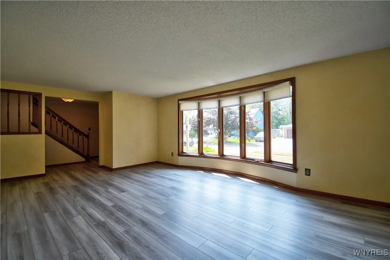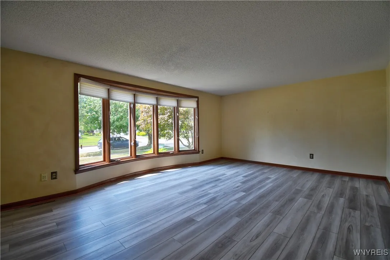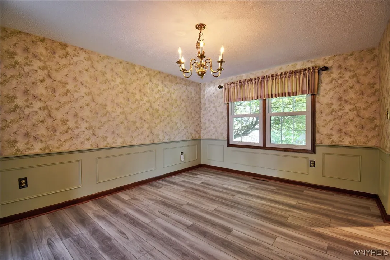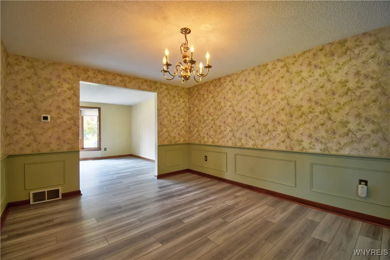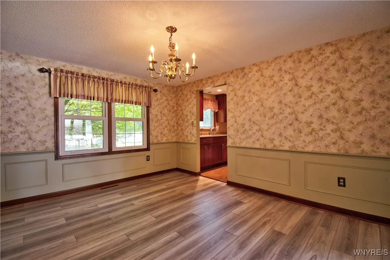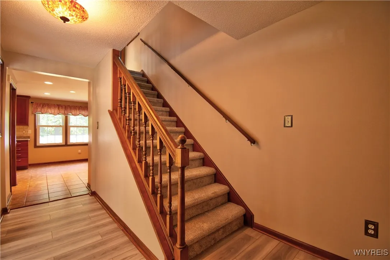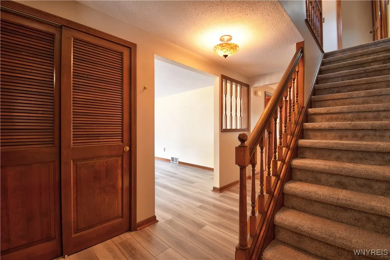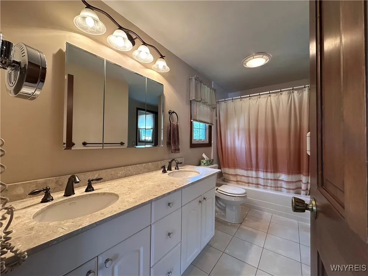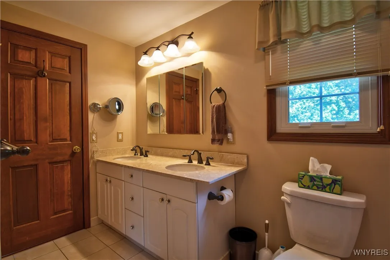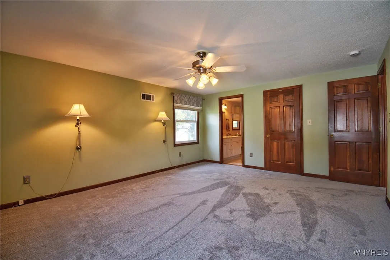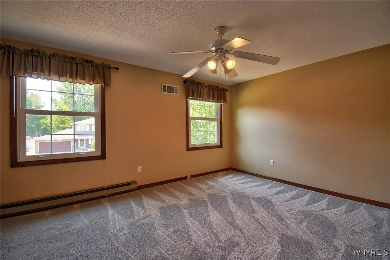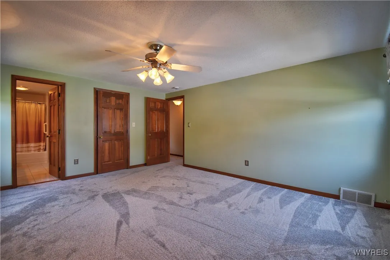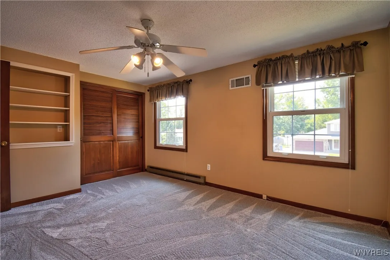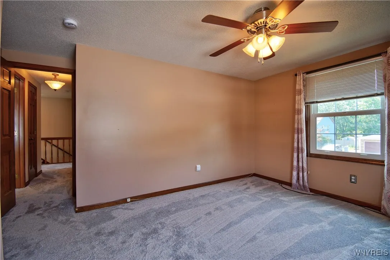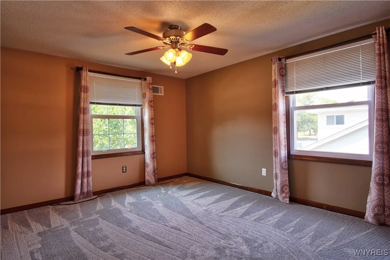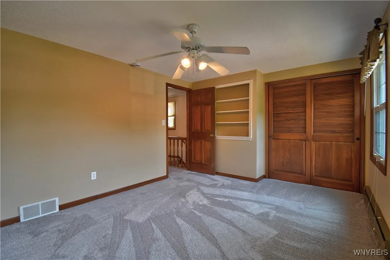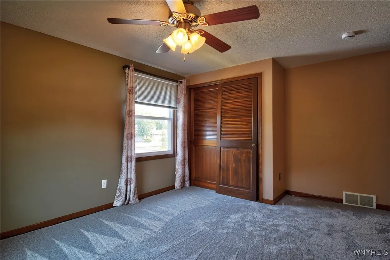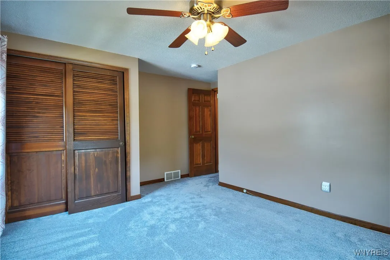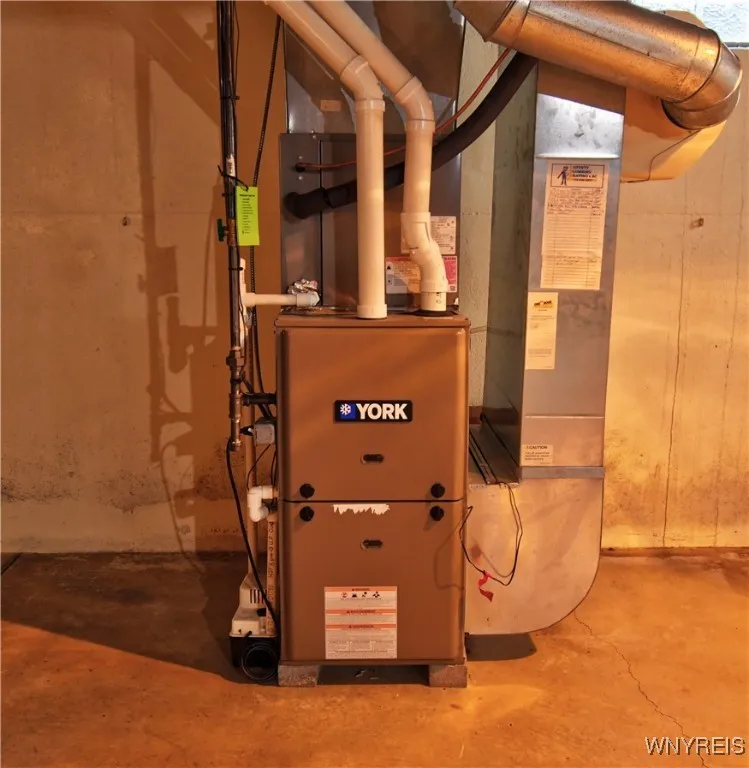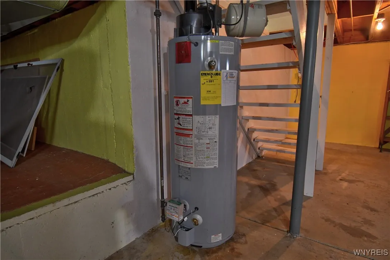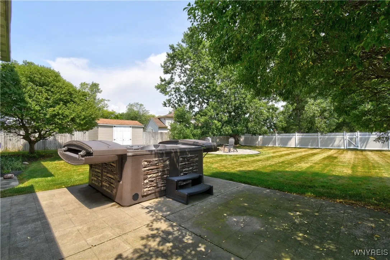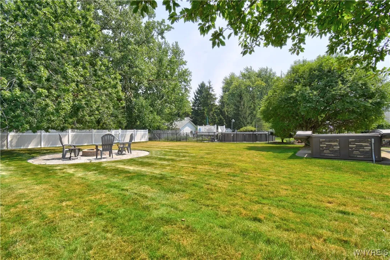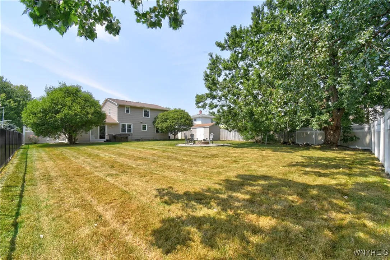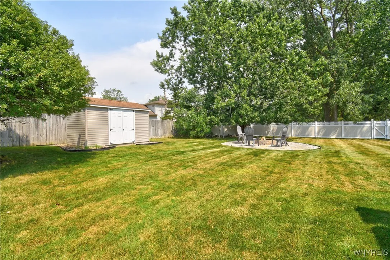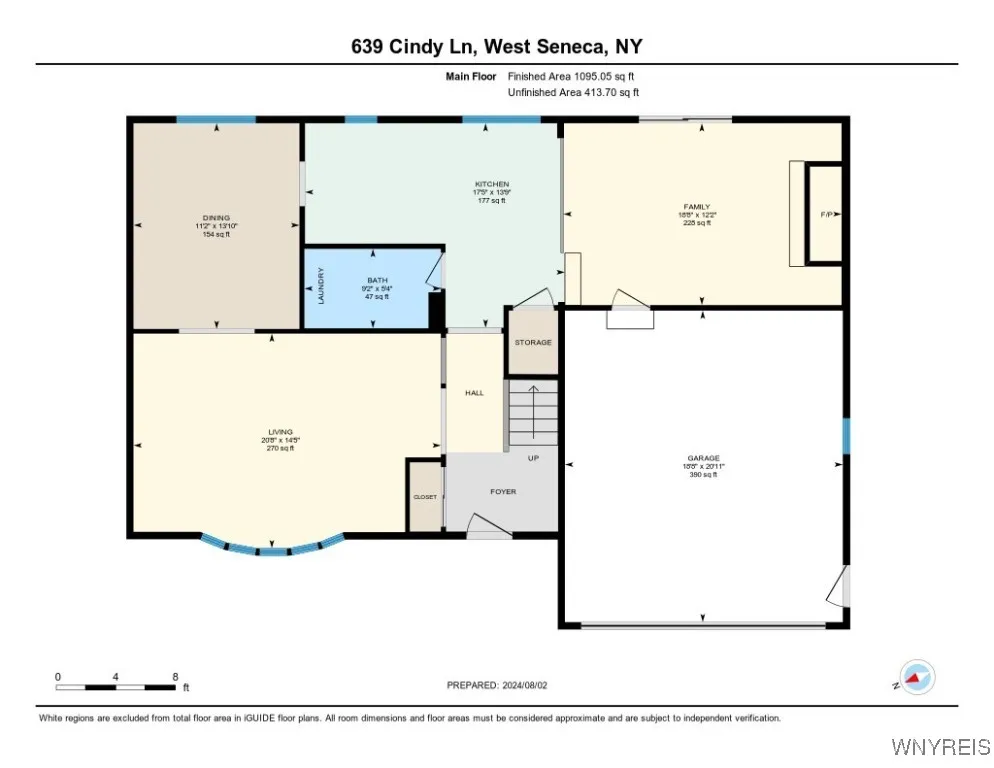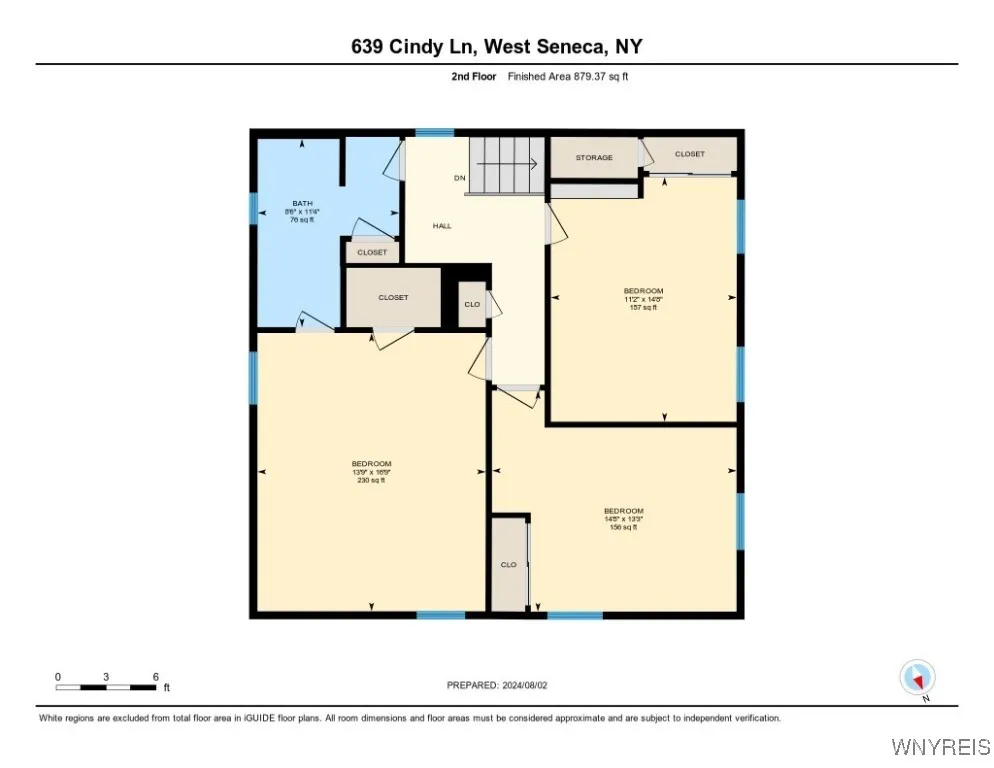Price $300,000
639 Cindy Lane, West Seneca, New York 14224, West Seneca, New York 14224
- Bedrooms : 3
- Bathrooms : 1
- Square Footage : 1,906 Sqft
- Visits : 40 in 157 days
Visit us at 639 Cindy Ln to explore this 3 bedroom 1.5 bath home. The kitchen has been enhanced with granite countertops and maple cabinets. Enjoy the cozy family room, complete with a gas fireplace and built-in bookshelves. There’s a convenient half bathroom on the first floor that includes laundry hookups. The front living room is brightened by a large bay window. Plenty of space to entertain with a formal dining room . Upstairs, the full bathroom features double sinks, tile flooring, and new lighting. The primary bedroom boasts spacious closets. The entire house is outfitted with brand-new carpets and vinyl flooring, updated for the summer of 2024. Central A/C 2019, HWT 2011, Some windows 2007The expansive backyard is fully fenced and includes a fire pit, shed, and hot tub. The 2-car attached garage and basement are fantastic for storage. Showings are available now, and we will start reviewing offers on Tuesday, August 13th, at noon.




