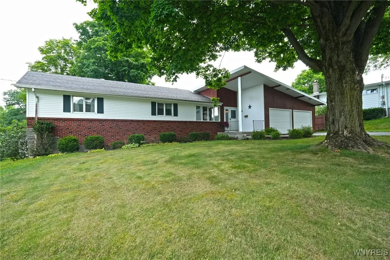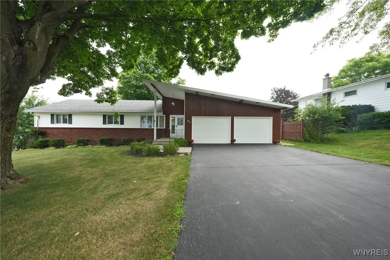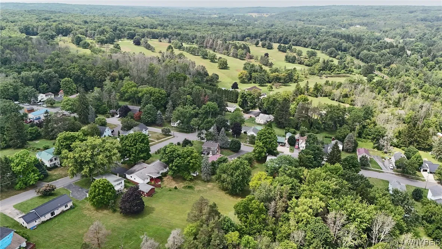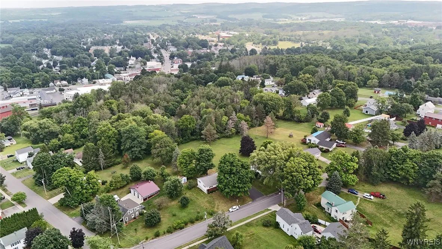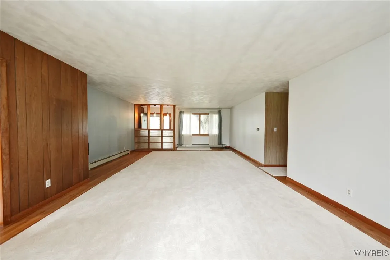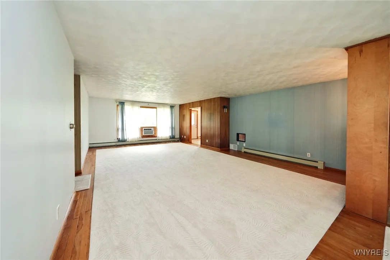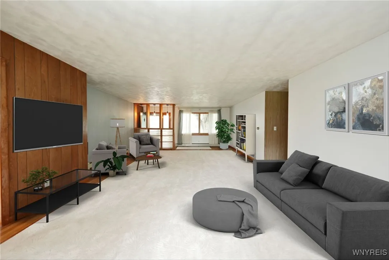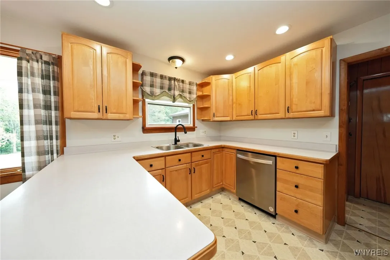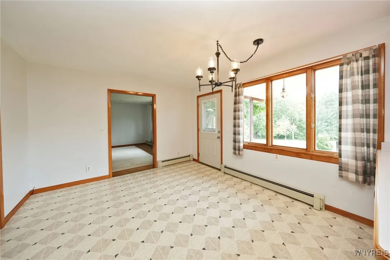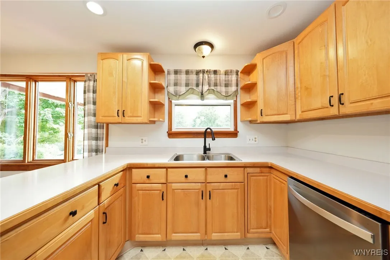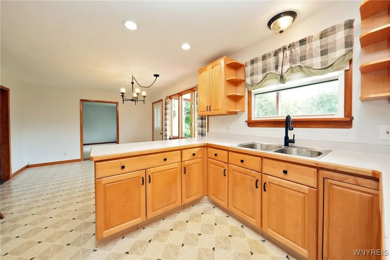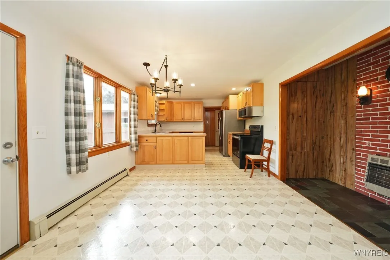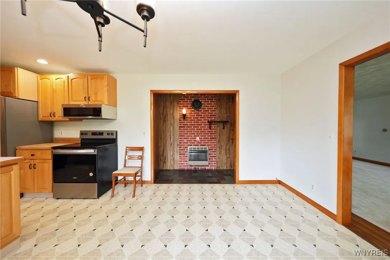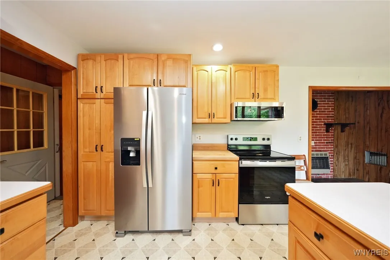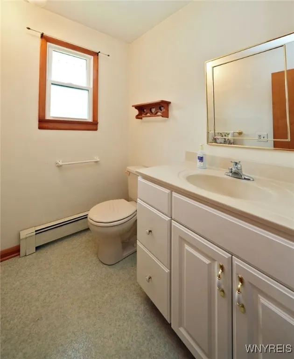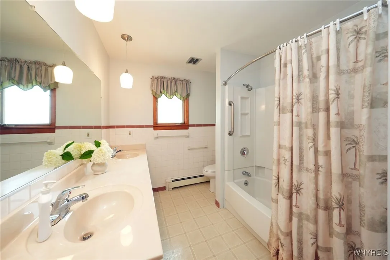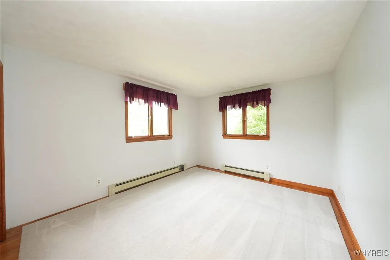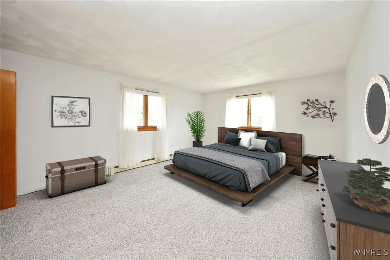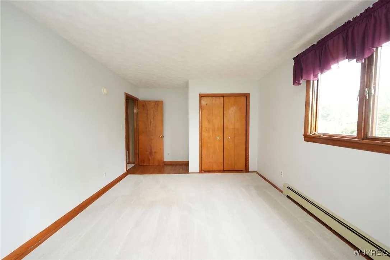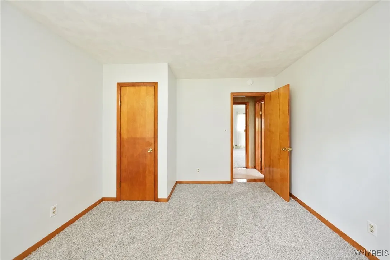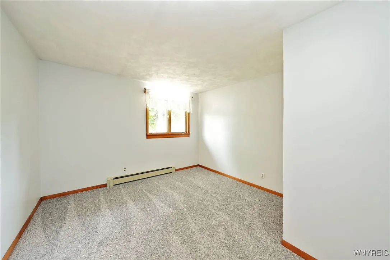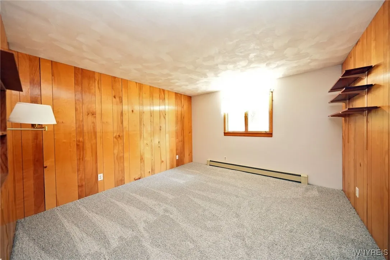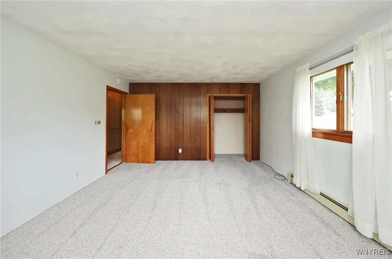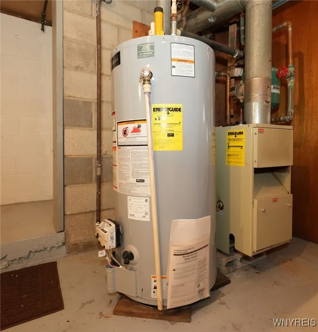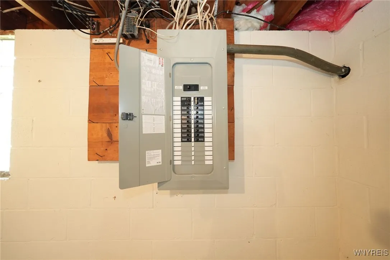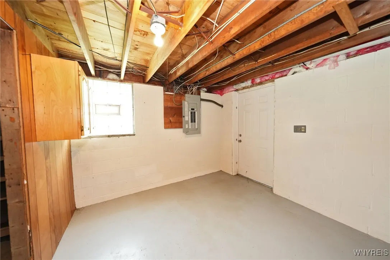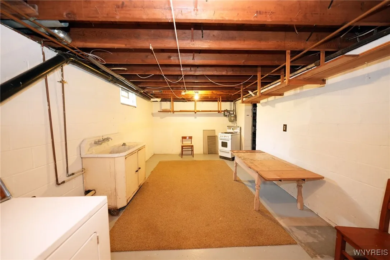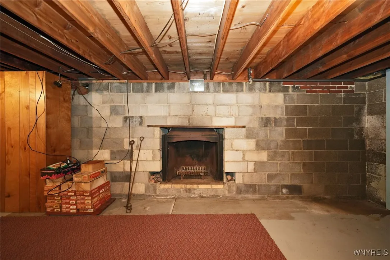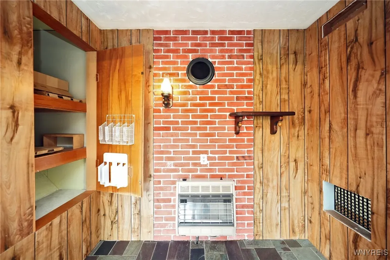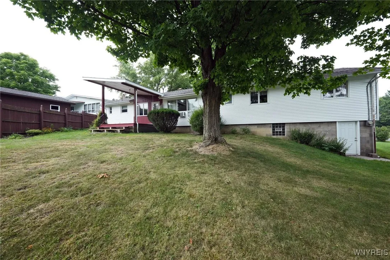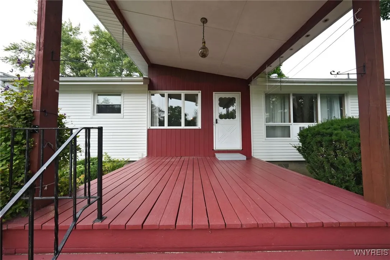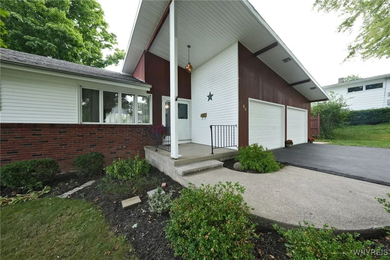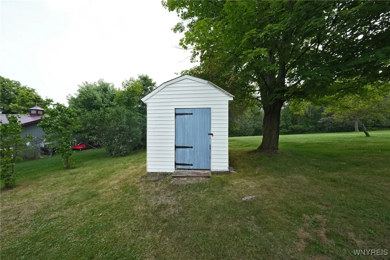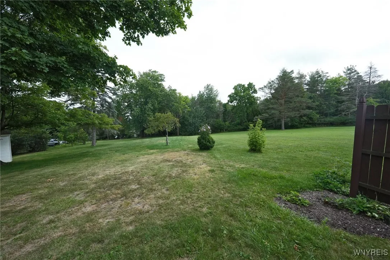Price $289,000
52 Bunnell Street, Attica, New York 14011, Attica, New York 14011
- Bedrooms : 4
- Bathrooms : 1
- Square Footage : 1,850 Sqft
- Visits : 19 in 125 days
Nestled on a peaceful, private neighborhood street is this beautifully maintained and well loved ranch home. First time ever on the market, this home was designed, built and lovingly cared for by the original family who is now looking for that perfect new owner. Sprawling ranch with 4 spacious bedrooms, 1 large full bath & 2 half baths. Gorgeous hardwood flooring and brand new wall-to-wall bedroom carpeting. Living room is large and the perfect place for entertaining family and friends. Eat-in kitchen leads to large deck and boasts two pantry areas and brand-new appliances. Plenty of closet and storage space. A full basement with wood-burning fireplace and egress could easily be finished into the new owner’s dream space. Head out to the great outdoor space where you can relax, play, and entertain with over a half an acre of green space. Two-car garage and double paved driveway provide easy access to the home. Sump 2022, hot water tank 2023, roof 2011. Twilight open house will be held 8/7 from 5-7pm. Seller will review any offers beginning on August 10th at 1pm.



