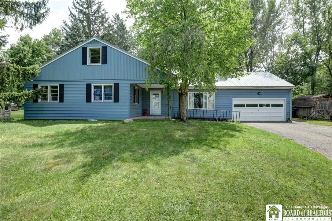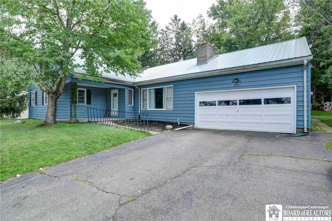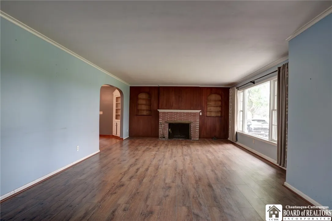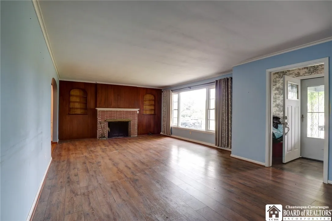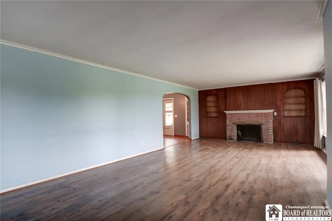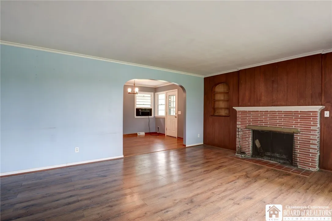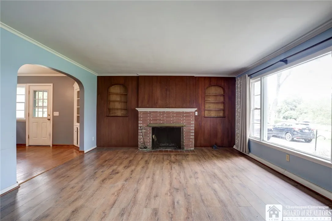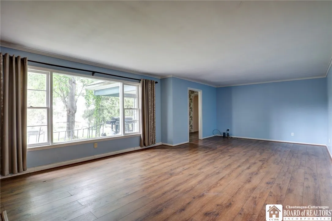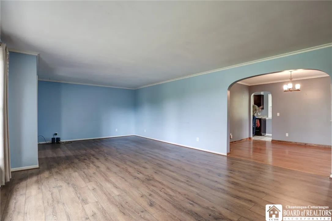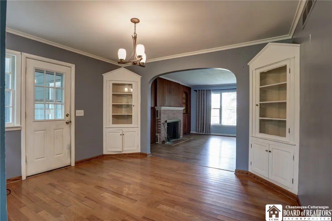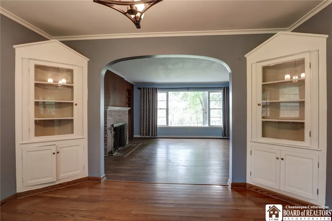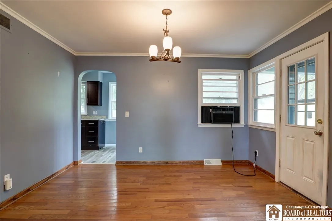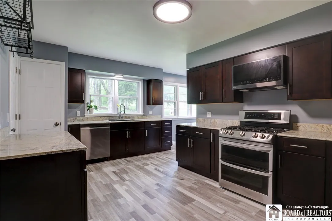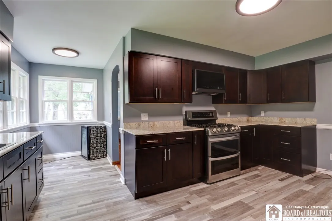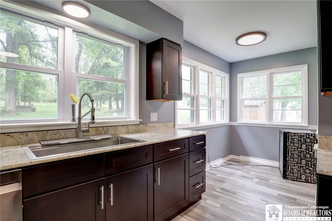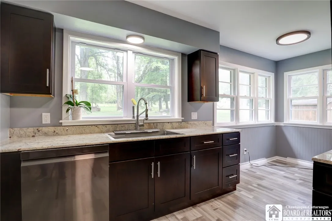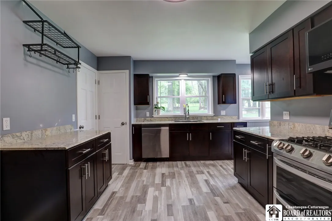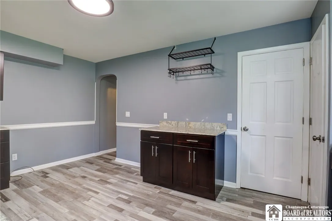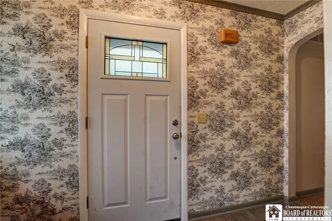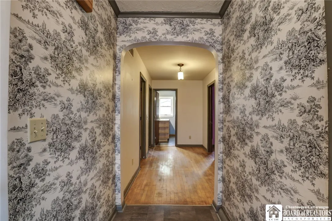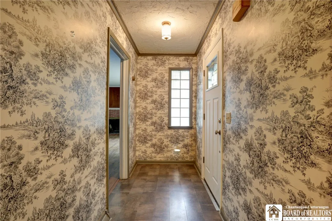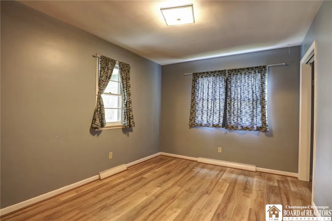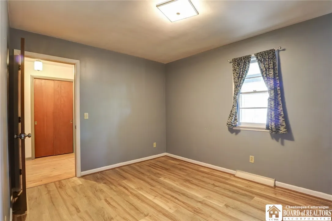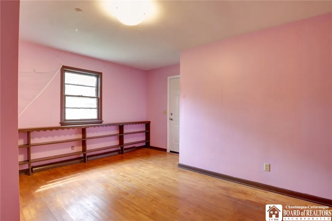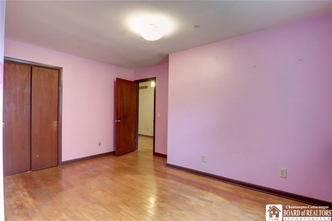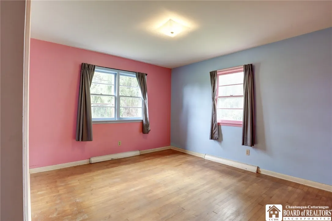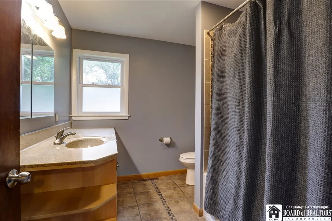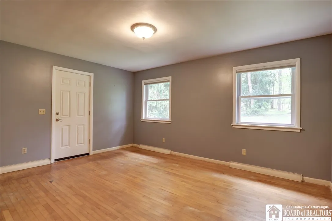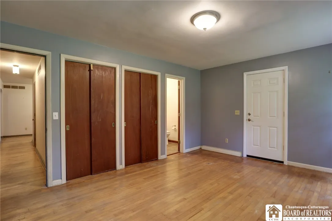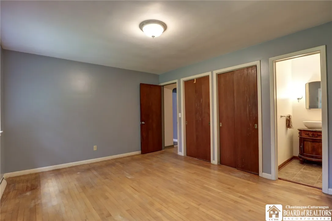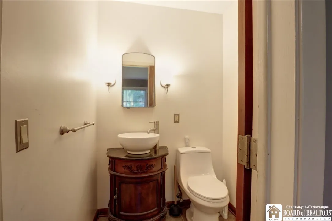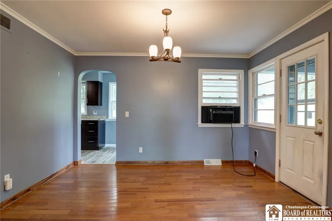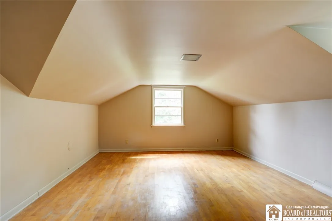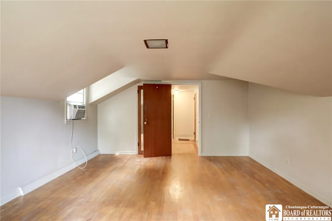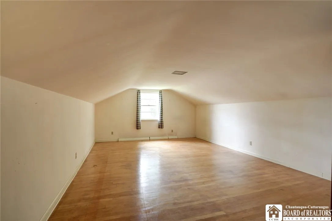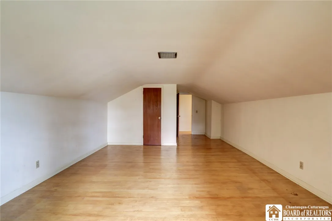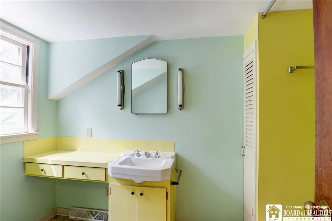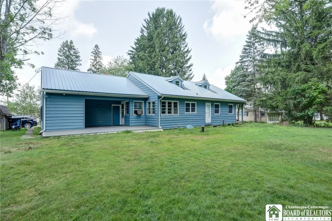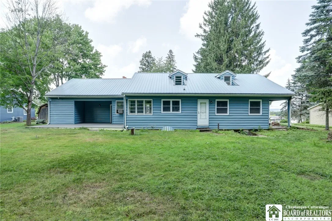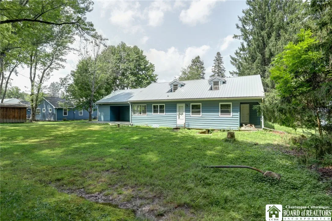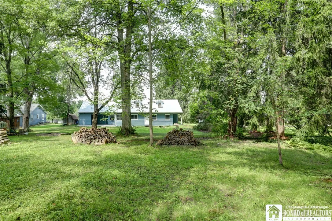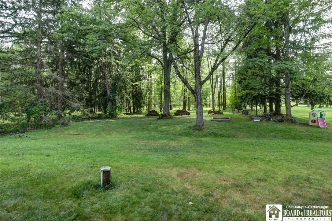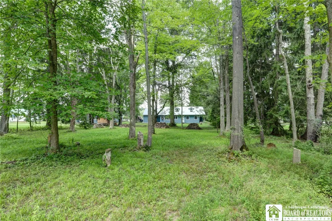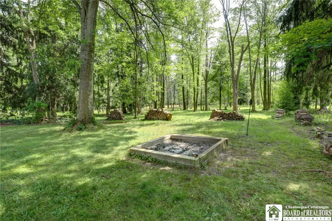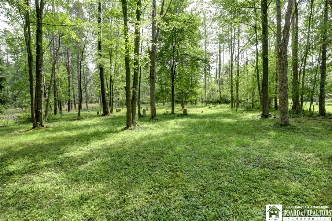Price $259,900
975 Hunt Road, Busti, New York 14750, Busti, New York 14750
- Bedrooms : 6
- Bathrooms : 2
- Square Footage : 2,845 Sqft
- Visits : 23 in 124 days
Spacious six bedroom two and a half baths that sits on just over an acre of land. The home is located close to all your needed amenities, but has a country feel with the large wooded lot. You enter the home onto a quaint entry hall which leads into the living room. The living room is spacious and features updated flooring, a large picture window and woodburning fireplace. The dining room has built in corner cabinets and an exterior door to the partially covered back deck. The kitchen is spacious and updated. There are plenty of cabinets and solid surface countertops. The kitchen has an eating area and a pantry. The main level features four large bedrooms and one and a half baths. Two of the bedrooms have doors that lead to a covered side porch. The bedrooms have hardwood floors. The room on the back could be a primary bedroom. It has an attached half bath. This room could also be used as a rec room or office if you do not need six bedrooms. The second level has two bedrooms, a full bath and a storage area. There is a two car attached garage. Additional features include a metal roof, vinyl siding, and maintenance free composite deck. This home is ready for new owners!



