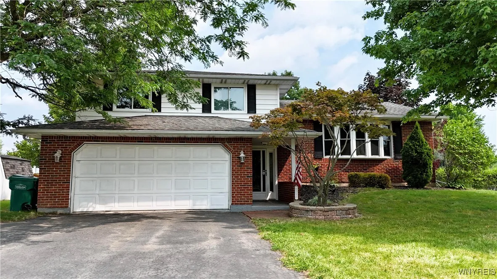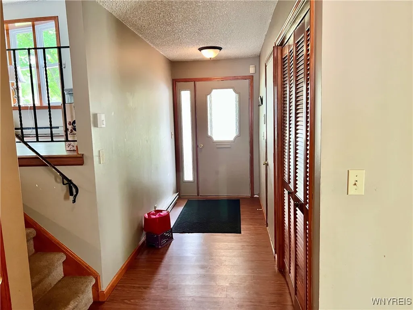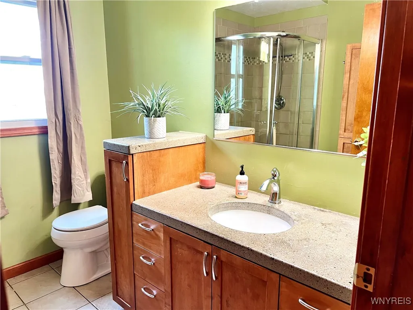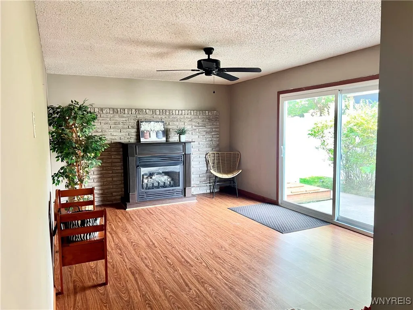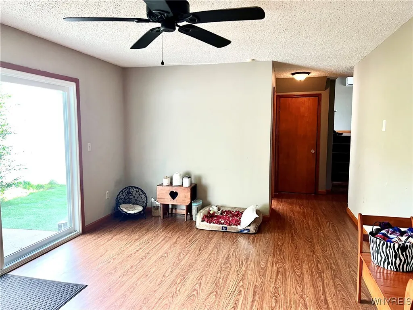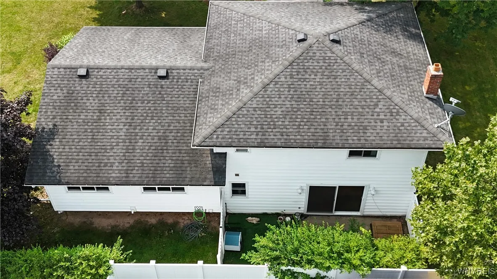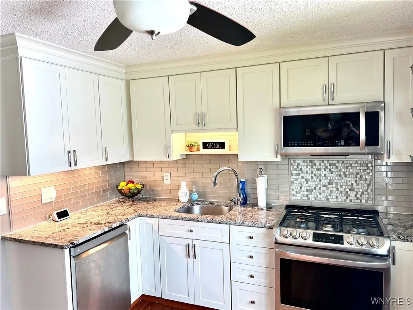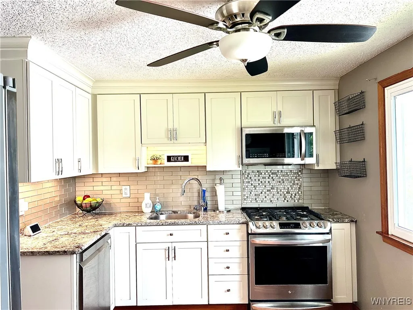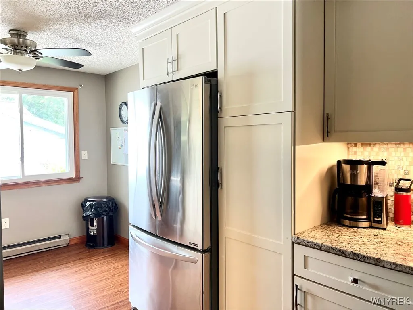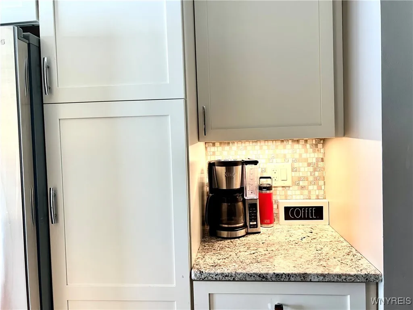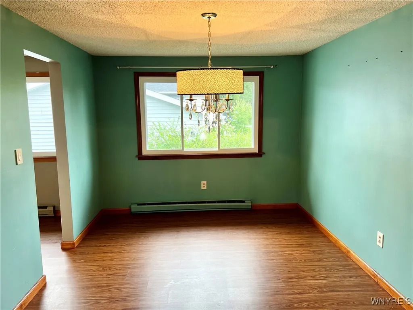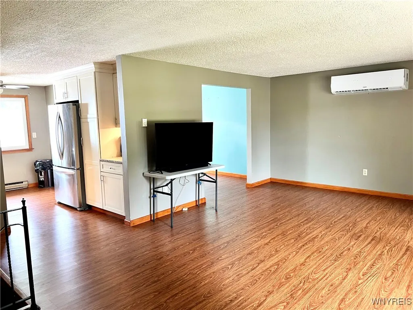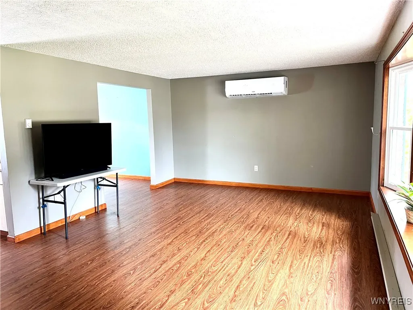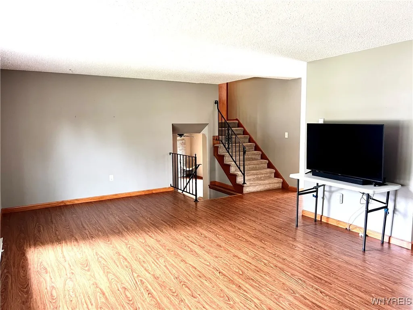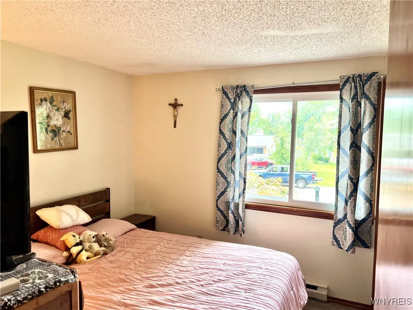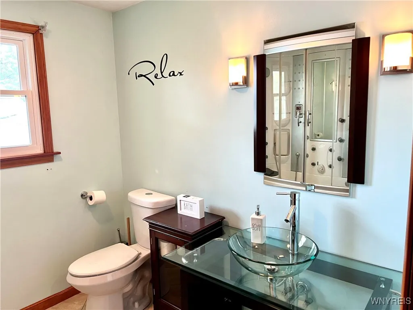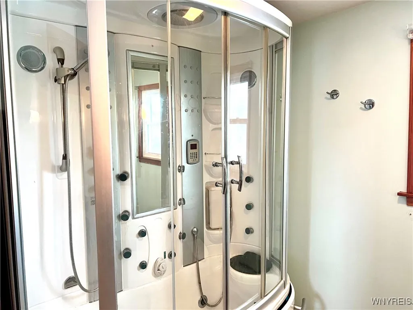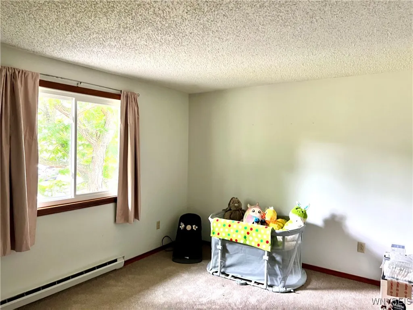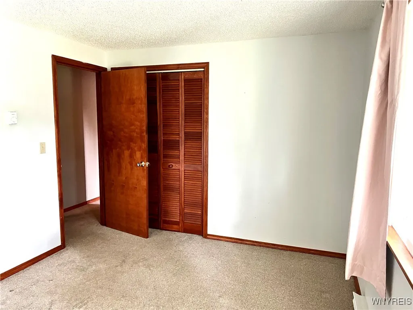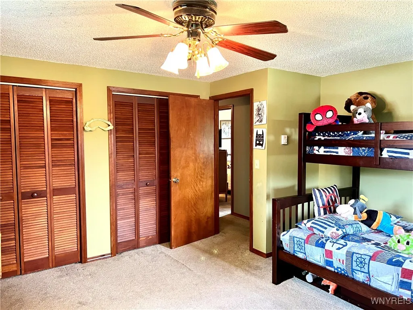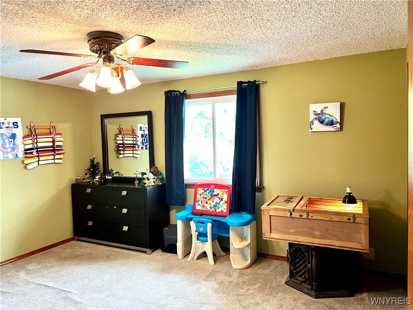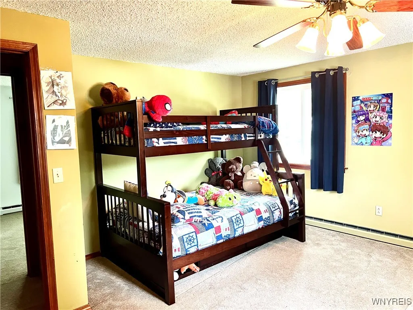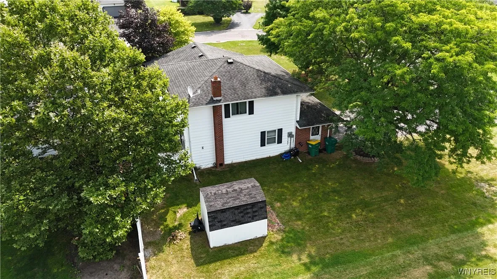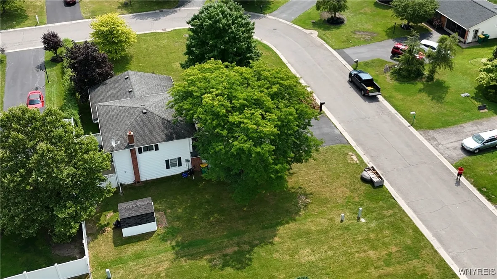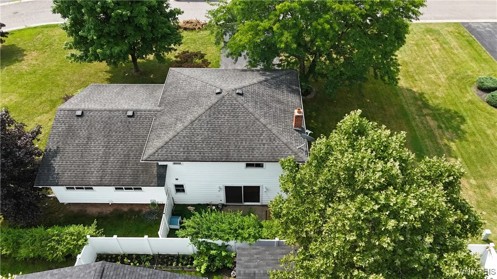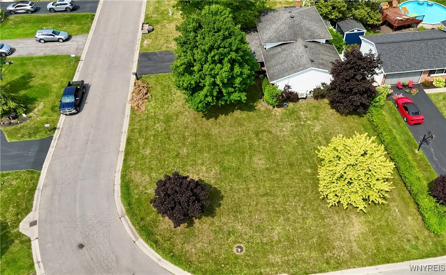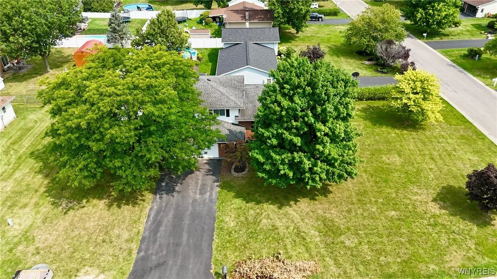Price $269,900
6393 Jennifer Drive, Lockport-town, New York 14094, Lockport-town, New York 14094
- Bedrooms : 3
- Bathrooms : 2
- Square Footage : 1,808 Sqft
- Visits : 31 in 178 days
This awesome split-level home features 3 bedrooms, 2 full baths, & is situated on a corner lot with a shed for outdoor storage. The property includes an attached two-car garage. Upon entering, you are greeted by a spacious hallway leading to a family room equipped with a gas fireplace (NRTC) & sliding glass doors opening to the backyard. Moving to the next level, you will find a bright eat-in kitchen with granite countertops & stainless steel appliances, such as a refrigerator, gas stove, microwave, & dishwasher (all included). Additionally, this level comprises a formal dining room, a generously sized living room with elegant bay windows, & an AC/heat mini-split system. The top level hosts three bedrooms with ample closet space & a full bath. The basement is divided into 3 sections, including a laundry room with a washer & dryer (included), along with 2 versatile areas suitable for storage or recreational use. Noteworthy upgrades encompass all windows, a mini-split AC/heat system, a sump pump with a backup, & a hot water tank. Private showings are available.



