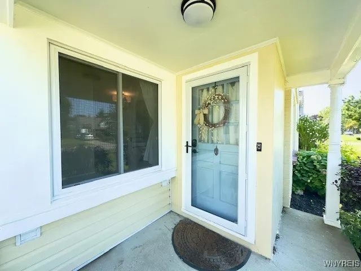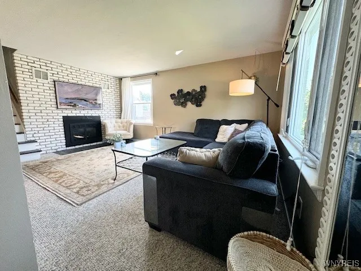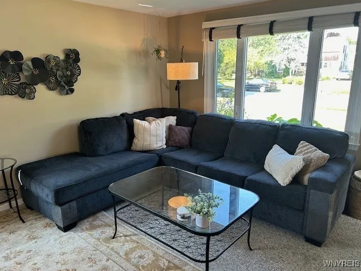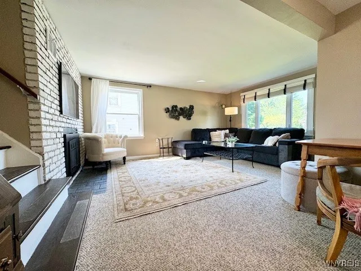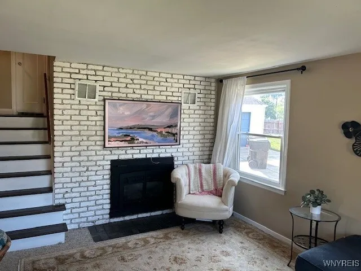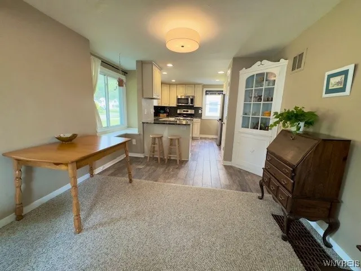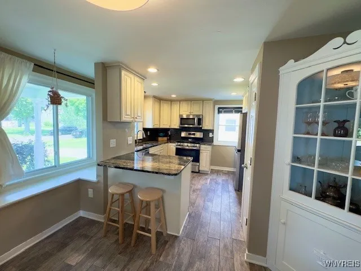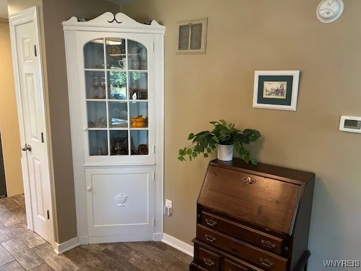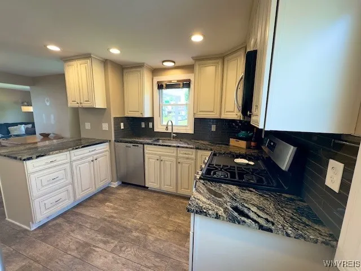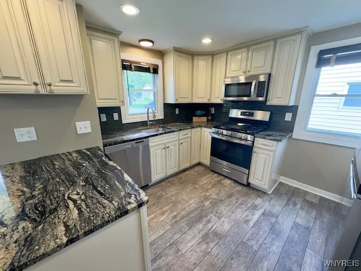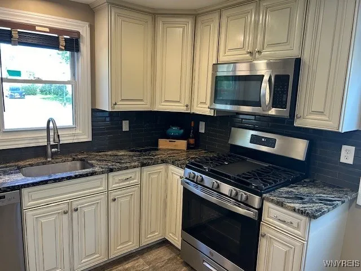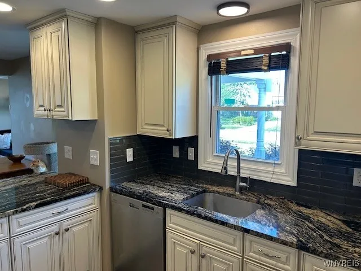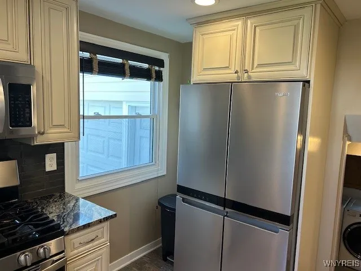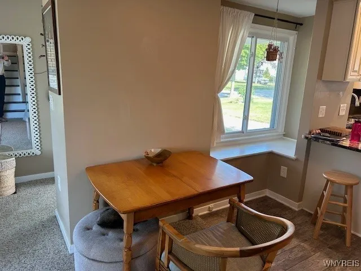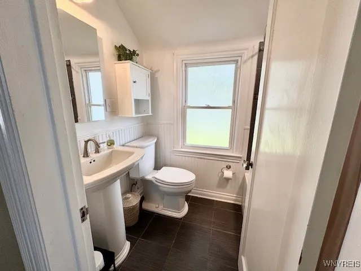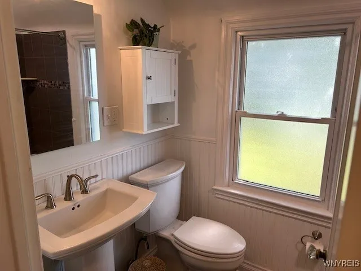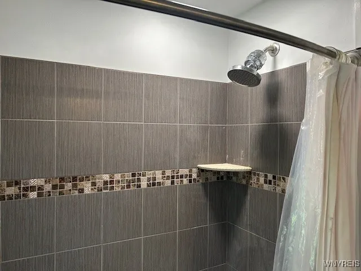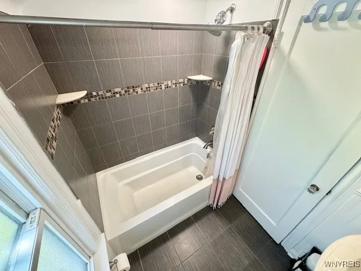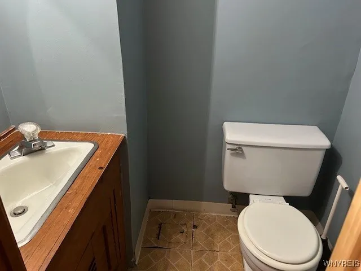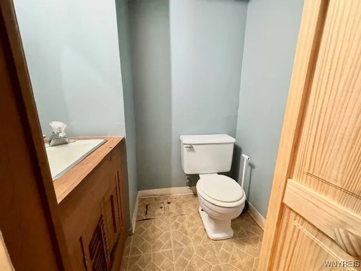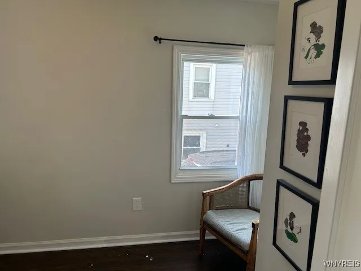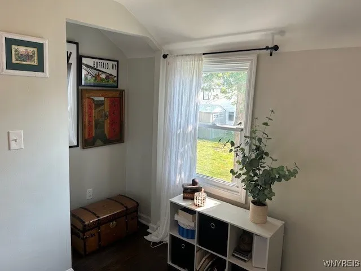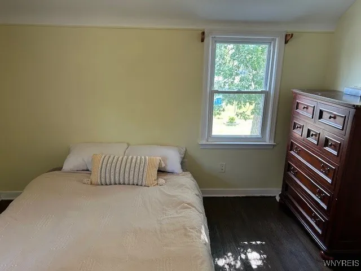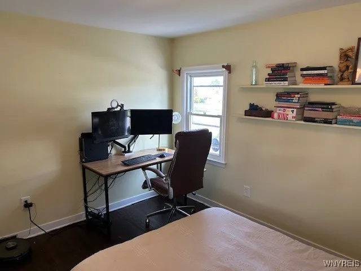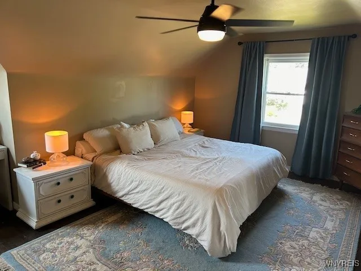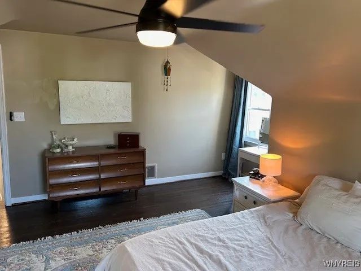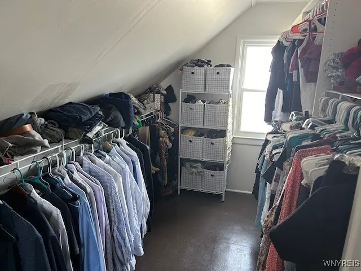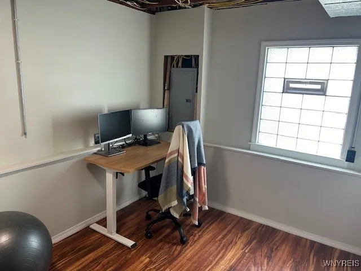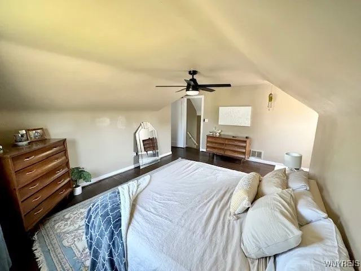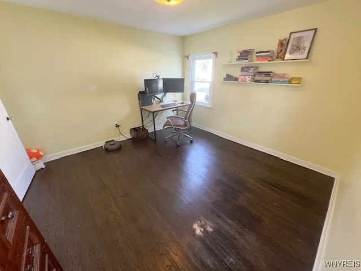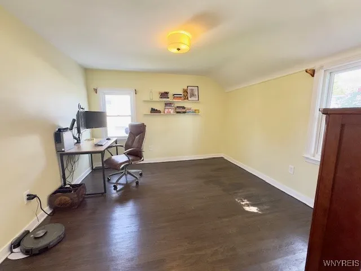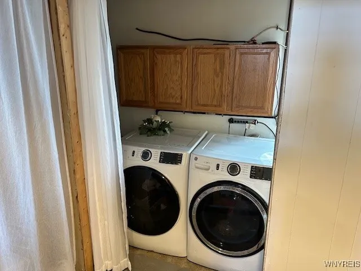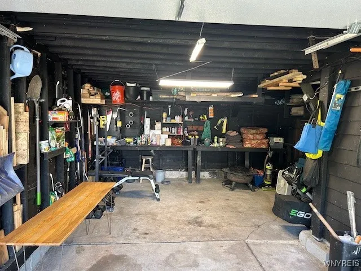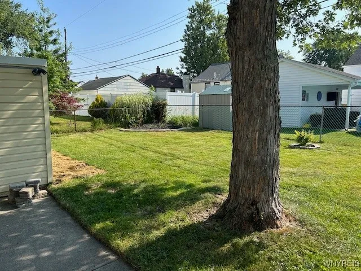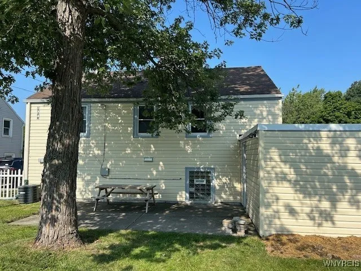Price $219,900
171 Kelvin Drive, Tonawanda-town, New York 14223, Tonawanda-town, New York 14223
- Bedrooms : 3
- Bathrooms : 1
- Square Footage : 1,304 Sqft
- Visits : 39 in 145 days
$219,900
Features
Heating System :
Gas, Forced Air
Cooling System :
Central Air
Basement :
Partial, Sump Pump
Fence :
Full
Patio :
Patio
Appliances :
Dishwasher, Disposal, Microwave, Refrigerator, Gas Range, Gas Oven, Gas Water Heater
Architectural Style :
Split Level
Parking Features :
Attached, Garage
Pool Expense : $0
Roof :
Asphalt
Sewer :
Connected
Address Map
State :
NY
County :
Erie
City :
Tonawanda-town
Zipcode :
14223
Street : 171 Kelvin Drive, Tonawanda-town, New York 14223
Floor Number : 0
Longitude : W79° 10' 25.2''
Latitude : N42° 58' 19.1''
MLS Addon
Office Name : HUNT Real Estate ERA
Association Fee : $0
Bathrooms Total : 2
Building Area : 1,304 Sqft
CableTv Expense : $0
Construction Materials :
Vinyl Siding
DOM : 5
Electric :
Circuit Breakers
Electric Expense : $0
Exterior Features :
Patio, Concrete Driveway, Fully Fenced
Fireplaces Total : 1
Flooring :
Carpet, Ceramic Tile, Varies, Vinyl
Garage Spaces : 1.5
Interior Features :
Pantry, Breakfast Bar, Eat-in Kitchen, Entrance Foyer, Ceiling Fan(s), Separate/formal Living Room, Granite Counters, Home Office, Den
Internet Address Display : 1
Internet Listing Display : 1
SyndicateTo : Realtor.com
Listing Terms : Cash,Conventional,FHA,VA Loan
Lot Features
LotSize Dimensions : 57X110
Maintenance Expense : $0
Parcel Number : 146489-067-540-0006-018-000
Special Listing Conditions :
Standard
Stories Total : 1
Subdivision Name : Lincoln Park Village Pt 0
Utilities :
Cable Available, Sewer Connected, Water Connected
Window Features :
Thermal Windows
AttributionContact : 716-818-0207
Property Description
Don’t miss this cute and cozy three bedroom split level with many recent updates!
Recently remodeled kitchen with beautiful cabinets and granite counter tops. Breakfast bar, pantry,
recessed lighting and ceramic tile floor. Includes stove, refrigerator, dishwasher. Hardwood floors in all
the bedrooms. Main bedroom is huge with two closets, one being a large walk in closet. Laundry on the
basement level. Also has a bonus room which could be a great home office, work out room, craft room
etc. Exterior has a covered front porch and a private backyard with a concrete patio off the garage.
Basic Details
Property Type : Residential
Listing Type : Closed
Listing ID : B1556463
Price : $219,900
Bedrooms : 3
Rooms : 6
Bathrooms : 1
Half Bathrooms : 1
Square Footage : 1,304 Sqft
Year Built : 1948
Lot Area : 6,270 Sqft
Status : Closed
Property Sub Type : Single Family Residence
Agent info


Element Realty Services
390 Elmwood Avenue, Buffalo NY 14222
Mortgage Calculator
Contact Agent


