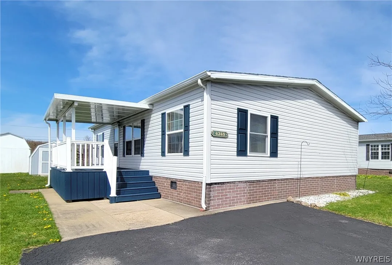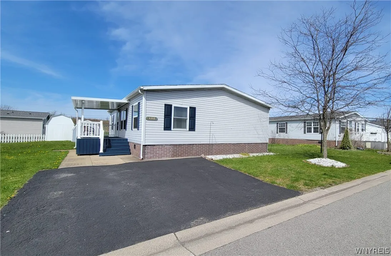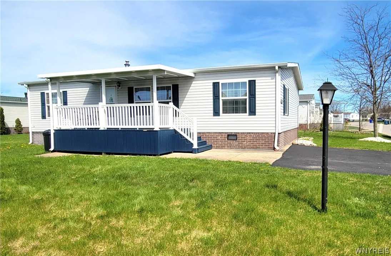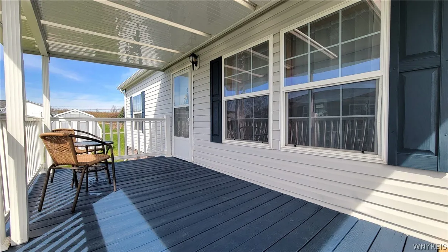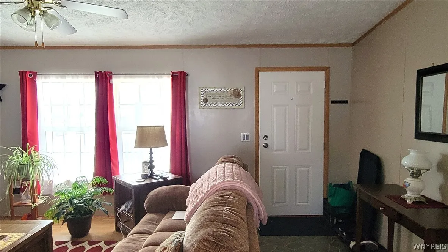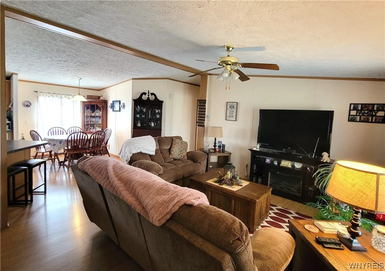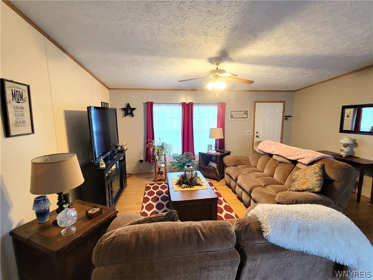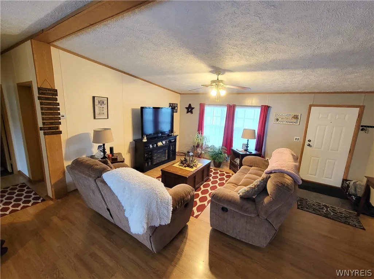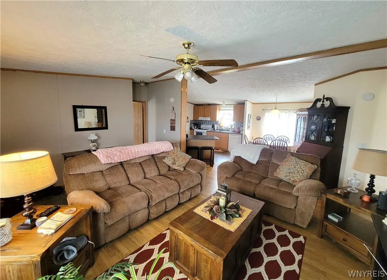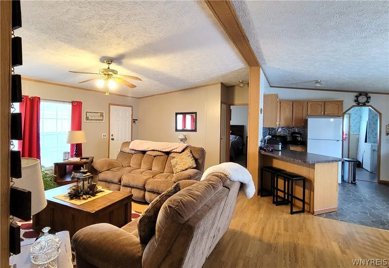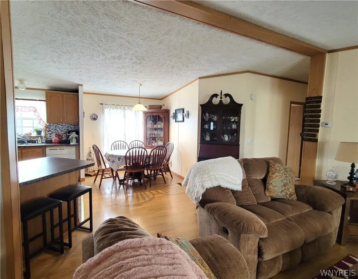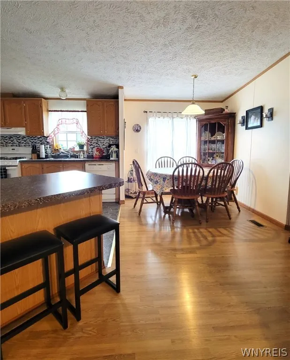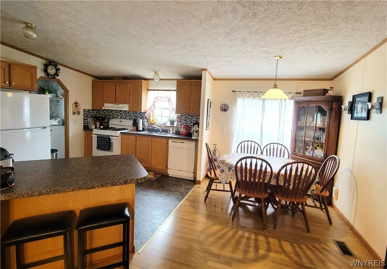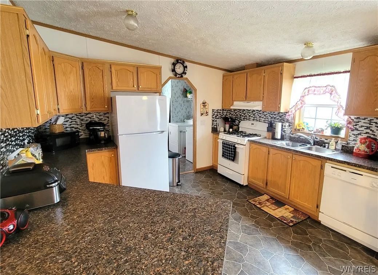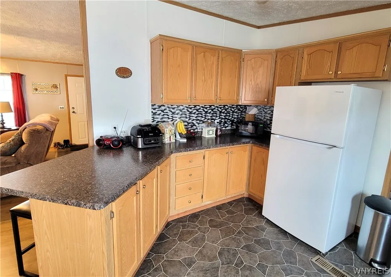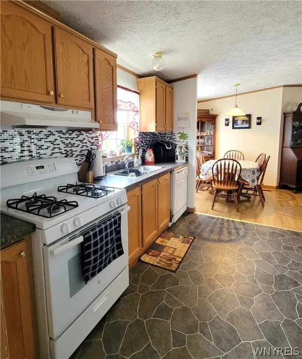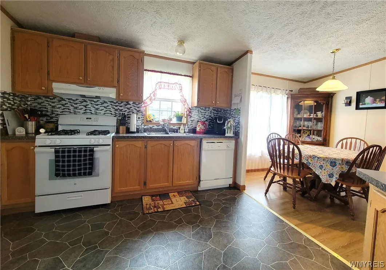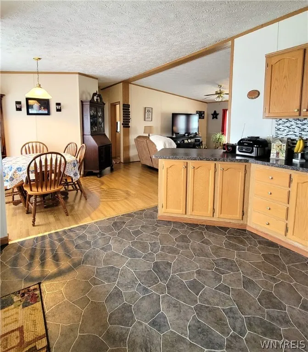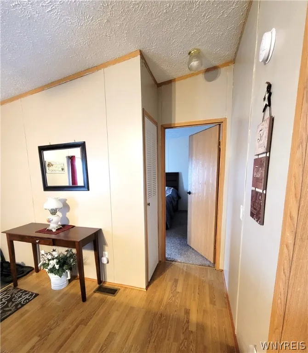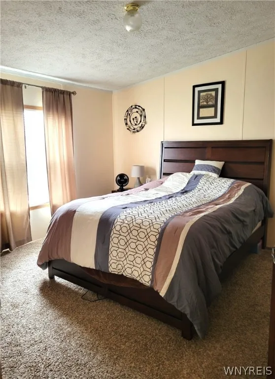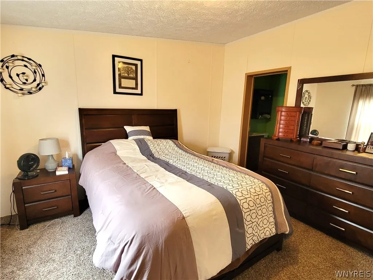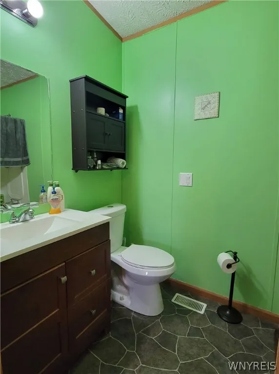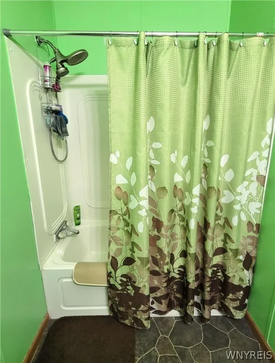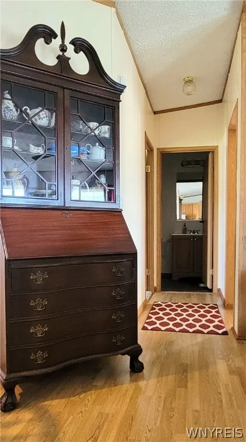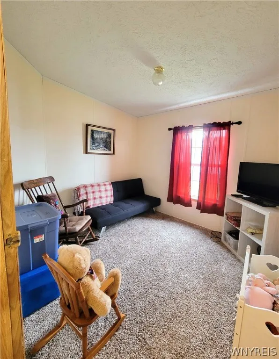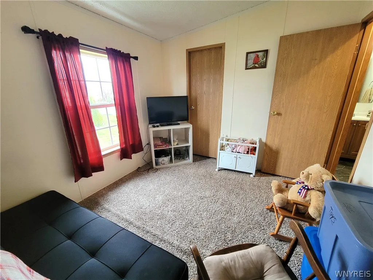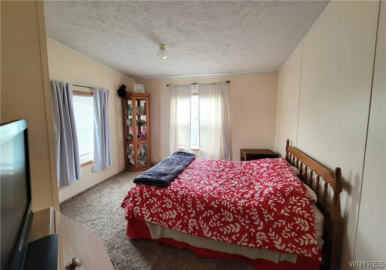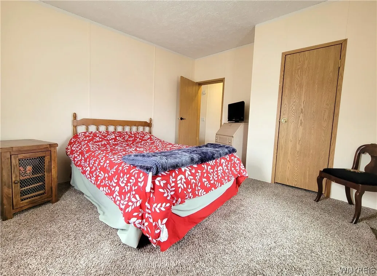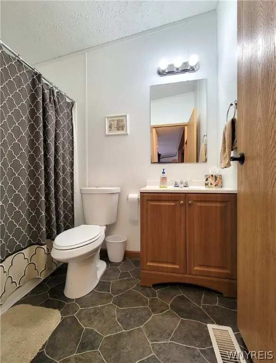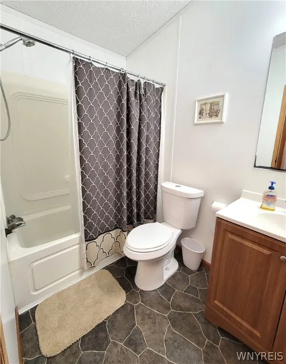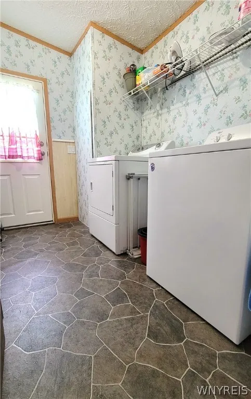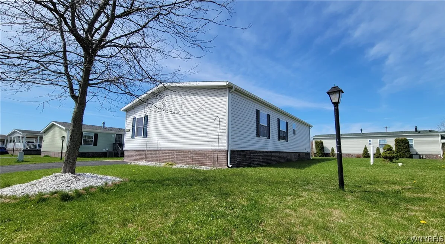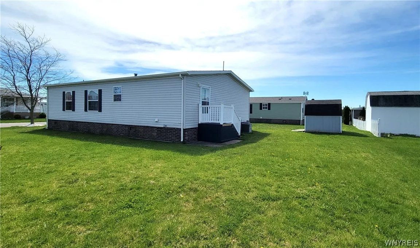Price $105,900
4245 Mohawk Parkway, Niagara Falls, New York 14304, Niagara Falls, New York 14304
- Bedrooms : 3
- Bathrooms : 2
- Square Footage : 1,232 Sqft
- Visits : 24 in 178 days
Easy living in a country setting! This 3-bedroom, 2-bath manufactured home nestled in the quiet & well-maintained Tuscarora Village is ranch style living at its finest and move in ready! Enjoy the open & inviting floor plan that is perfect for entertaining. The spacious kitchen has tons of counterspace for prep work, ample oak cabinetry for storage, a breakfast bar for extra seating & opens to the large living room with vaulted ceilings & cozy dining area. Main bedroom separated from 2 secondary rooms allows for privacy and relaxation in the private en-suite. Down the hall, two good sized bedrooms have large closets for storage & share another full and updated bathroom. Enjoy morning coffee on the new front porch or wine on the new back deck – both updated with new wood decking and vinyl railings in 23. New roof over porch installed in 22, driveway sealed in 23, and new shutters for great curb appeal installed just 4 years ago. Let’s not forget, this home is in demand Niagara Wheatfield School District & a short drive to all the shopping and amenities you need. Lot rent ($635) includes garbage & street snow removal. OPEN HOUSE SATURDAY MAY 25@ 11-1.



