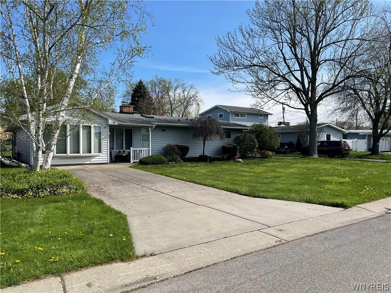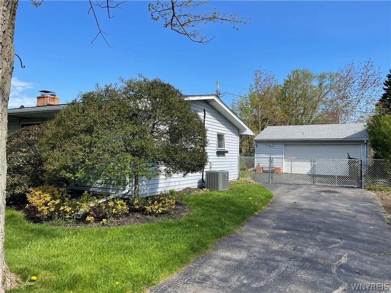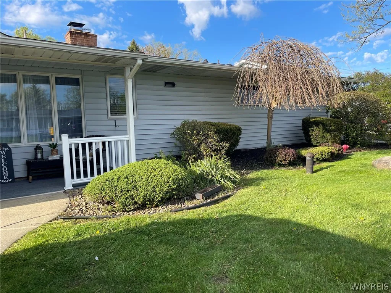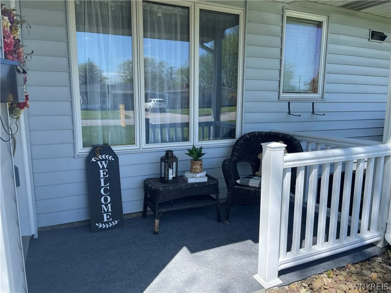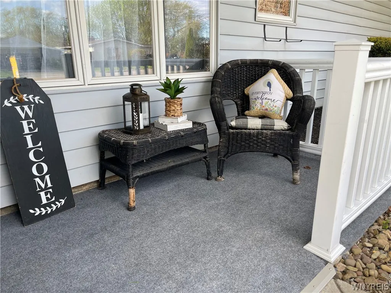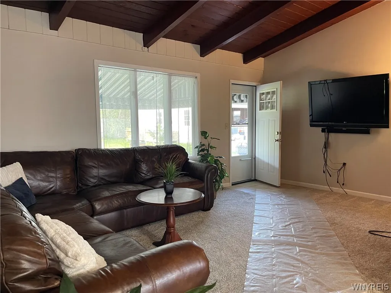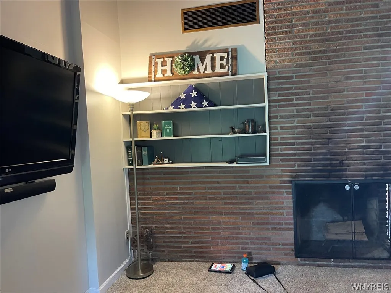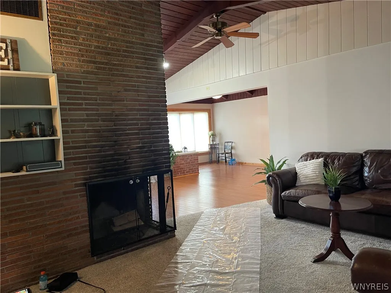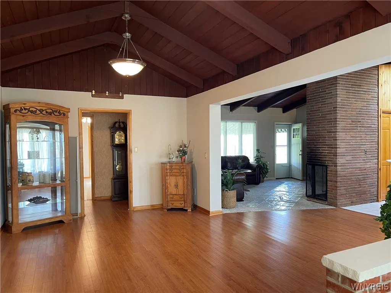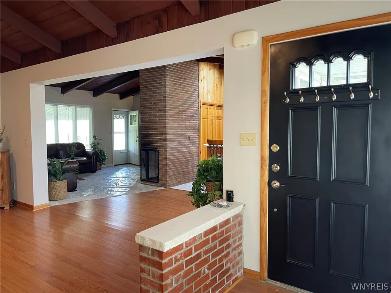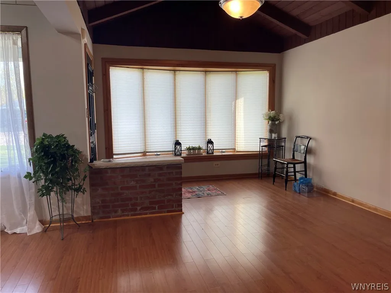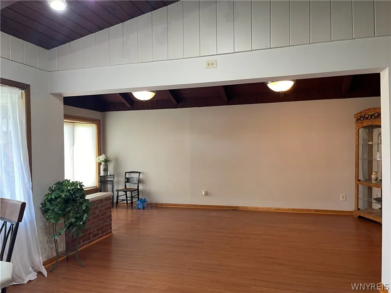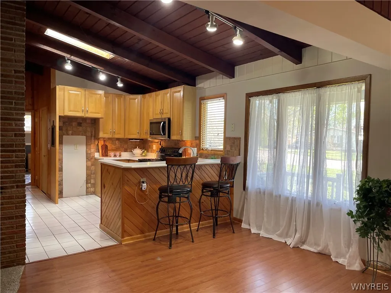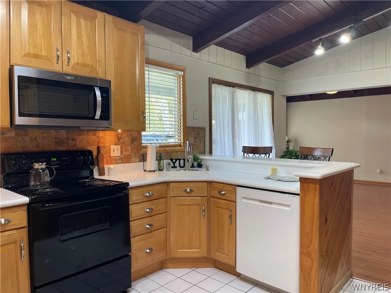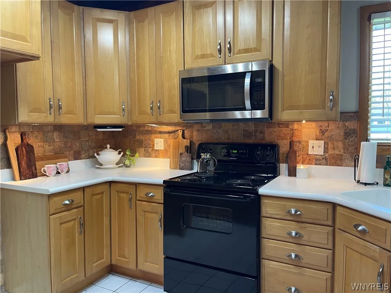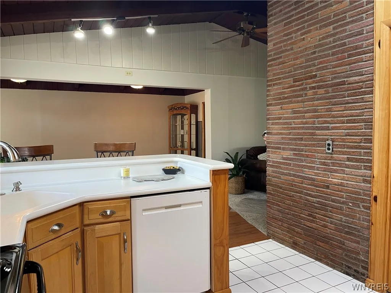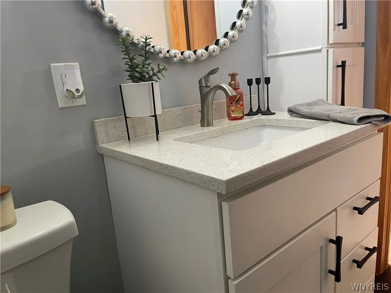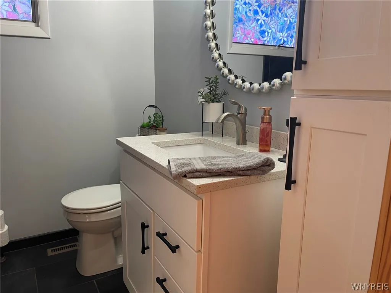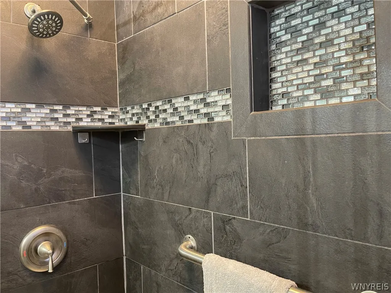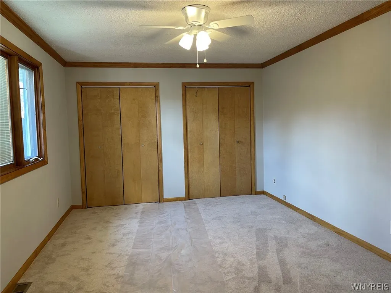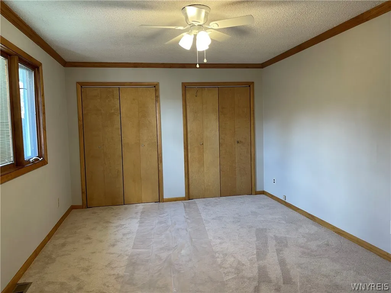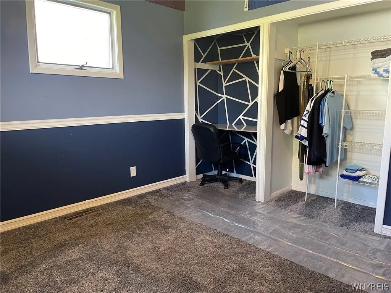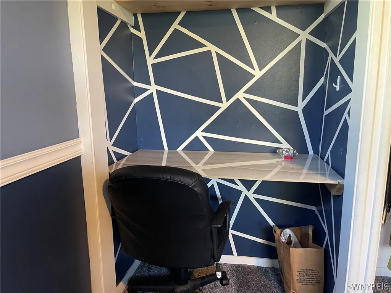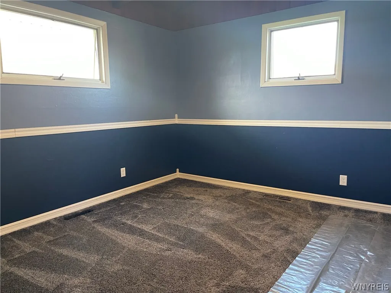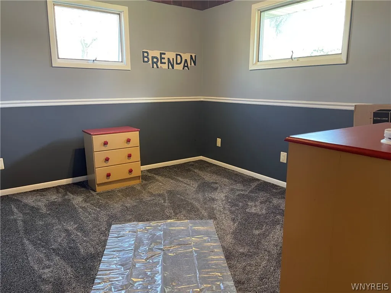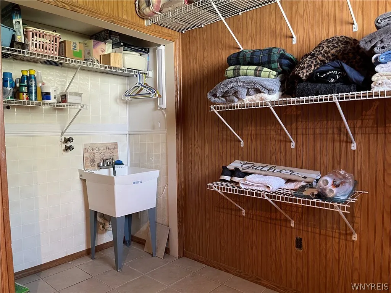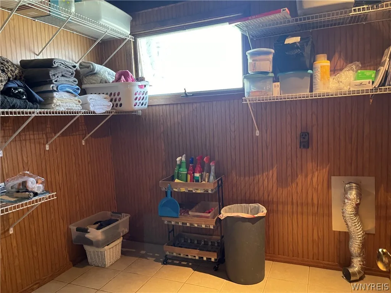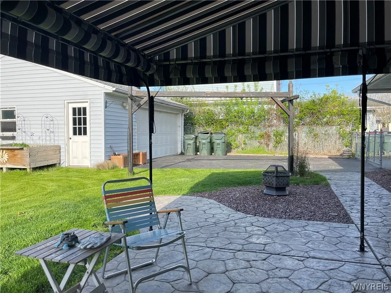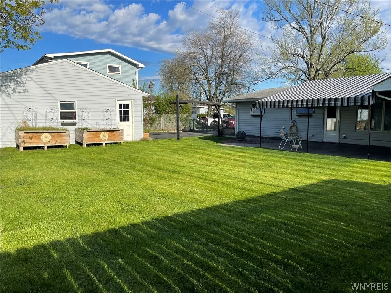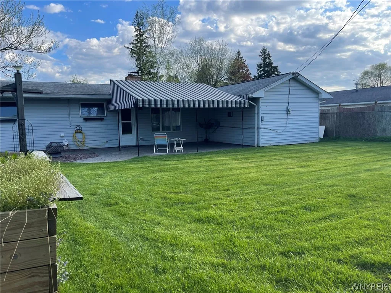Price $245,000
19 Albert Court, Cheektowaga, New York 14043, Cheektowaga, New York 14043
- Bedrooms : 3
- Bathrooms : 1
- Square Footage : 1,430 Sqft
- Visits : 23 in 125 days
$245,000
Features
Heating System :
Gas, Forced Air
Cooling System :
Central Air
Basement :
No
Fence :
Full
Patio :
Open, Porch, Patio
Appliances :
Dishwasher, Electric Range, Microwave, Electric Oven, Gas Water Heater
Architectural Style :
Ranch
Parking Features :
Garage, Garage Door Opener, Detached
Pool Expense : $0
Roof :
Asphalt
Sewer :
Connected
Address Map
State :
NY
County :
Erie
City :
Cheektowaga
Zipcode :
14043
Street : 19 Albert Court, Cheektowaga, New York 14043
Floor Number : 0
Longitude : W79° 18' 6''
Latitude : N42° 55' 32.4''
MLS Addon
Office Name : MJ Peterson Real Estate
Accessibility Features :
Other, No Stairs, Accessible Bedroom, Low Threshold Shower
Association Fee : $0
Bathrooms Total : 1
Building Area : 1,430 Sqft
CableTv Expense : $0
Construction Materials :
Vinyl Siding, Copper Plumbing
DOM : 15
Electric :
Circuit Breakers
Electric Expense : $0
Exterior Features :
Patio, Blacktop Driveway, Concrete Driveway, Fully Fenced, Awning(s)
Fireplaces Total : 1
Flooring :
Carpet, Ceramic Tile, Laminate, Varies
Garage Spaces : 2.5
Interior Features :
Pantry, Skylights, Living/dining Room, Bedroom On Main Level, Separate/formal Dining Room, Entrance Foyer, Ceiling Fan(s), Separate/formal Living Room, Cathedral Ceiling(s), Sliding Glass Door(s), Natural Woodwork, Country Kitchen, Solid Surface Counters, Storage
Internet Address Display : 1
Internet Listing Display : 1
SyndicateTo : Realtor.com
Listing Terms : Cash,Conventional,FHA,VA Loan
Lot Features
LotSize Dimensions : 81X115
Maintenance Expense : $0
Parcel Number : 143003-093-130-0007-028-000
Special Listing Conditions :
Standard
Stories Total : 1
Utilities :
Cable Available, Sewer Connected, Water Connected
Window Features :
Skylight(s)
AttributionContact : 716-481-8625
Property Description
This well maintained ranch home is located on a Cul De Sac in the Village of Depew. It features 2 driveways for ample parking, 2.5 car garage with plenty of storage, fully fenced yard with a covered stamped concrete patio & 2 large gardening boxes. The home features 3 bedrooms, updated bathroom, large dining room, a living room with a wood-burning fireplace, cathedral ceilings, updated kitchen with solid surface countertop and some appliances, some new w/w carpeting, windows, central air & more! Come check it out at the open houses. Open house, Sunday, 6/30, 1-3:30pm. Back on the market due to purchaser financing falling through.
Basic Details
Property Type : Residential
Listing Type : Closed
Listing ID : B1535352
Price : $245,000
Bedrooms : 3
Rooms : 8
Bathrooms : 1
Square Footage : 1,430 Sqft
Year Built : 1965
Lot Area : 9,148 Sqft
Status : Closed
Property Sub Type : Single Family Residence
Agent info


Element Realty Services
390 Elmwood Avenue, Buffalo NY 14222
Mortgage Calculator
Contact Agent

