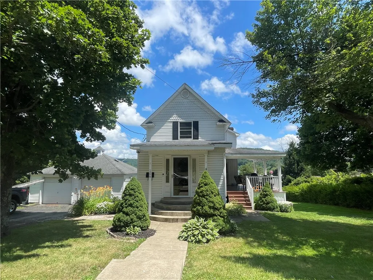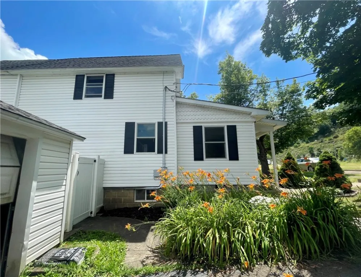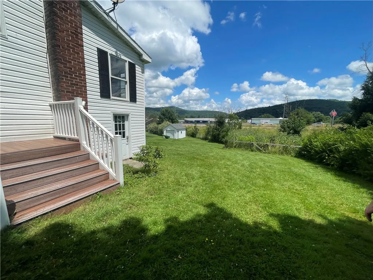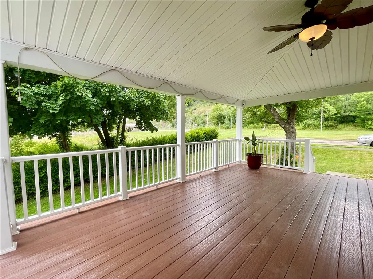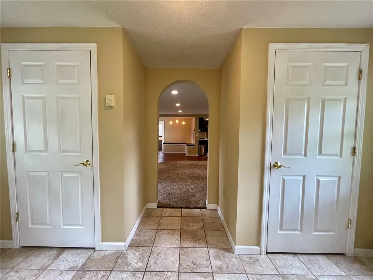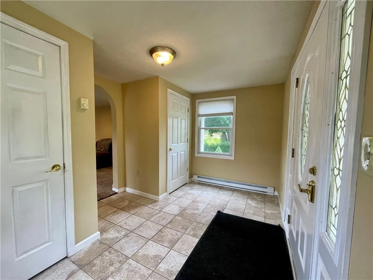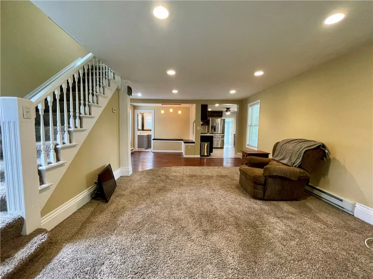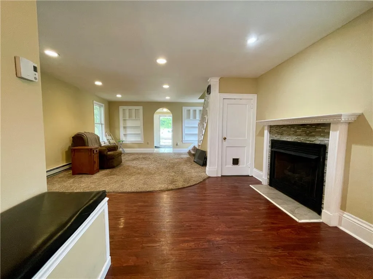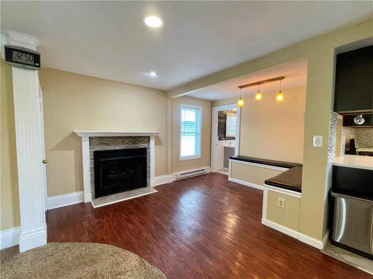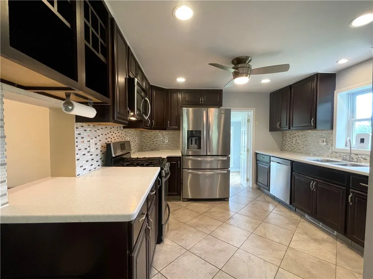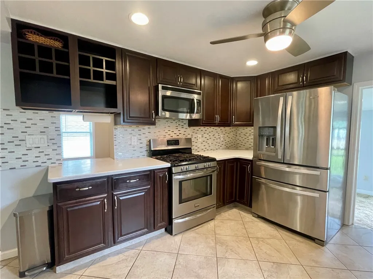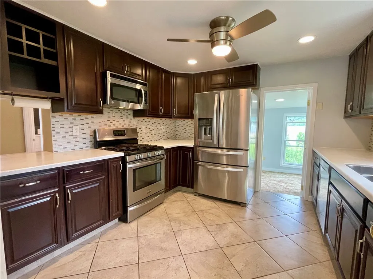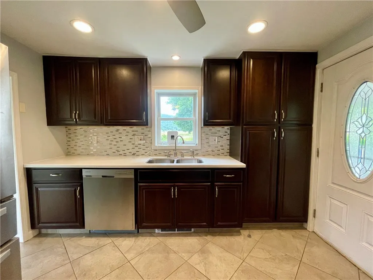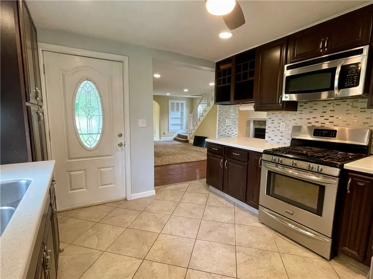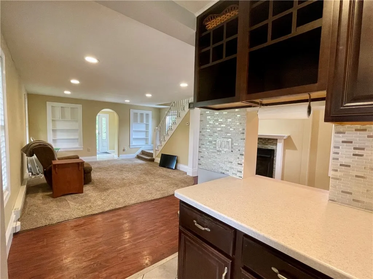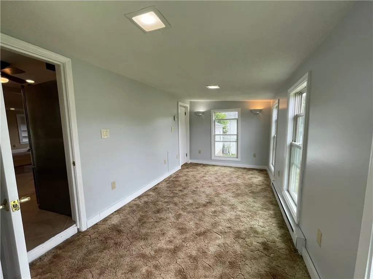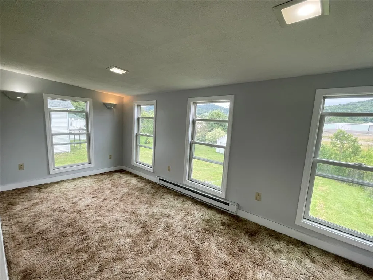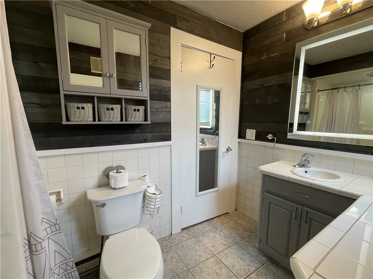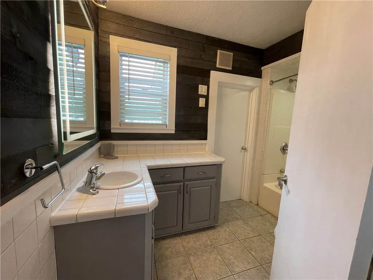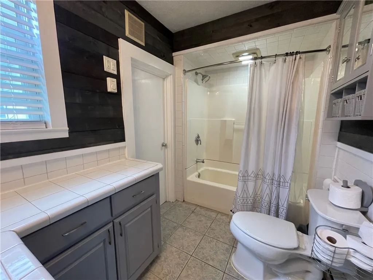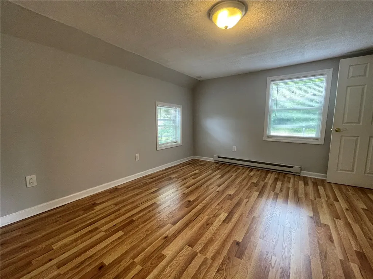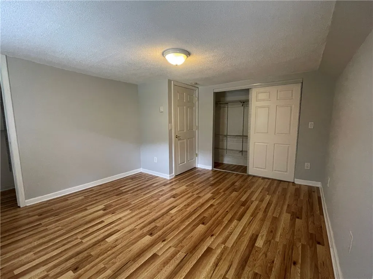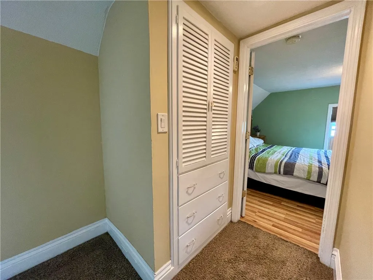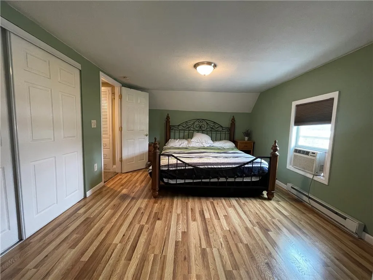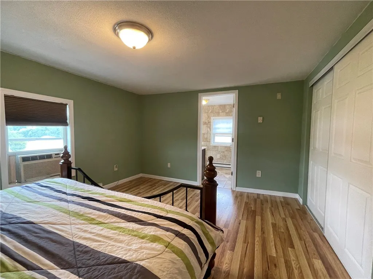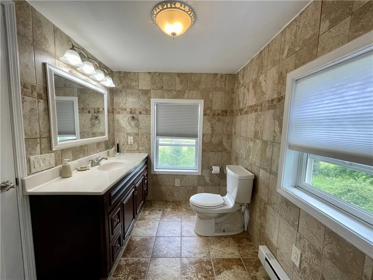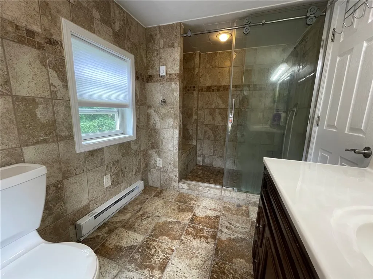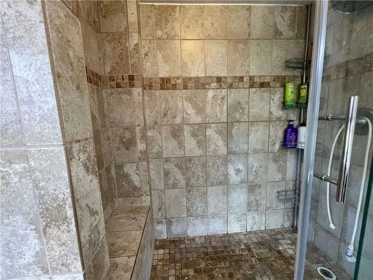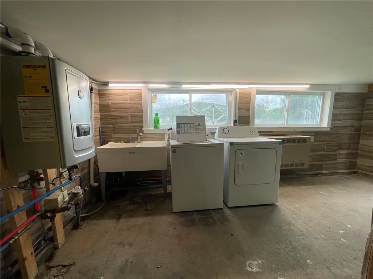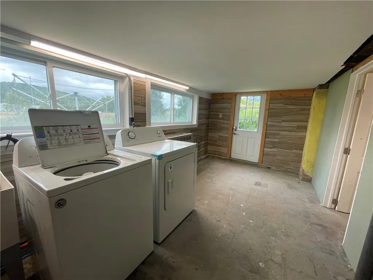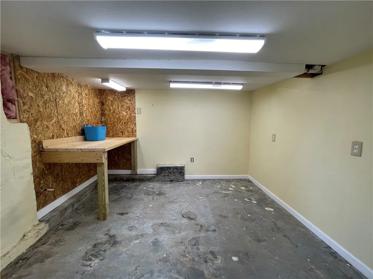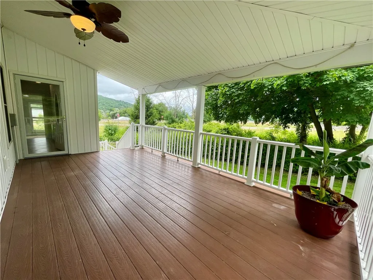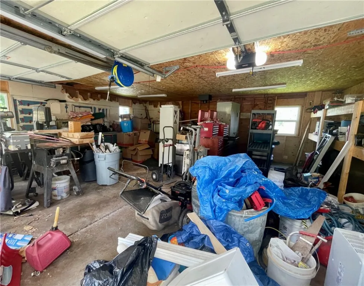Price $194,900
106 Seaward Avenue, Bradford-city, Pennsylvania 16, Bradford-city, Pennsylvania 16701
- Bedrooms : 3
- Bathrooms : 2
- Square Footage : 1,339 Sqft
- Visits : 18 in 79 days
Welcome to a nicely renovated two story home located on the original dead end cul-de-sac section of Seaward Avenue. Fully functional Modern Kitchen with solid surface countertops, plenty of cabinets/storage space, will include all of the stainless steel appliances. A pass through window to the dining area is complete with built-in upholstered storage benches. Enjoy the warmth of the gas fireplace that compliments the open concept Living/Dining room. Great convenience of having a first floor Bedroom with an abundance of windows for natural light, and a Full Bath. Two spacious closets will come in handy in the front foyer. The second floor consists of an Owner’s En-Suite with a walk-in shower, and an additional sizable Bedroom. A Detached two stall Garage has enough space to park and offers more storage. Outside you will be sure to enjoy the side covered composite Deck with enough space for gatherings, cook outs or to sit and relax. For more outdoor storage, the large yard comes with a shed. The walkout Full basement houses the Laundry, a cozy multi-use room, utilities, and can also be accessed from the main floor. Make your appointment now to make this home yours!

