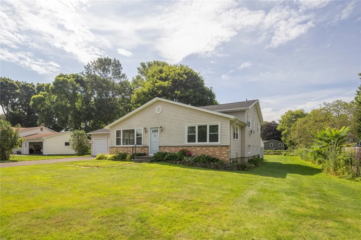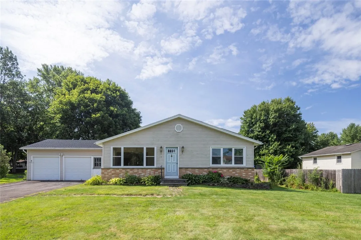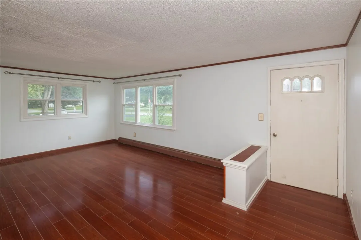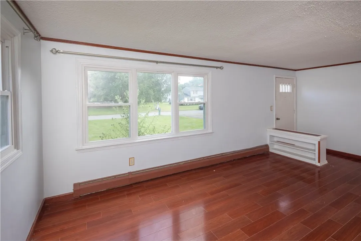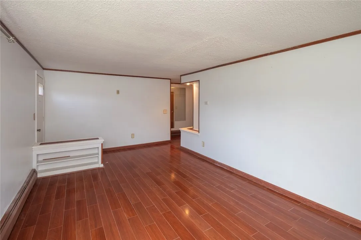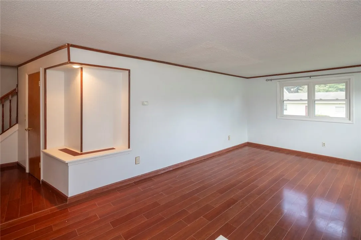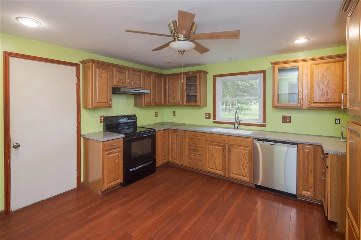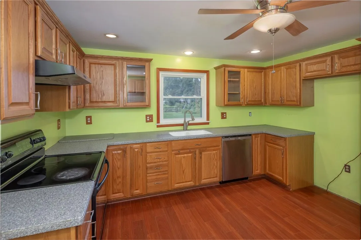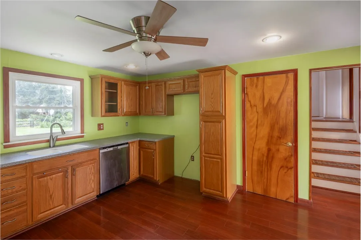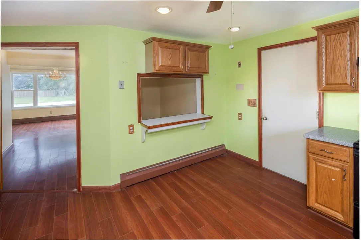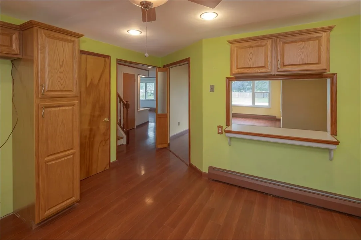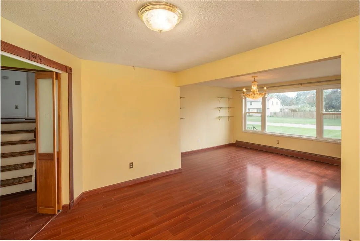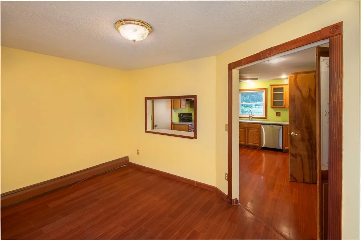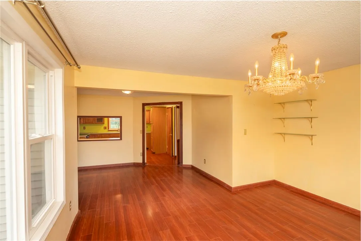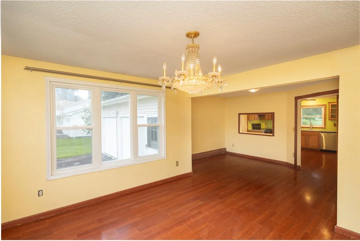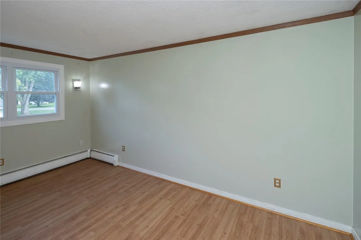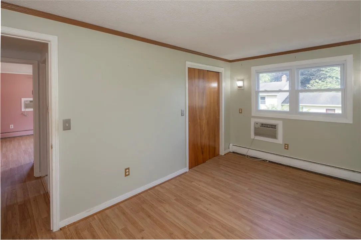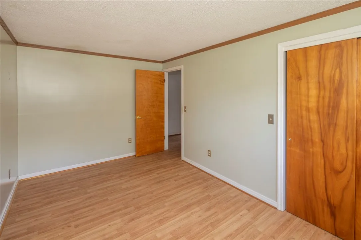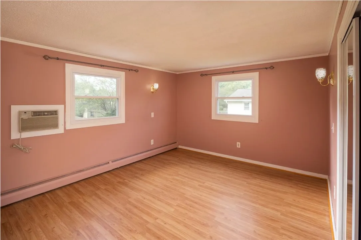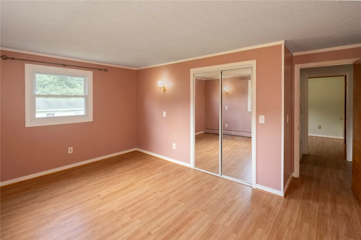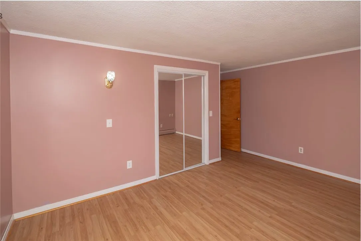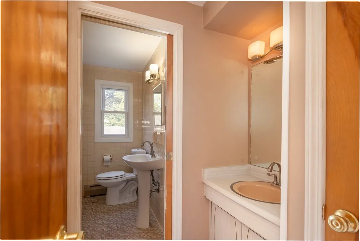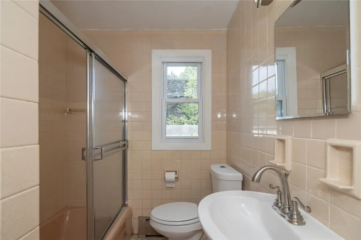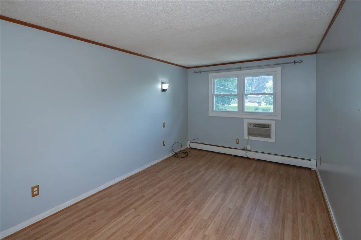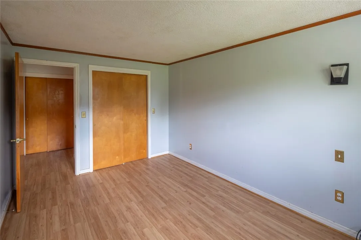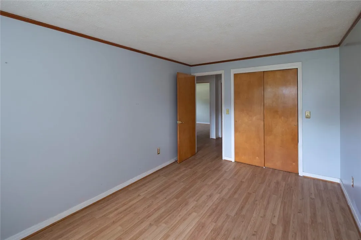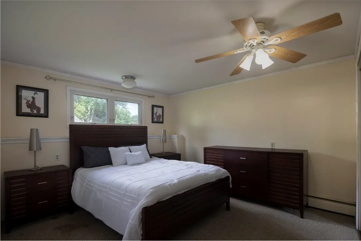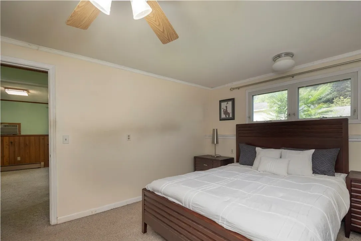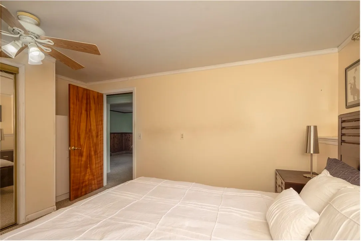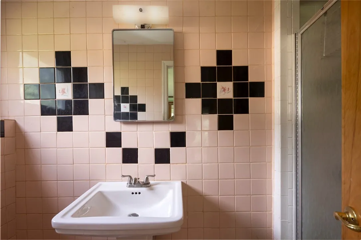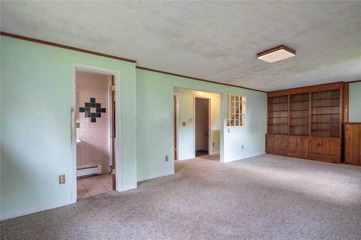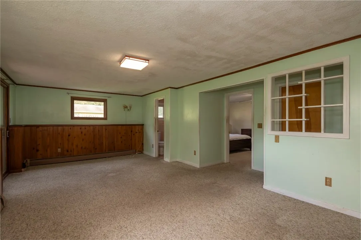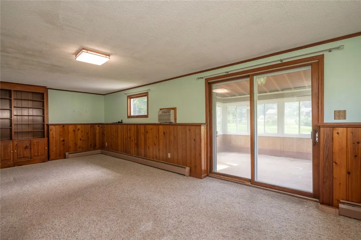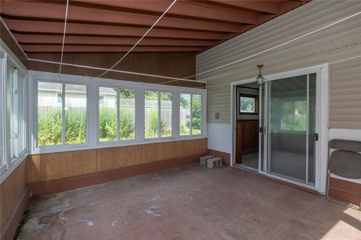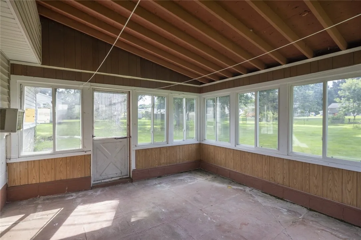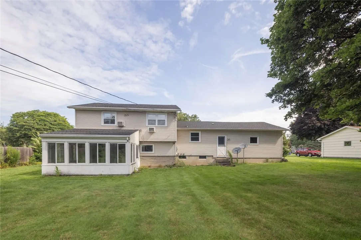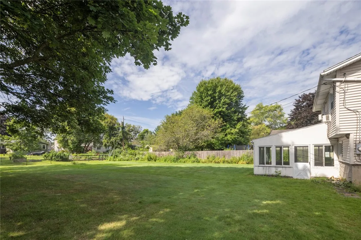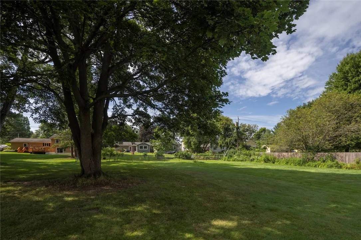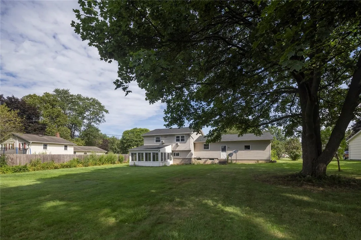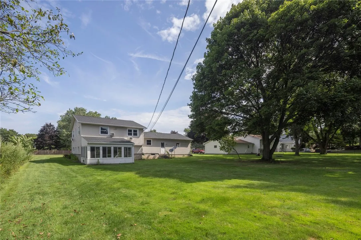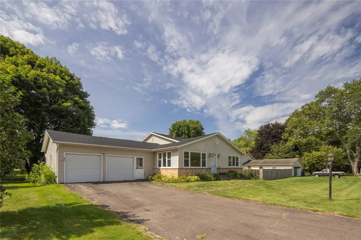Price $275,000
13 Stockton Lane, Penfield, New York 14625, Penfield, New York 14625
- Bedrooms : 4
- Bathrooms : 2
- Square Footage : 1,861 Sqft
- Visits : 25 in 125 days
Come fall in love w/ this striking 1861 sqft., 4-Level split home on nearly 1/2 acre in a quaint neighborhood of Penfield awaits a new owner. The tasteful landscaping & curb appeal is just the beginning of the wonderful features. The unique floorplan offers so many possibilities! You’re welcomed into the main level from the front door into the expansive formal living room with a built-in shelf. Also featured on this level is the formal dining room, updated kitchen w/ Corian countertops & pull-out drawers in the cabinetry, recessed lights & entry to the 2 garage w/ removable ramp. Lower level boasts a carpeted family room w/ knotty pine built-ins & wainscoting, vintage full bath, recessed lights, slider to the huge 3 season room – leading to the versatile large backyard, & bedroom. Unlike other splits, this one has a basement for the mechanics of the home, storage, & laundry. Retreat to the uppermost level to find 3 spacious bedrooms & full bath. Other perks include newer roof (‘24), vinyl exterior, NEWER windows, built-in AC units, Downtown, airport, parks, shopping, restaurants, & more w/in 20 minutes. Delayed negotiations; Offers due Tuesday 8/6/24 @ 11 am w/ 24hr. life of offer.



