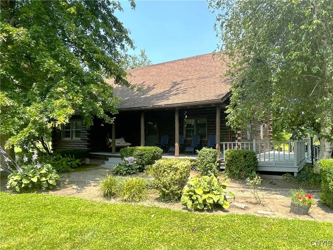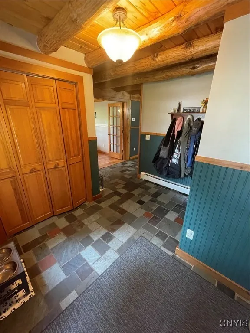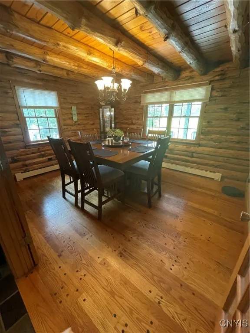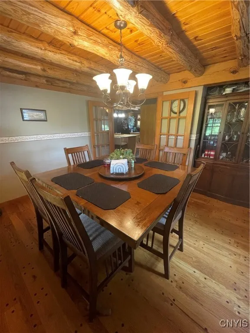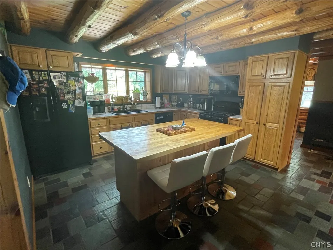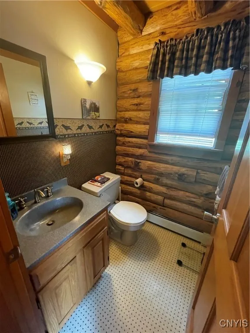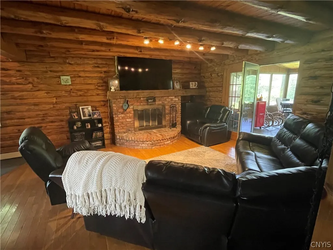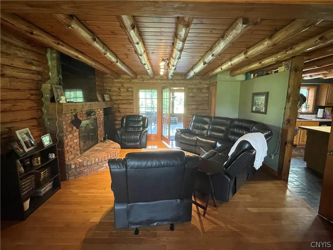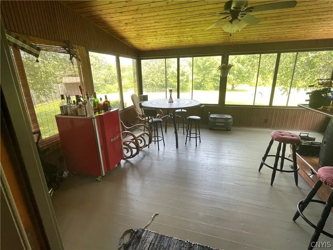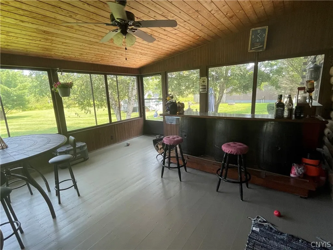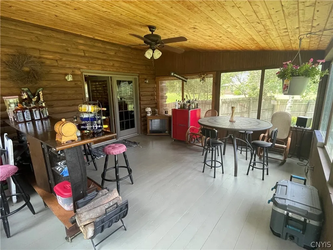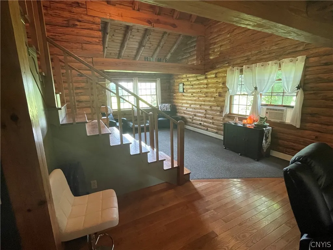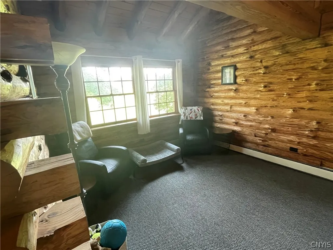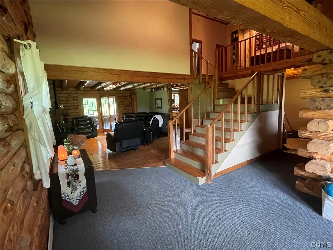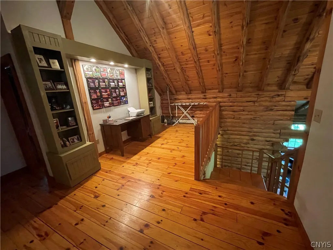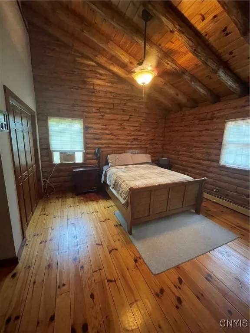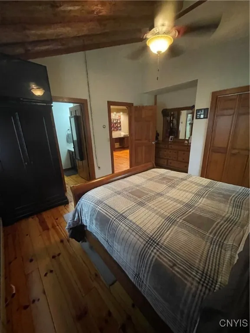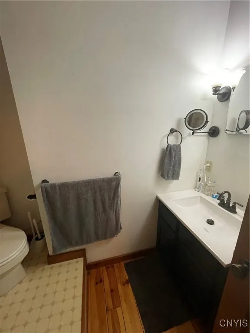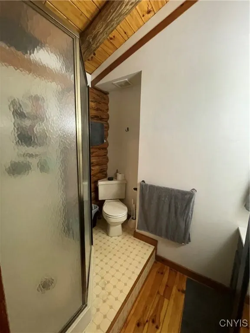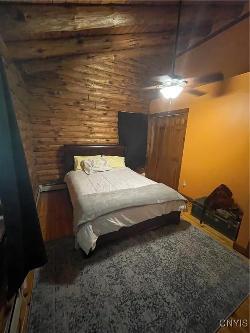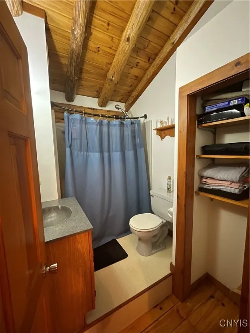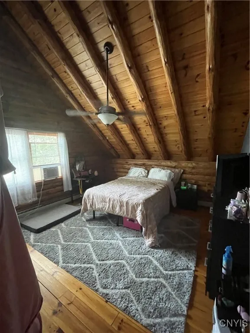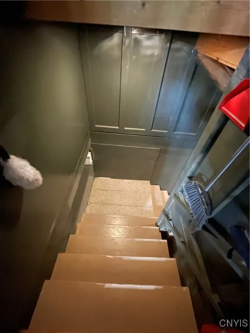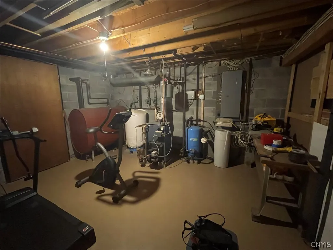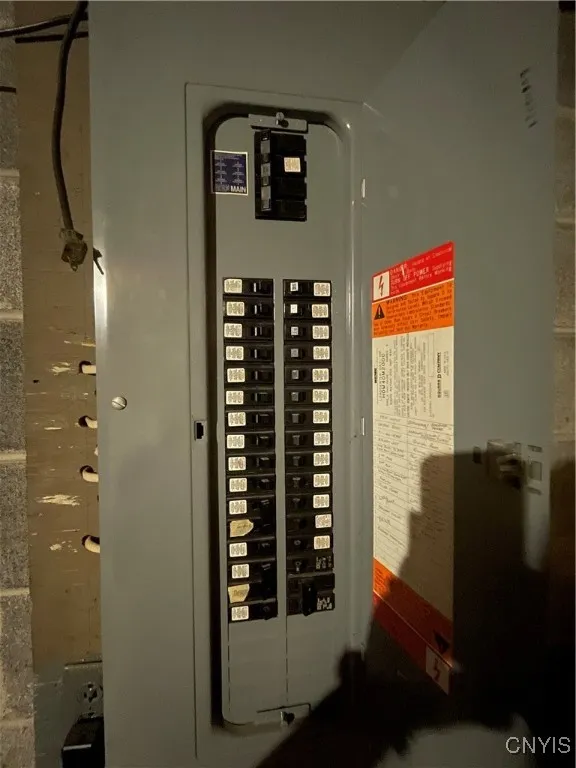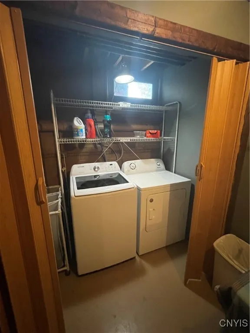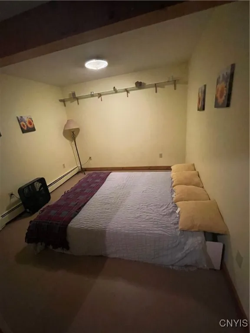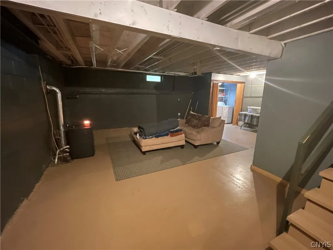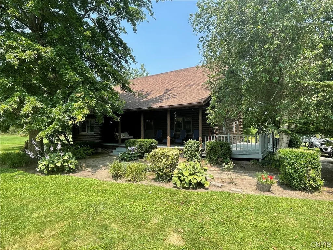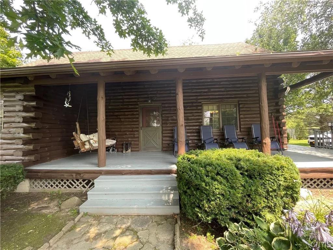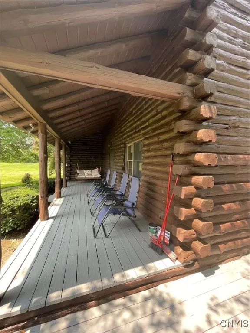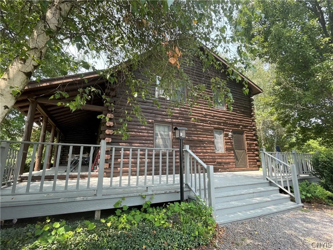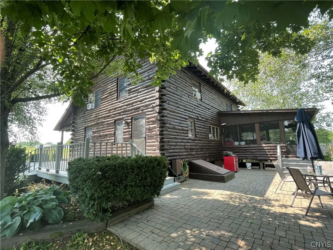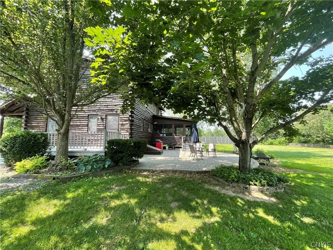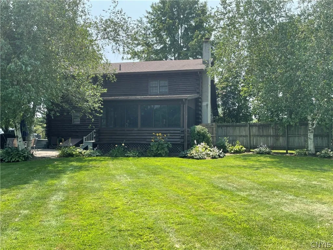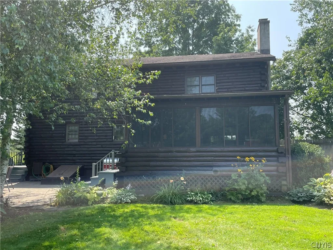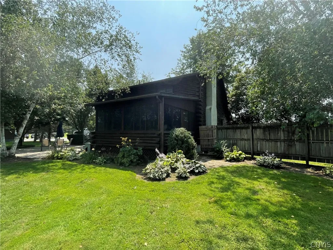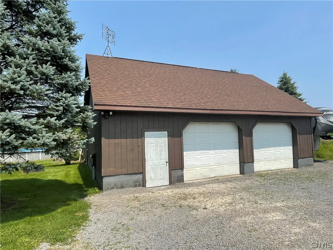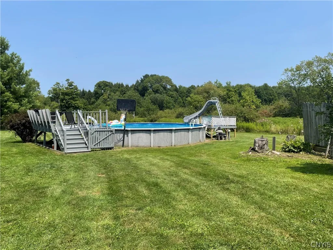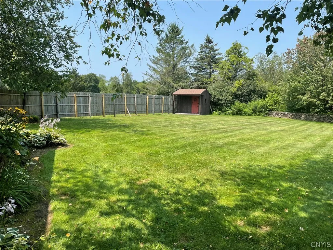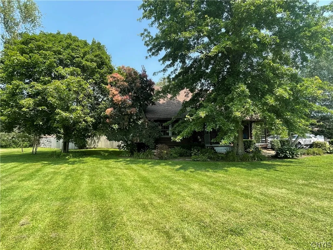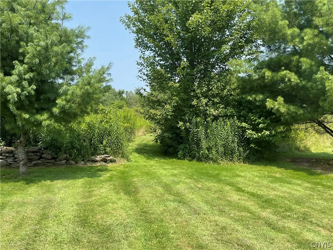Price $399,000
77 Sherman Lacey Road, Richland, New York 13142, Richland, New York 13142
- Bedrooms : 3
- Bathrooms : 2
- Square Footage : 2,056 Sqft
- Visits : 9 in 125 days
$399,000
Features
Heating System :
Oil, Baseboard, Hot Water
Basement :
Full
Patio :
Open, Porch, Patio, Screened
Appliances :
Dishwasher, Microwave, Refrigerator, Gas Range, Gas Oven, Water Purifier, Oil Water Heater
Architectural Style :
Two Story, Log Home, Cabin
Parking Features :
Garage, Detached
Pool Expense : $0
Roof :
Asphalt
Sewer :
Septic Tank
Address Map
State :
NY
County :
Oswego
City :
Richland
Zipcode :
13142
Street : 77 Sherman Lacey Road, Richland, New York 13142
Floor Number : 0
Longitude : W77° 52' 25.6''
Latitude : N43° 29' 13.7''
MLS Addon
Office Name : Furnia Realty
Association Fee : $0
Bathrooms Total : 3
Building Area : 2,056 Sqft
CableTv Expense : $0
Construction Materials :
Log
DOM : 7
Electric :
Circuit Breakers
Electric Expense : $0
Exterior Features :
Patio, Gravel Driveway
Fireplaces Total : 2
Flooring :
Carpet, Hardwood, Tile, Varies
Garage Spaces : 2
Interior Features :
Kitchen Island, Eat-in Kitchen, Separate/formal Dining Room, Entrance Foyer, Ceiling Fan(s), Separate/formal Living Room, Home Office, Natural Woodwork, Den, Country Kitchen, Bath In Primary Bedroom
Internet Address Display : 1
Internet Listing Display : 1
SyndicateTo : Realtor.com
Listing Terms : Cash,Conventional,FHA,VA Loan
Lot Features
LotSize Dimensions : 250X972
Maintenance Expense : $0
Parcel Number : 355089-118-000-0003-004-070-0000
Special Listing Conditions :
Standard
Stories Total : 1
Subdivision Name : Sec 118
Utilities :
Cable Available, High Speed Internet Available
Virtual Tour : Click Here
Property Description
Welcome to this charming 3 Bedroom 2 1/2 Bath log cabin on 5.58 acres. Entertain with ease in your country cabin eat-in kitchen that leads to the dining room, living room with beautiful brick fireplace, and back screened in porch, patio, and deck. This property features a partially finished basement, 2 1/2 car garage with loft storage, and a large manicured lawn with an above ground pool. There are trails throughout the back of the property. Location is close to the Salmon River and Lake Ontario.
Basic Details
Property Type : Residential
Listing Type : Closed
Listing ID : S1555347
Price : $399,000
Bedrooms : 3
Rooms : 10
Bathrooms : 2
Half Bathrooms : 1
Square Footage : 2,056 Sqft
Year Built : 1992
Lot Area : 243,065 Sqft
Status : Closed
Property Sub Type : Single Family Residence
Agent info


Element Realty Services
390 Elmwood Avenue, Buffalo NY 14222
Mortgage Calculator
Contact Agent

