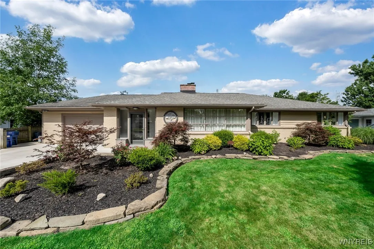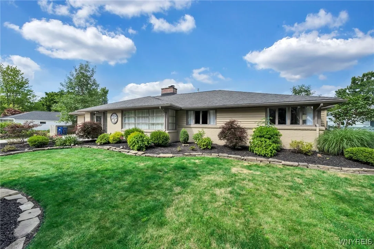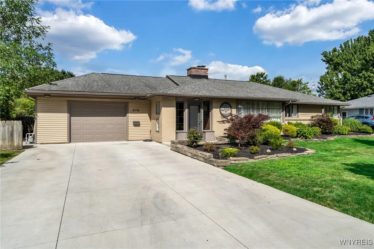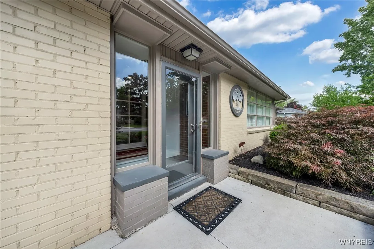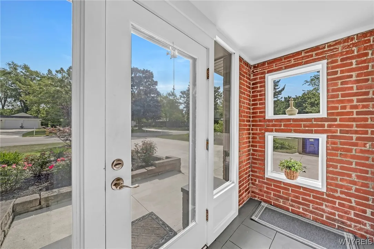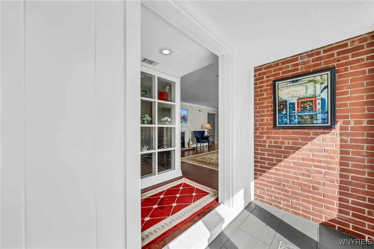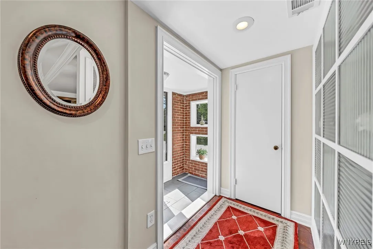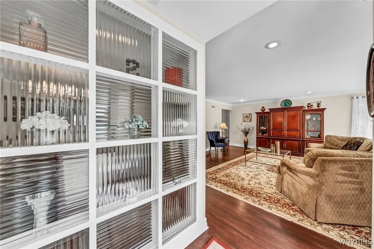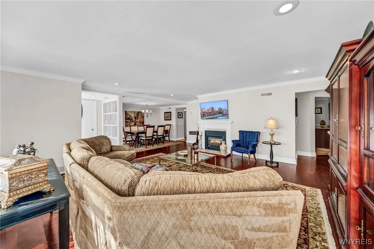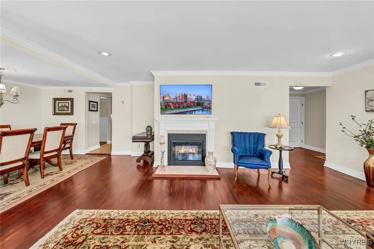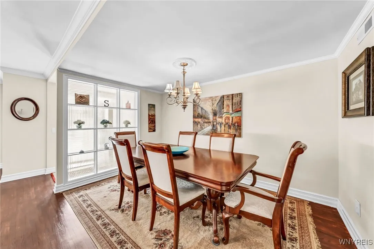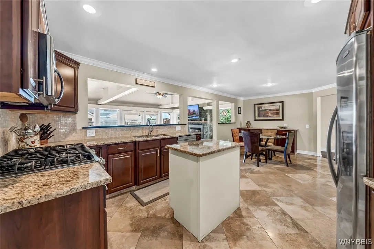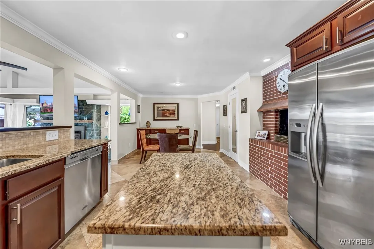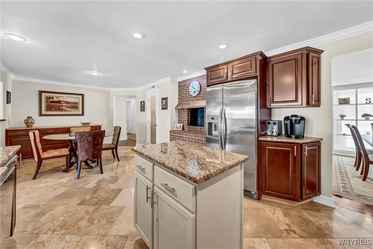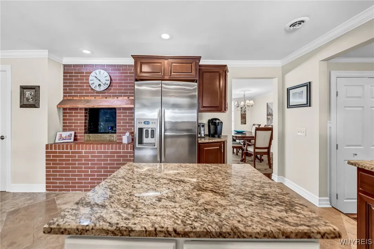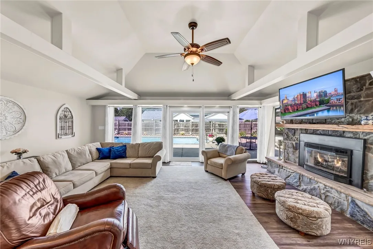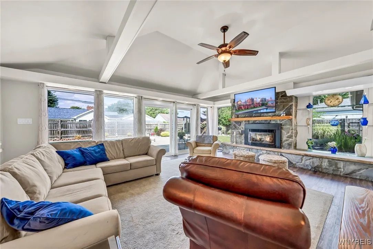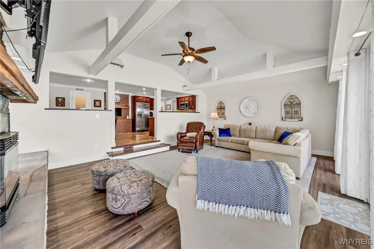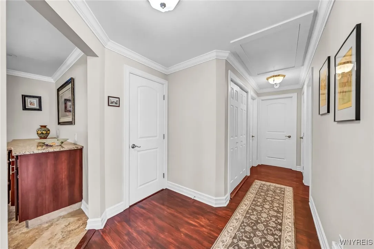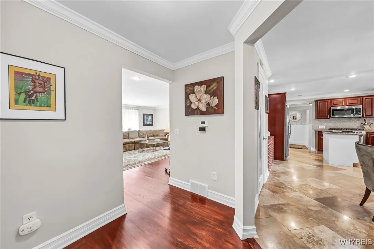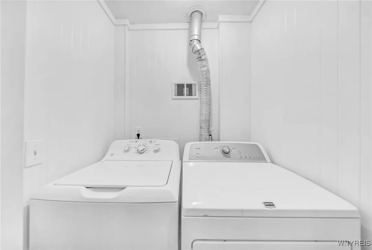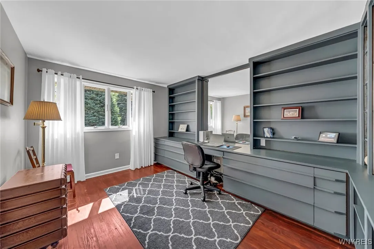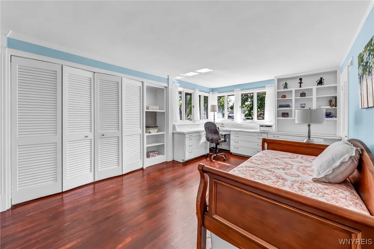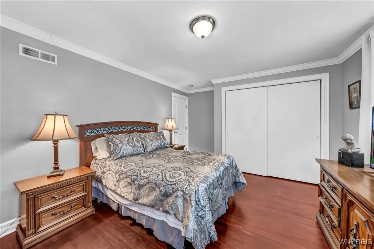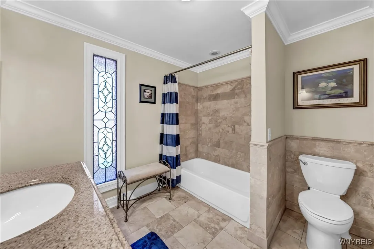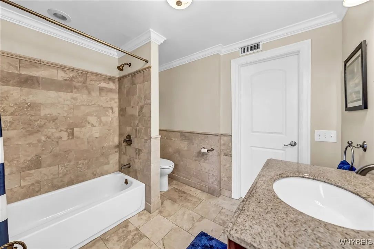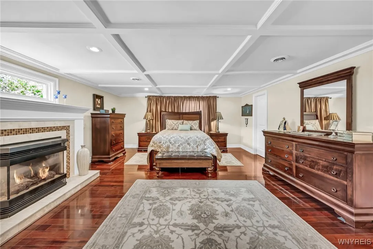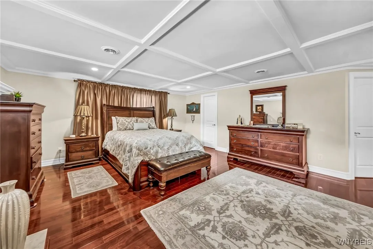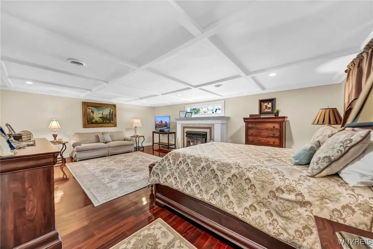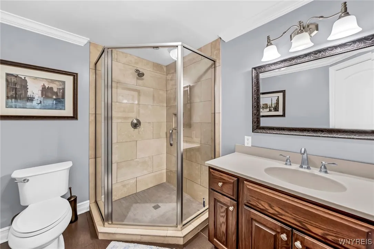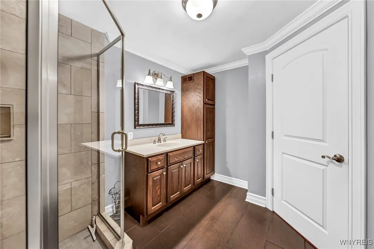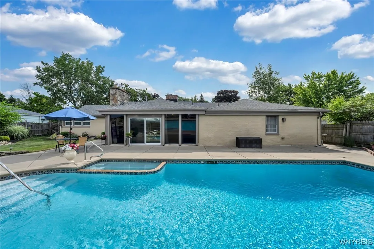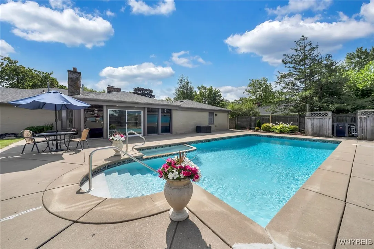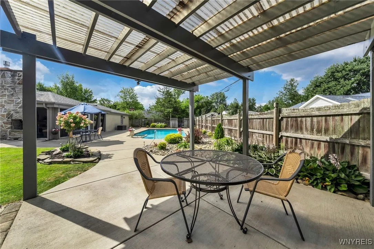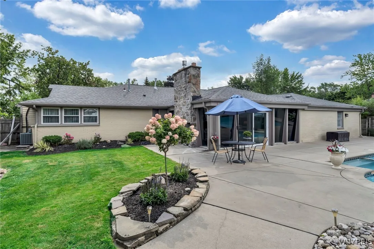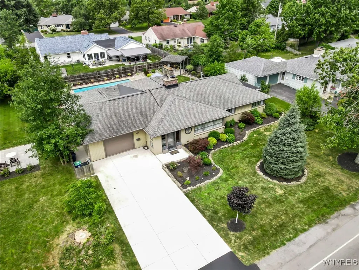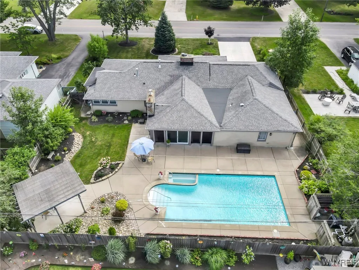Price $499,900
470 Park Club Lane, Amherst, New York 14221, Amherst, New York 14221
- Bedrooms : 4
- Bathrooms : 2
- Square Footage : 2,671 Sqft
- Visits : 32 in 111 days
You will not be disappointed with this beautiful spacious ranch conveniently located just outside the village of Williamsville close to restaurants, shopping, airport, highways and much more. This home has been lovingly updated and tastefully appointed. Upon entering you will notice the bright airy spaces give the home nice calm and warm feel throughout. Living room has a fireplace and ample room for entertaining. Kitchen has an island, walk-in pantry and notice the views through the family room to the pool and yard. Kitchen has many nice features such as large drawer spaces for storage, recess lighting and granite. Off the kitchen is a hallway that leads to 3 of the 4 bedroom and the 1st floor laundry. These bedrooms all have great closet spaces and some have built-in shelving and desks. Bathroom has amazing tile work and lead glass window. Large primary suite has gas fireplace and seating area. The bathroom has a walk-in shower and vanity with extra storage. Family room has a beautiful stone fireplace with large side windows that let you see the views of the beautifully landscaped yard with gorgeous pool and add to the relaxing feel of this home. Offers due Monday 8/5 5pm.



