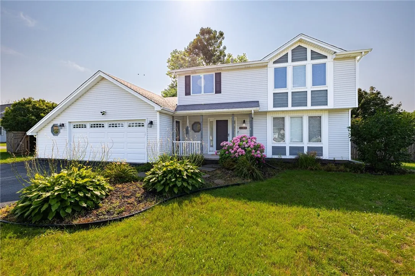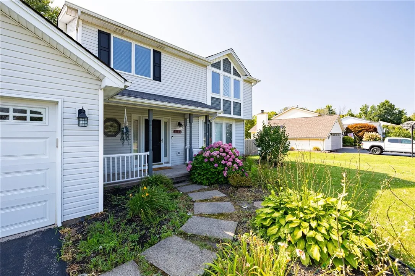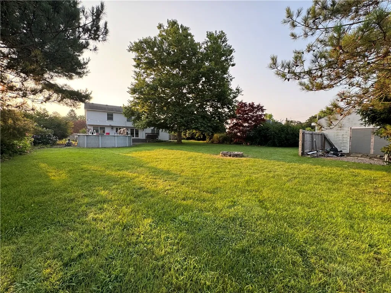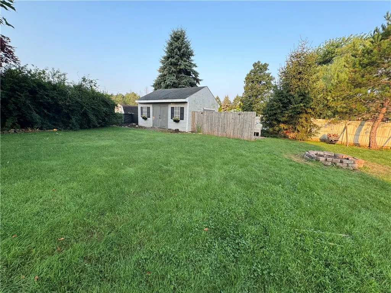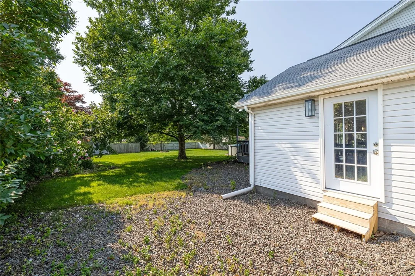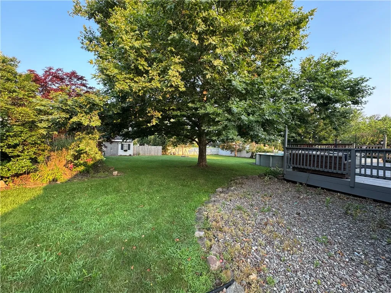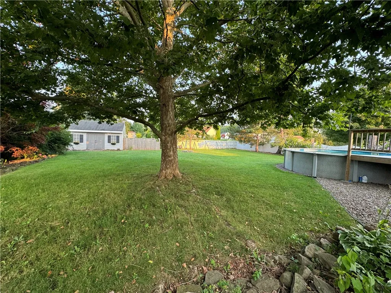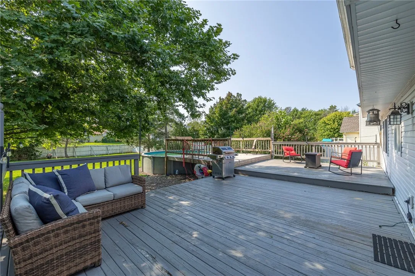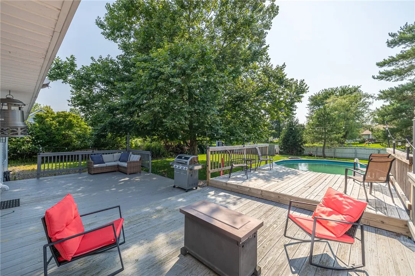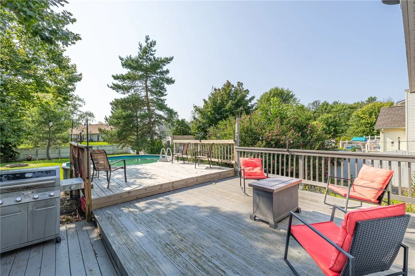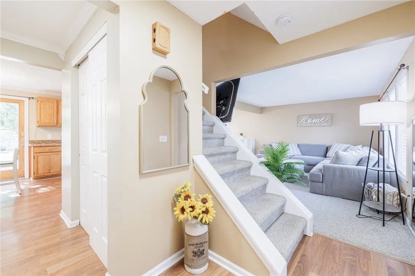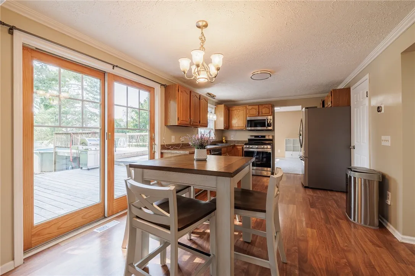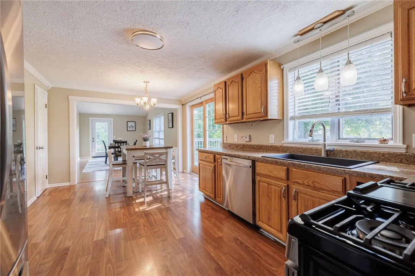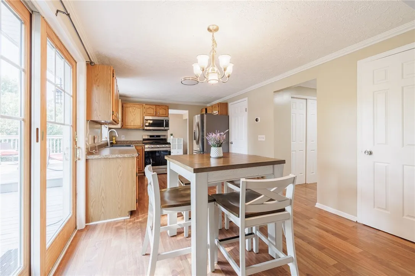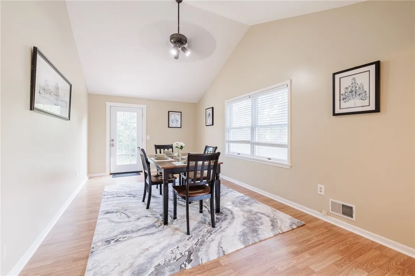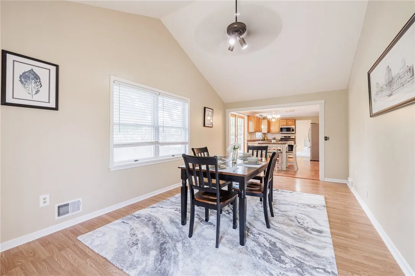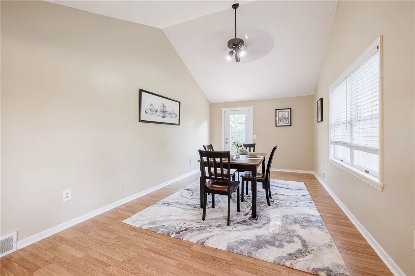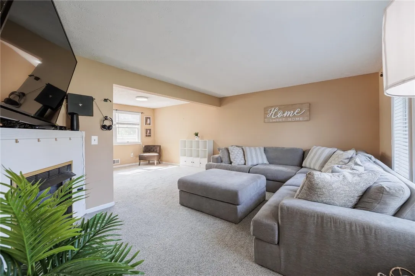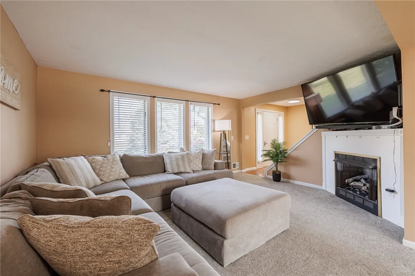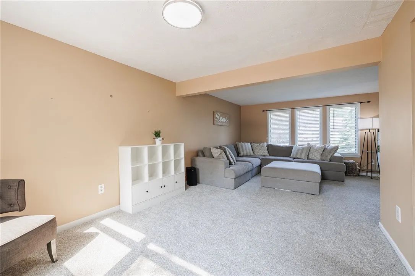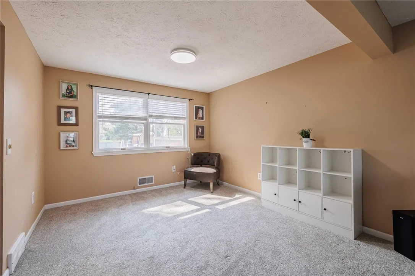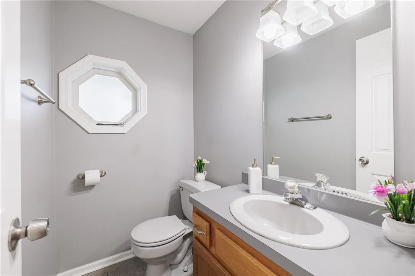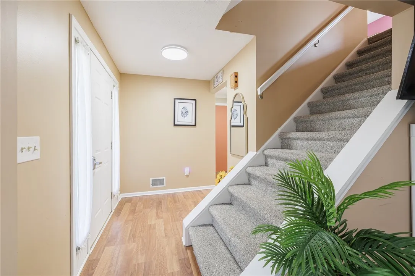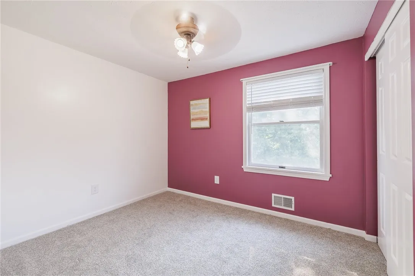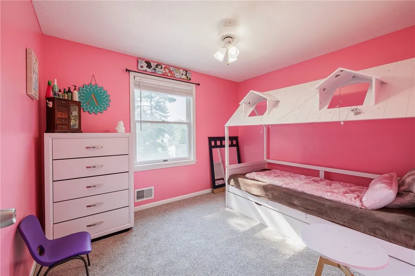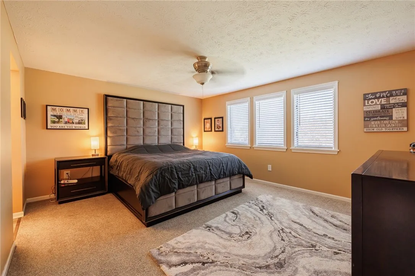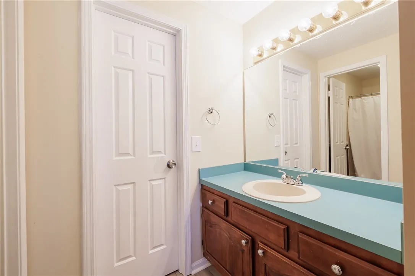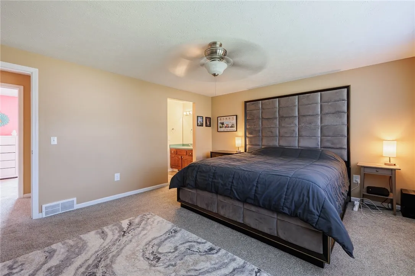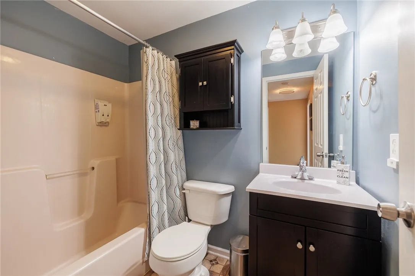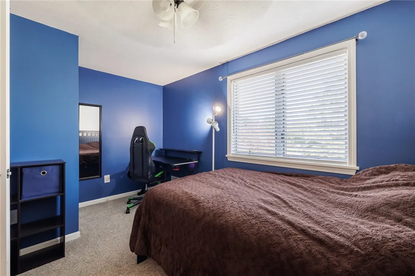Price $279,900
2124 Stonehedge Drive, Ontario, New York 14519, Ontario, New York 14519
- Bedrooms : 4
- Bathrooms : 2
- Square Footage : 1,800 Sqft
- Visits : 16 in 80 days
$279,900
Features
Heating System :
Gas, Forced Air
Basement :
Full
Patio :
Deck
Appliances :
Refrigerator, Electric Water Heater, Free-standing Range, Oven
Architectural Style :
Colonial, Two Story
Parking Features :
Attached, Garage
Pool Expense : $0
Roof :
Asphalt
Sewer :
Connected
Address Map
State :
NY
County :
Wayne
City :
Ontario
Zipcode :
14519
Street : 2124 Stonehedge Drive, Ontario, New York 14519
Floor Number : 0
Longitude : W78° 43' 14.6''
Latitude : N43° 14' 25.6''
MLS Addon
Office Name : Howard Hanna
Association Fee : $0
Bathrooms Total : 3
Building Area : 1,800 Sqft
CableTv Expense : $0
Construction Materials :
Vinyl Siding
DOM : 5
Electric :
Circuit Breakers
Electric Expense : $0
Elementary School : Wayne Elementary
Exterior Features :
Deck, Blacktop Driveway
Fireplaces Total : 1
Flooring :
Carpet, Varies, Luxury Vinyl
Garage Spaces : 2
HighSchool : Wayne Senior High
Interior Features :
Pantry, Eat-in Kitchen, Separate/formal Dining Room, Sliding Glass Door(s), Natural Woodwork
Internet Address Display : 1
Internet Listing Display : 1
SyndicateTo : Realtor.com
Listing Terms : Cash,Conventional,FHA,USDA Loan,VA Loan
Lot Features :
Residential Lot
LotSize Dimensions : 99X193
Maintenance Expense : $0
MiddleOrJunior School : Wayne Central Middle
Parcel Number : 543400-063-118-0018-471-148-0000
Special Listing Conditions :
Standard
Stories Total : 2
Utilities :
Cable Available, Sewer Connected, Water Connected, High Speed Internet Available
AttributionContact : 585-278-4511
Property Description
Stunning 4 bedroom 2.5 bath colonial with 2+car garage ! Spacious family room w/ gas fireplace, NEW plush carpet and 3 windows for plenty of natural lighting! Large kitchen w/ plenty of cabinets eating area and sliding door leading to the multi level decks , pool and HUGE FENCED YARD ! Thanksgiving sized dining room with cathedral ceilings ! (could be used as a 2nd family room! ) Main bedroom suite with walk in closet and private bath! New plush carpet in all bedrooms! The basement could easily be finished! Large storage shed & More ! Delayed negotiations Please submit all offers by Tuesday August 6th at Noon.
Basic Details
Property Type : Residential
Listing Type : Closed
Listing ID : R1554054
Price : $279,900
Bedrooms : 4
Rooms : 9
Bathrooms : 2
Half Bathrooms : 1
Square Footage : 1,800 Sqft
Year Built : 1990
Lot Area : 20,473 Sqft
Status : Closed
Property Sub Type : Single Family Residence

