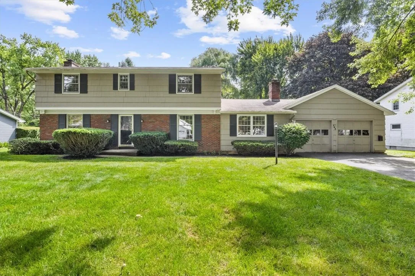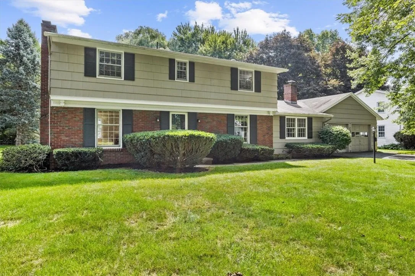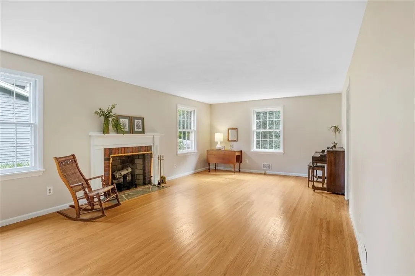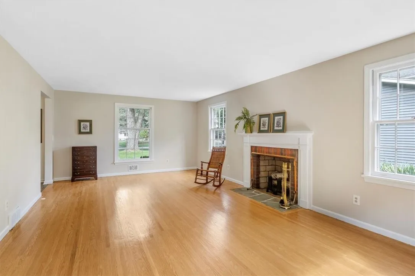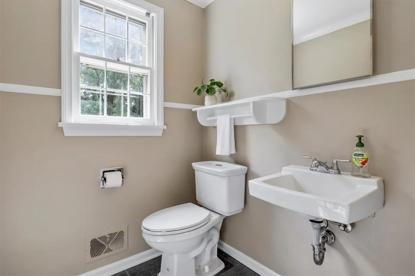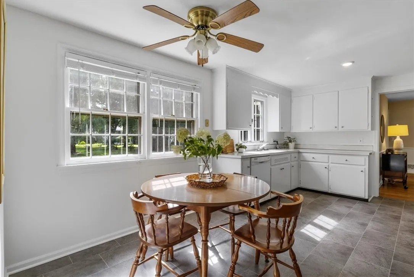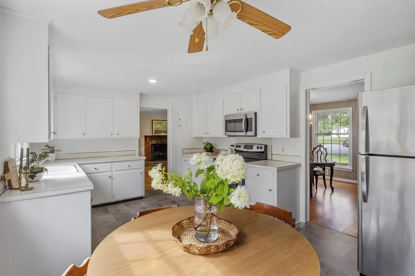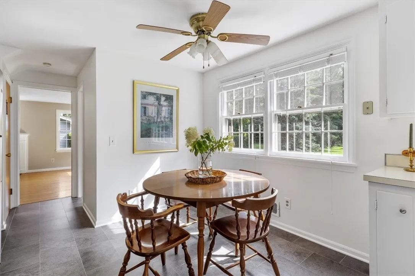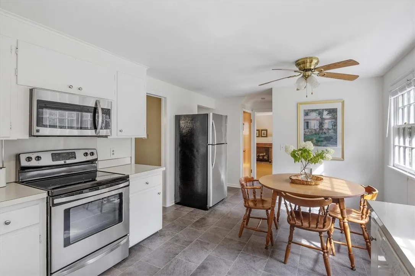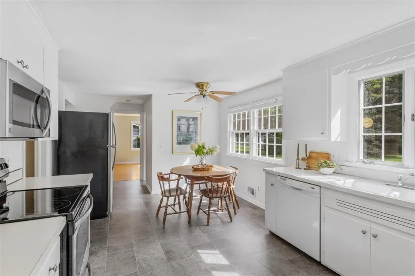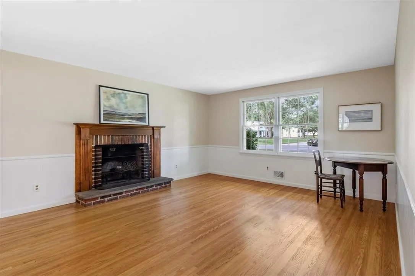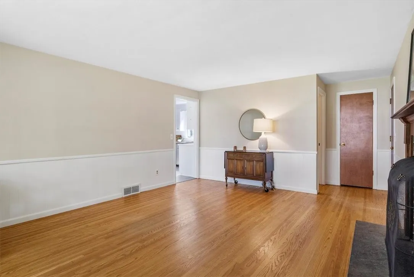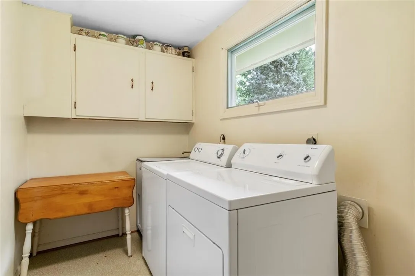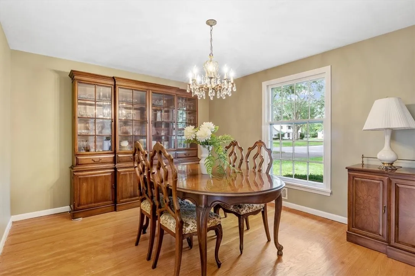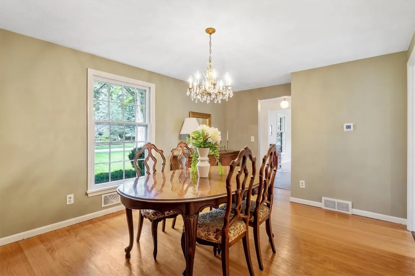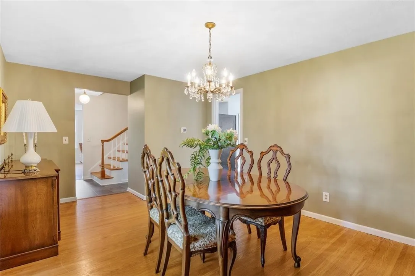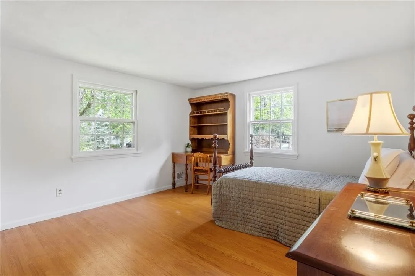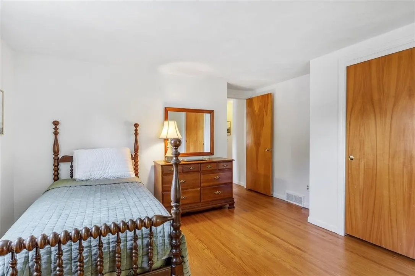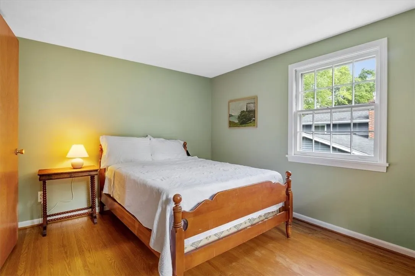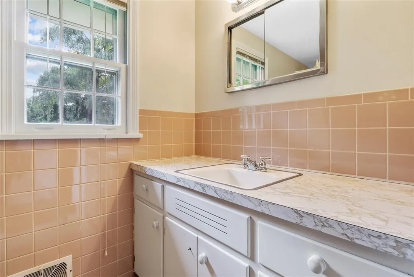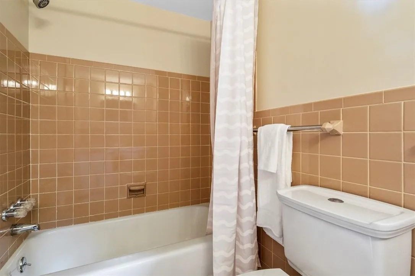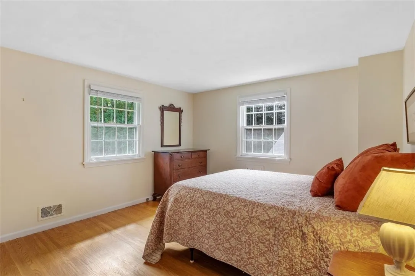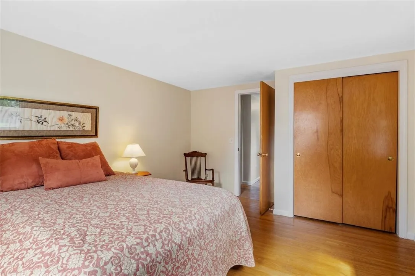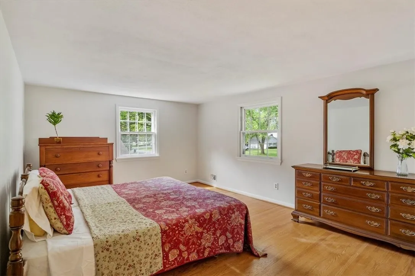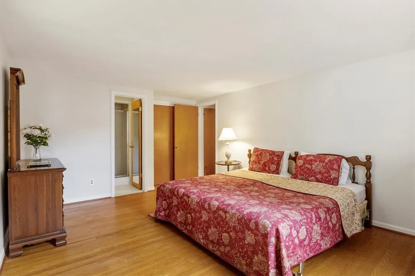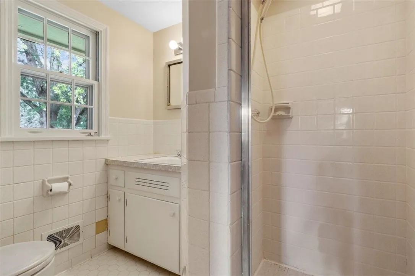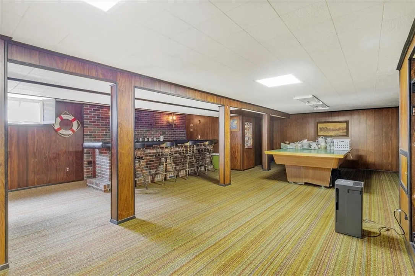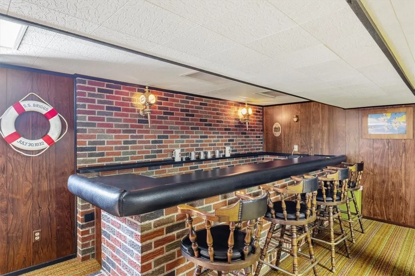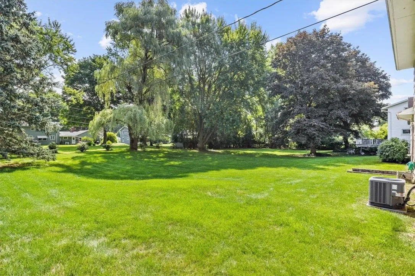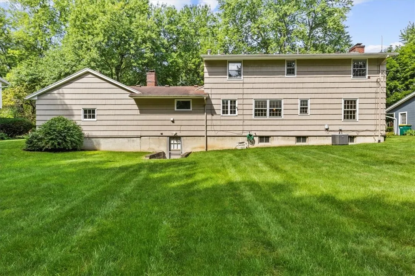Price $329,900
143 Hillary Lane, Penfield, New York 14526, Penfield, New York 14526
- Bedrooms : 4
- Bathrooms : 2
- Square Footage : 2,198 Sqft
- Visits : 21 in 126 days
Charming 4 BR, 2.5 BA colonial that feels like home! Convenient location near the village of Penfield and the community center. The home has been freshly painted throughout in light, neutral colors & features new LVT flooring in the foyer, kitchen, & powder room. Beautiful hardwoods extend through the rest of the home adding warmth & character. The center entrance opens onto a light-filled living room w/ a w/b fireplace & a large dining room, both seamlessly flowing into the eat-in kitchen, making it ideal for entertaining. A cozy family room w/ a 2nd fireplace at the back of the house offers space for more casual gatherings. Upstairs, the primary BR boasts an ensuite bath w/ walk-in shower, accompanied by 3 additional BR & a hall BA. The basement includes a spacious finished rec room w/ a bar & pool table, perfect for hosting friends & family. Outside, the large backyard offers unlimited potential for your personal touch! Showings begin 8/2 at 8 am & offers will be reviewed 8/6 at 11



