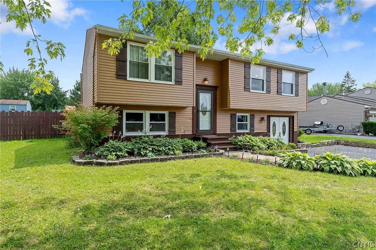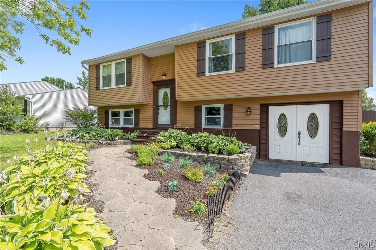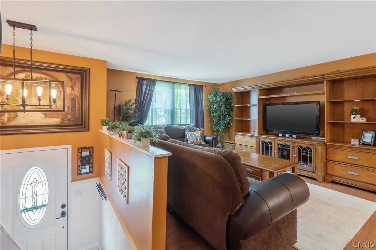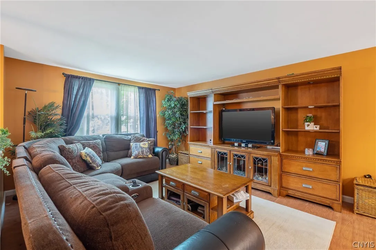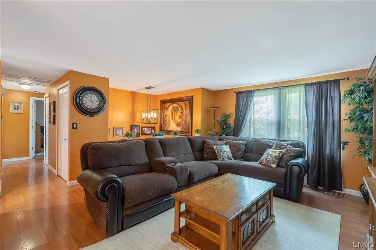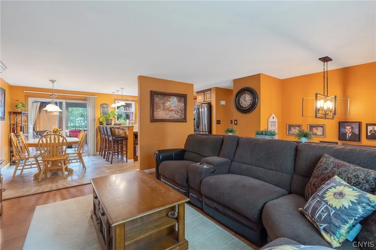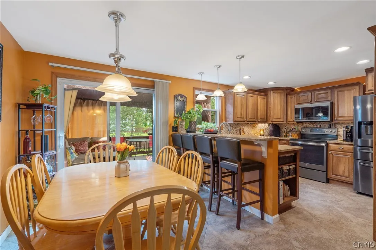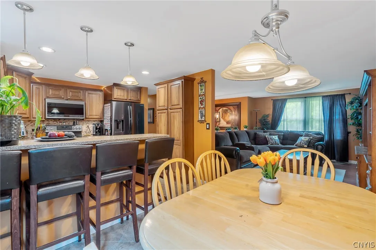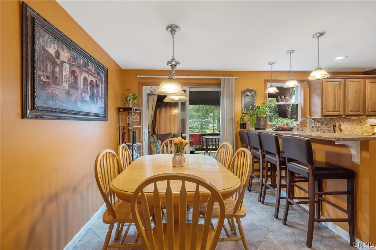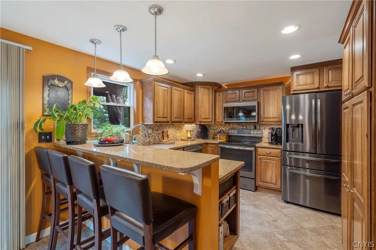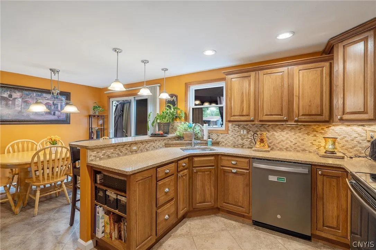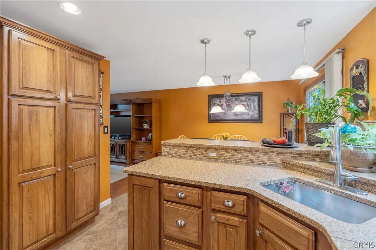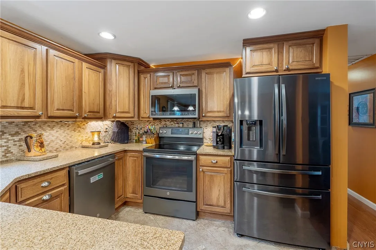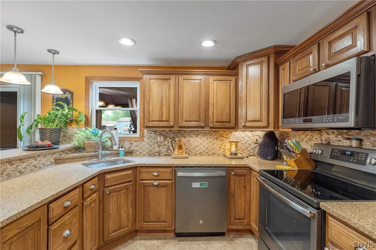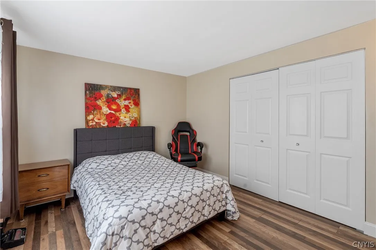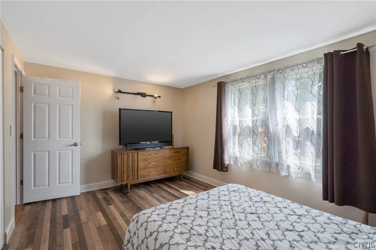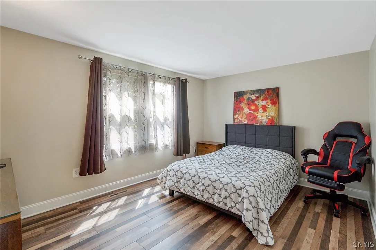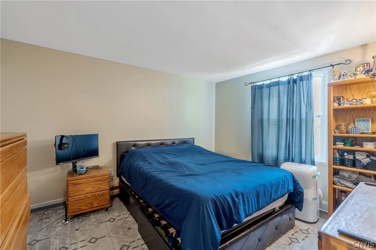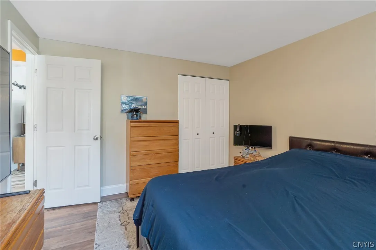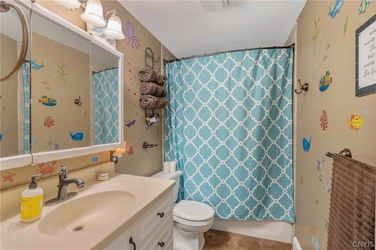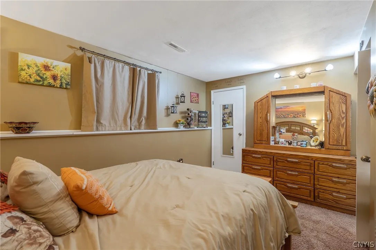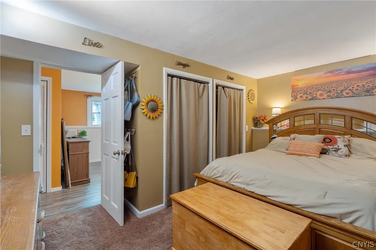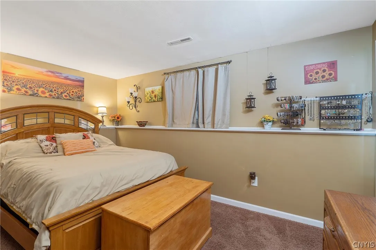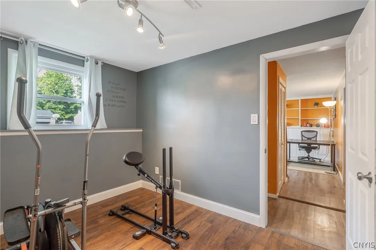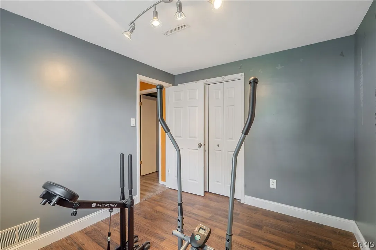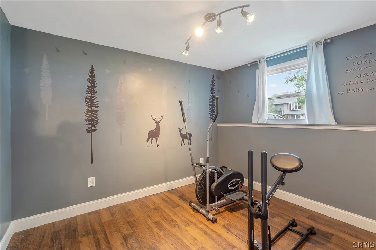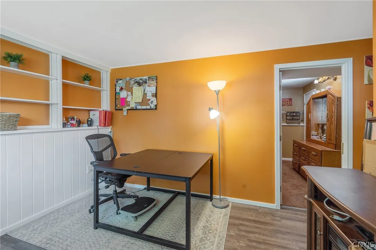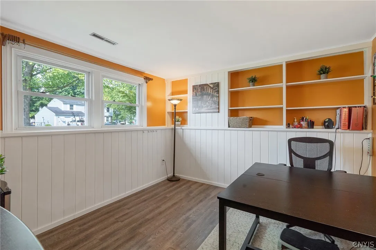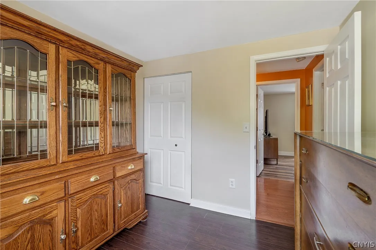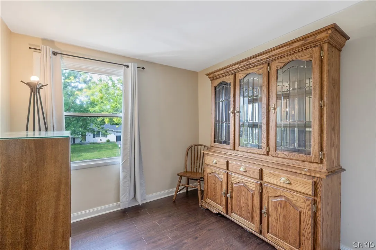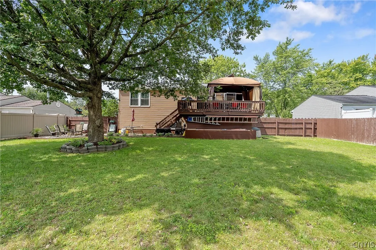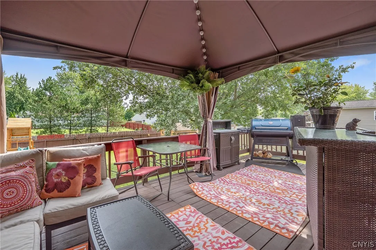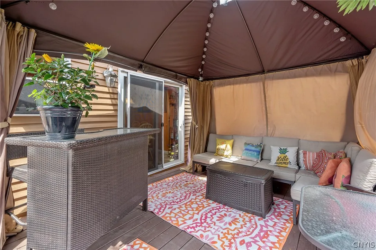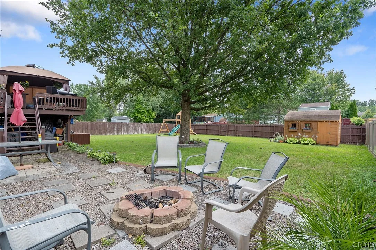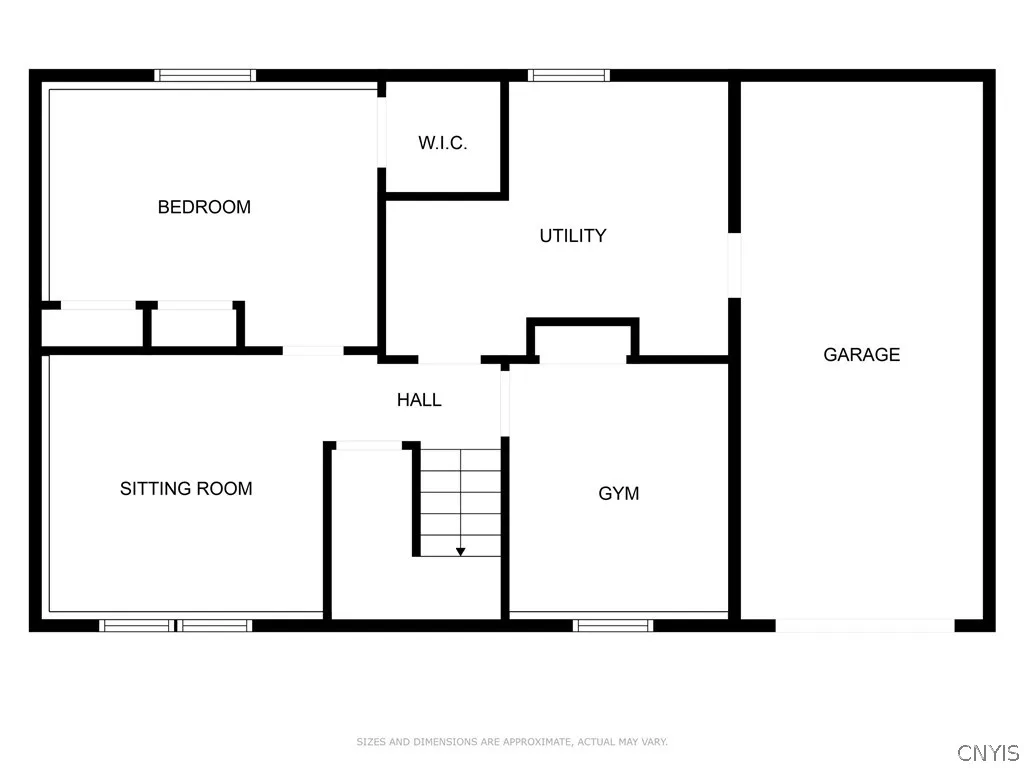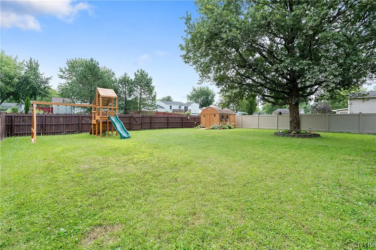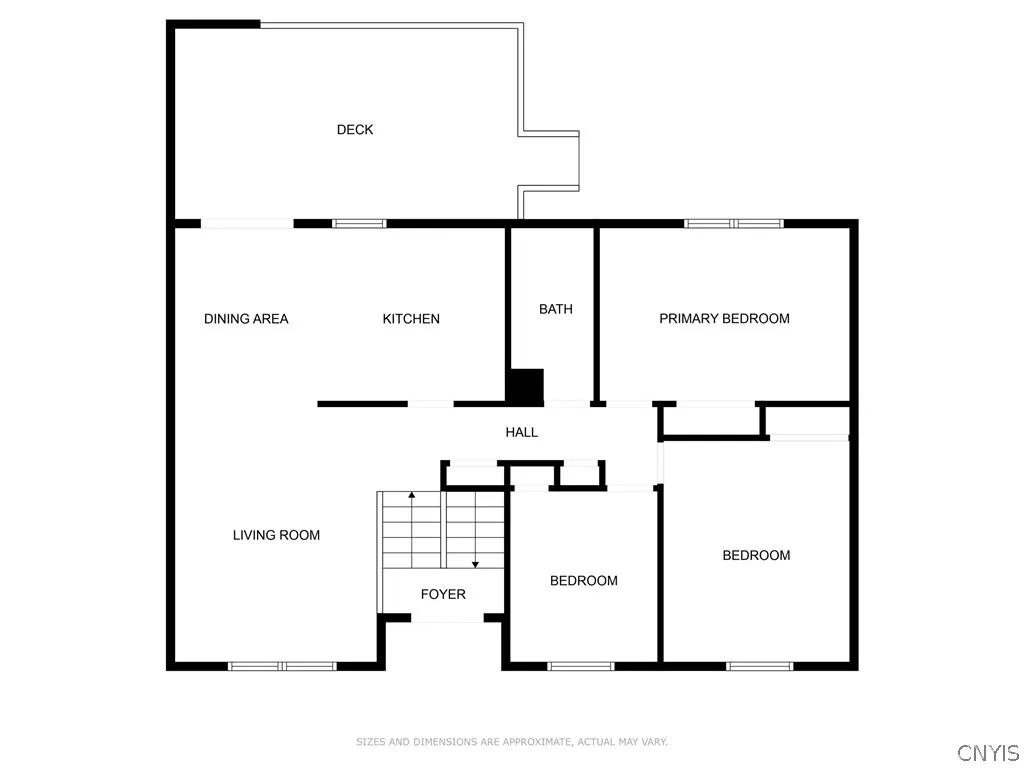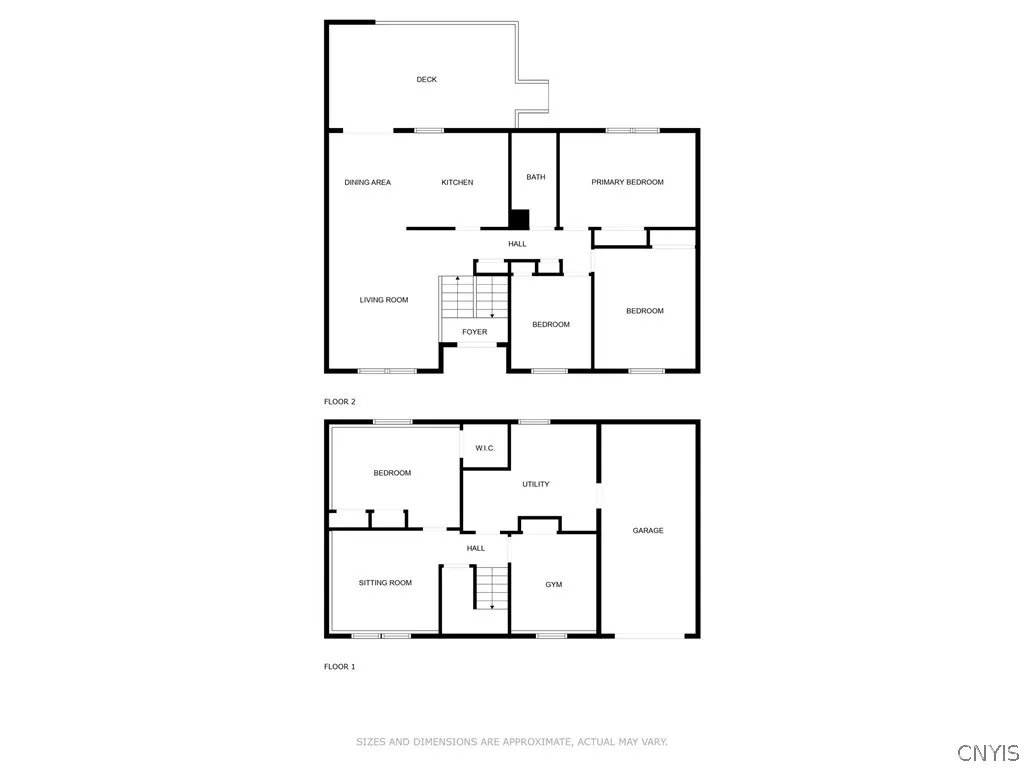Price $250,000
8448 Bayridge Road Road, Cicero, New York 13039, Cicero, New York 13039
- Bedrooms : 5
- Bathrooms : 1
- Square Footage : 1,652 Sqft
- Visits : 31 in 127 days
$250,000
Features
Heating System :
Gas, Forced Air
Cooling System :
Central Air, Attic Fan
Basement :
Sump Pump, Partially Finished
Fence :
Full
Patio :
Deck, Patio
Appliances :
Dishwasher, Disposal, Microwave, Gas Range, Gas Oven, Gas Water Heater
Architectural Style :
Raised Ranch
Parking Features :
Attached, Garage
Pool Expense : $0
Roof :
Asphalt
Sewer :
Connected
Address Map
State :
NY
County :
Onondaga
City :
Cicero
Zipcode :
13039
Street : 8448 Bayridge Road Road, Cicero, New York 13039
Floor Number : 0
Longitude : W77° 54' 28.2''
Latitude : N43° 10' 45.7''
MLS Addon
Office Name : Coldwell Banker Prime Prop,Inc
Association Fee : $0
Bathrooms Total : 2
Building Area : 1,652 Sqft
CableTv Expense : $0
Construction Materials :
Aluminum Siding, Steel Siding
DOM : 9
Electric :
Circuit Breakers
Electric Expense : $0
Exterior Features :
Patio, Deck, Blacktop Driveway, Fully Fenced, Awning(s), Play Structure
Flooring :
Carpet, Ceramic Tile, Varies, Luxury Vinyl
Garage Spaces : 1
Interior Features :
Pantry, Breakfast Bar, Bedroom On Main Level, Eat-in Kitchen, Entrance Foyer, Separate/formal Living Room, Sliding Glass Door(s), Window Treatments, Quartz Counters, Main Level Primary
Internet Address Display : 1
Internet Listing Display : 1
SyndicateTo : Realtor.com
Listing Terms : Cash,Conventional,FHA,VA Loan
Lot Features
LotSize Dimensions : 75X135
Maintenance Expense : $0
Parcel Number : 312289-089-000-0006-013-000-0000
Special Listing Conditions :
Standard
Stories Total : 1
Subdivision Name : Lakeshore Heights
Utilities :
Cable Available, Sewer Connected, Water Connected
Virtual Tour : Click Here
Window Features :
Drapes
AttributionContact : 315-752-0320
Property Description
You’ll be impressed by this stunning raised ranch offering new Kitchen with Quartz counter tops, SS appliances, tile backsplash and tile flooring. The A/C unit and furnace were both replaced in 2023, hot water tank 2020, windows 2008 and carpets replaced with LVT flooring. The first level offers 3 bedrooms and an updated bathroom. The basement level has a rec area, office and 1 bedroom or 2 extra bedrooms. The main bedroom in basement has a half bath off from it. The slider from eat-in area brings you to a welcoming deck with awning, fully fenced yard, down the stairs is a patio. Seller has put double doors on the opening for the original garage door but they can be removed as original garage door still exists.
Basic Details
Property Type : Residential
Listing Type : Closed
Listing ID : S1556069
Price : $250,000
Bedrooms : 5
Rooms : 8
Bathrooms : 1
Half Bathrooms : 1
Square Footage : 1,652 Sqft
Year Built : 1979
Lot Area : 10,125 Sqft
Status : Closed
Property Sub Type : Single Family Residence
Agent info


Element Realty Services
390 Elmwood Avenue, Buffalo NY 14222
Mortgage Calculator
Contact Agent

