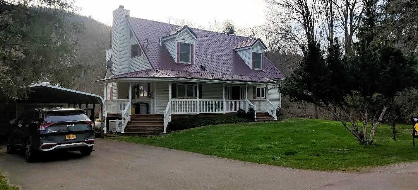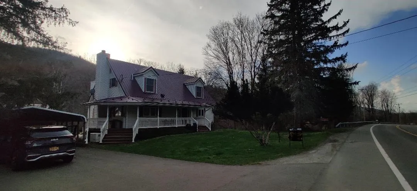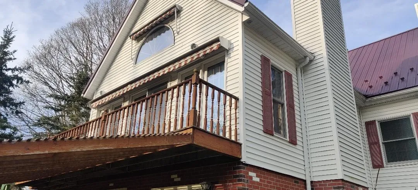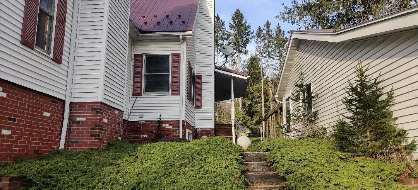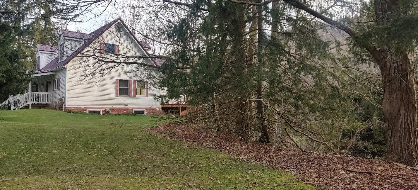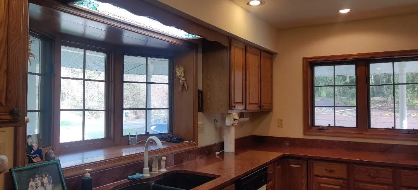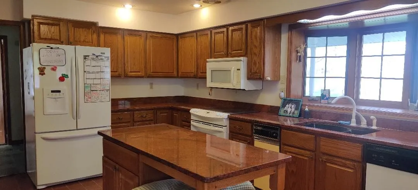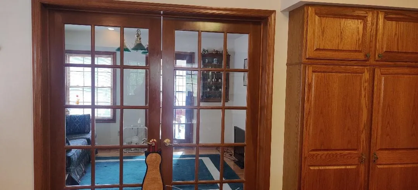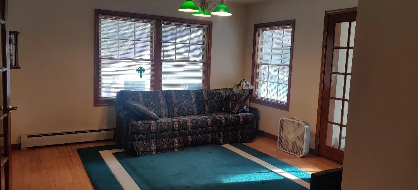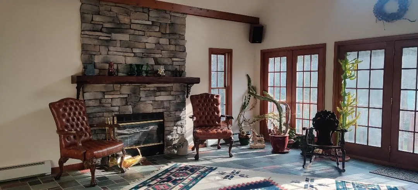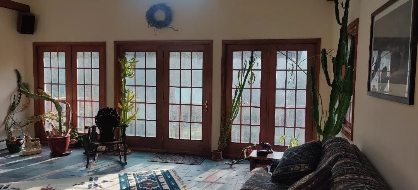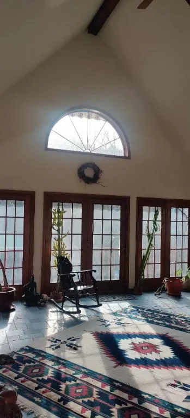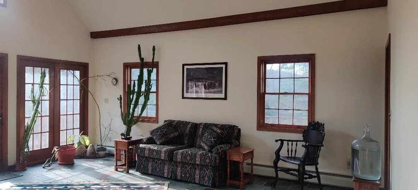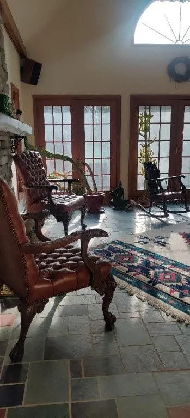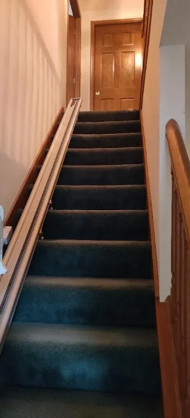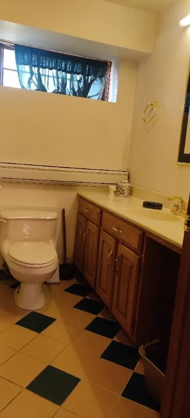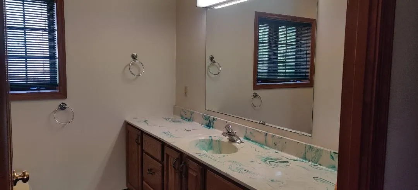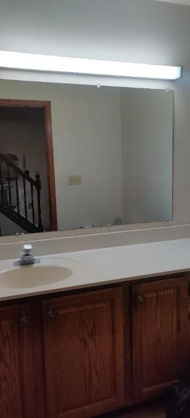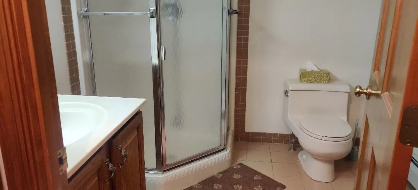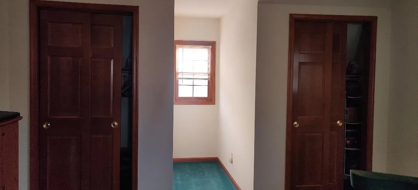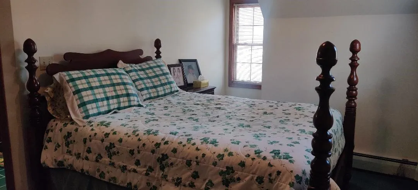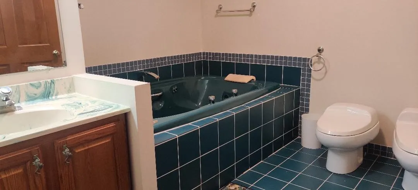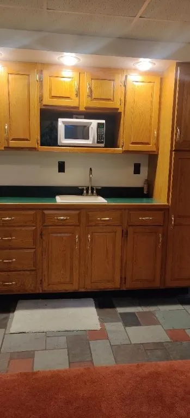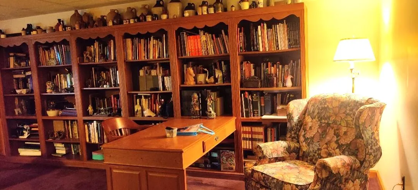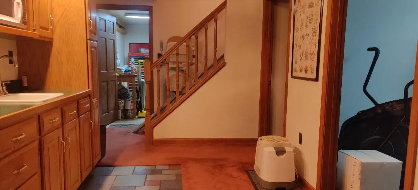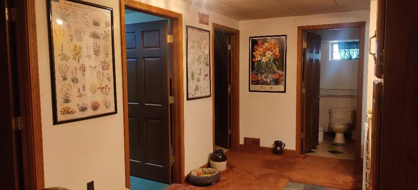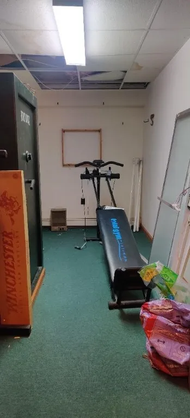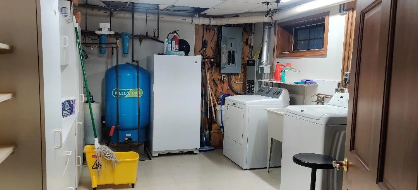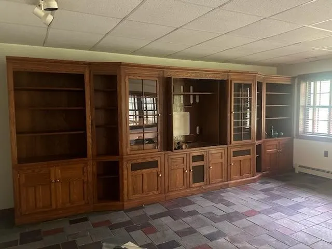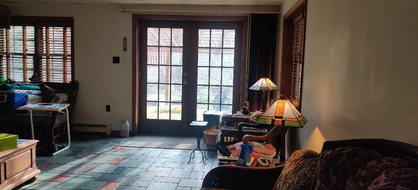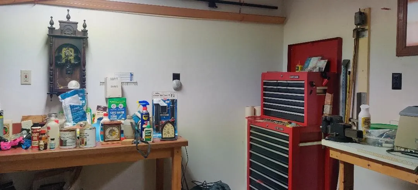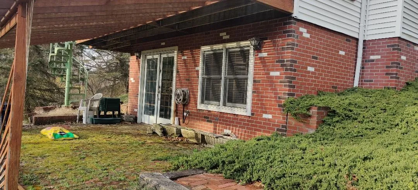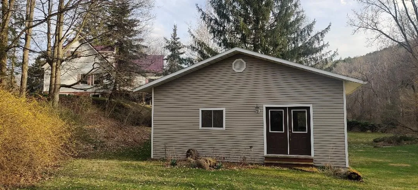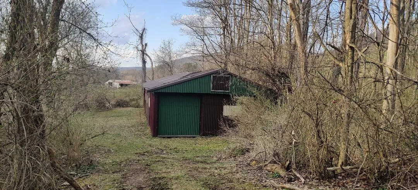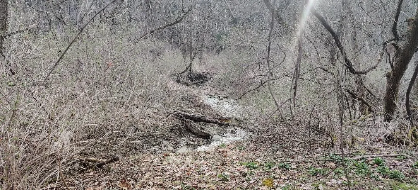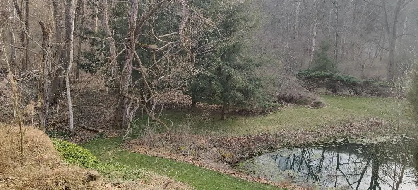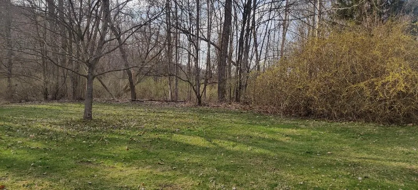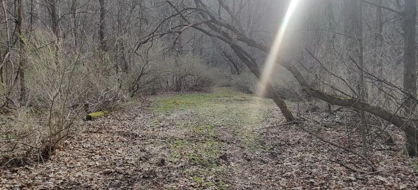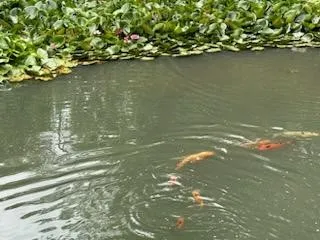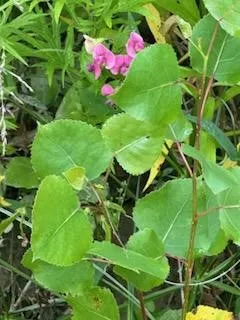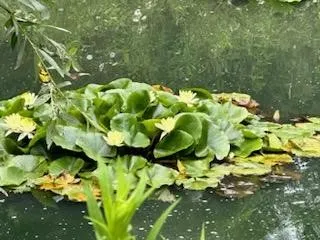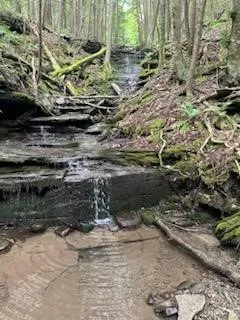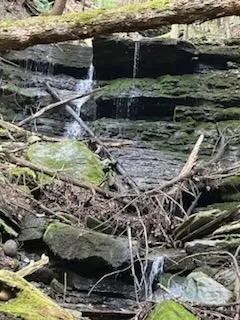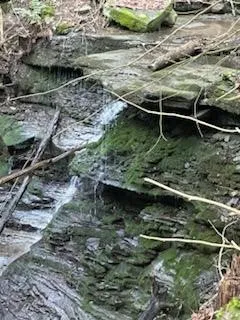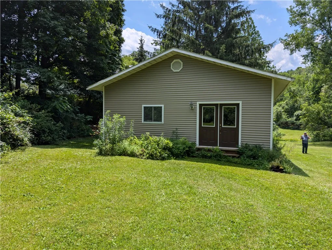Price $325,000
4471 State Route 36, Canisteo, New York 14823, Canisteo, New York 14823
- Bedrooms : 3
- Bathrooms : 3
- Square Footage : 3,544 Sqft
- Visits : 23 in 77 days
COUNTY LIVING AT IT’S BEST! Enjoy the beauty of the country in style and comfort in this amazing Cape Cod home on 56 acres! The first floor consists of foyer, kitchen, dining room, large living rm, and a primary bdrm and bath.The kitchen has plenty of cupboard/counter space and features Italian marble countertops. Go through the french doors to the dining room with hardwood flooring.The centerpiece of the home is the living room that overlooks the large park like yard and Koi pond. Slate tiled floors, cathedral ceiling and fireplace make this a beautiful space. Next is the first floor bedroom and bathroom suite with walk in shower, toilet and bidet. On the 2nd floor you will find a bedroom with two dormers, full bath and 2nd bedroom and bath suite & Jacuzzi tub. Lower level offers a large family room done in slate tile with walk out onto a brick patio. A wet bar/kitchenette area,half bath, small den, library, workshop and laundry/utility. Adj to the house is a two car carport in front of a three car garage w/ shop & a 20×20 garage. In addition is a 28×36 2 room finished wood shop w/ heat, electric & a 28×64 pole barn. 2 tillable fields w/rem. wooded acreage. (Sq.Ft per appraisal)

