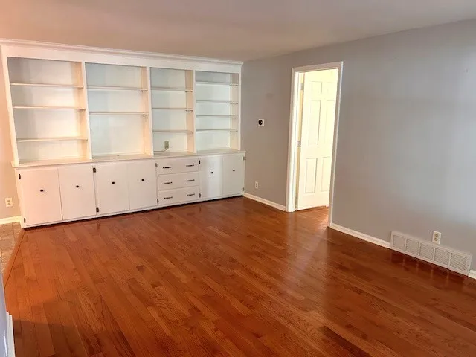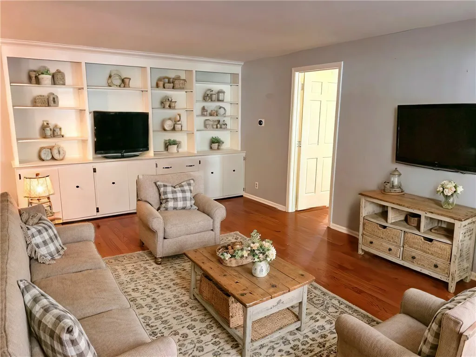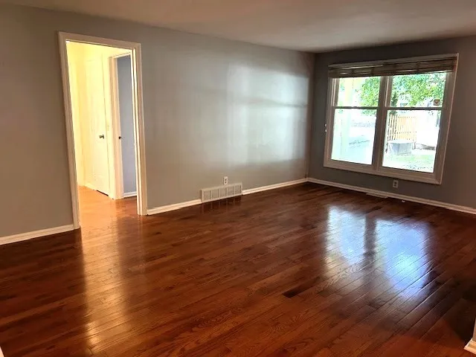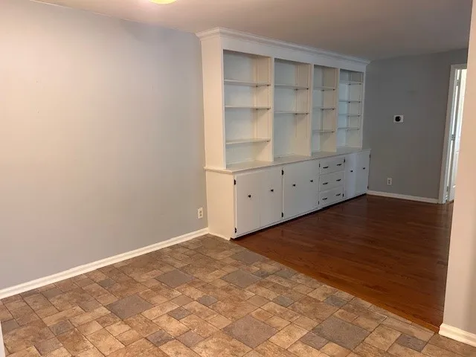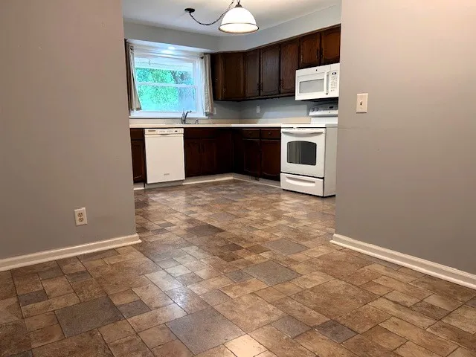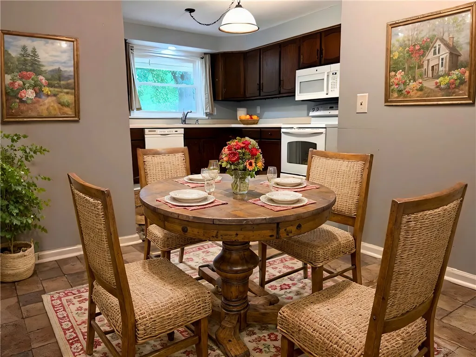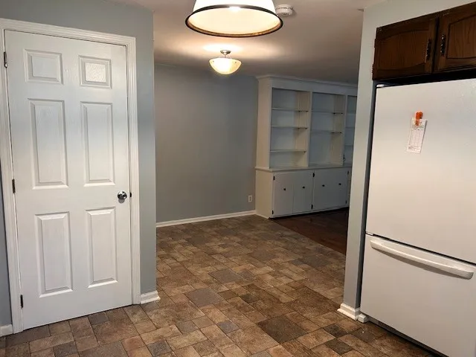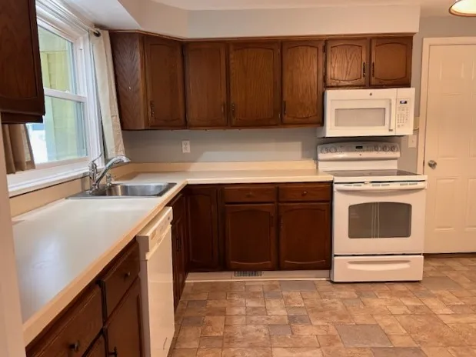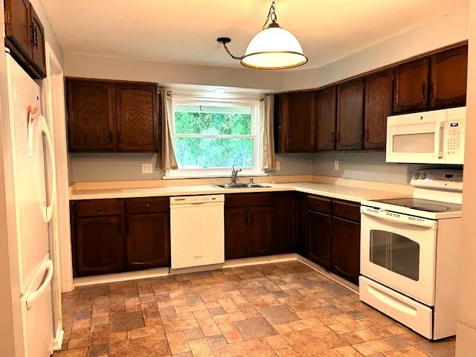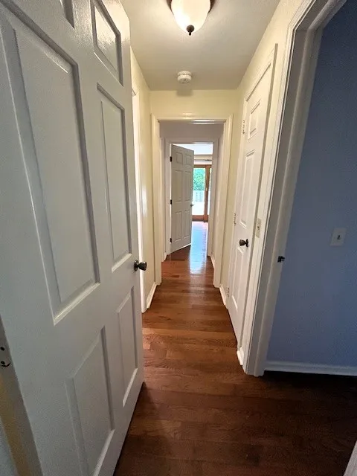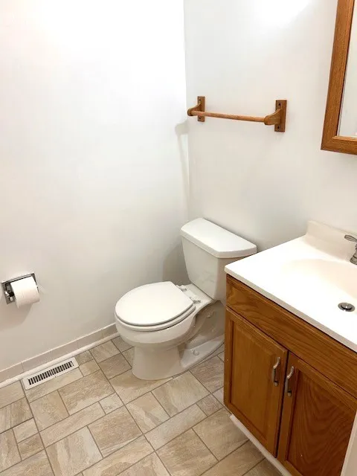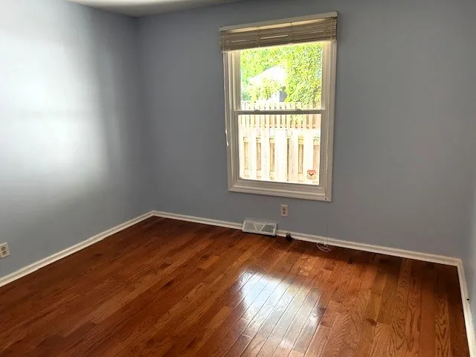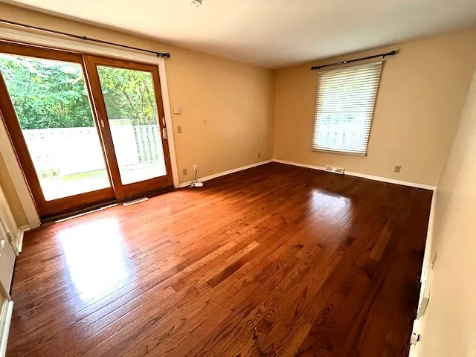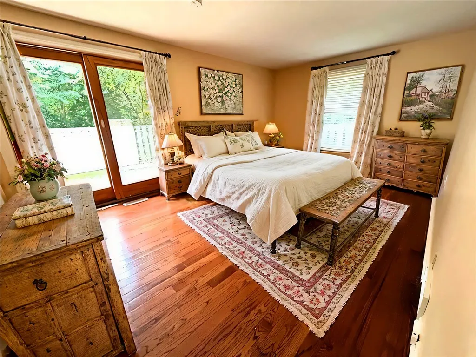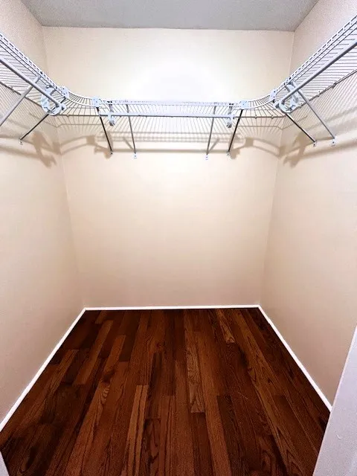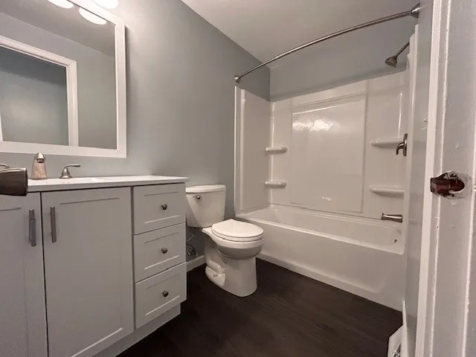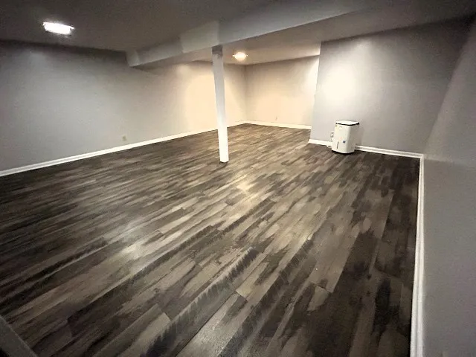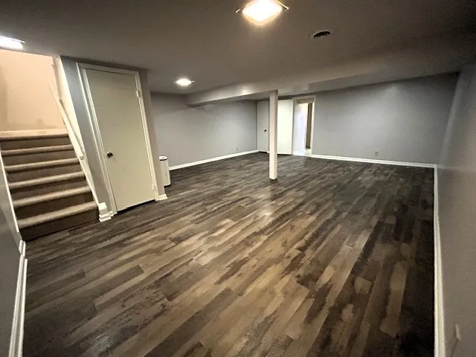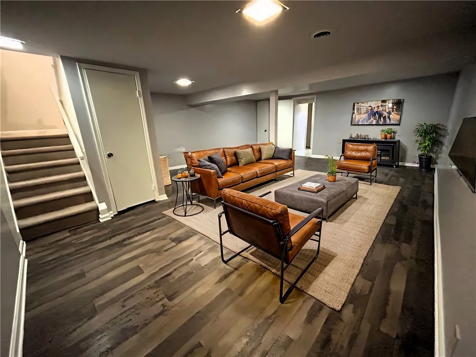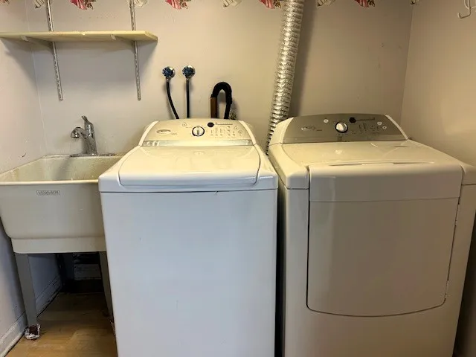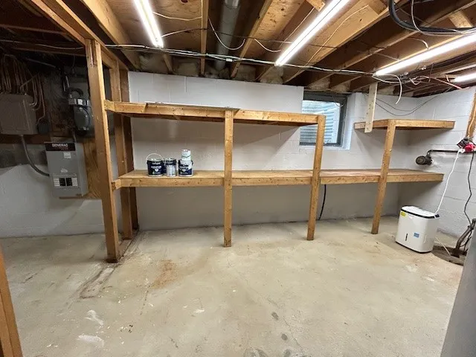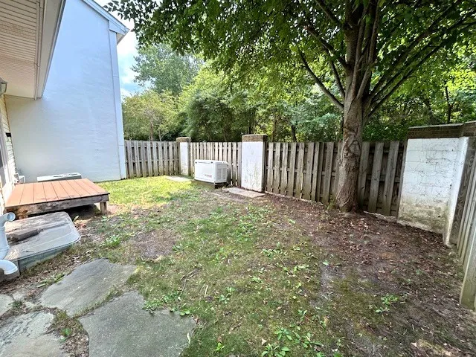Price $149,900
141 S Estate Drive, Webster, New York 14580, Webster, New York 14580
- Bedrooms : 2
- Bathrooms : 1
- Square Footage : 1,075 Sqft
- Visits : 16 in 73 days
Welcome to this charming 2-bedroom ranch townhouse, a perfect blend of comfort and convenience. The fully equipped kitchen boasts a spacious eating area, perfect for casual dining and entertaining. The large living room, complete with built-ins, offers a warm and inviting space for gatherings and relaxation. Step into the updated full bath, beautifully renovated in 2024. The primary bedroom features a large walk-in closet, providing ample storage for your wardrobe and essentials. The partially finished basement has newer vinyl plank flooring and offers additional space for entertaining or a home office. You’ll never have to worry about power outages with the backup generator, ensuring your home stays cozy and functional in any weather. Schedule your showing today!* Delayed Negotiations Monday, August 5 @ 7:30pm *


