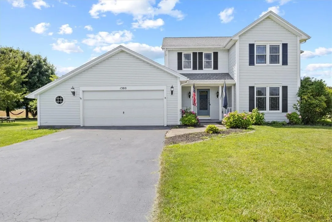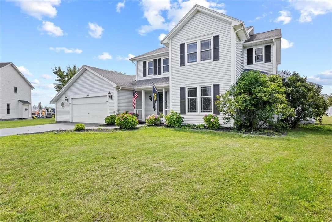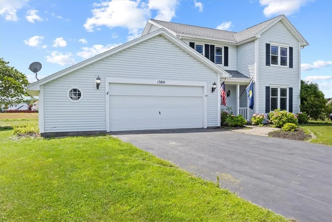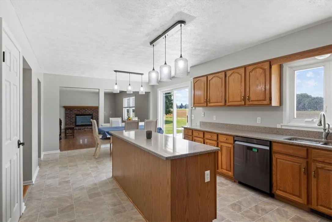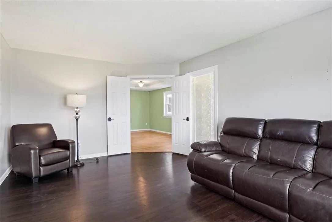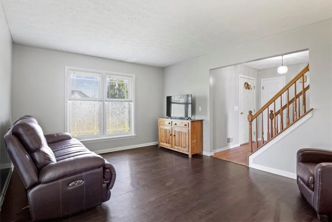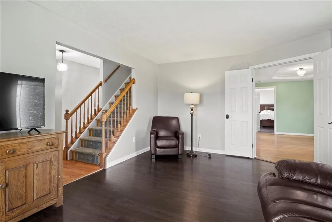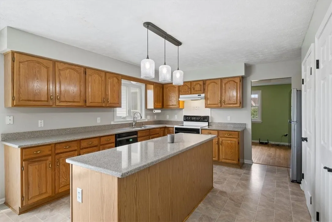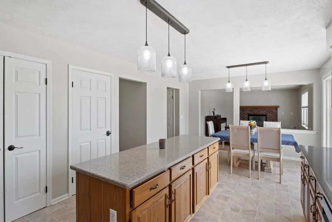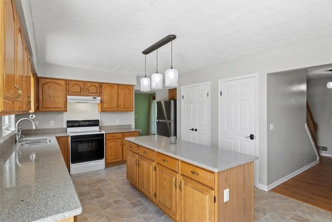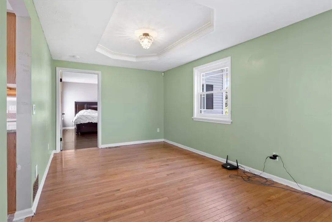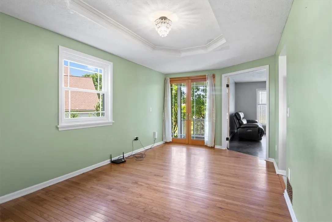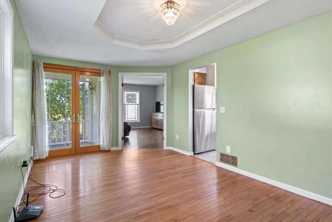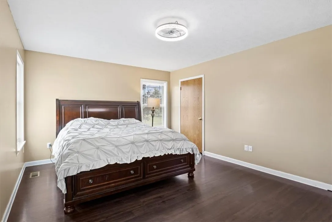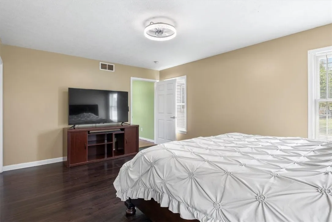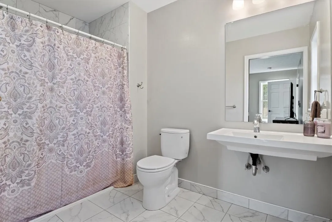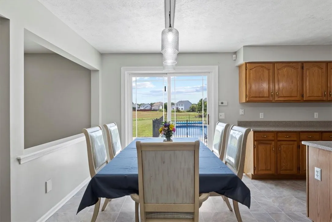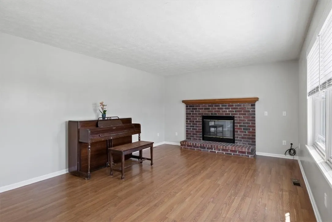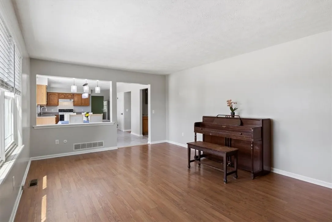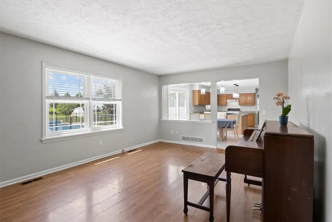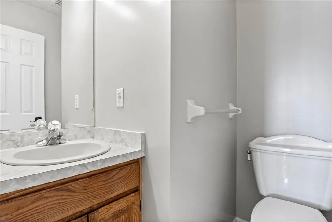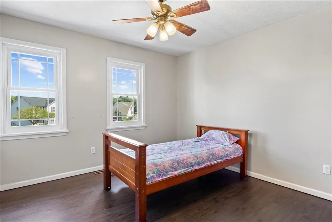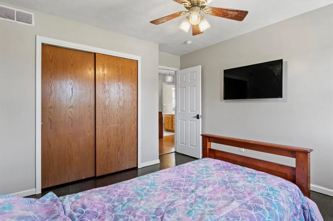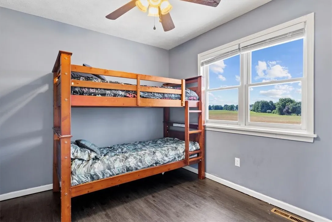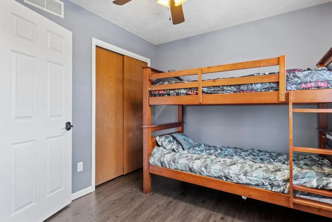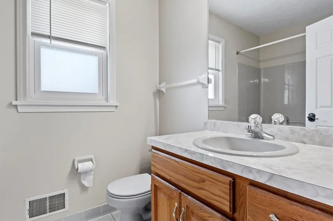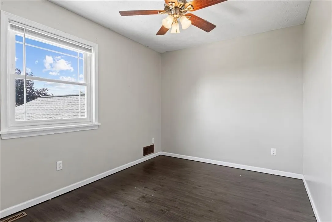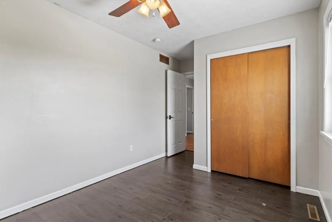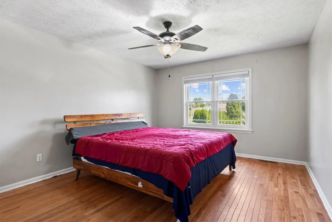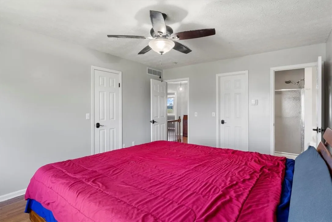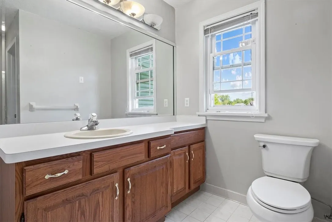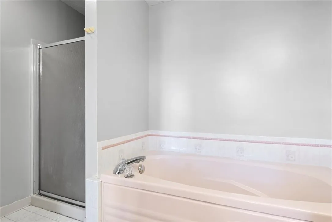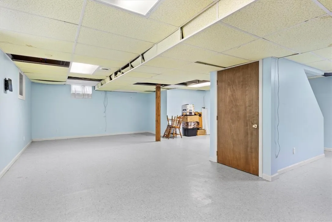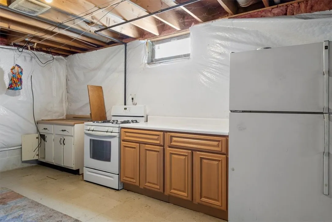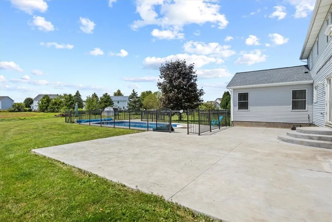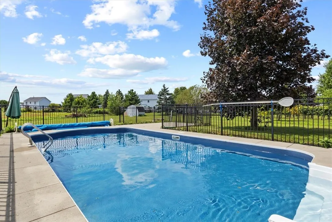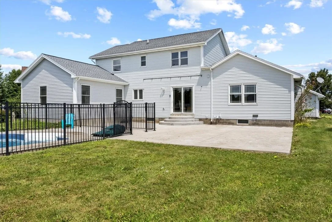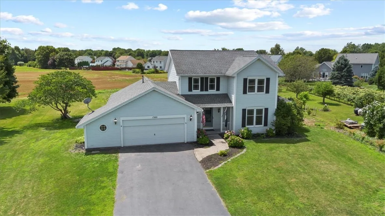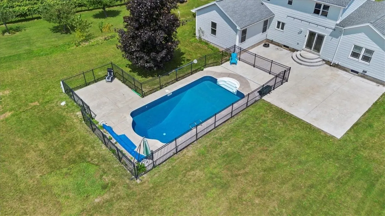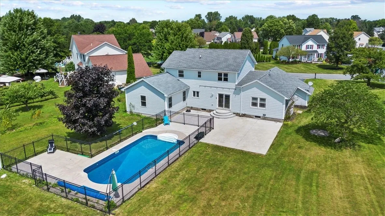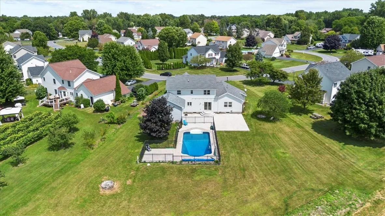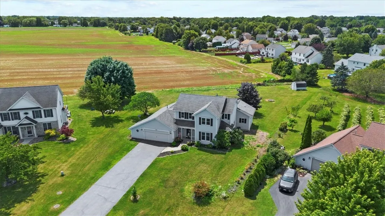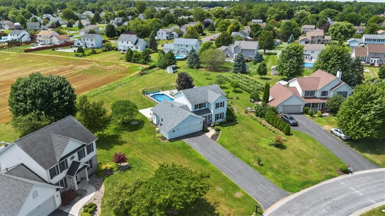Price $399,900
1380 Viking Circle, Webster, New York 14580, Webster, New York 14580
- Bedrooms : 5
- Bathrooms : 3
- Square Footage : 2,418 Sqft
- Visits : 21 in 71 days
Discover your dream home in Webster! This expansive 5 bed 3.5 bath home sits on a premium sized lot. Outdoors is your own personal oasis w/ a heated inground pool ft. a brand new liner & spacious concrete patio ideal for entertaining. The large backyard has tons of space for relaxation & recreation. The first floor boasts a versatile bedroom w/ an attached full bath, perfect as a primary suite or an in-law suite, complete w/ an accessible no step shower. Side porch & entrance allow for the option of creating a true in-law if needed. The large kitchen shines w/ quartz countertops, updated light fixtures, new doors, & fresh paint throughout the house. Upstairs, find 4 bedrooms w/ new flooring, including a second primary suite w/ a walk-in closet, whirlpool tub, & shower. The partially finished basement adds extra living space w/ a kitchenette (hello holiday cooking!) & add’l storage areas. Updated roof, HVAC, windows, & more provide worry free living (the big stuff is taken care of!) Conveniently located near Lake Ontario, parks, golf courses, and offering easy access to the highway, restaurants, shopping, and more, this home is a true gem! Delayed negotiations Tuesday, 8/6 at 6pm.

