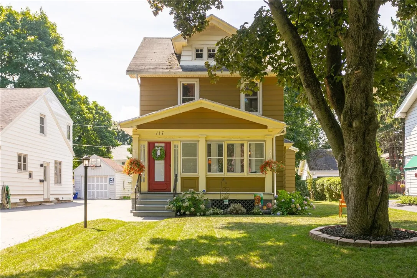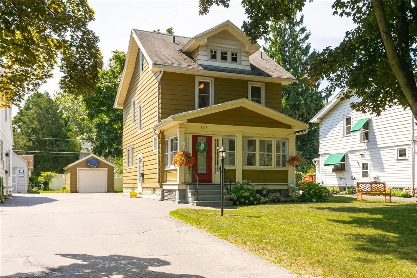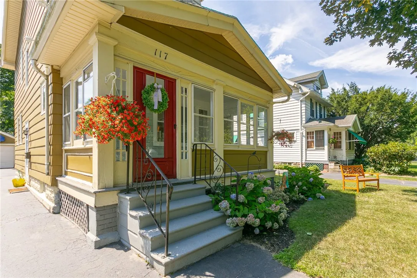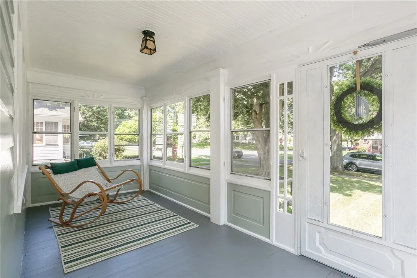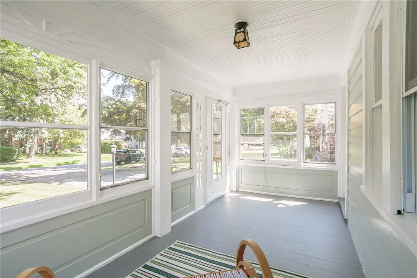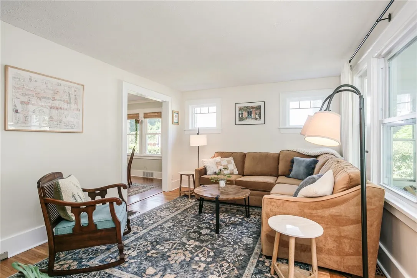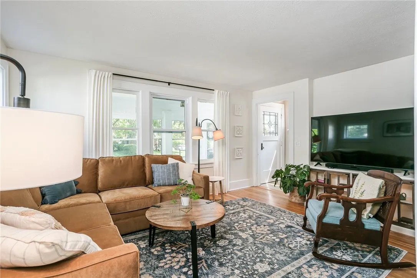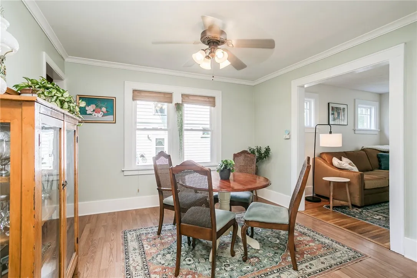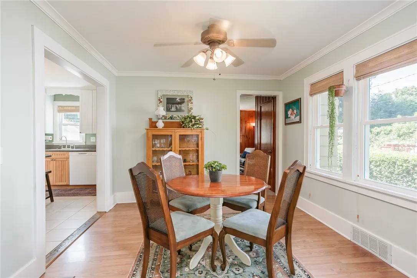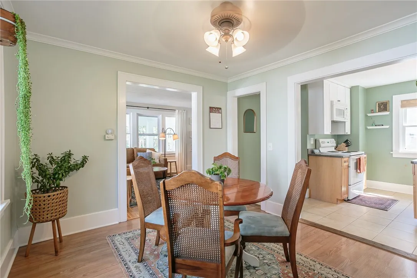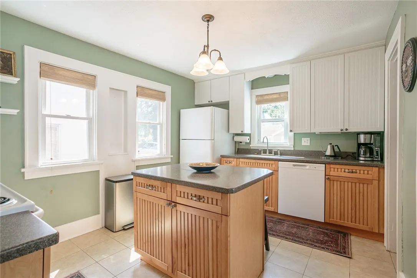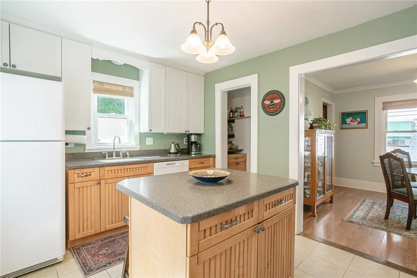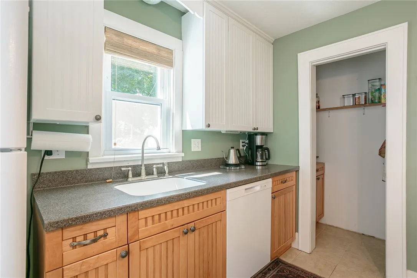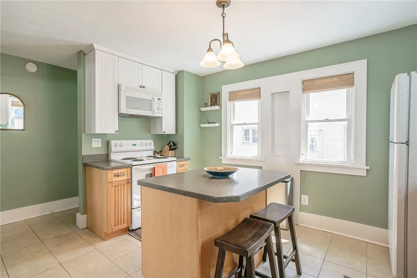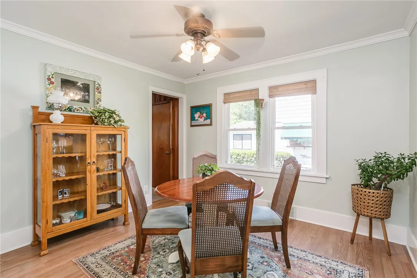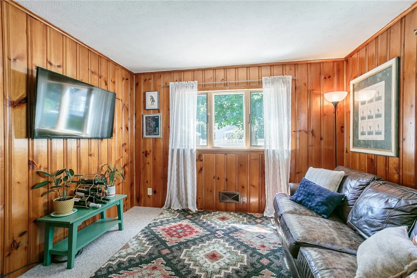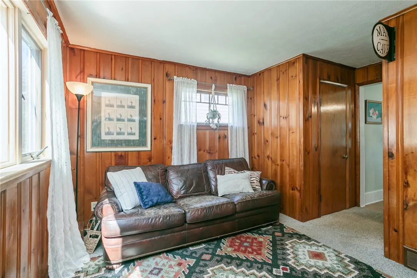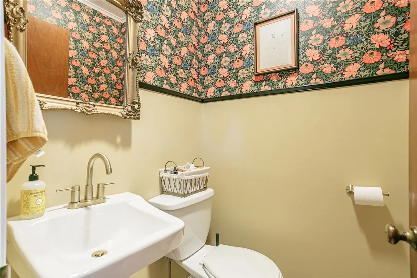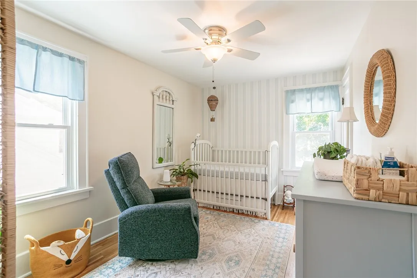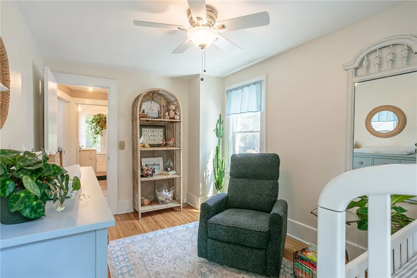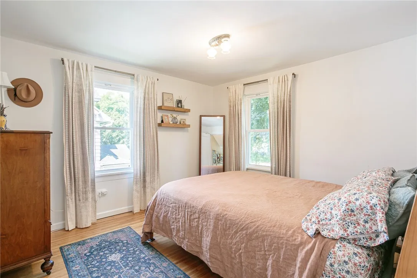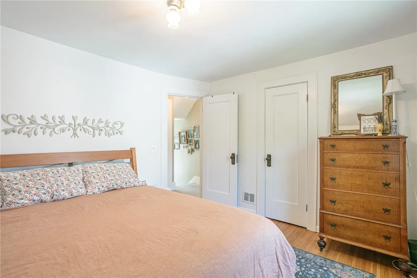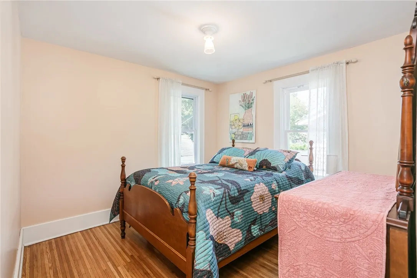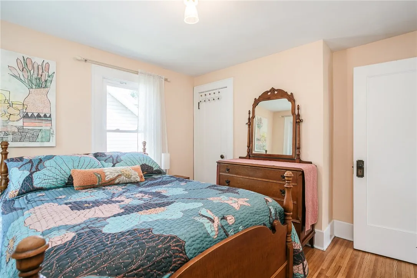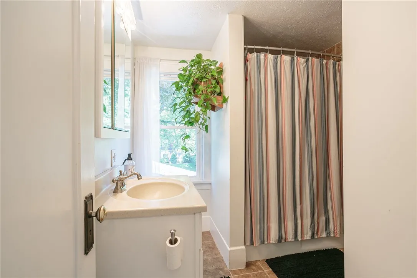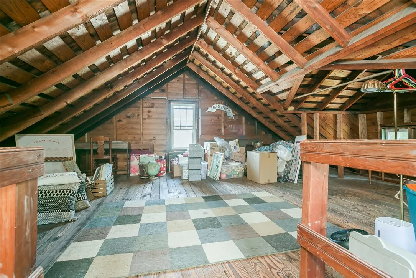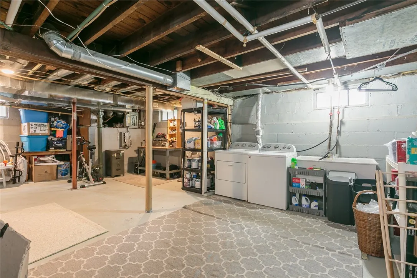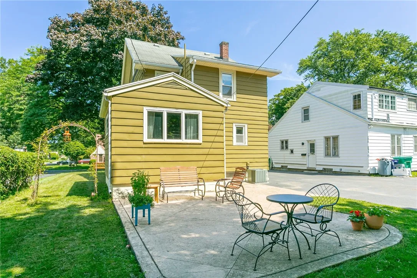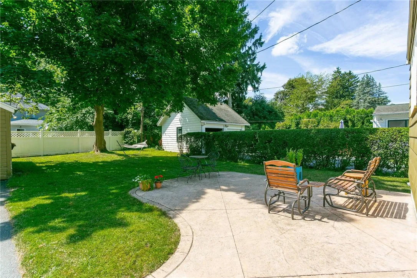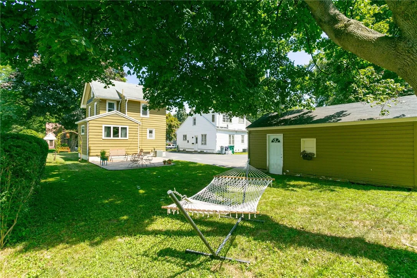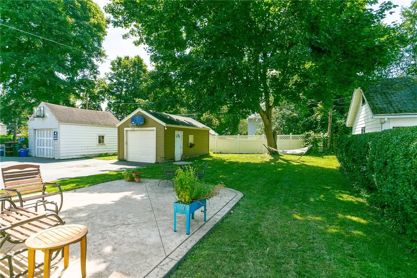Price $189,900
117 Hermitage Road, Irondequoit, New York 14617, Irondequoit, New York 14617
- Bedrooms : 4
- Bathrooms : 1
- Square Footage : 1,289 Sqft
- Visits : 16 in 71 days
CHARM PERSONIFIED! Walking into this adorable home is like getting a warm hug! So much of the original character has been retained, but modern ameniteies have been added to make it practical for today’s standard. For example, the kitchen is open to the dining room and includes a prep island – not a layout or practicality often found in a house of this era! There is a first floor bedroom with a large closet and half bath to accomodate guests, multigenerational living or to simply provide addtional flex space! The cozy living room with its gleaming hardwoods looks out onto the enclosed front facing sun porch; perfect for relaxing and watching the world go by! The second floor includes three bedrooms and a full bath with access to the full attic with vaulted ceilings that could be easily finished! The basement is dry with high ceilings. MANY new windows! The backyard is spacious with a poured concrete patio and plenty of green grass space for kids, dogs, etc. Detached one-car garage and shared driveway, but it is wide and long so you don’t need to negotiate entry/exit with the neighbors! This place is magic! Delayed showings until 8/1 at 10 AM. Delayed negotiations until 8/5 at 5 PM

