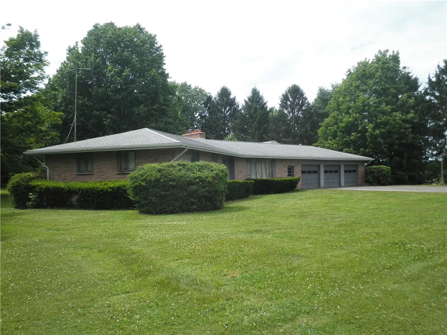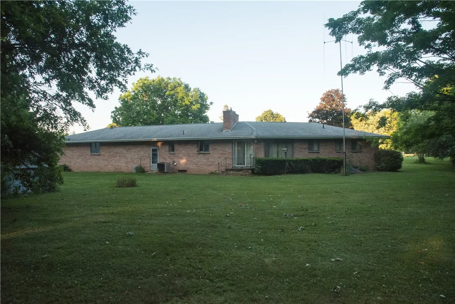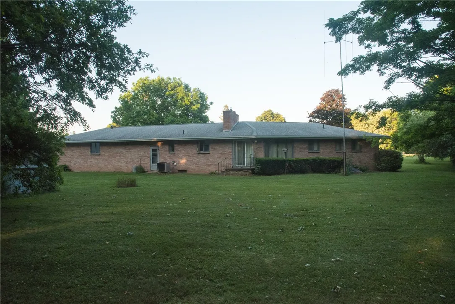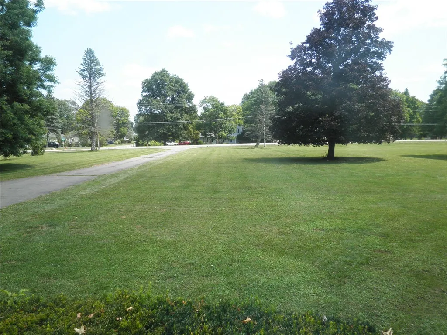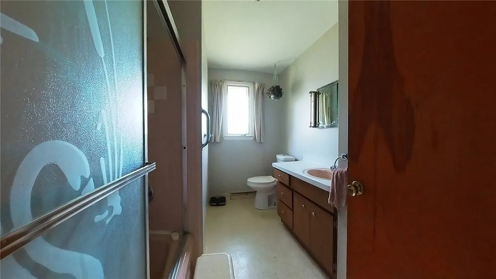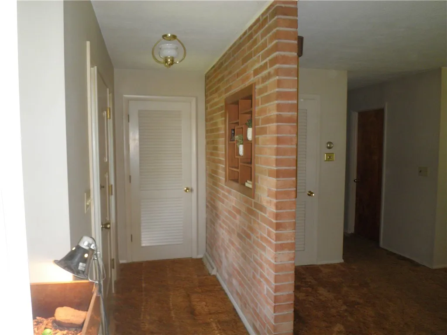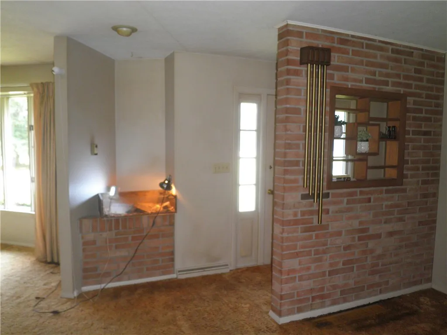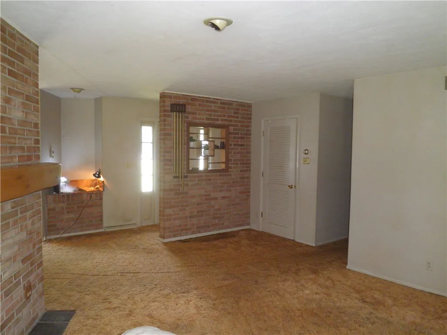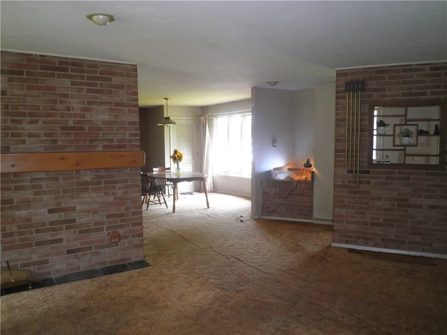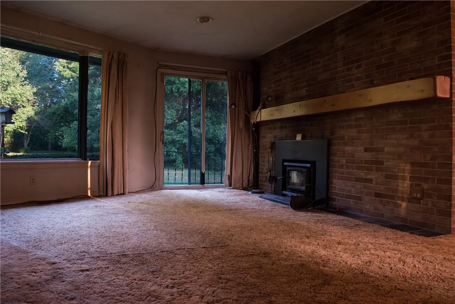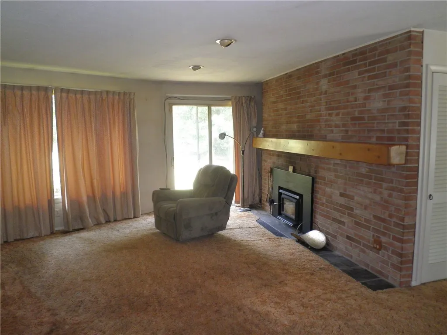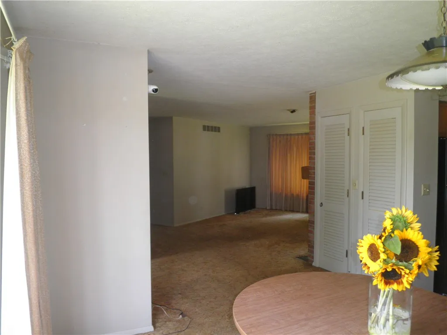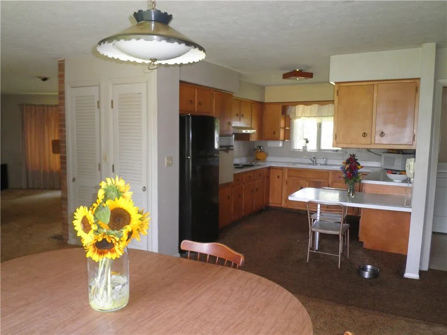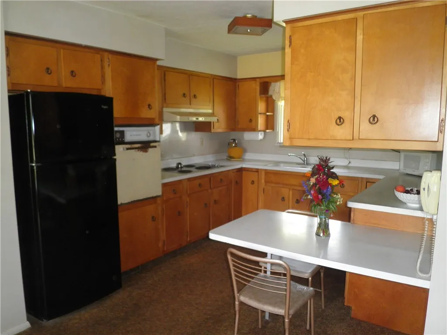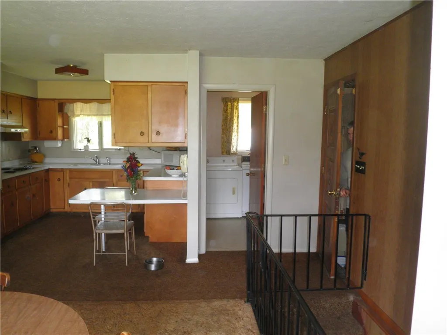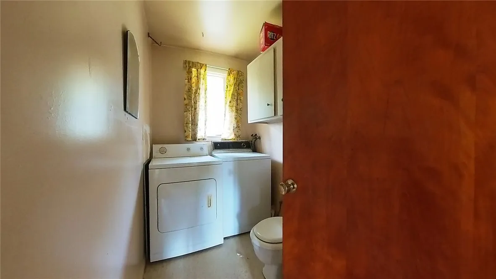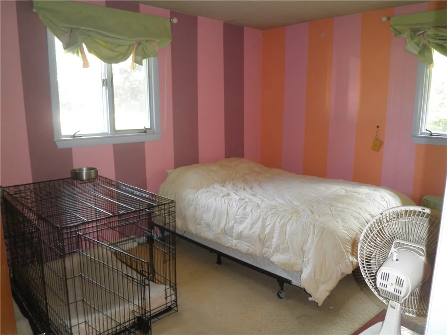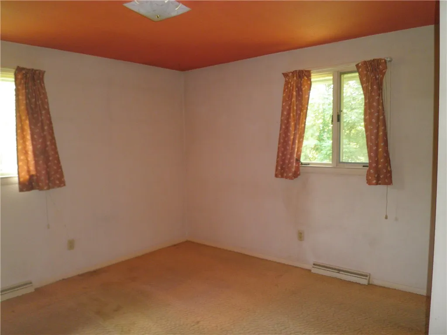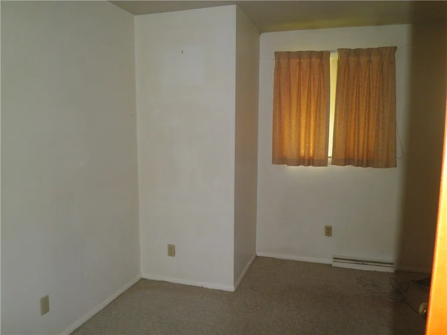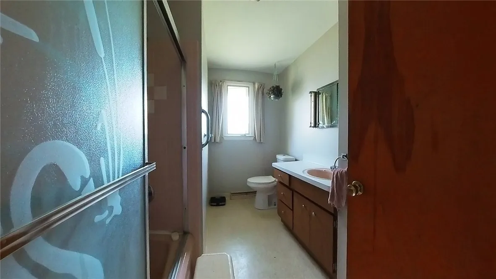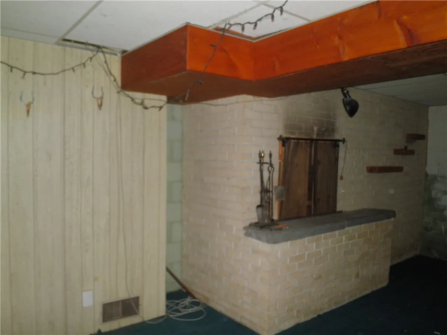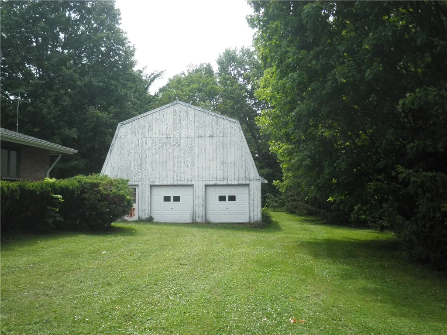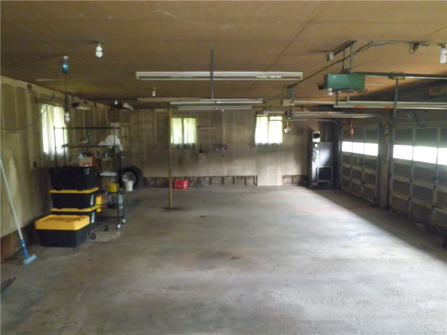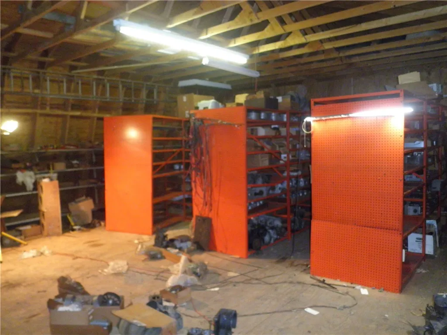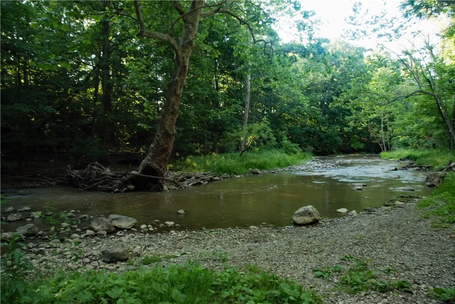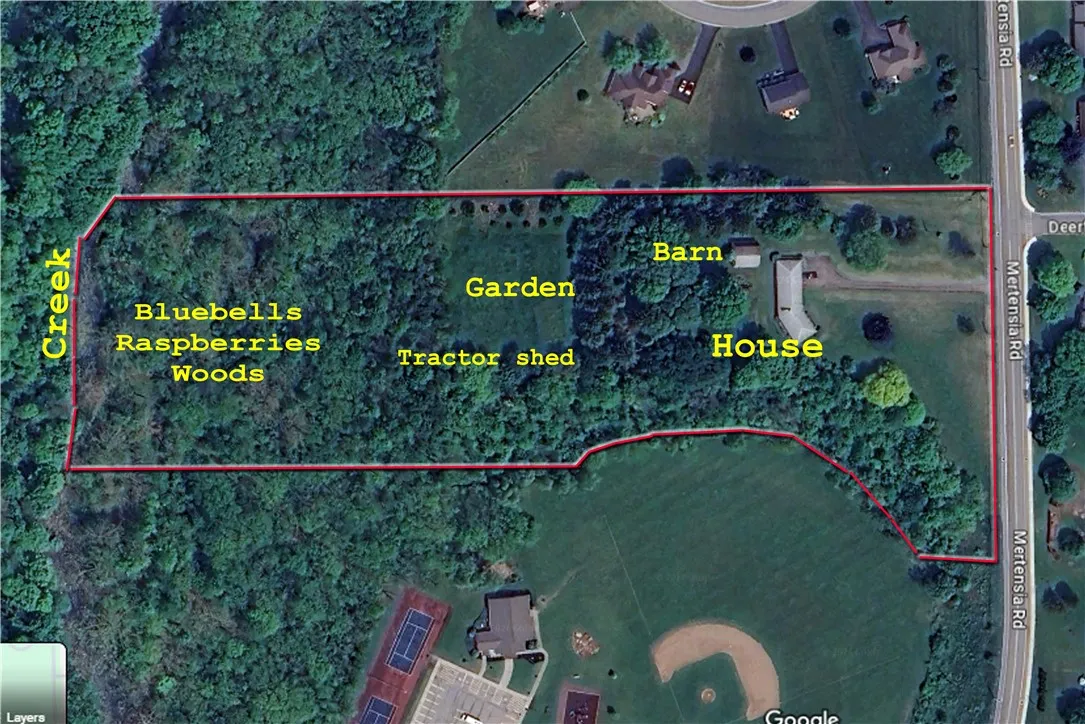Price $327,000
1388 Mertensia Road, Farmington, New York 14425, Farmington, New York 14425
- Bedrooms : 3
- Bathrooms : 2
- Square Footage : 1,482 Sqft
- Visits : 28 in 127 days
This 9.5 acre property offers an unbelievable alchemy of country seclusion and urban convenience. It overlooks Mertensia Park, includes a creek in the back, and is separated from neighbors via a tree line. The custom house design is a 3 bedroom, 2.5 bath, brick ranch that reflects mid-century sensibilities. A partially finished basement includes a built-in bar, fireplace, and extensive storage. The first-floor laundry is proximal to the garage entry. A grocery store is within walking distance and farmer’s markets are nearby. Enjoy open-communal areas, wood-burning fireplaces, and expansive windows to view visiting deer, fox, and songbirds. There is a three bay, 40’ x 26’ heated garage, a 30’ x 30’, two-story, heated, gambrel barn. The basement, garage, and barn are all equipped with 220v outlets. A separate field and tractor shed are perfect for the serious gardener. The wooded area includes raspberry patches and the area’s famous bluebell island. The beautiful Auburn rail trail is 0.2 miles away.
Delayed negotiations until 8-16-2024 at 3:00PM. Please submit all offers by 12:00 that day.




