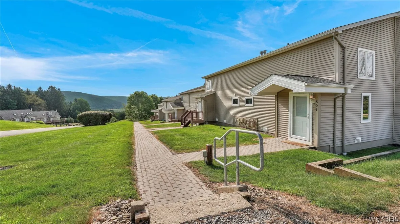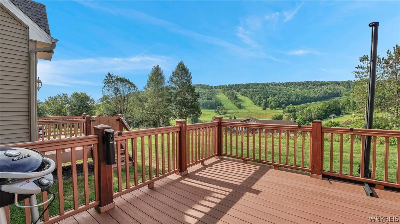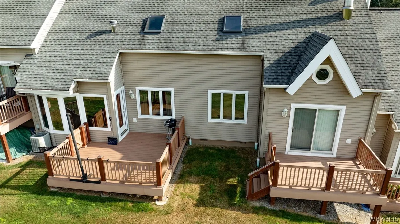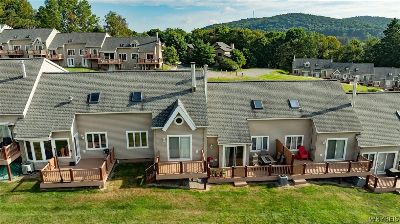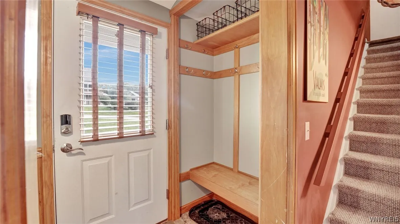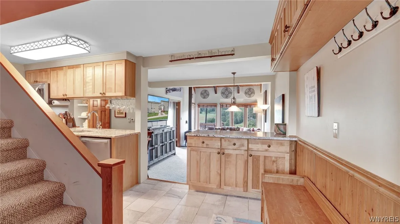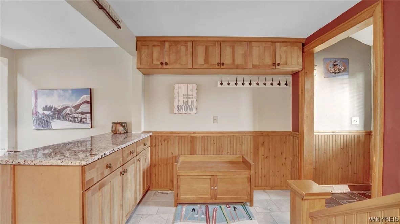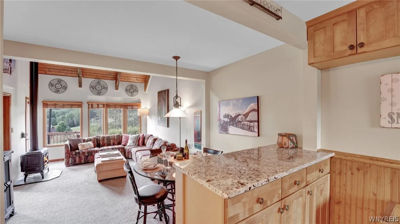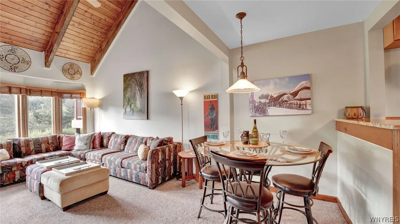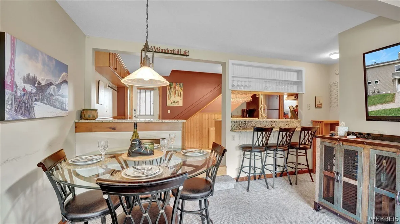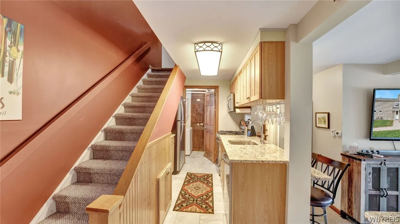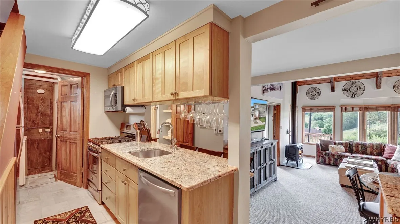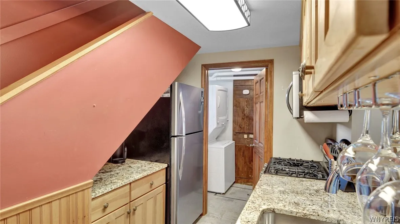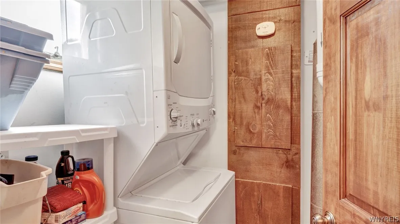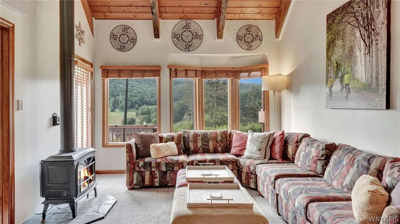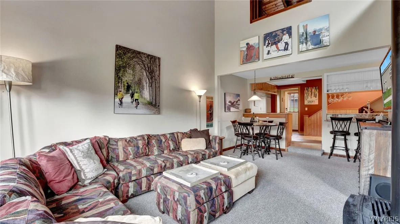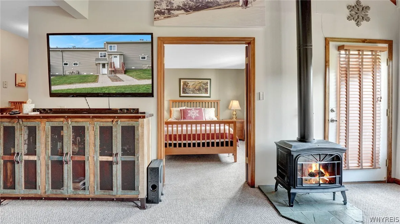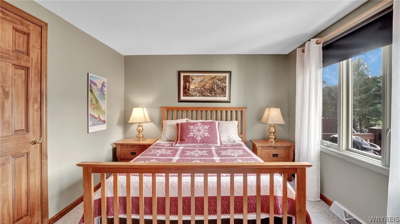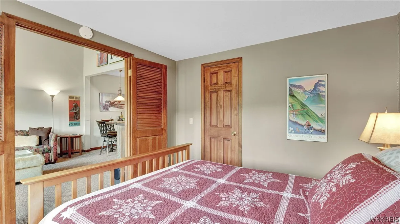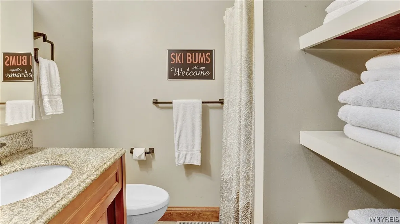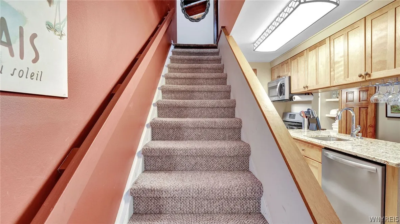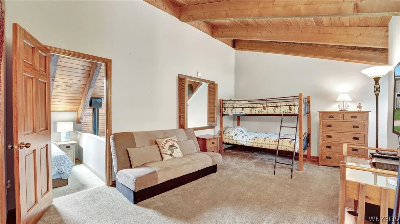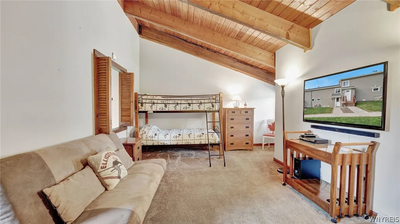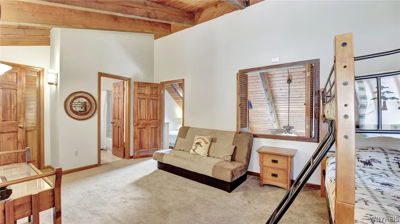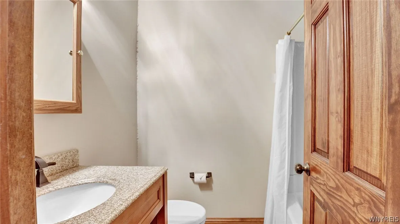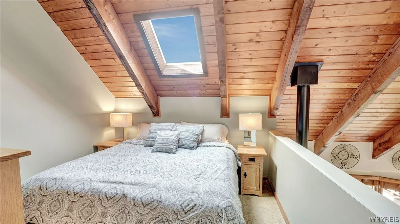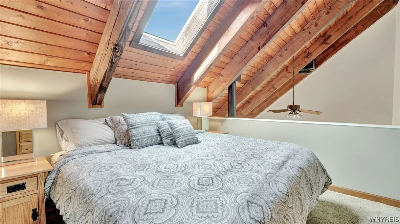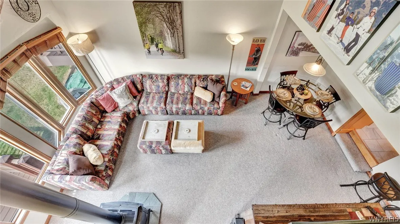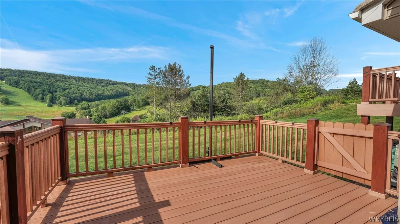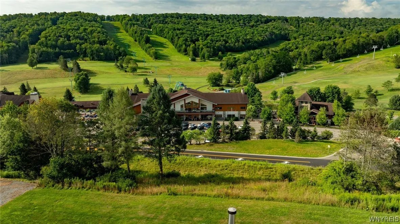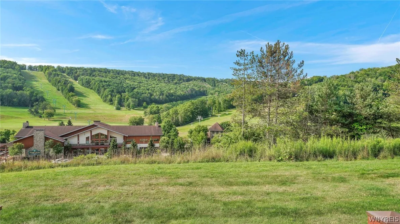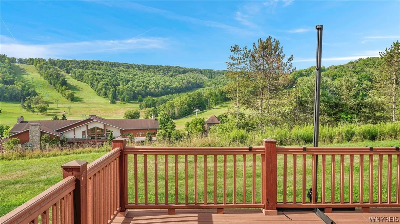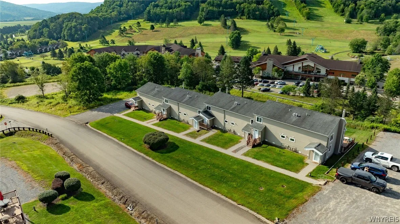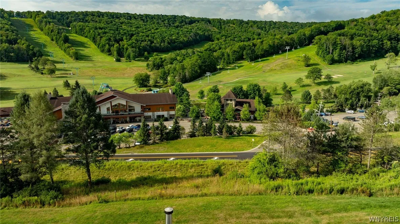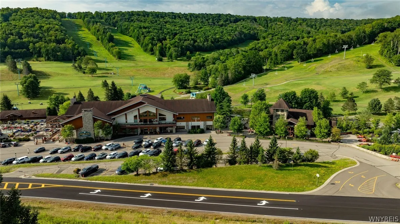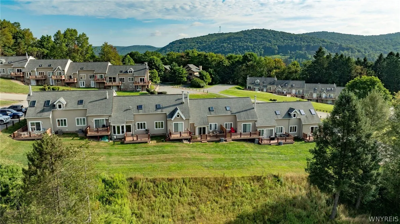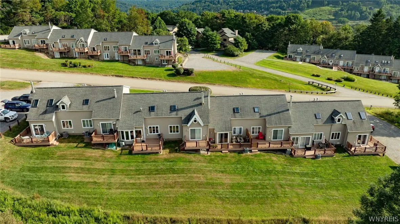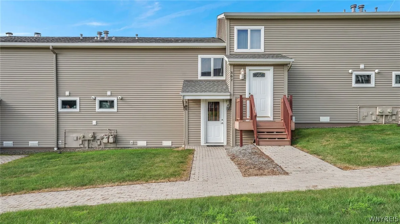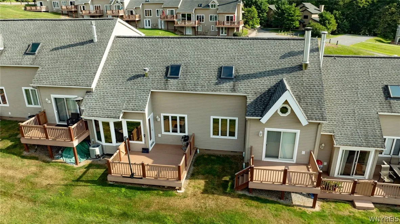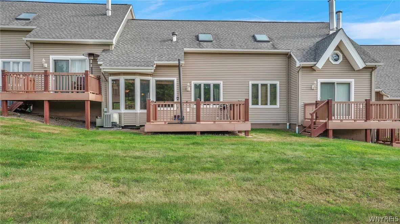Price $379,000
306 Deer Crossing Road, Ellicottville, New York 14, Ellicottville, New York 14731
- Bedrooms : 3
- Bathrooms : 2
- Square Footage : 1,035 Sqft
- Visits : 30 in 127 days
This captivating 3 bedroom, 2 bath townhome offers breathtaking views of Holiday Valley, creating a picturesque backdrop that’s visibly stunning year-round. The custom foyer welcomes you, highlighting the intricate craftsmanship you’ll discover. The main living space boasts full beam vaulted ceilings, amplifying the sense of openness & grandeur, with a skylight. The expansive Trex deck offers panoramic vistas of the lush landscape and ski slopes, providing a serene retreat for outdoor relaxation and entertaining. The charm of the interior is enhanced by new six-panel doors, the kitchen & bathrooms boast updated granite countertops. The granite counters in the kitchen are complemented by ample cabinetry & newer stainless-steel appliances. The updated bathroom with the granite surfaces adds a touch of luxury. Newer roof installed by HOA. Short walk over to the main chalet for use of pools, golfing, skiing offers 4 season enjoyment. Looking for a slope-side location? You will find this dwelling to be a matchless opportunity to own a treasured piece of Ellicottville’s picturesque landscape. HOAi icludes basic cable & WIFI Sold furnished less personal items and wall hangings (Art Work)




