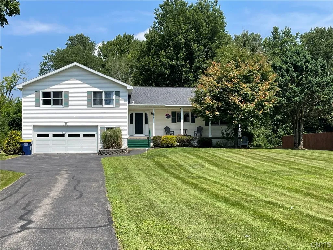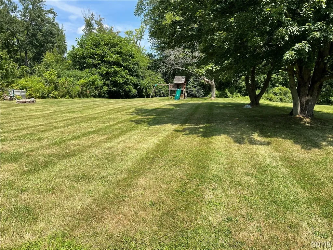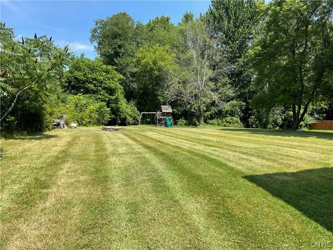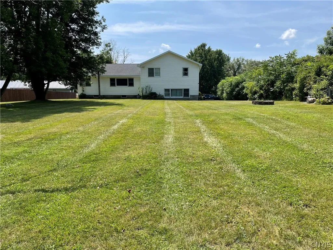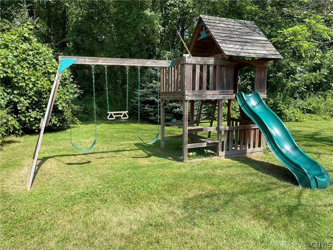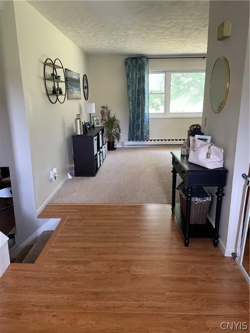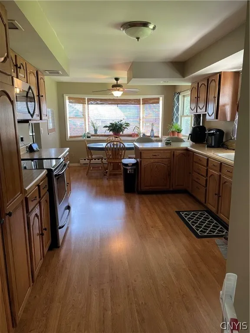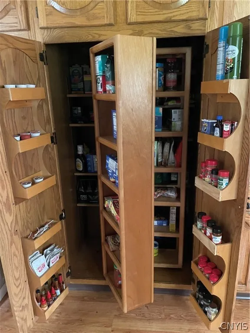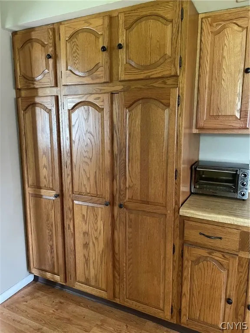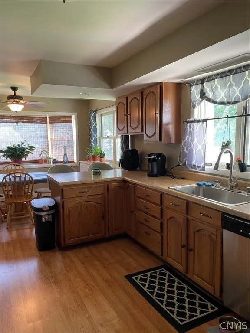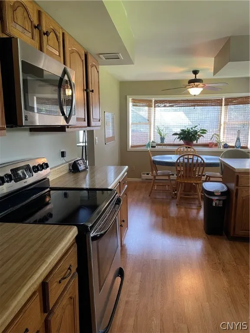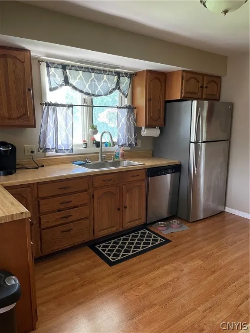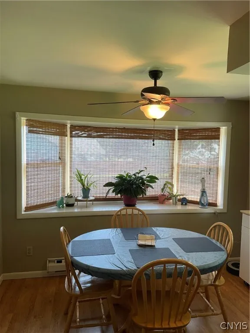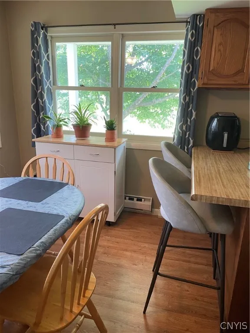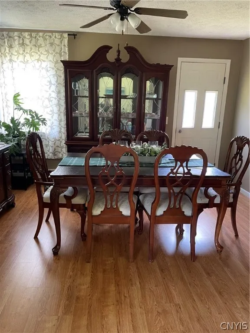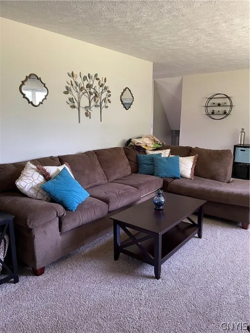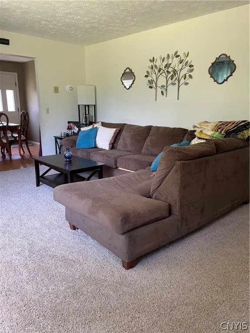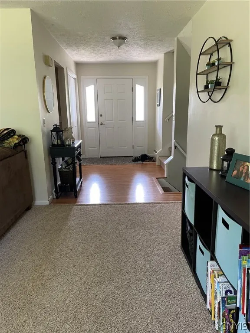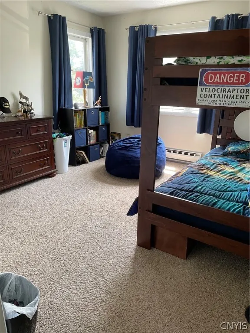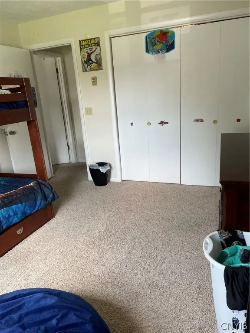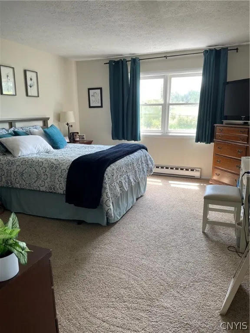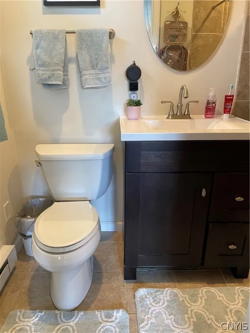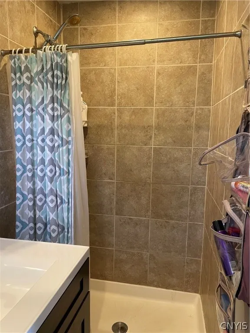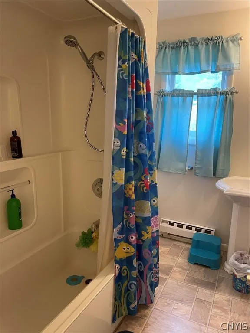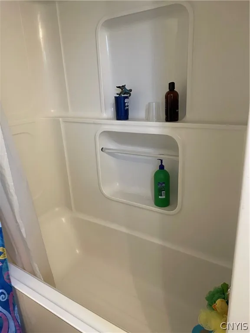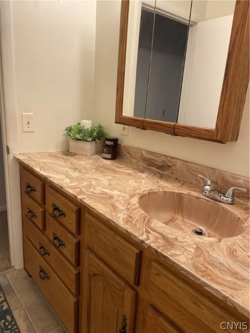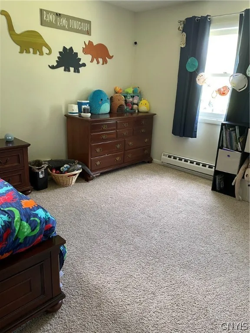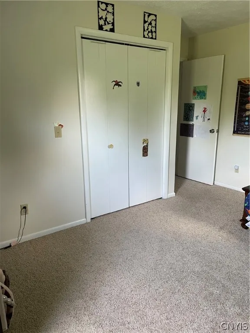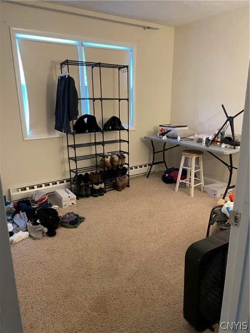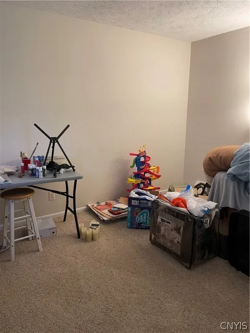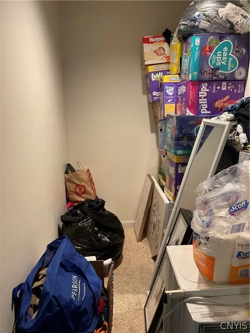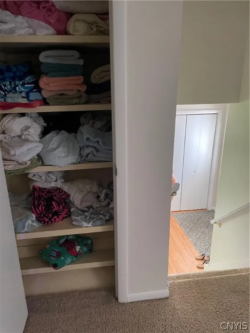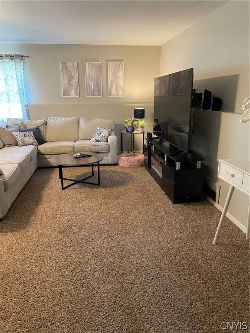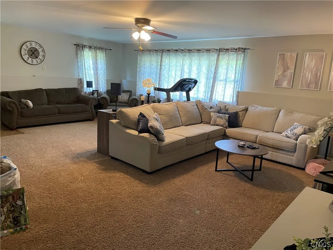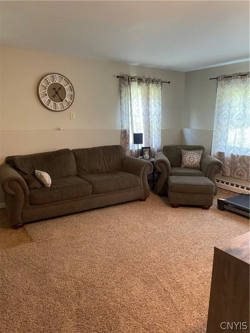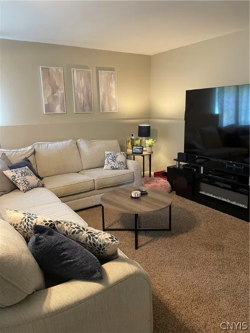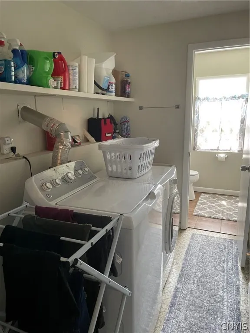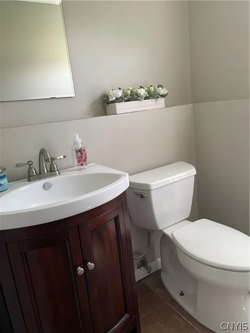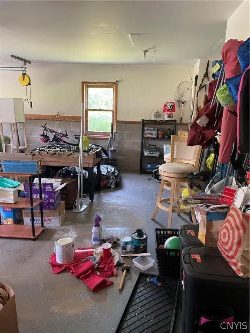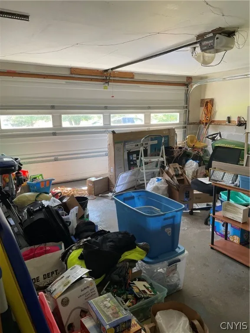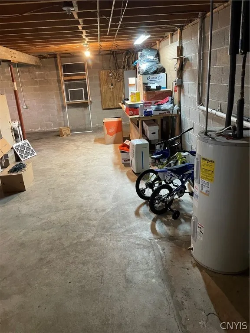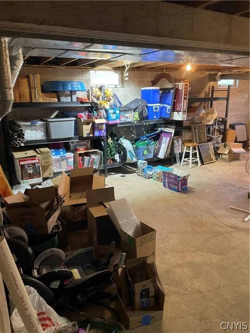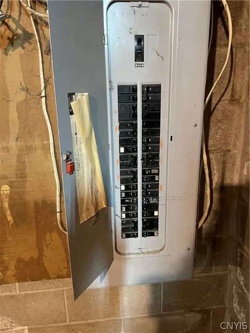Price $299,900
9420 Pendergast Road, Lysander, New York 13135, Lysander, New York 13135
- Bedrooms : 4
- Bathrooms : 2
- Square Footage : 2,458 Sqft
- Visits : 31 in 127 days
$299,900
Features
Heating System :
Electric, Oil, Baseboard, Forced Air
Cooling System :
Window Unit(s)
Basement :
Partial, Sump Pump
Patio :
Open, Porch
Appliances :
Dryer, Dishwasher, Electric Range, Microwave, Refrigerator, Washer, Electric Oven, Electric Water Heater, Free-standing Range, Oven
Architectural Style :
Split Level
Parking Features :
Attached, Garage, Garage Door Opener, Circular Driveway
Pool Expense : $0
Roof :
Asphalt, Shingle
Sewer :
Septic Tank
Address Map
State :
NY
County :
Onondaga
City :
Lysander
Zipcode :
13135
Street : 9420 Pendergast Road, Lysander, New York 13135
Floor Number : 0
Longitude : W77° 41' 29.1''
Latitude : N43° 13' 33.4''
MLS Addon
Office Name : World United Realty Inc.
Association Fee : $0
Bathrooms Total : 3
Building Area : 2,458 Sqft
CableTv Expense : $0
Construction Materials :
Vinyl Siding, Copper Plumbing
DOM : 6
Electric :
Circuit Breakers
Electric Expense : $0
Exterior Features :
Blacktop Driveway, Play Structure
Flooring :
Carpet, Ceramic Tile, Varies, Vinyl, Resilient
Garage Spaces : 2
Interior Features :
Pantry, Breakfast Bar, Eat-in Kitchen, Separate/formal Dining Room, Entrance Foyer, Ceiling Fan(s), Separate/formal Living Room, Window Treatments, Country Kitchen, Storage, Bath In Primary Bedroom
Internet Address Display : 1
Internet Listing Display : 1
SyndicateTo : Realtor.com
Listing Terms : Cash, Conventional
Lot Features
LotSize Dimensions : 112X360
Maintenance Expense : $0
Parcel Number : 313689-020-000-0001-007-000-0000
Special Listing Conditions :
Standard
Stories Total : 4
Subdivision Name : Riverview Tr Sec C
Utilities :
Cable Available, Water Connected, High Speed Internet Available
Virtual Tour : Click Here
Window Features :
Drapes
AttributionContact : 315-699-2676
Property Description
Large 4 level split with huge yard and covered porch. Home offers 4 good sized bedrooms, master bathroom, upstairs pantry and separate storage room along with a second full bathroom. Kitchen has rotating pantry, breakfast bar seating and eat in area. All appliances stay. Nice sized dining room off kitchen. Second floor family room. Huge first floor living room with half bath and laundry room. Washer and dryer stay. Large garage with garage door opener. First floor living room has exterior door access. Basement has plenty of storage space. Outdoor swing and play set stays. Home has country feel but is close to village of Phoenix and Rt 481. Delayed negotiations until 8/5/24 at 3 pm.
Basic Details
Property Type : Residential
Listing Type : Closed
Listing ID : S1555212
Price : $299,900
Bedrooms : 4
Rooms : 8
Bathrooms : 2
Half Bathrooms : 1
Square Footage : 2,458 Sqft
Year Built : 1987
Lot Area : 40,320 Sqft
Status : Closed
Property Sub Type : Single Family Residence
Agent info


Element Realty Services
390 Elmwood Avenue, Buffalo NY 14222
Mortgage Calculator
Contact Agent


