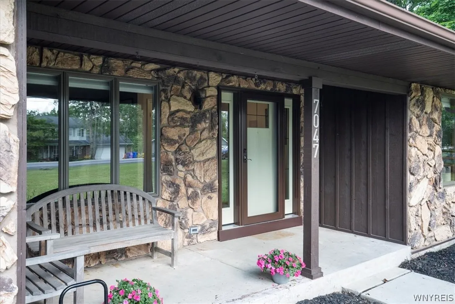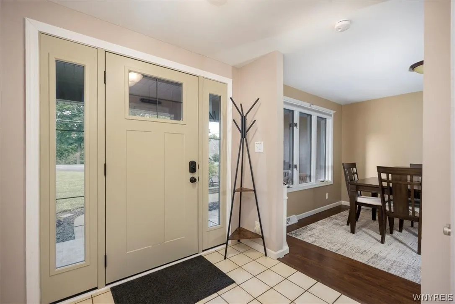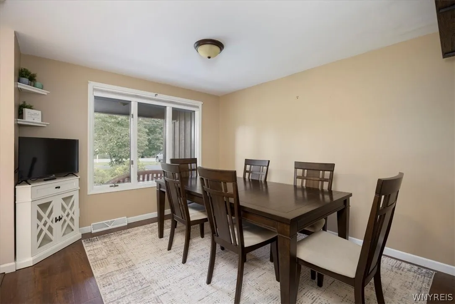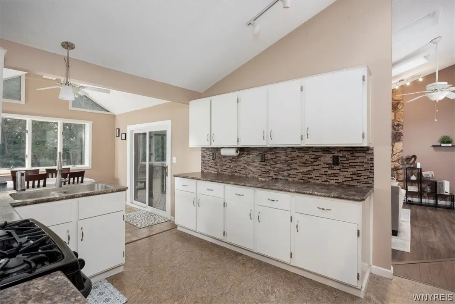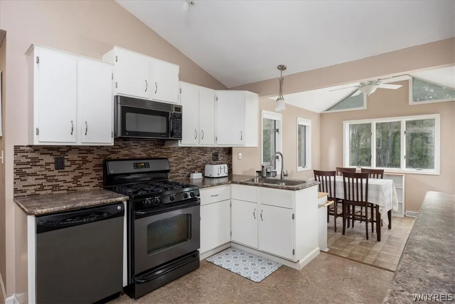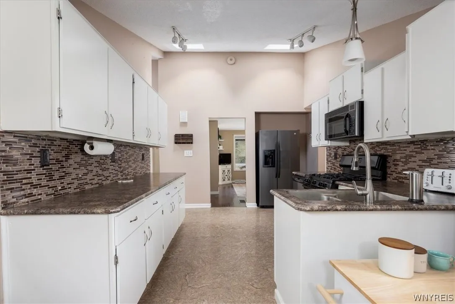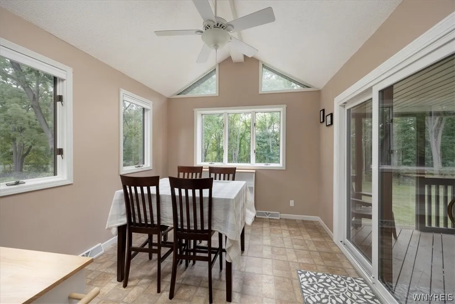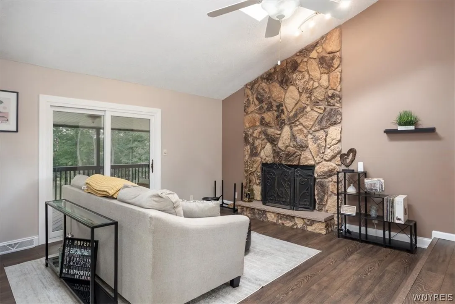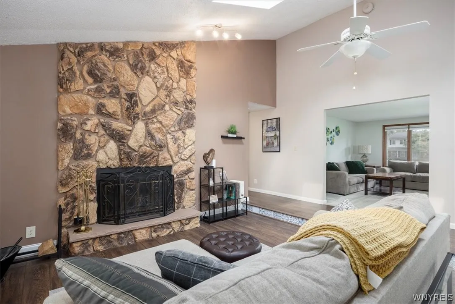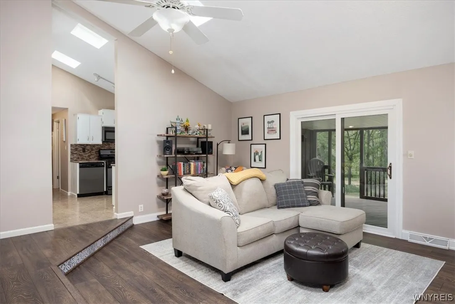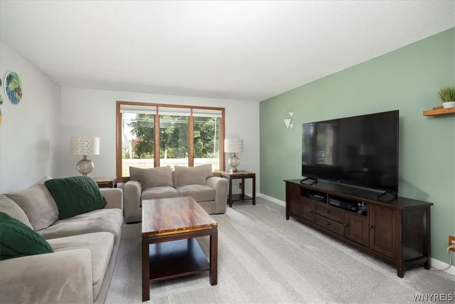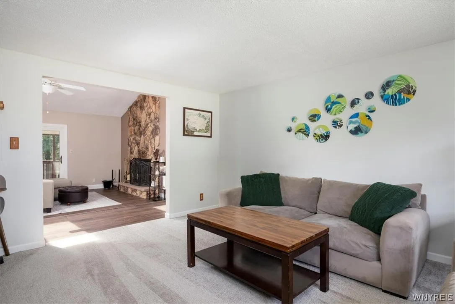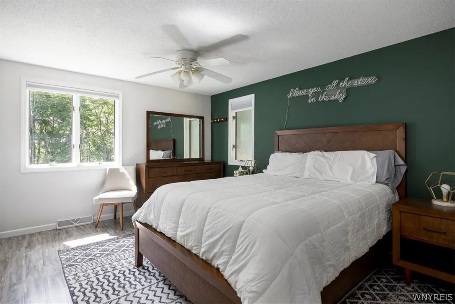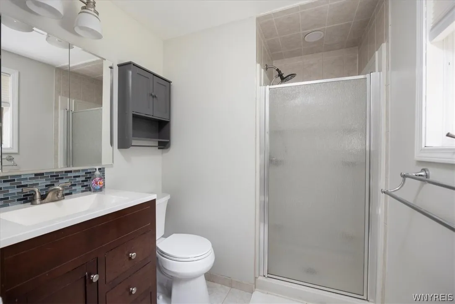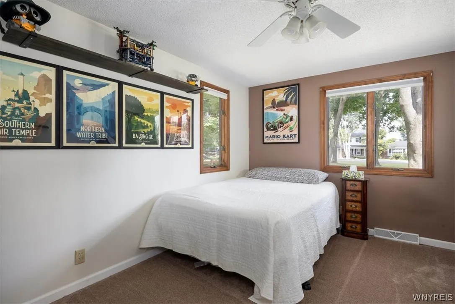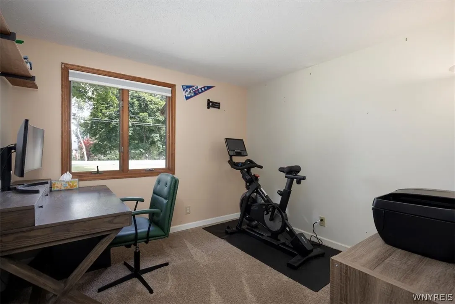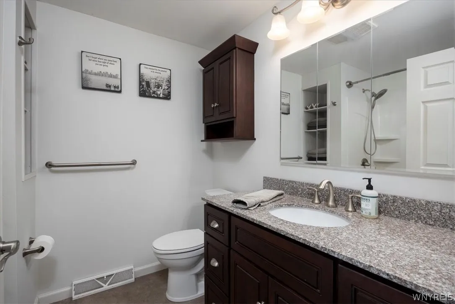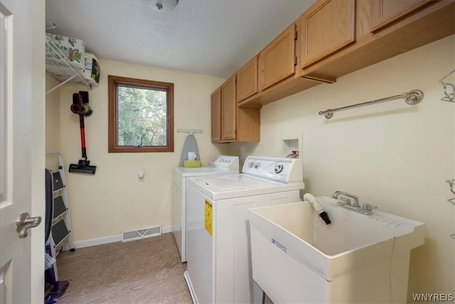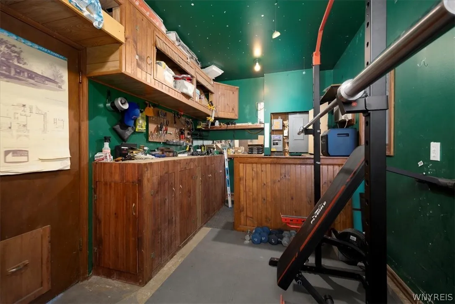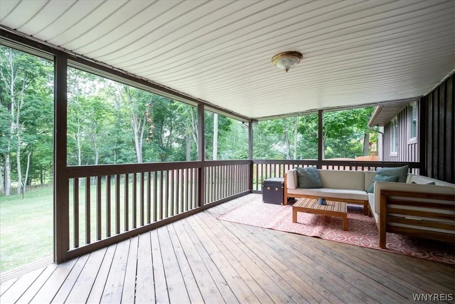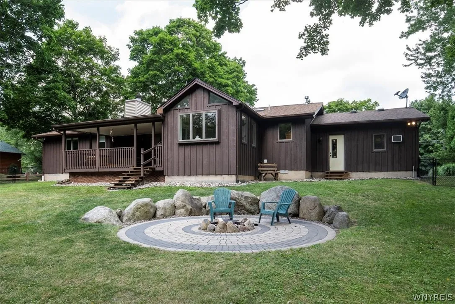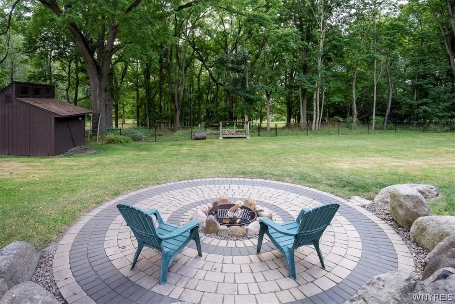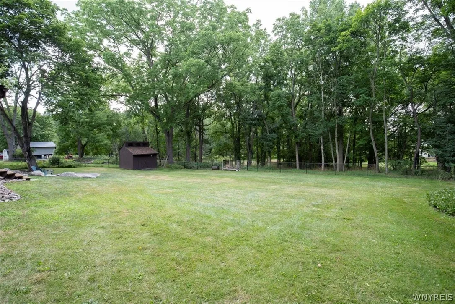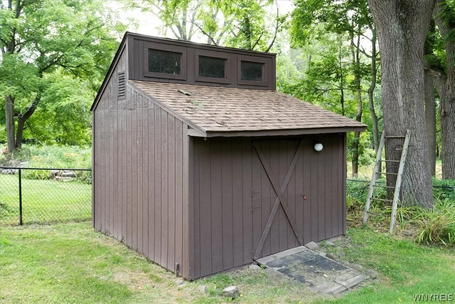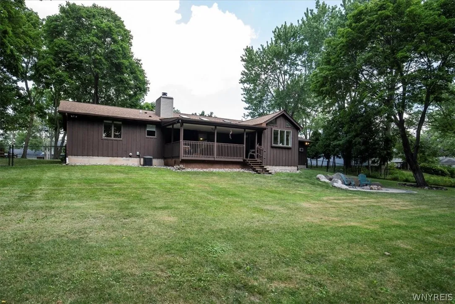Price $329,900
7047 Bear Ridge Road, Pendleton, New York 14120, Pendleton, New York 14120
- Bedrooms : 3
- Bathrooms : 2
- Square Footage : 1,812 Sqft
- Visits : 29 in 127 days
Nestled in the Starpoint School District, this stunning ranch home awaits you on the picturesque Niagara Trail. The open-concept family room has vaulted ceilings, skylights, and a cozy wood-burning fireplace (NRTC) — the perfect spot for gatherings with friends or quiet evenings. An updated kitchen boasts ample cabinets, and stainless steel appliances, and is flanked by a morning room filled with natural light. New sliding glass doors lead out onto the 20×12 covered deck, where you can sip your morning coffee or unwind after a long day. Escape to the gorgeous, fully fenced backyard, where scenic wooded views provide a tranquil backdrop – and plenty of room-to-roam for your 4-legged friends! A natural stone fire ring and large paver patio are perfect for gatherings or simply enjoying the outdoors with no rear neighbors. The main bedroom has its own ensuite bath. A 2nd full bath with granite countertops, convenient 1st-floor laundry, spacious workshop and 2 1/2-car garage complete the package. Showings begin immediately. Open houses Thurs. 8/1 5-7pm, Sat 8/3 11-1pm. Offers, if any, are due Tuesday 8/6 at 11 am. Don’t let this one slip away – it’s a lot of home for the money!




