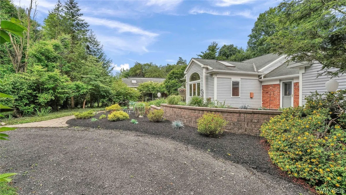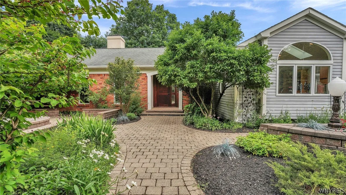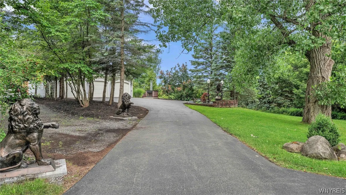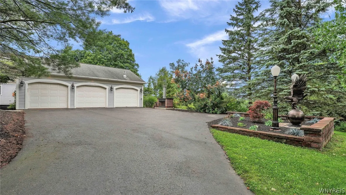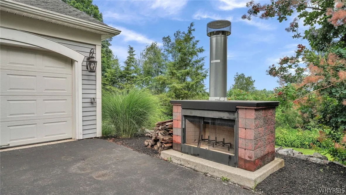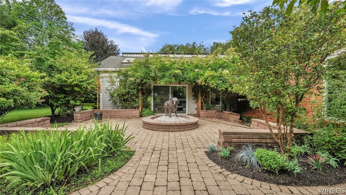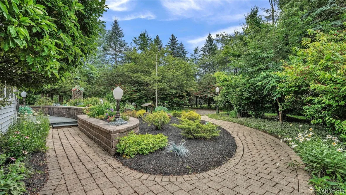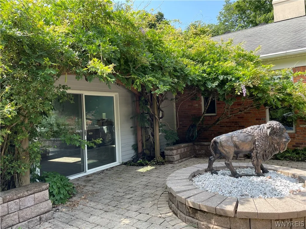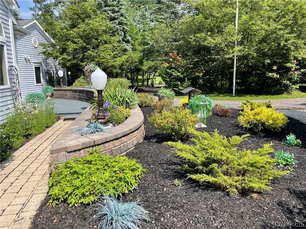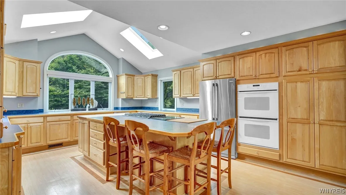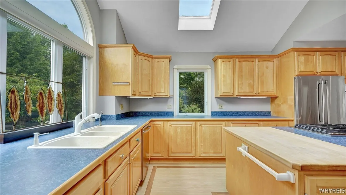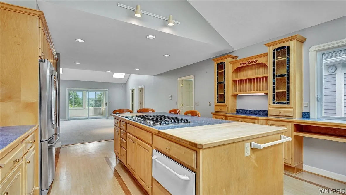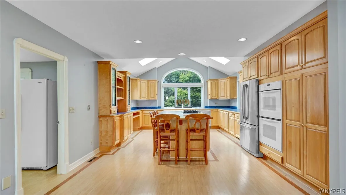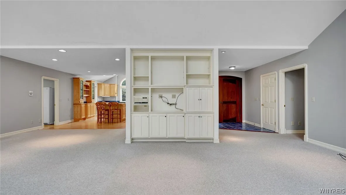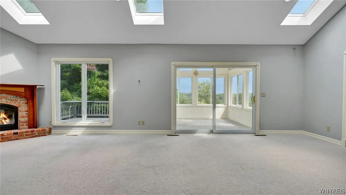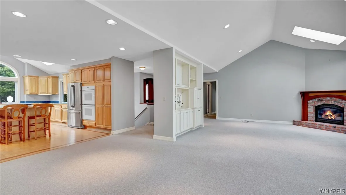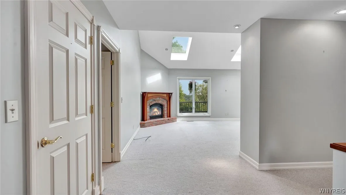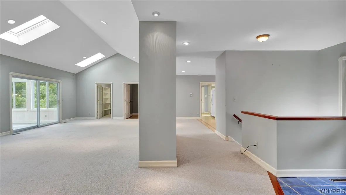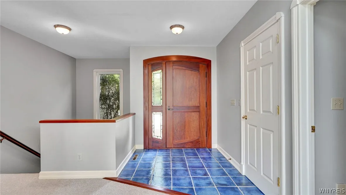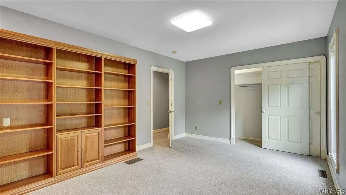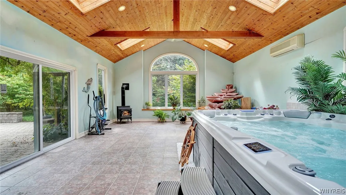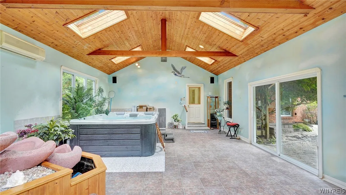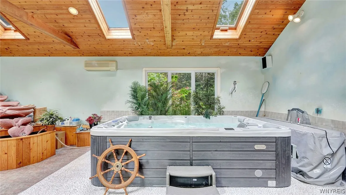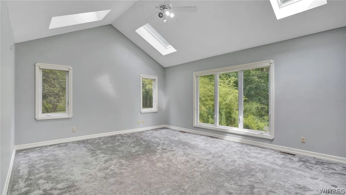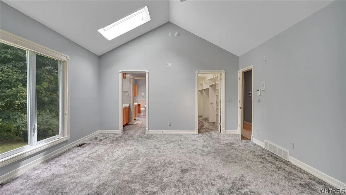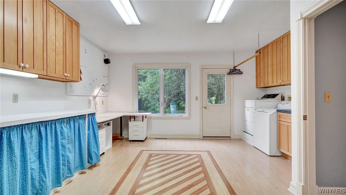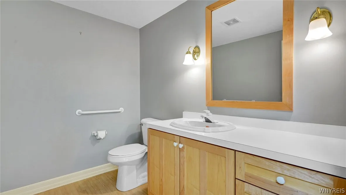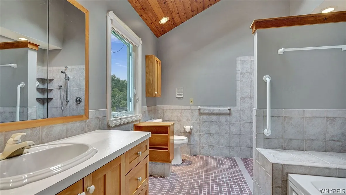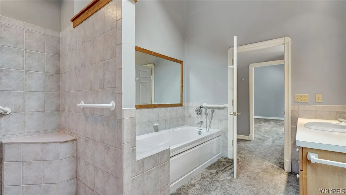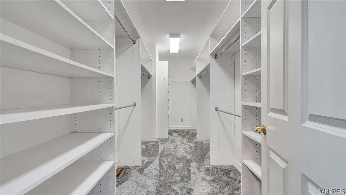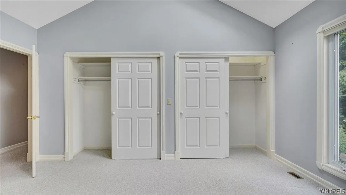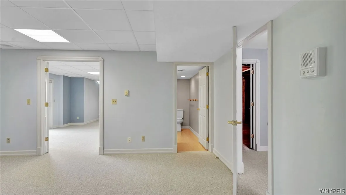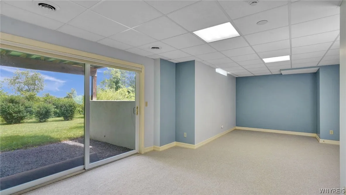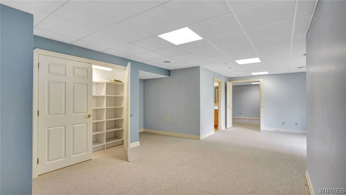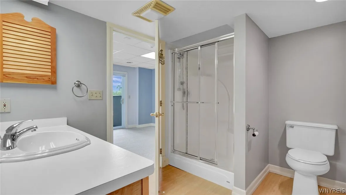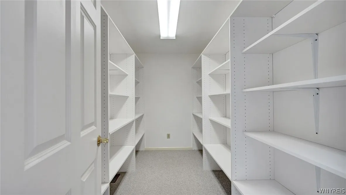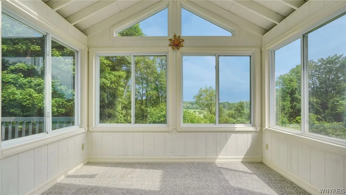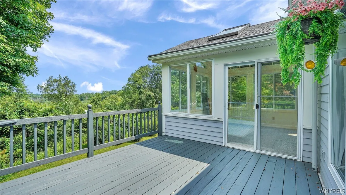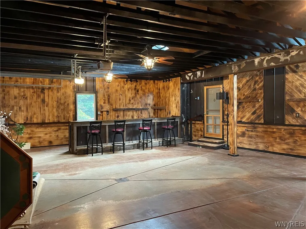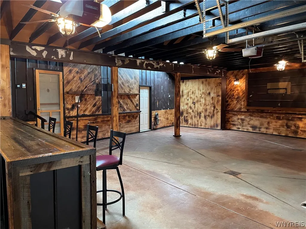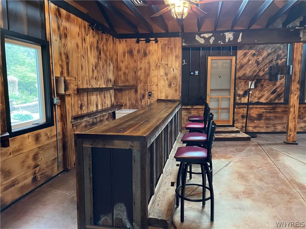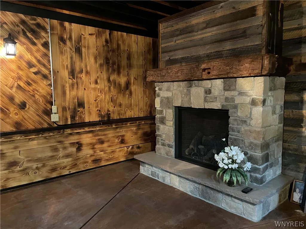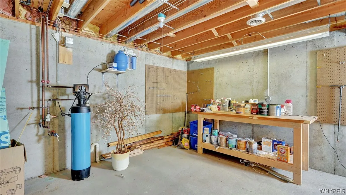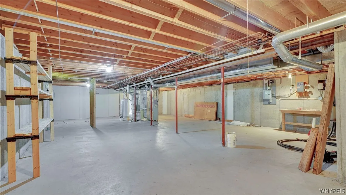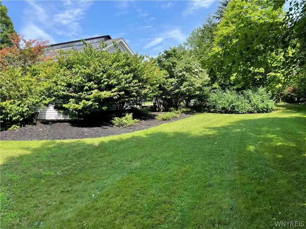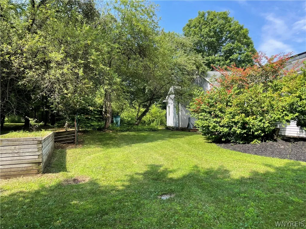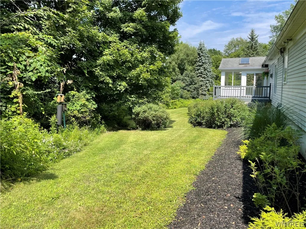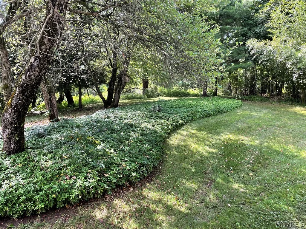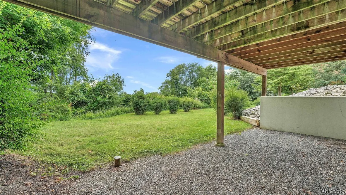Price $779,000
28 Highland Drive, Aurora, New York 14052, Aurora, New York 14052
- Bedrooms : 5
- Bathrooms : 3
- Square Footage : 4,642 Sqft
- Visits : 33 in 178 days
HUGE PRICE REDUCTION ! taxes recently lowered, Spectacular one of a kind sprawling ranch in East Aurora ! built by Henry Hager known for high quality in and out, enormous rm sizes, 30 x 23 liv rm w/ fireplace, gourmet kit w/maple cabinets galore & huge island, master suite w/ glamour bath & walk in shower, hm is loaded w/ windows & skylights, 3 bed rms on 1st floor & 2 beds & full bath in lower finished walk out that could be a private guest suite or in law, 30 x 20 hot tub room w/ 12 person new tub & waterfall, this room & finished portion of basement included in sq footage, finished 3.5 car garage w/ hand torched hemlock wood throughout/large bar, gas fireplace that can heat this entire room, (not counted in sq footage) great area for entertaining & sports get togethers or simply leave as a garage, enclosed sun rm leads to deck that overlooks amazing grounds w/ 2.5 acres of unique trees & gardens & priceless views, court yard w/ brick patio, whole house generator, yard irrigation system, perfect location on cul de sac just a minute drive or short walk to the village of E Aurora, a rare property, absolute MUST SEE ! home assessed for $895,000 & will be reduced more after sale




