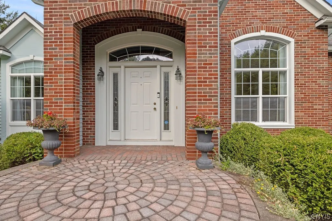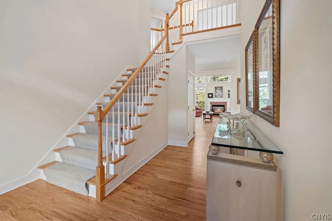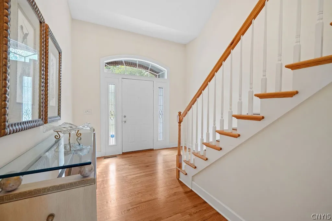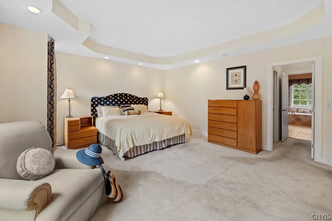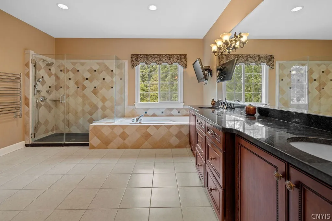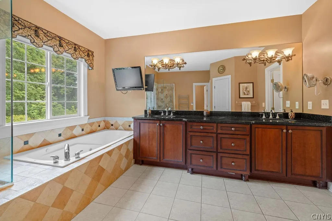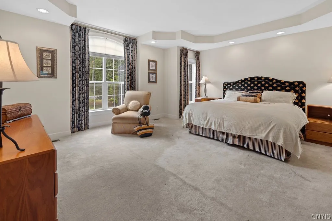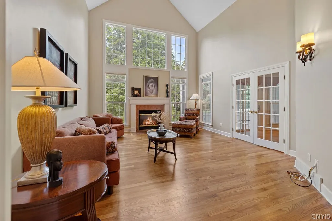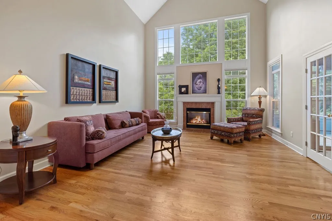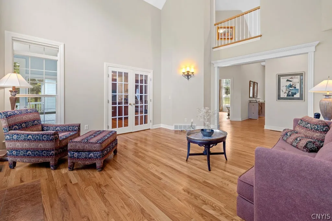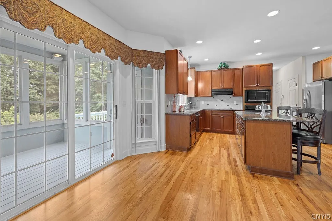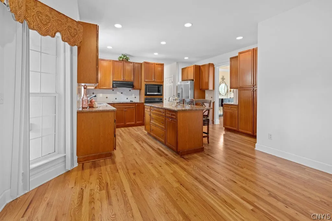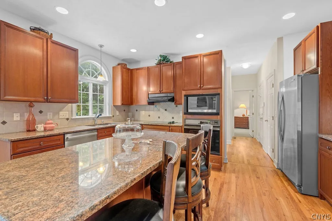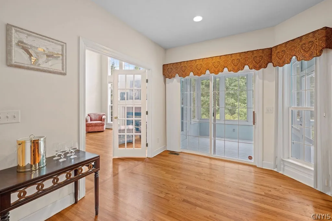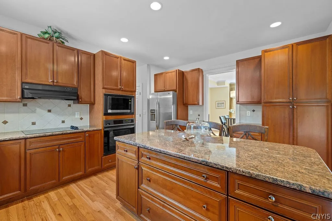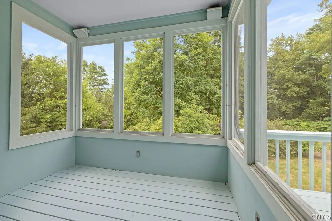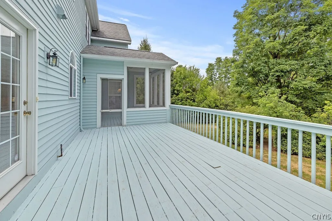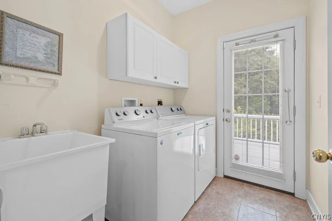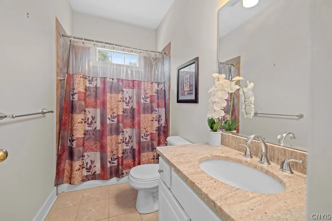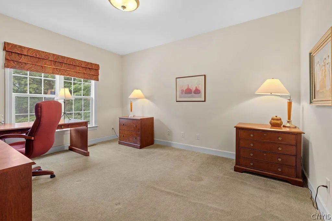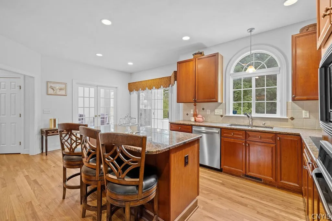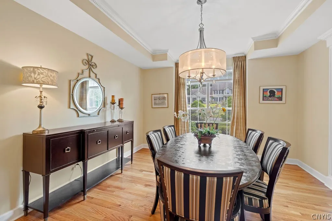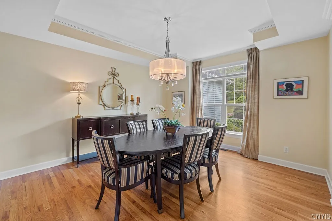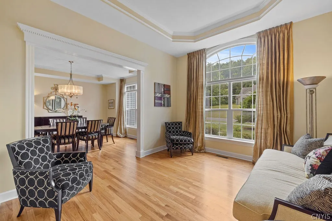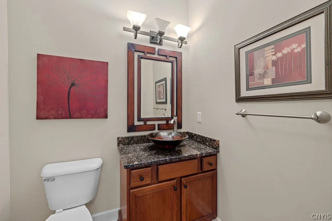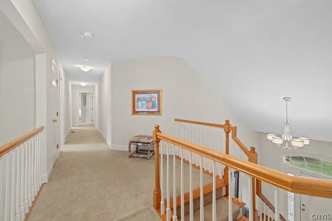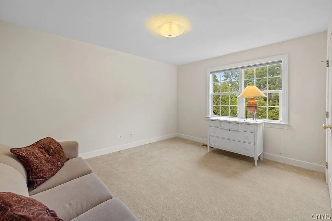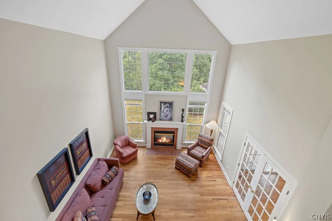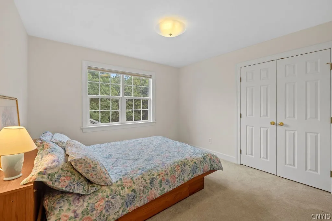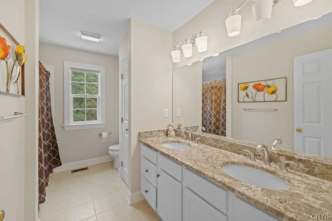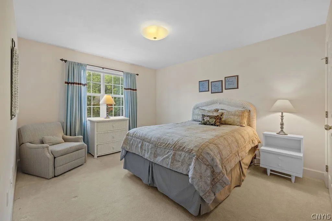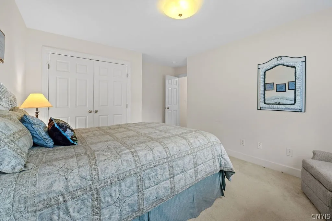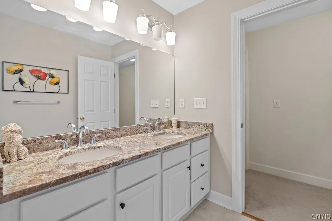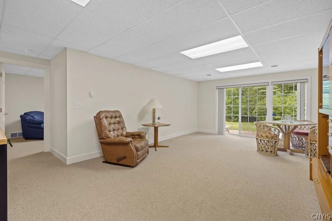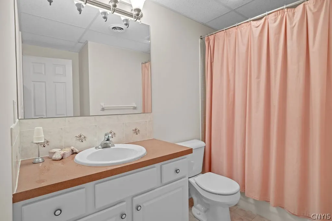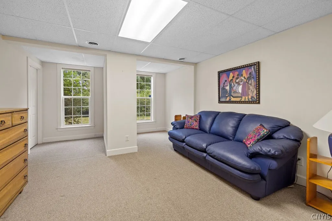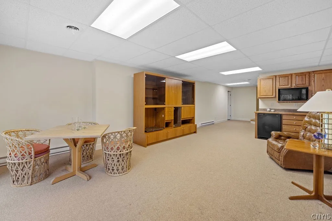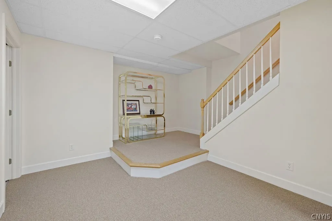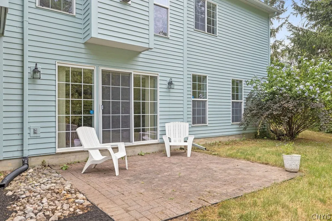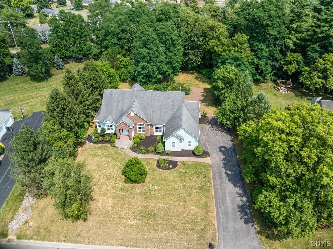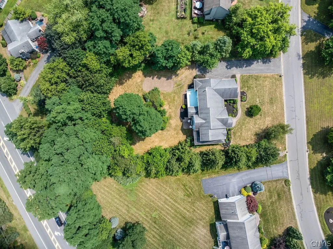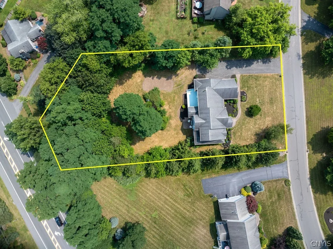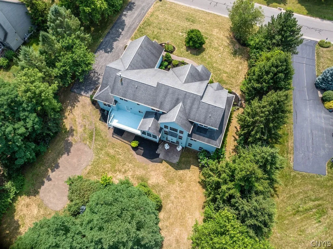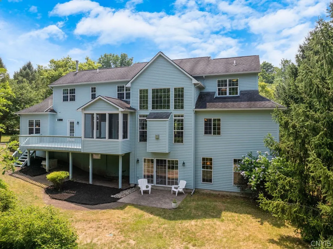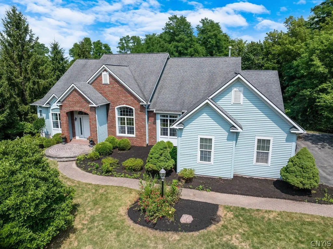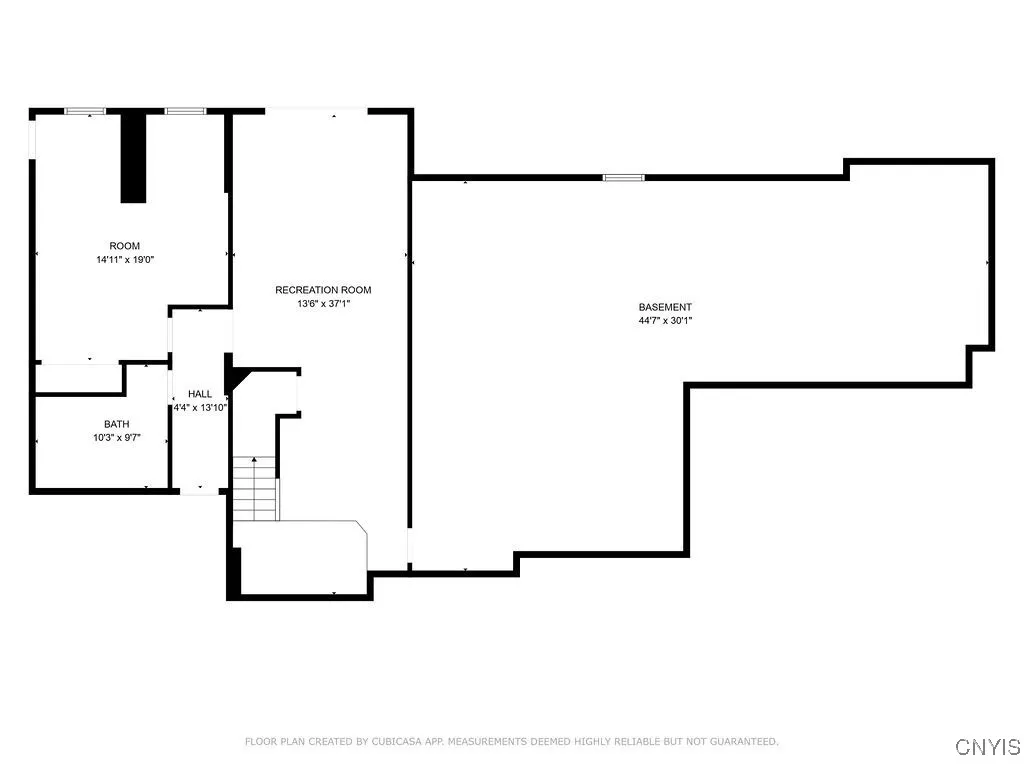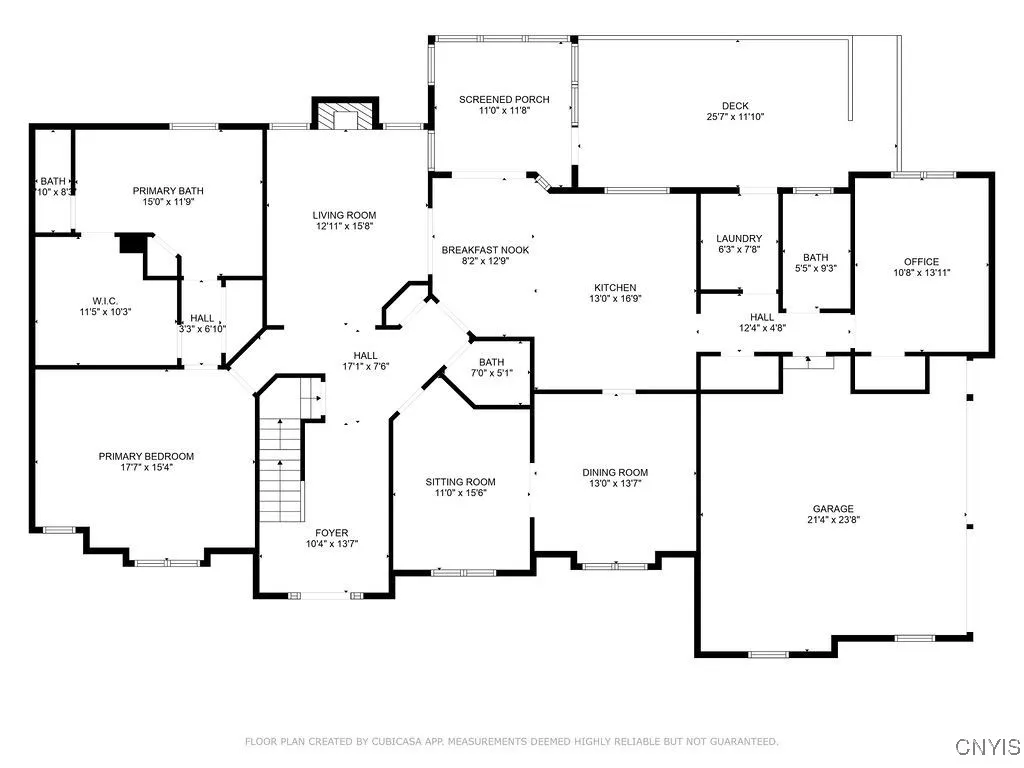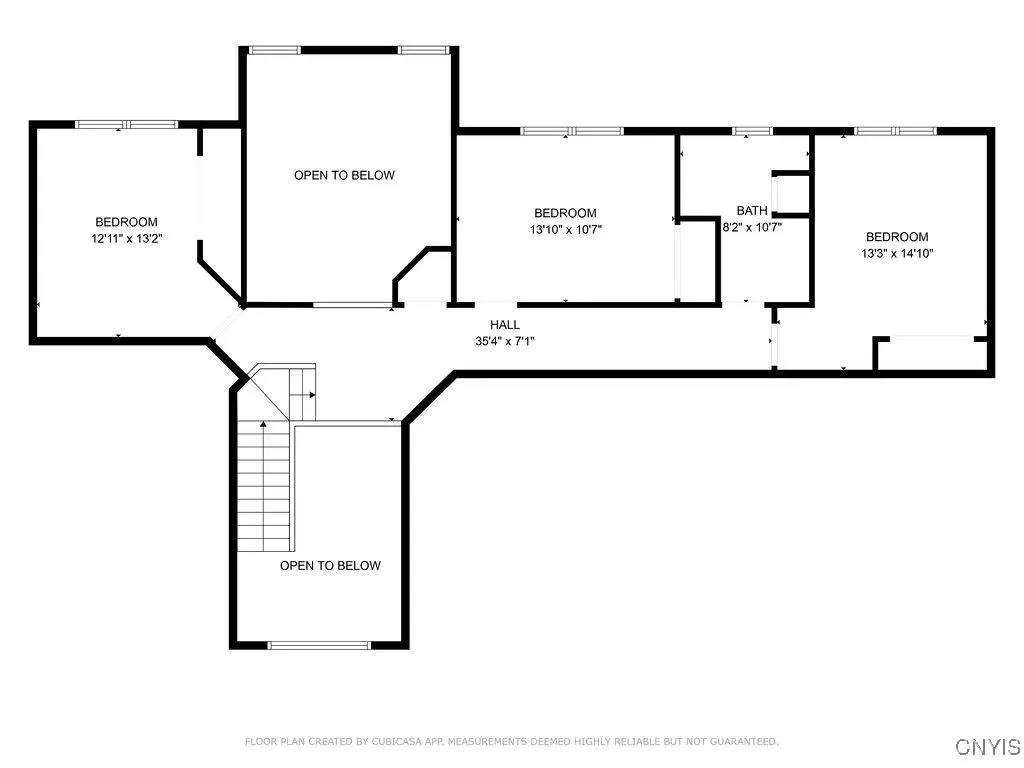Price $590,000
5010 Worthington Way, Dewitt, New York 13066, De Witt, New York 13066
- Bedrooms : 4
- Bathrooms : 3
- Square Footage : 4,333 Sqft
- Visits : 30 in 127 days
$590,000
Features
Heating System :
Gas, Forced Air
Cooling System :
Central Air
Basement :
Walk-out Access, Partially Finished
Patio :
Porch, Deck, Patio, Screened
Appliances :
Built-in Oven, Dryer, Dishwasher, Electric Range, Disposal, Microwave, Refrigerator, Washer, Range Hood, Electric Oven, Exhaust Fan, Gas Water Heater, Built-in Range
Architectural Style :
Contemporary, Transitional
Parking Features :
Attached, Garage, Garage Door Opener
Pool Expense : $0
Roof :
Asphalt
Sewer :
Connected
Address Map
State :
NY
County :
Onondaga
City :
De Witt
Zipcode :
13066
Street : 5010 Worthington Way, Dewitt, New York 13066
Floor Number : 0
Longitude : W77° 58' 12''
Latitude : N43° 1' 15.8''
MLS Addon
Office Name : Hunt Real Estate ERA
Association Fee : $0
Bathrooms Total : 4
Building Area : 4,333 Sqft
CableTv Expense : $0
Construction Materials :
Brick, Copper Plumbing, Cedar
DOM : 6
Electric :
Circuit Breakers
Electric Expense : $0
Elementary School : Moses Dewitt Elementary
Exterior Features :
Patio, Deck, See Remarks, Blacktop Driveway, Private Yard
Fireplaces Total : 1
Flooring :
Carpet, Ceramic Tile, Hardwood, Varies
Garage Spaces : 3
Interior Features :
Pantry, Kitchen Island, Separate/formal Dining Room, Entrance Foyer, Separate/formal Living Room, Breakfast Area, Cathedral Ceiling(s), Granite Counters, Sliding Glass Door(s), Window Treatments, Programmable Thermostat, Den, Jetted Tub, In-law Floorplan, Main Level Primary, Primary Suite
Internet Address Display : 1
Internet Listing Display : 1
SyndicateTo : Realtor.com
Listing Terms : Cash,Conventional,VA Loan
Lot Features
LotSize Dimensions : 136X275
Maintenance Expense : $0
Parcel Number : 312689-077-000-0019-006-000-0000
Special Listing Conditions :
Standard
Stories Total : 2
Subdivision Name : Waterford Woods Sec 1
Utilities :
Cable Available, Sewer Connected, Water Connected
Virtual Tour : Click Here
Window Features :
Drapes
Property Description
Discover contemporary elegance in prestigious Waterford Woods! This stunning home features a dramatic two-story entry and a great room with cathedral ceilings and a gas fireplace. The open floor plan includes a formal living/dining room, a well-appointed kitchen with a granite island, and a screened porch leading to a deck and private backyard. The first-floor primary suite boasts an extra-large walk-in closet and a luxurious Whirlpool tub. Upstairs, find three additional bedrooms and a full bath. The walk-out lower level offers an in-law suite with a bedroom, full bath, and ample storage. A three-car garage and first-floor laundry complete this exceptional residence.
Basic Details
Property Type : Residential
Listing Type : Closed
Listing ID : S1555747
Price : $590,000
Bedrooms : 4
Rooms : 14
Bathrooms : 3
Half Bathrooms : 1
Square Footage : 4,333 Sqft
Year Built : 2001
Lot Area : 42,253 Sqft
Status : Closed
Property Sub Type : Single Family Residence
Agent info


Element Realty Services
390 Elmwood Avenue, Buffalo NY 14222
Mortgage Calculator
Contact Agent


