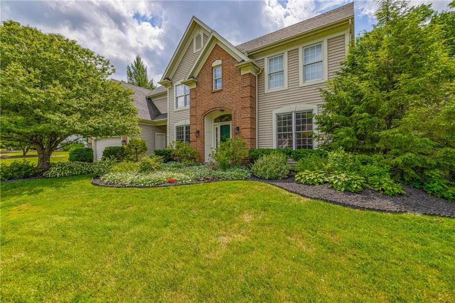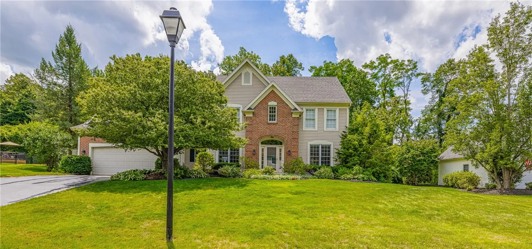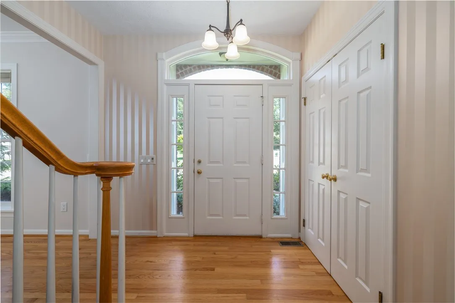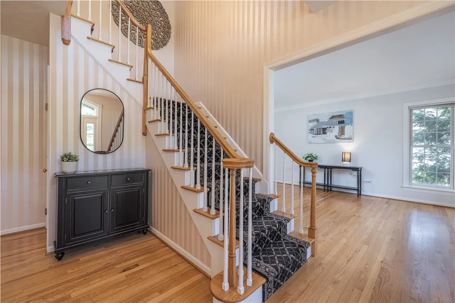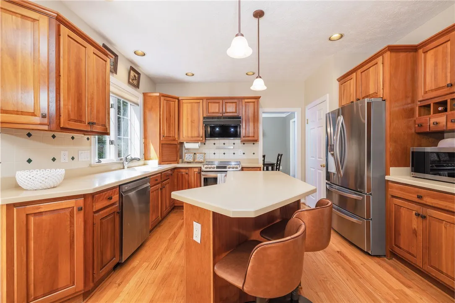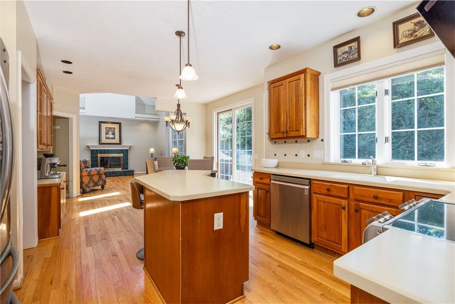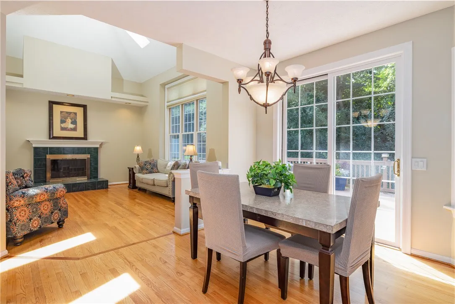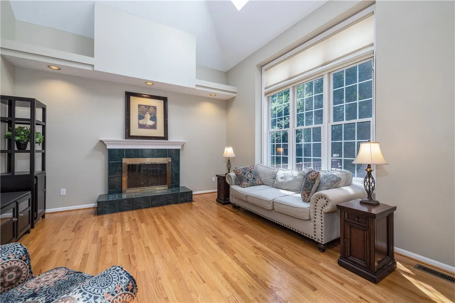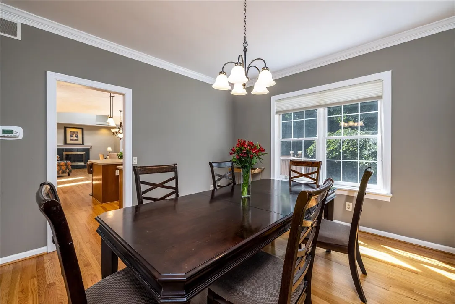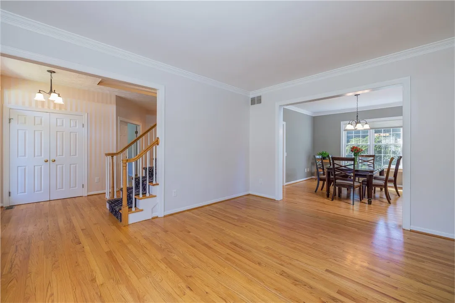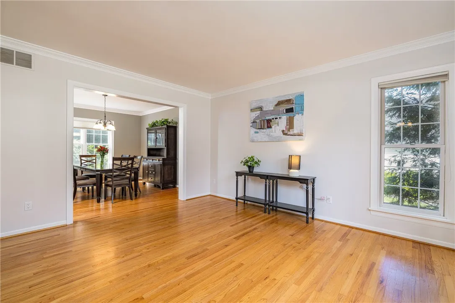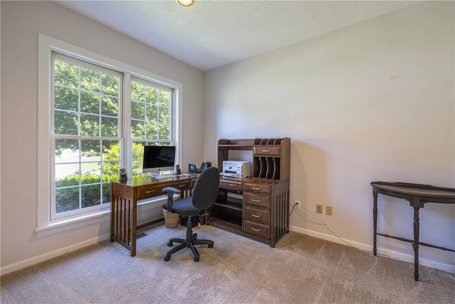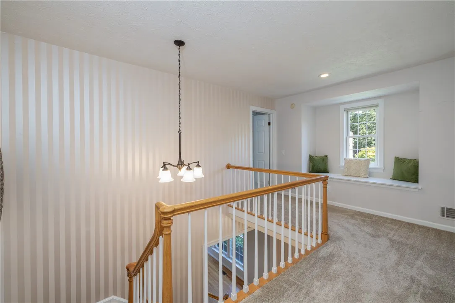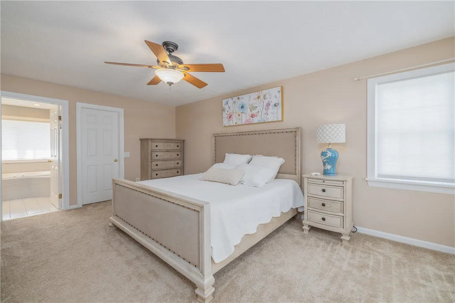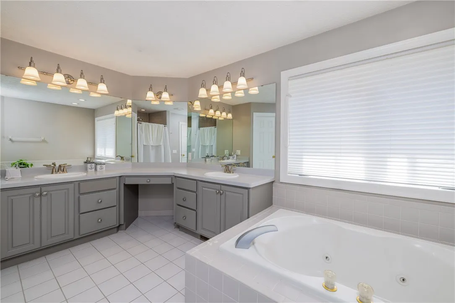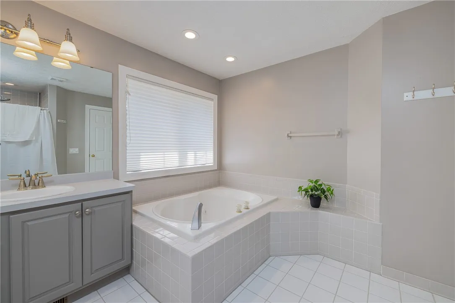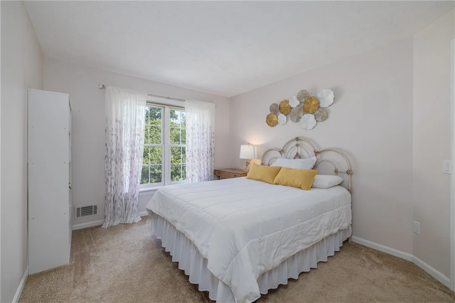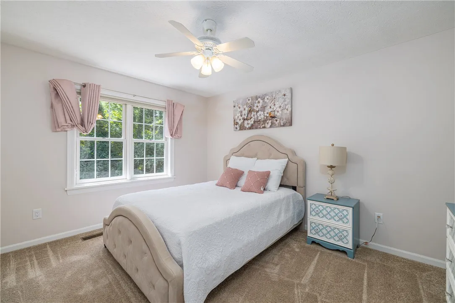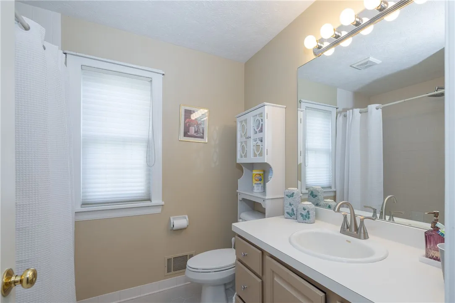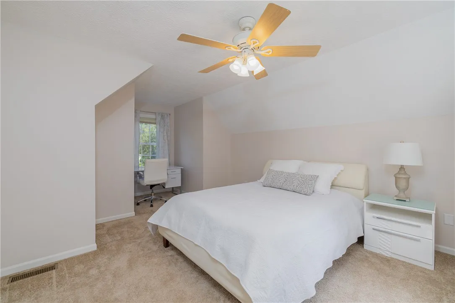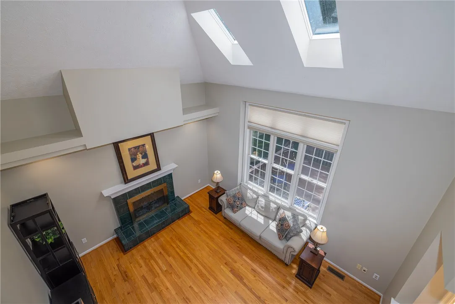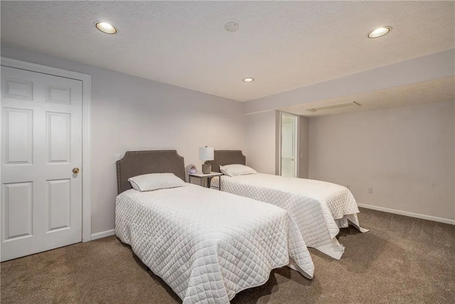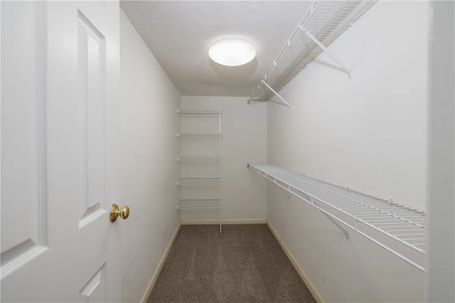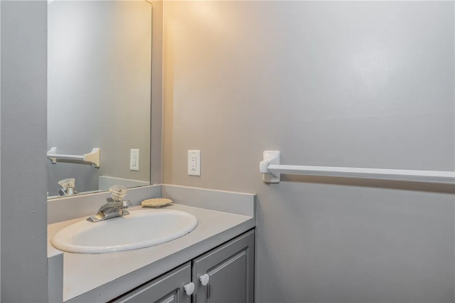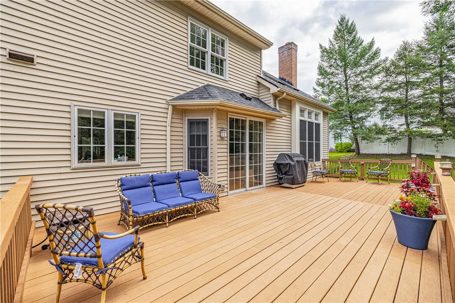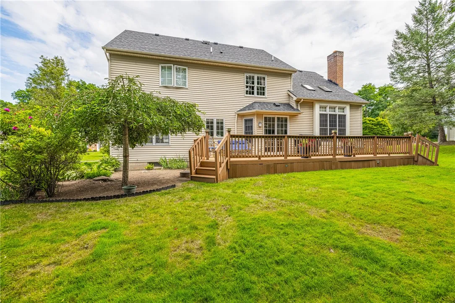Price $549,900
3 Misty Meadow Way, Perinton, New York 14450, Perinton, New York 14450
- Bedrooms : 5
- Bathrooms : 3
- Square Footage : 2,602 Sqft
- Visits : 45 in 178 days
Transitional Colonial nestled on a quiet cul-de-sac in Fairport! Offering an inviting blend of elegance & comfort, the main level features hardwood floors & a two-story foyer that connects to a versatile home office. The natural cherry eat-in kitchen is a chef’s delight w/ an abundance of cabinets, an island, & newer SS appliances. Glass doors open to a spacious Trex deck w/ desirable southern exposure—perfect for entertaining or relaxing. The open family room boasts a vaulted ceiling & skylights, creating an airy, light-filled space. Upstairs, the large primary suite is a private retreat w/ a jetted tub, a separate walk-in shower, & ample closet space. 3 add’l. BR & a full BA provide plenty of room for family & guests. The finished basement adds even more living space w/ a 5th BR/flex space featuring an egress window, walk-in closet, & 3rd full bath. W/ a roof replaced in 2017 & low Fairport Electric w/ all electric HVAC, this home offers comfort and peace of mind! (New water heater 2023)



