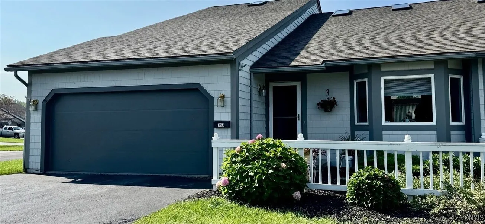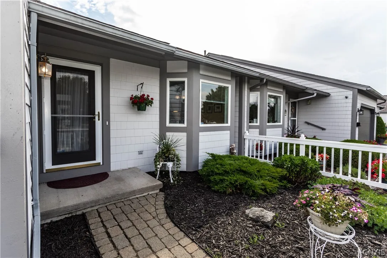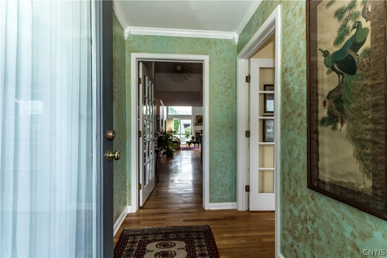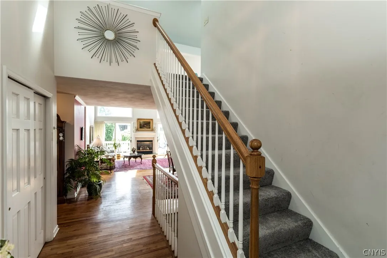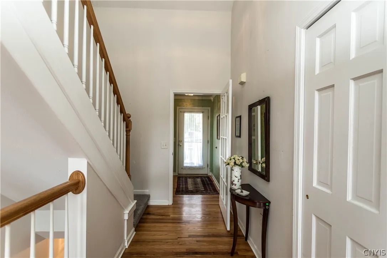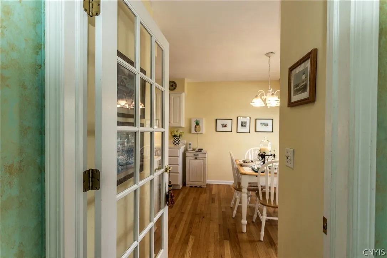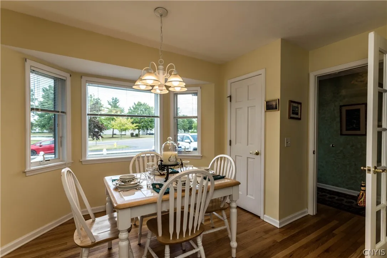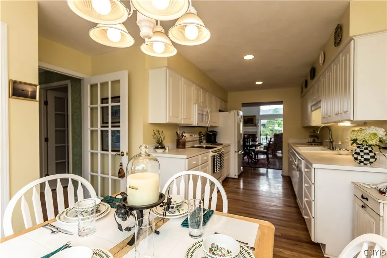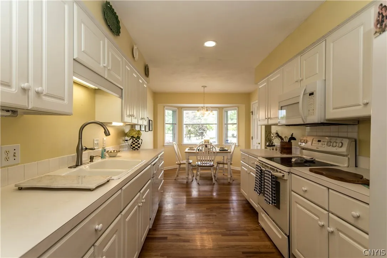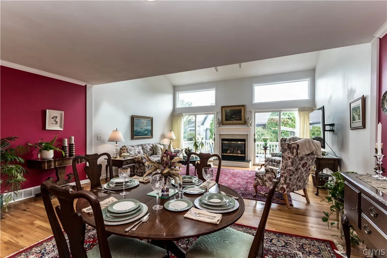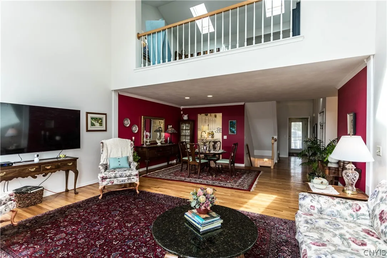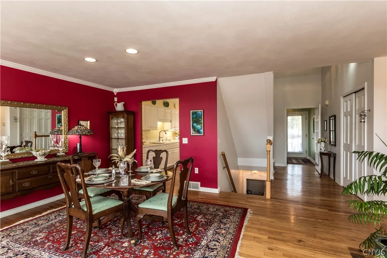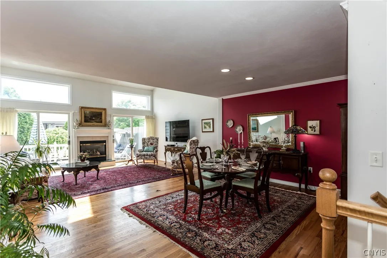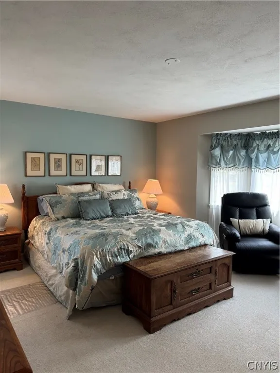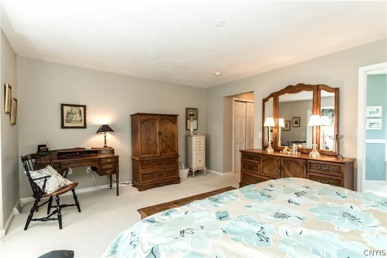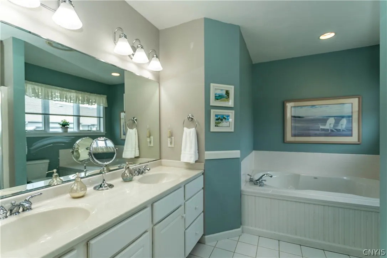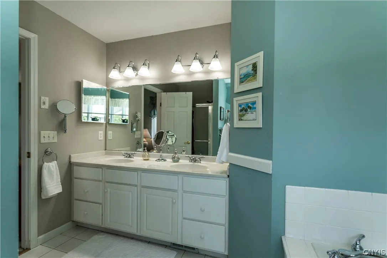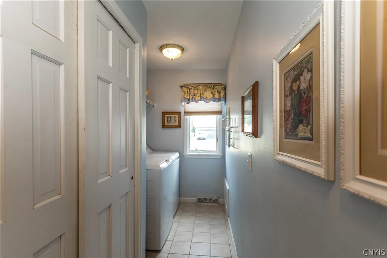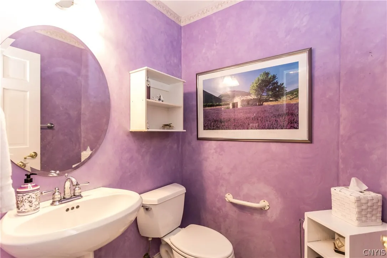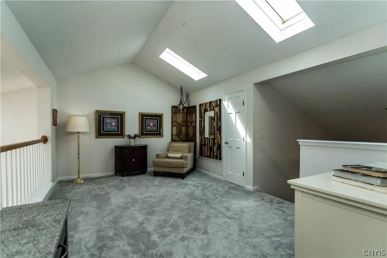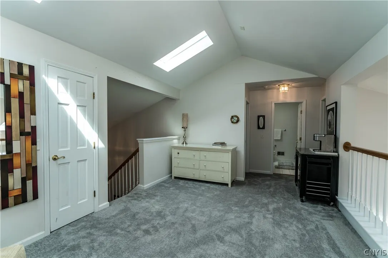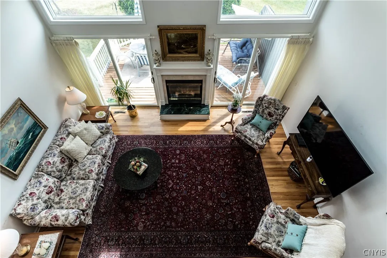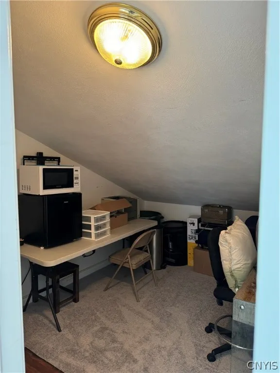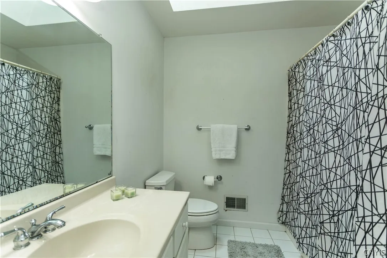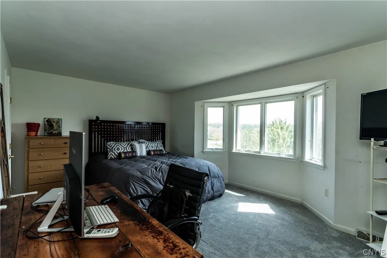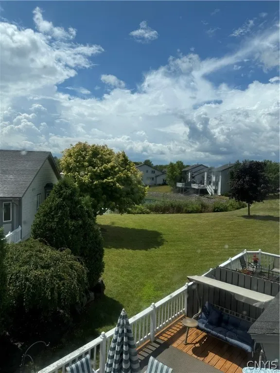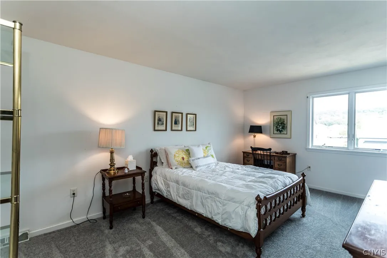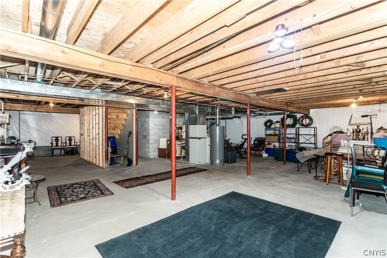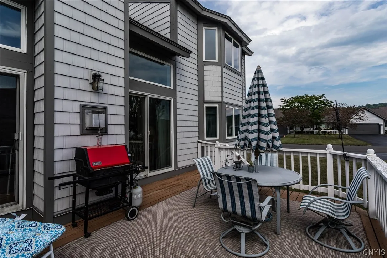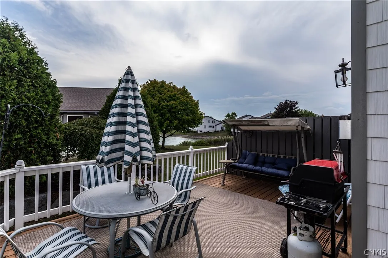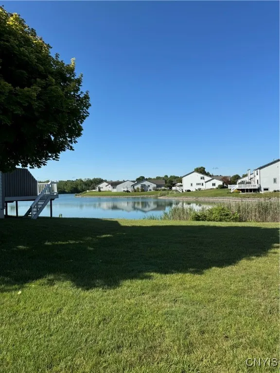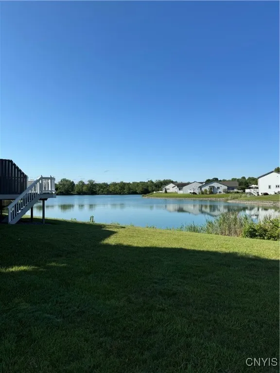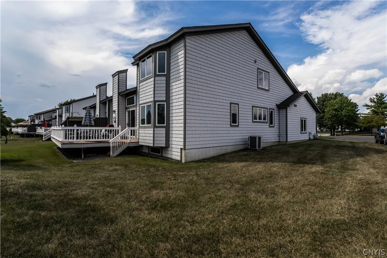Price $389,000
195 Summerhaven Drive South, Manlius, New York 130, Manlius, New York 13057
- Bedrooms : 3
- Bathrooms : 2
- Square Footage : 2,253 Sqft
- Visits : 52 in 178 days
Large end unit townhome in well-manicured Erie Village. Pavered walkway welcomes you to the front door. Ample foyer leads to light filled dining room and living room with cathedral ceiling. Living room has gas fireplace and twin sliding glass doors that lead to deck with lake views. Bright, white eat-in kitchen with full appliances and efficient pantry. First floor primary bedroom has twin closets and private bathroom with soaking tub and separate shower. Convenient laundry room and half bath leads to 2 car garage. Second floor features a large loft area overlooking the living room, two good size bedrooms and full bath. Finished bonus room could be office space, craft room or storage. Full basement is clean and dry and could be finished for additional living space. Enjoy the beach at Erie Lake and walk the nature trail. Close to shopping, restaurants, Northeast Medical Center and I-481. Make an appointment to see this today!



