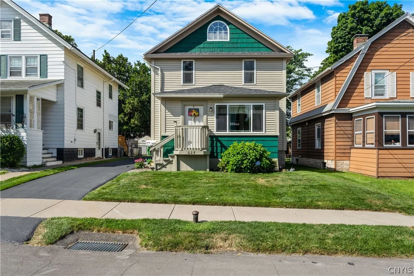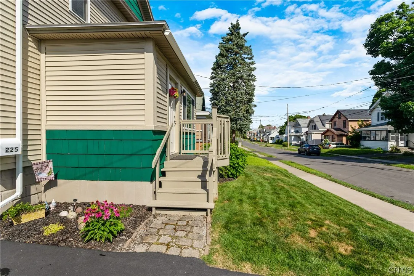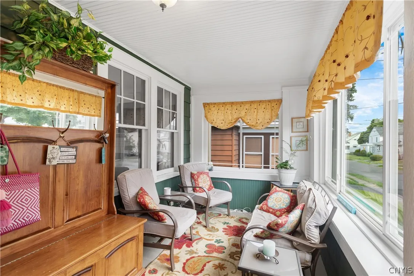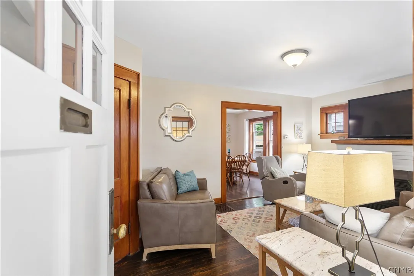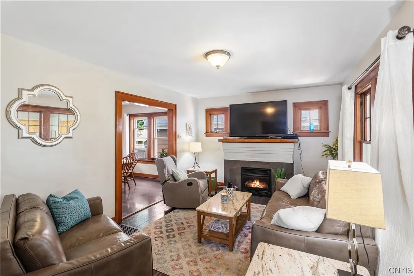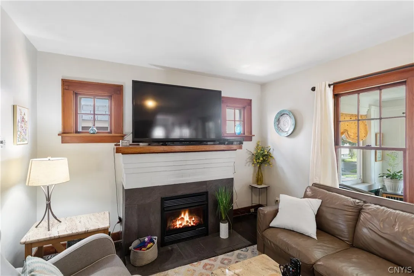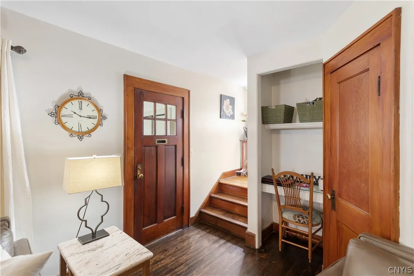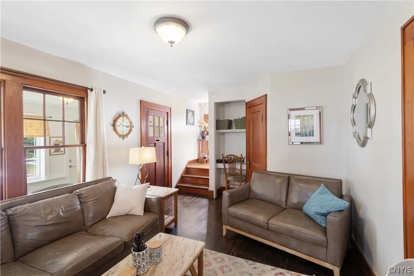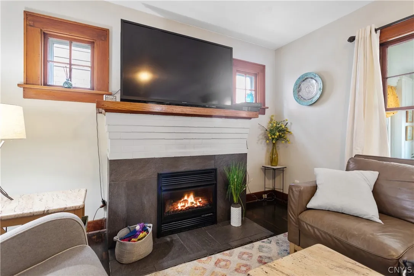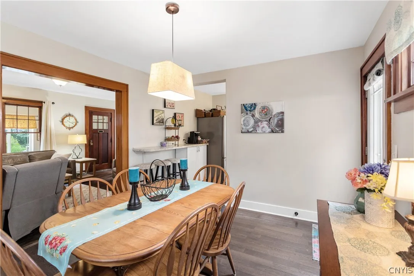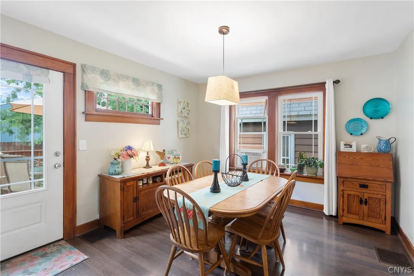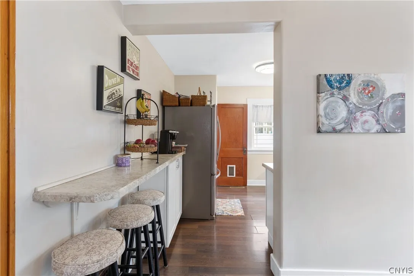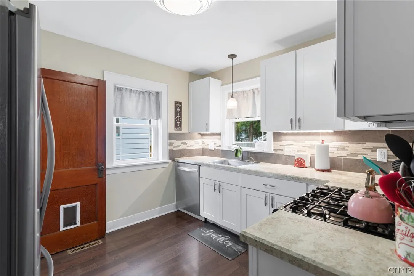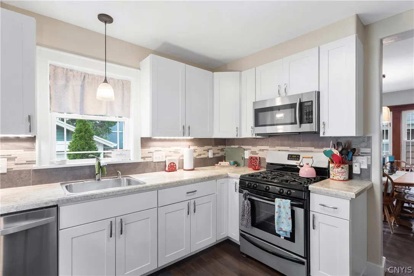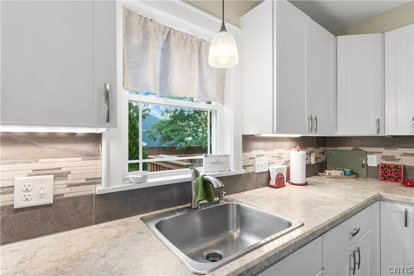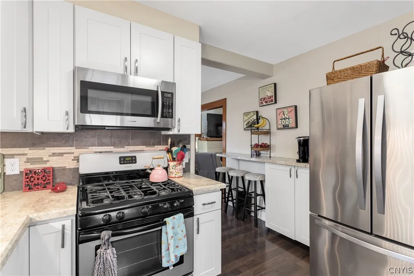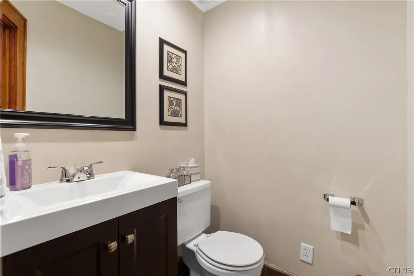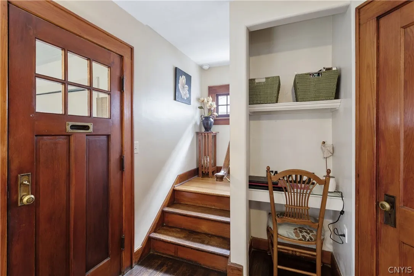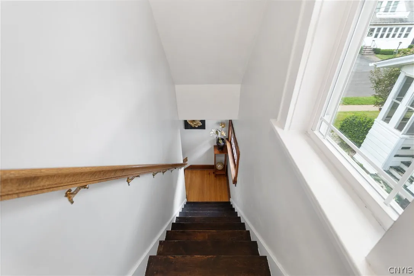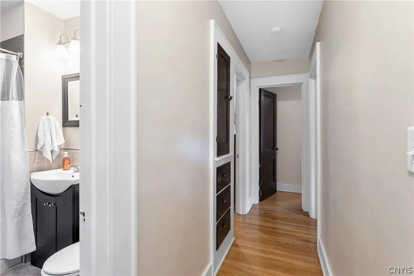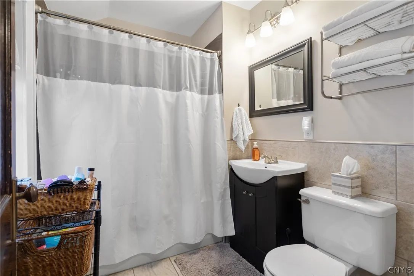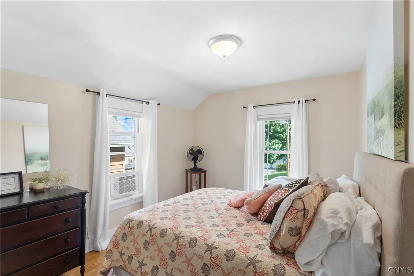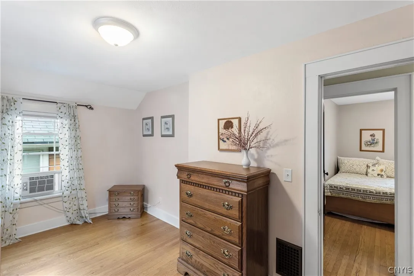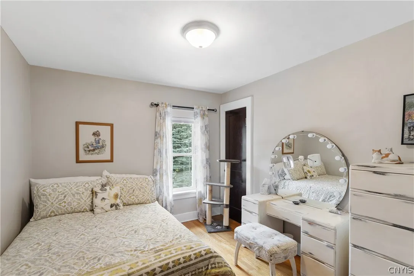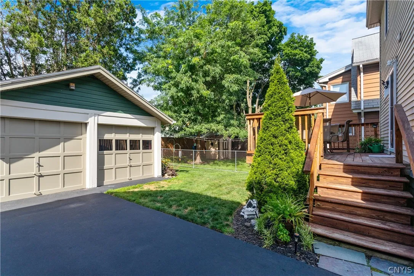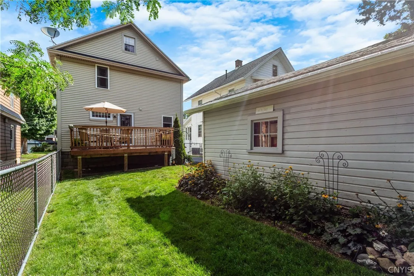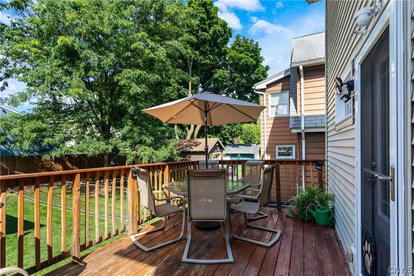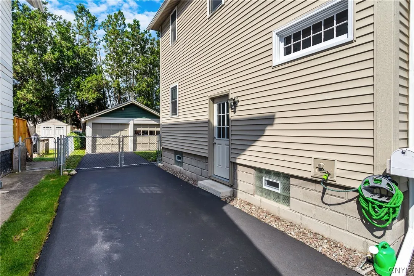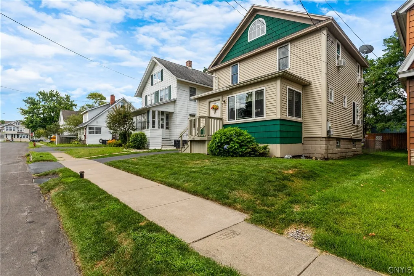Price $164,900
225 Malverne Drive, Syracuse, New York 13208, Syracuse, New York 13208
- Bedrooms : 3
- Bathrooms : 1
- Square Footage : 1,152 Sqft
- Visits : 16 in 71 days
Step into your beautifully updated home in a prime location! The exterior was entirely refreshed in 2014, featuring new vinyl siding, all new windows & asphalt roof. Inside, you’ll find a charming ambiance highlighted by natural woodwork, original doors and refinished hardwood floors. The first floor includes a welcoming front porch, cozy living room with gas fireplace, formal dining space, a modern kitchen with stainless steel appliances, and a convenient half bath. Upstairs, you’ll discover three spacious bedrooms with cedar closets and an updated full bathroom. The full basement offers ample storage and is well-lit with new windows, updated electrical service with the furnace and water heater replaced within the last 10 yrs. Outside, enjoy your fully fenced yard which features a large deck, private green space, freshly sealed driveway & spacious 2-car garage. Delayed Negotiations until Monday 8/5 at 10:00am. Multiple Offers Received, *Best & Final Offers Due Monday 8/5 by 10:00am*

