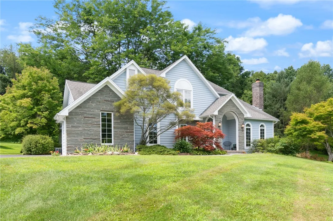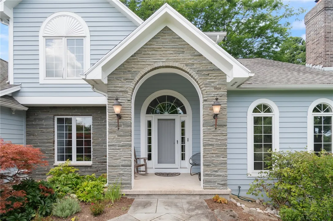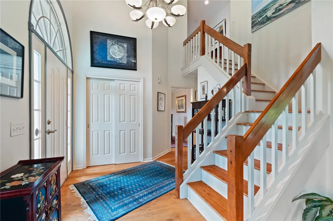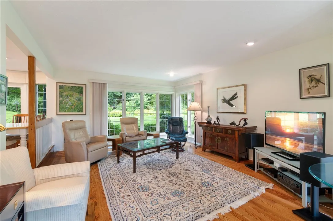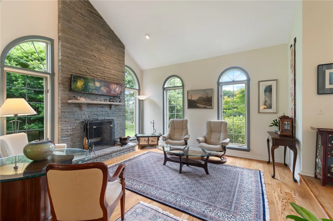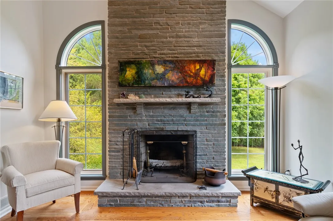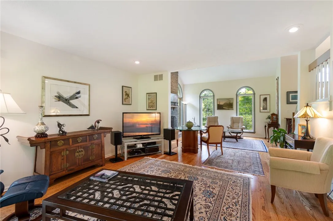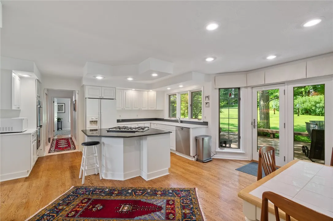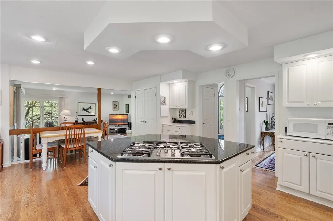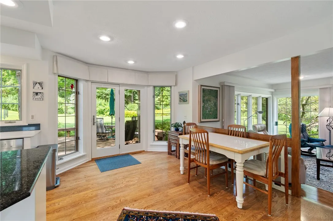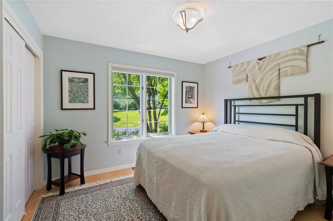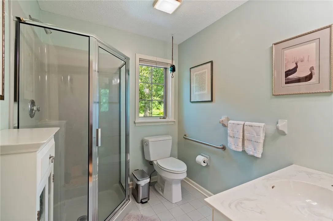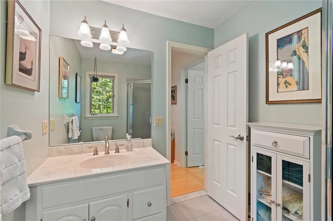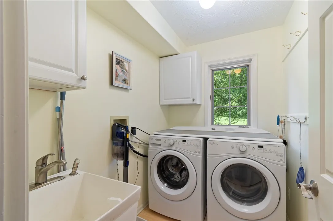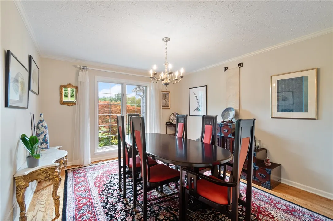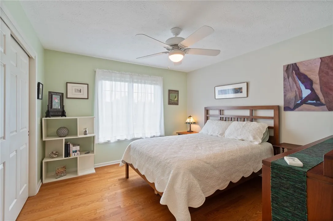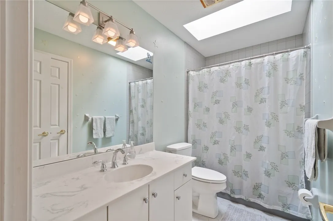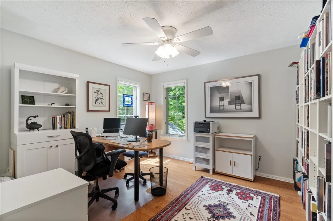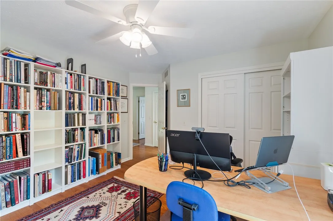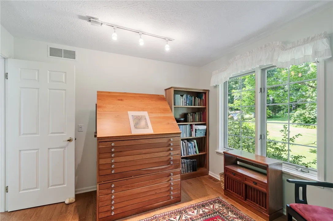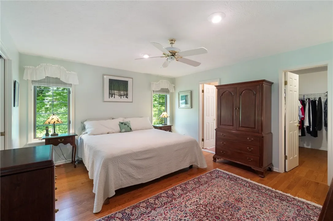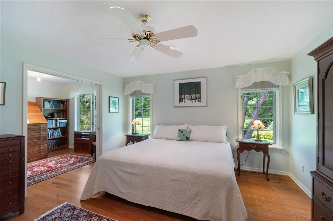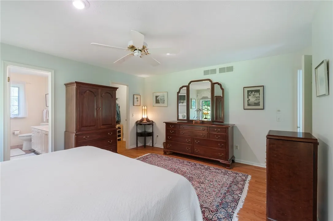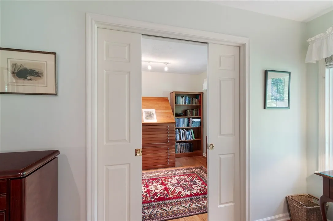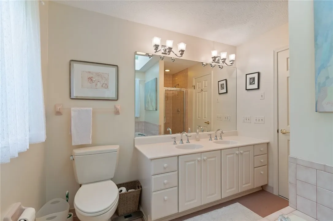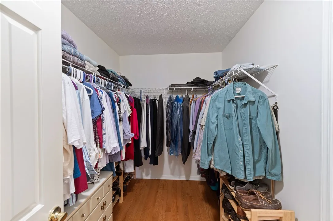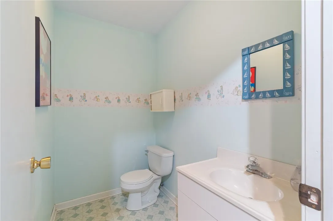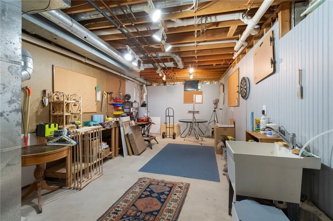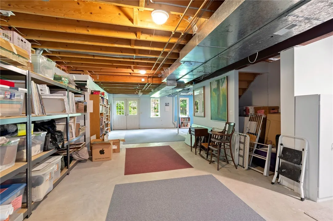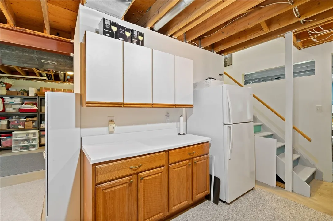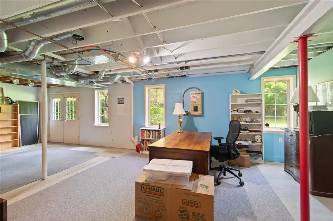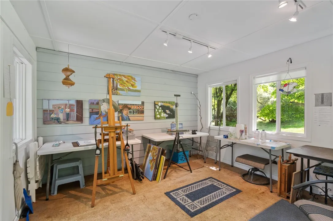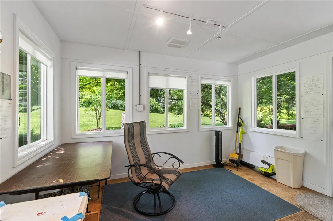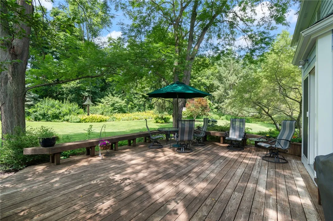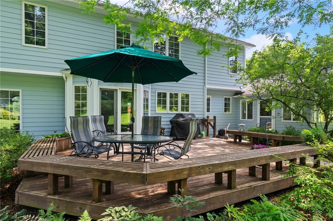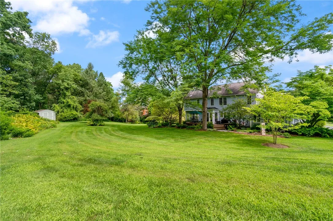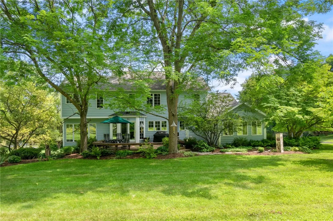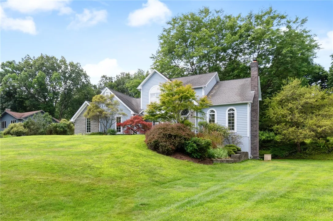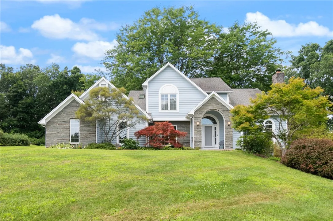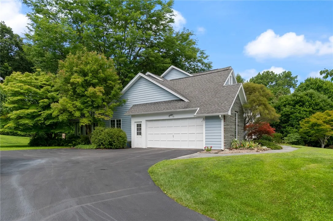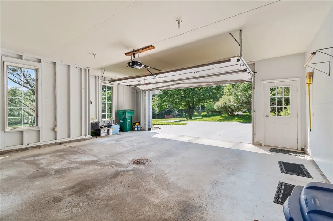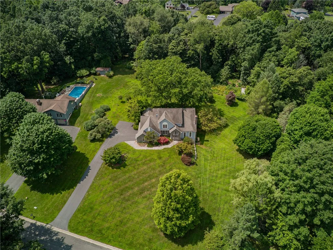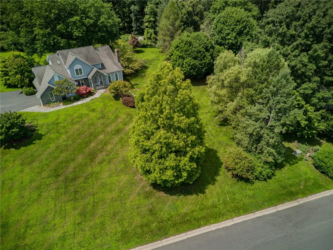Price $495,000
1021 Oak Ridge Drive, Victor, New York 14564, Victor, New York 14564
- Bedrooms : 4
- Bathrooms : 3
- Square Footage : 2,550 Sqft
- Visits : 15 in 71 days
This stunning contemporary has been meticulously maintained on a private 1.3 acre wooded lot. As you enter the front door, you walk into a light filled 2 story fireplaced great room that goes from front to back of the house. It opens to a cook’s kitchen, with ample white cabinets and counter space, gas cooktop in the granite island, and double wall ovens. The first floor also has a formal dining room, bedroom, full bath and laundry. The second floor primary suite is spacious and has an attached room that can be closed off for an office. The walk-in closet has an attached space which adds additional storage. Huge backyard with mature landscaping and large 20′ x 24′ deck for outdoor enjoyment and entertaining. There is also a sunroom off the back of the house which has lots of natural light and can be a great place to enjoy your hobbies. The basement not only has a walkout door, but 4 full size windows which makes this an excellent lower level for your rec room or additional bedroom. The oversized garage has room for workbench and outdoor gear. Delayed negotiations until Monday August 5th at noon. Please submit pre-approval letter or proof of funds with all offers.

