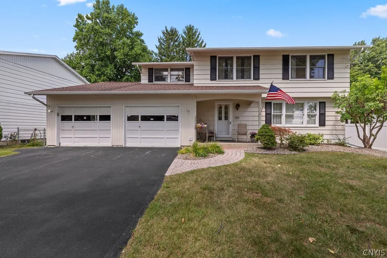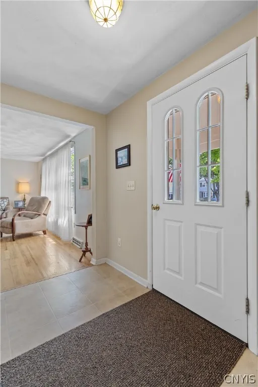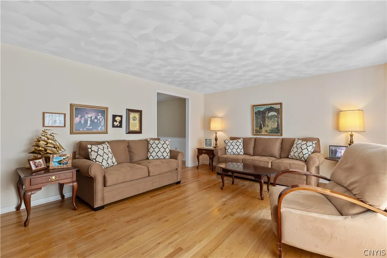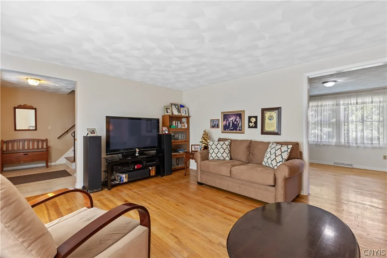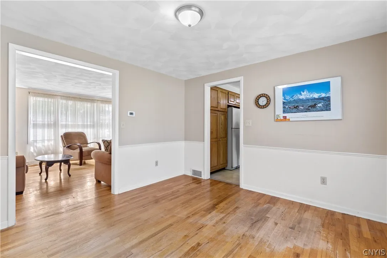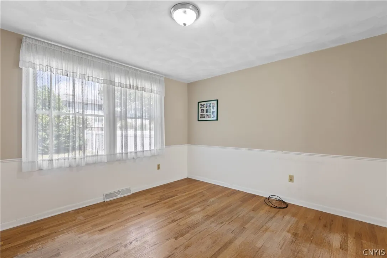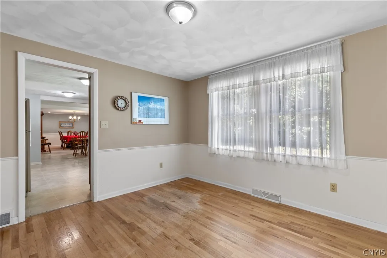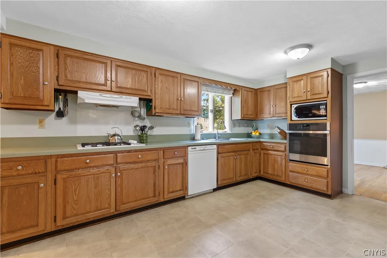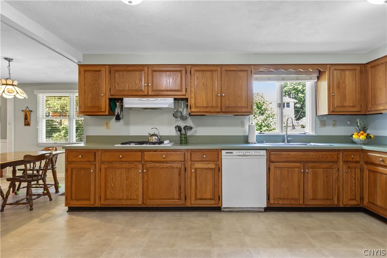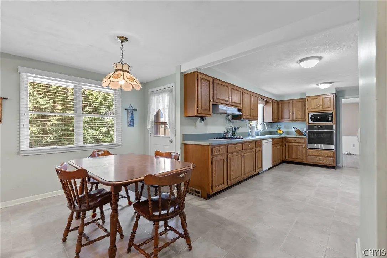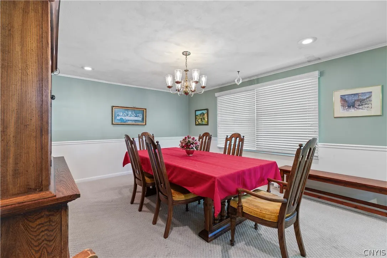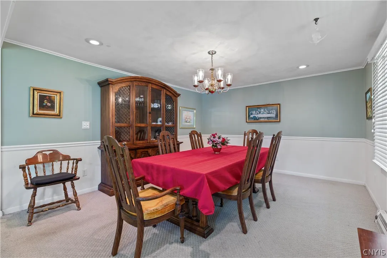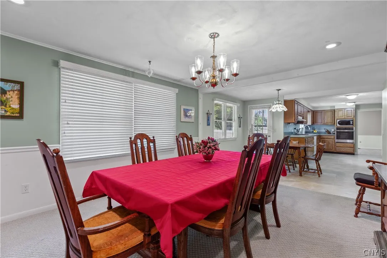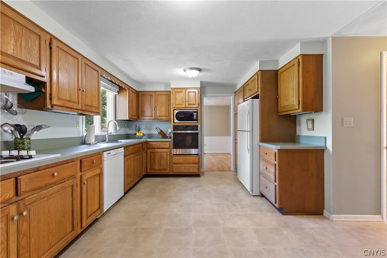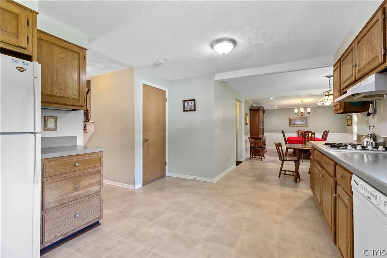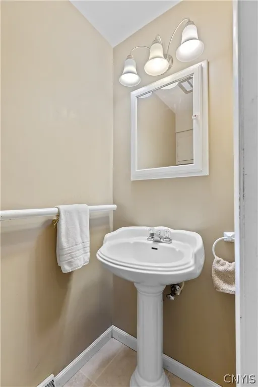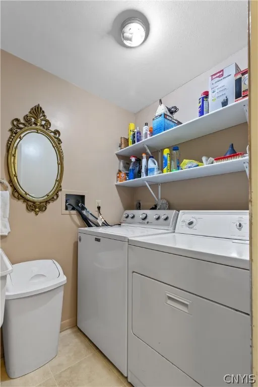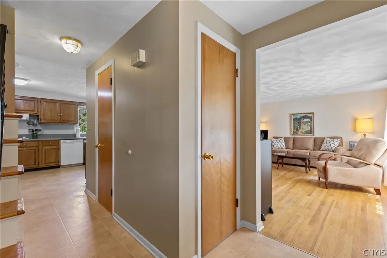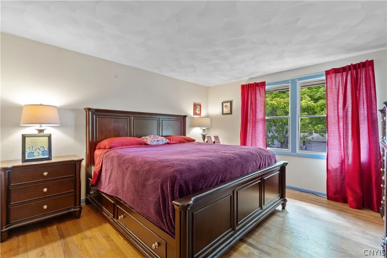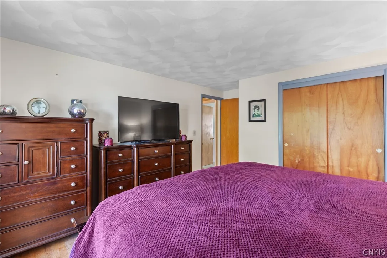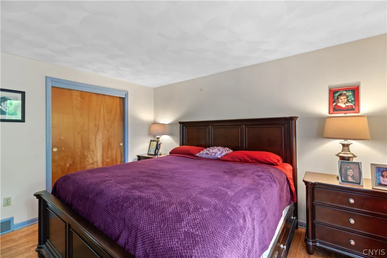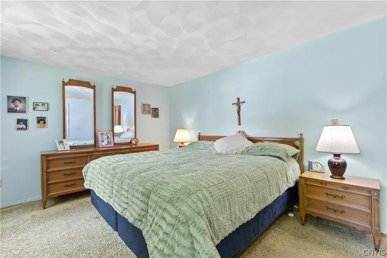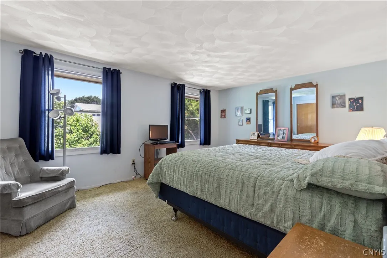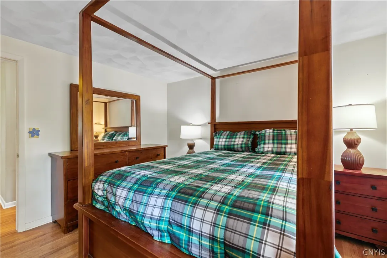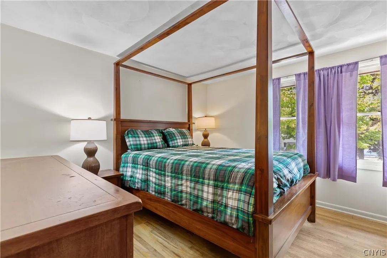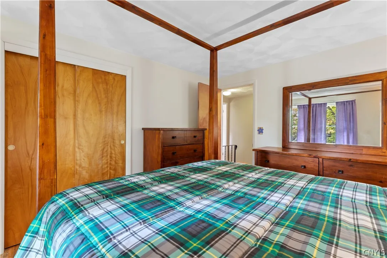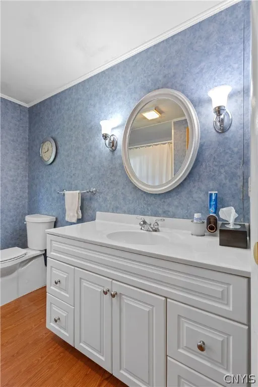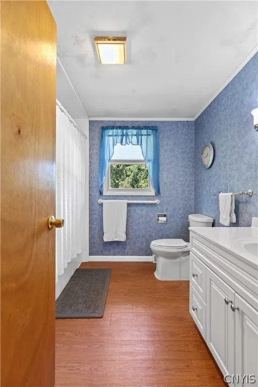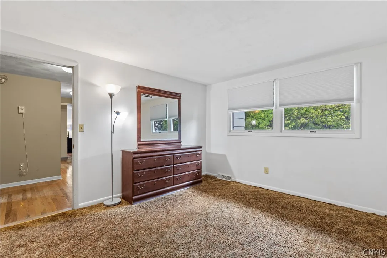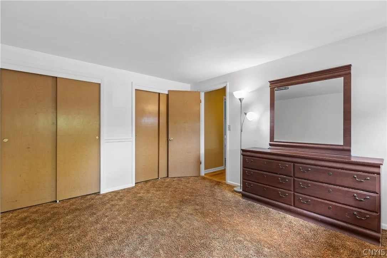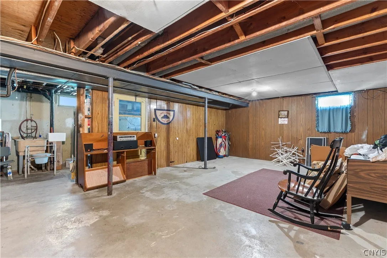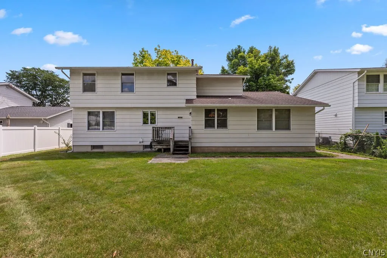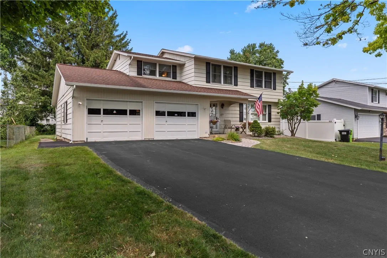Price $244,900
5821 Marlow Drive, Manlius, New York 13057, Manlius, New York 13057
- Bedrooms : 4
- Bathrooms : 1
- Square Footage : 2,004 Sqft
- Visits : 16 in 71 days
$244,900
Features
Heating System :
Gas, Forced Air
Cooling System :
Central Air
Basement :
Full, Partially Finished
Fence :
Partial
Patio :
Open, Porch
Appliances :
Dryer, Dishwasher, Disposal, Microwave, Refrigerator, Washer, Range Hood, Exhaust Fan, Gas Cooktop, Gas Water Heater, Water Purifier
Architectural Style :
Colonial
Parking Features :
Attached, Garage, Garage Door Opener, Driveway, Electricity
Pool Expense : $0
Roof :
Asphalt, Shingle
Sewer :
Connected
Address Map
State :
NY
County :
Onondaga
City :
Manlius
Zipcode :
13057
Street : 5821 Marlow Drive, Manlius, New York 13057
Floor Number : 0
Longitude : W77° 58' 30.9''
Latitude : N43° 3' 8.5''
MLS Addon
Office Name : Howard Hanna Real Estate
Accessibility Features :
Accessible Approach With Ramp
Association Fee : $0
Bathrooms Total : 2
Building Area : 2,004 Sqft
CableTv Expense : $0
Construction Materials :
Composite Siding, Copper Plumbing
DOM : 19
Electric :
Circuit Breakers
Electric Expense : $0
Exterior Features :
Fence, Blacktop Driveway
Flooring :
Carpet, Hardwood, Varies, Vinyl
Garage Spaces : 2
Interior Features :
Eat-in Kitchen, Separate/formal Dining Room, Entrance Foyer, Separate/formal Living Room, Workshop, Window Treatments, Programmable Thermostat, Kitchen/family Room Combo, Solid Surface Counters, Cedar Closet(s)
Internet Address Display : 1
Internet Listing Display : 1
SyndicateTo : Realtor.com
Listing Terms : Cash,Conventional,FHA,VA Loan
Lot Features :
Residential Lot
LotSize Dimensions : 75X125
Maintenance Expense : $0
Parcel Number : 3313889075.-04-11.0
Special Listing Conditions :
Standard
Stories Total : 2
Subdivision Name : Fremont Hills
Utilities :
Cable Available, Sewer Connected, Water Connected
Virtual Tour : Click Here
Window Features :
Drapes, Thermal Windows
Property Description
An inviting Oot Built 4 Bedroom Colonial located in Fremont Hills to make your own! Large Formal Living Room, Formal Dining Room, Eat in Kitchen open concept to Family Room, Central Air, and a Full Basement.
Convenient to Shopping and Restaurants.
DEADLINE****deadline set for Monday August 5th at 9;00 am
Basic Details
Property Type : Residential
Listing Type : Closed
Listing ID : S1549567
Price : $244,900
Bedrooms : 4
Rooms : 9
Bathrooms : 1
Half Bathrooms : 1
Square Footage : 2,004 Sqft
Year Built : 1967
Lot Area : 8,712 Sqft
Status : Closed
Property Sub Type : Single Family Residence

