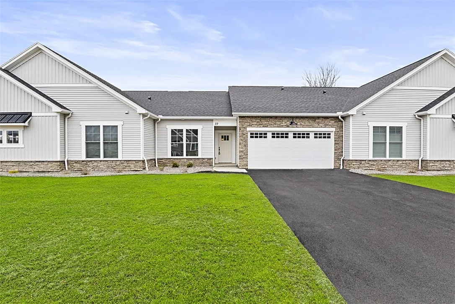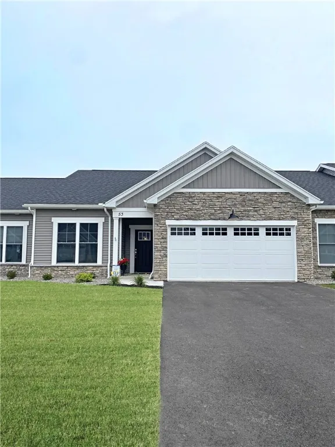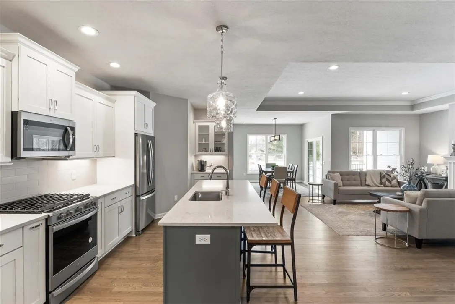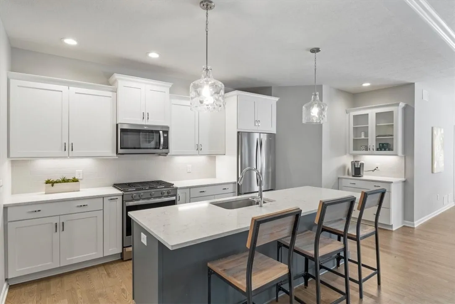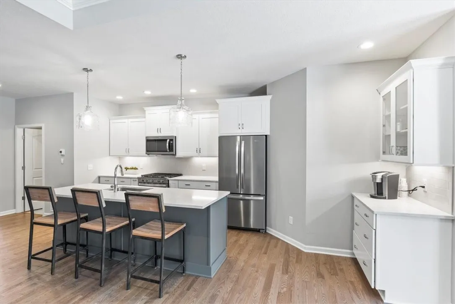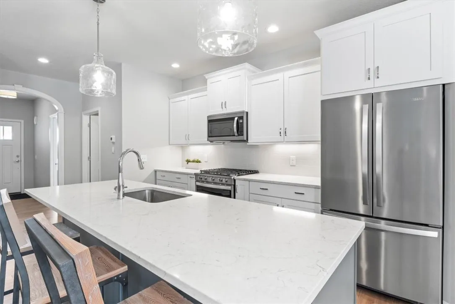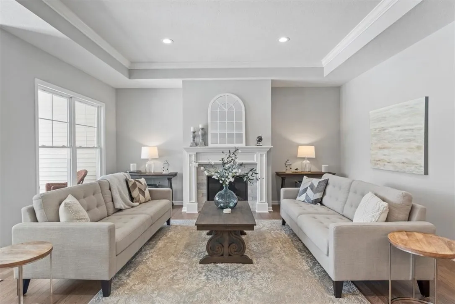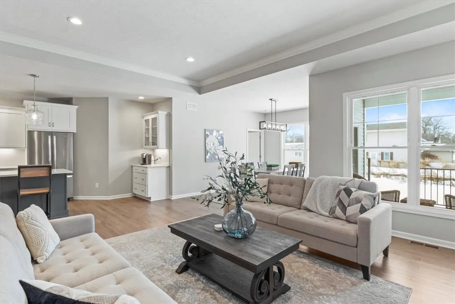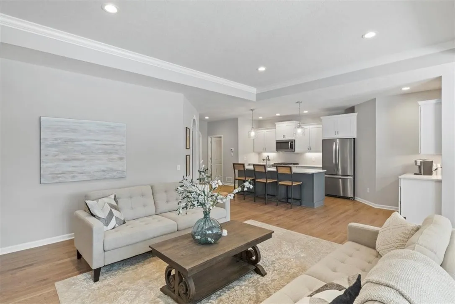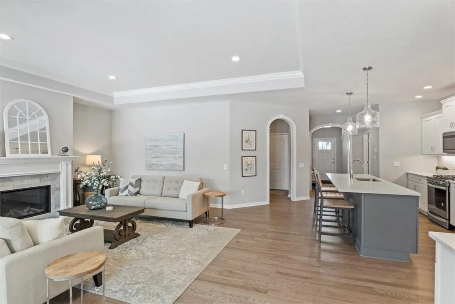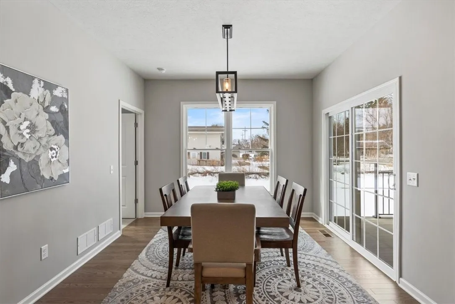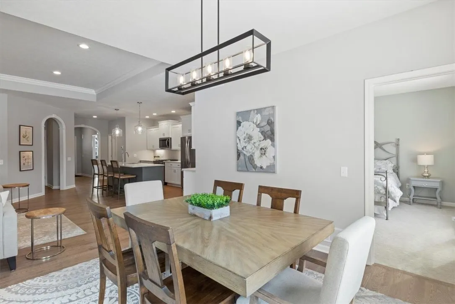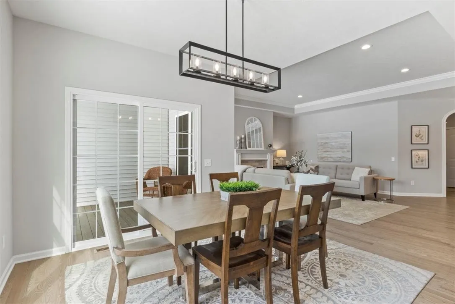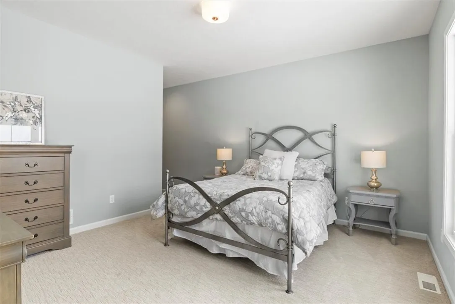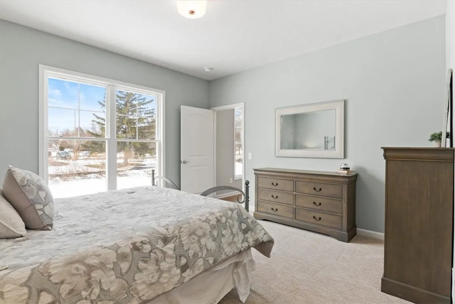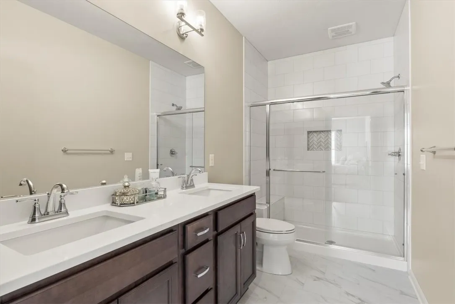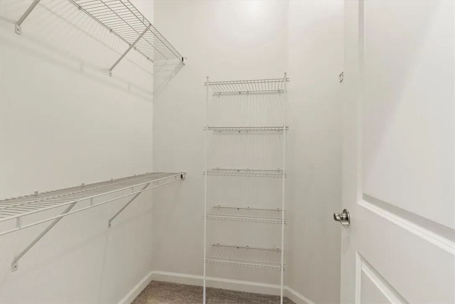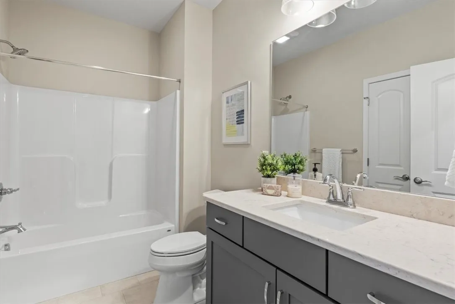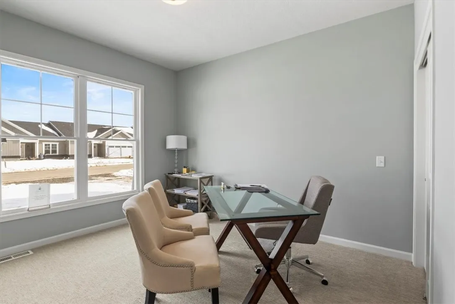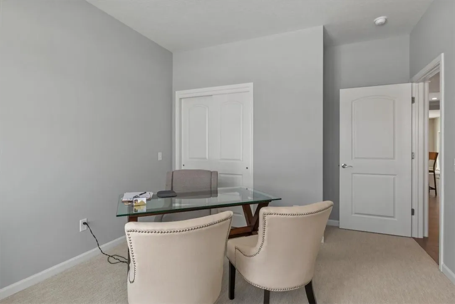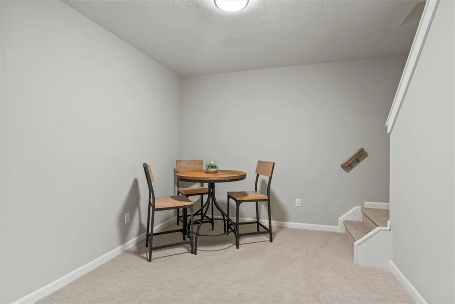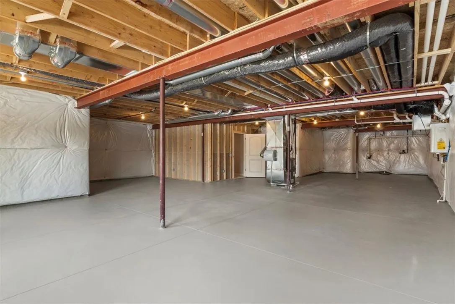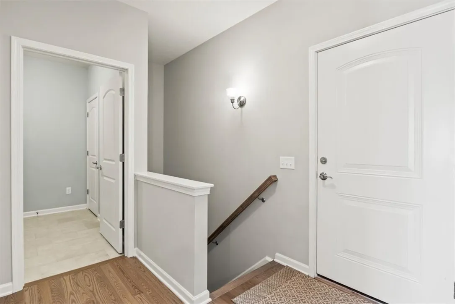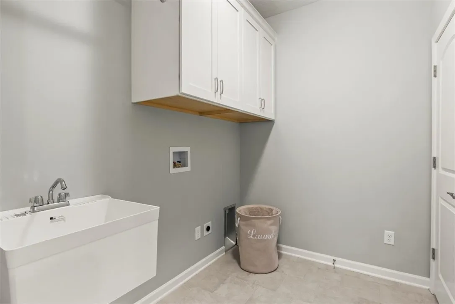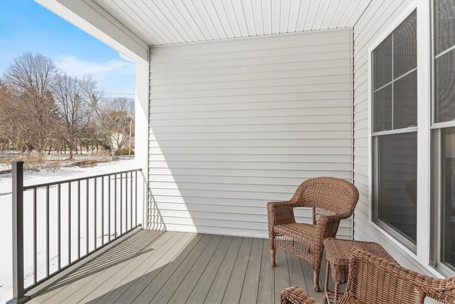Price $419,900
56 Cedarway Circle 220, Webster, New York 14580, Webster, New York 14580
- Bedrooms : 2
- Bathrooms : 2
- Square Footage : 1,537 Sqft
- Visits : 28 in 128 days
$419,900
Features
Heating System :
Gas, Forced Air
Cooling System :
Central Air
Basement :
Full, Sump Pump, Partially Finished
Pet Allowed :
Yes, Dogs Ok, Cats Ok, Number Limit
Patio :
Deck
Appliances :
Dishwasher, Disposal, Microwave, Free-standing Range, Gas Water Heater, Oven, Tankless Water Heater, Humidifier
Association Amenities :
Clubhouse, Other, Fitness Center, See Remarks, Community Kitchen
Parking Features :
Attached, Garage, Garage Door Opener, Other, See Remarks
Pool Expense : $0
Sewer :
Connected
Address Map
State :
NY
County :
Monroe
City :
Webster
Zipcode :
14580
Street : 56 Cedarway Circle 220, Webster, New York 14580
Floor Number : 0
Longitude : W78° 34' 26.3''
Latitude : N43° 11' 55.7''
MLS Addon
Office Name : Pride Mark Realty, Inc.
Association Fee : $205
Association Fee Frequency : Monthly
Bathrooms Total : 2
Building Area : 1,537 Sqft
CableTv Expense : $0
Construction Materials :
Vinyl Siding, Copper Plumbing, Stone, Pex Plumbing
DOM : 64
Electric :
Circuit Breakers
Electric Expense : $0
Elementary School : State Road Elementary
Exterior Features :
Deck
Fireplaces Total : 1
Flooring :
Carpet, Ceramic Tile, Hardwood, Tile, Varies
Garage Spaces : 2
Interior Features :
Pantry, Kitchen Island, Bedroom On Main Level, Entrance Foyer, Other, Granite Counters, See Remarks, Great Room, Sliding Glass Door(s), Programmable Thermostat, Kitchen/family Room Combo, Quartz Counters, Bath In Primary Bedroom, Main Level Primary, Primary Suite
Internet Address Display : 1
Internet Listing Display : 1
SyndicateTo : Realtor.com
Listing Terms : Cash, Conventional
Lot Features
LotSize Dimensions : 36X60
Maintenance Expense : $0
New Construction : 1
Parcel Number : 095.06-1-53
Special Listing Conditions :
Standard
Subdivision Name : Greenbriar Crossing
Utilities :
Sewer Connected, Water Connected
Waterfront Features :
See Remarks, Other
Property Description
Our signature standards include: Granite & Quartz Countertops, Wellborn Cabinetry, Gas fireplace w/ custom carpenter built mantle, private COVERED deck, 10′ high step ceiling in Great room, walls of windows, hardwoods throughout, ceramic tile, carpeted bedroom floors. Master Suite includes a walk in closet, tiled shower, glass sliding door, and double sinks. Lower level includes: daylight foundation, 13 course basement and full sized egress windows! Attractive exterior construction, sidewalks and street lights throughout. Convenient location for shopping.
*Photos are from a previous model*
Basic Details
Property Type : Residential
Listing Type : Closed
Listing ID : R1543048
Price : $419,900
Bedrooms : 2
Rooms : 9
Bathrooms : 2
Square Footage : 1,537 Sqft
Year Built : 2025
Status : Closed
Property Sub Type : Condominium
Agent info


Element Realty Services
390 Elmwood Avenue, Buffalo NY 14222
Mortgage Calculator
Contact Agent

