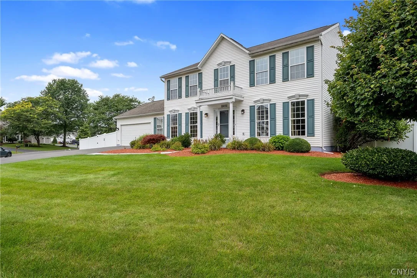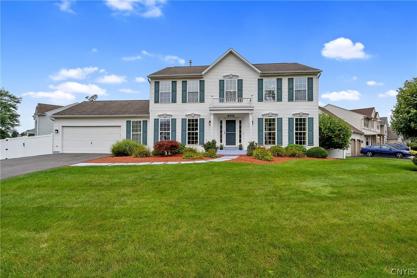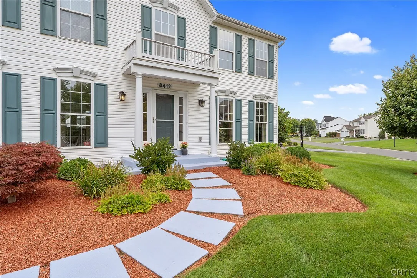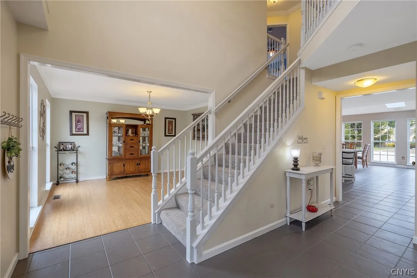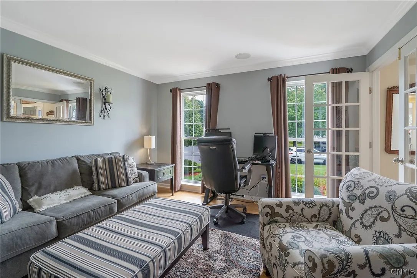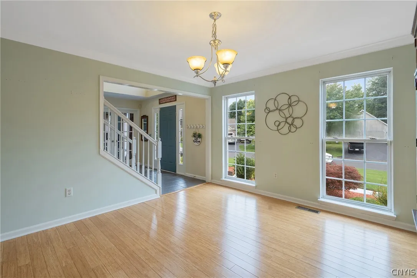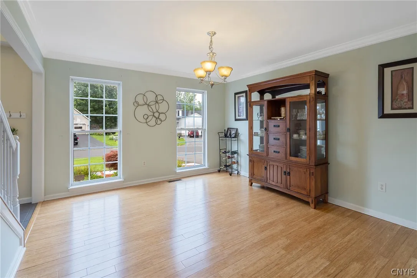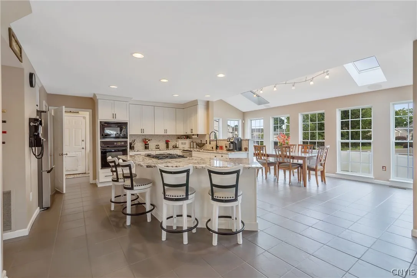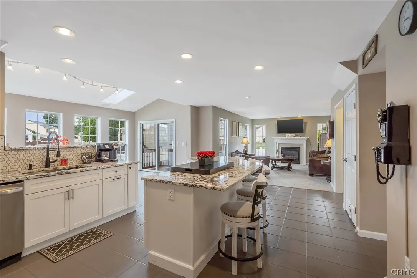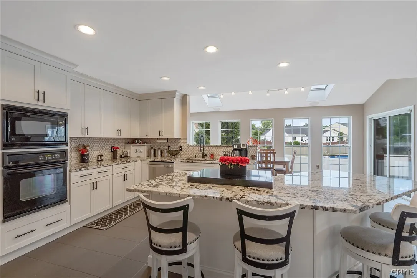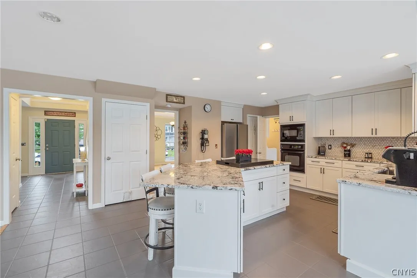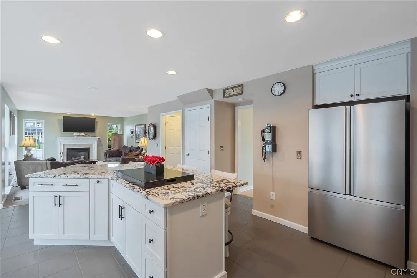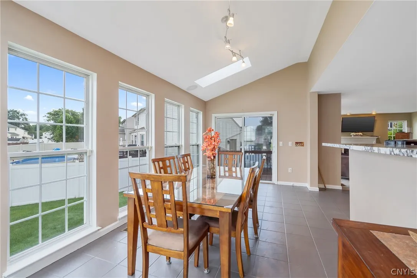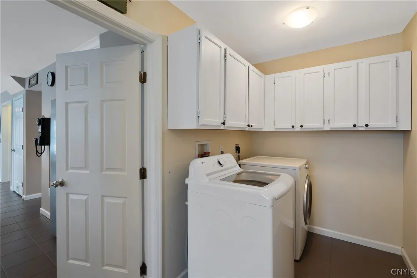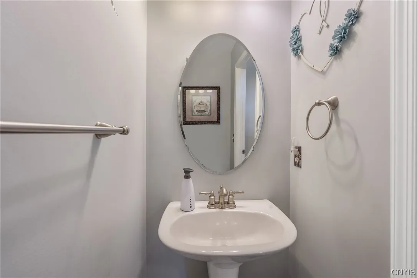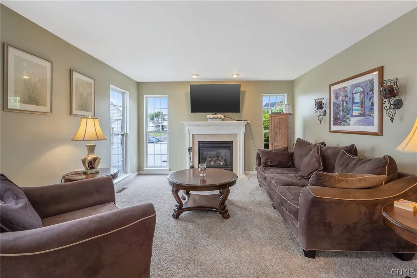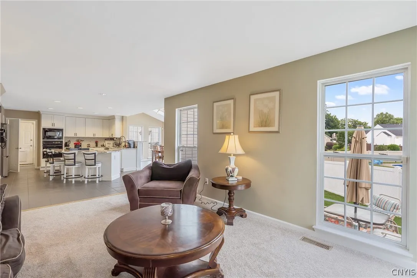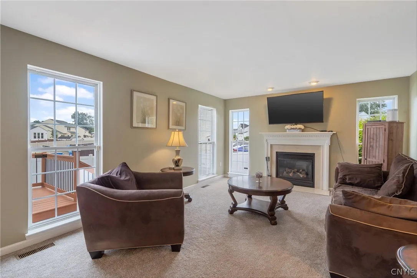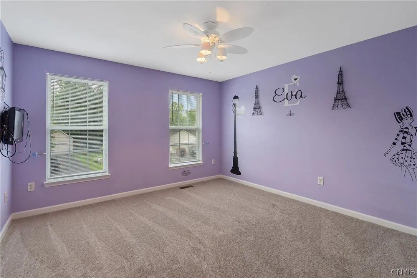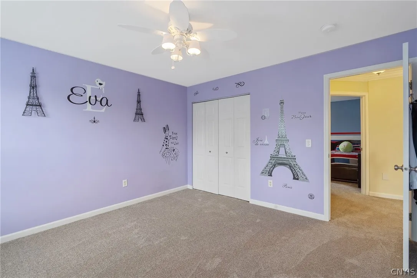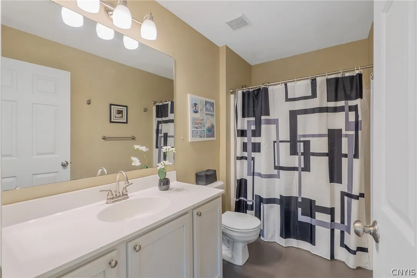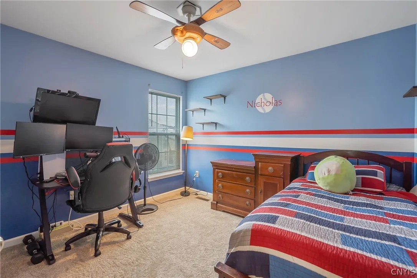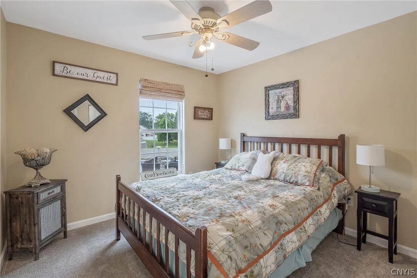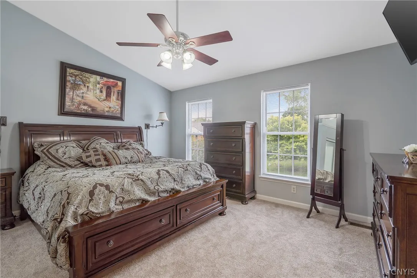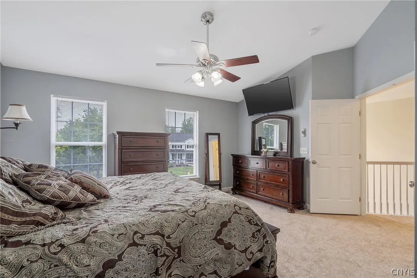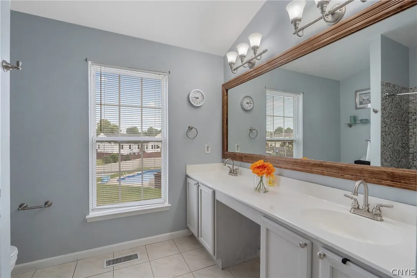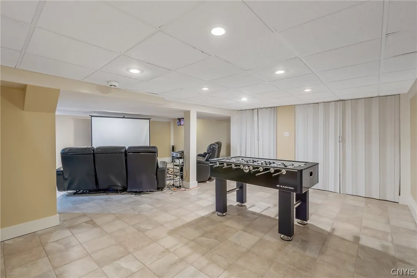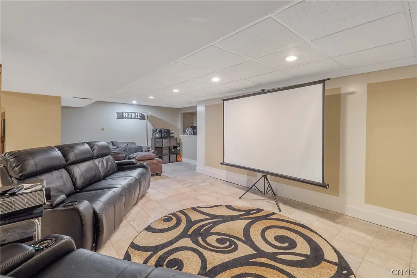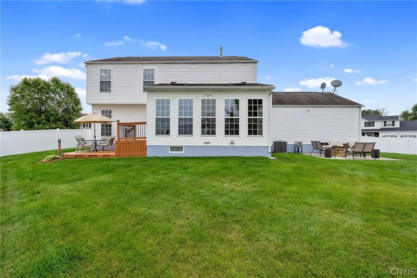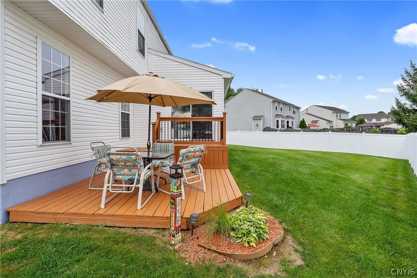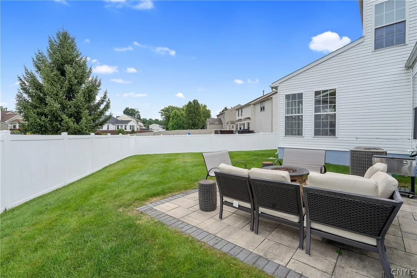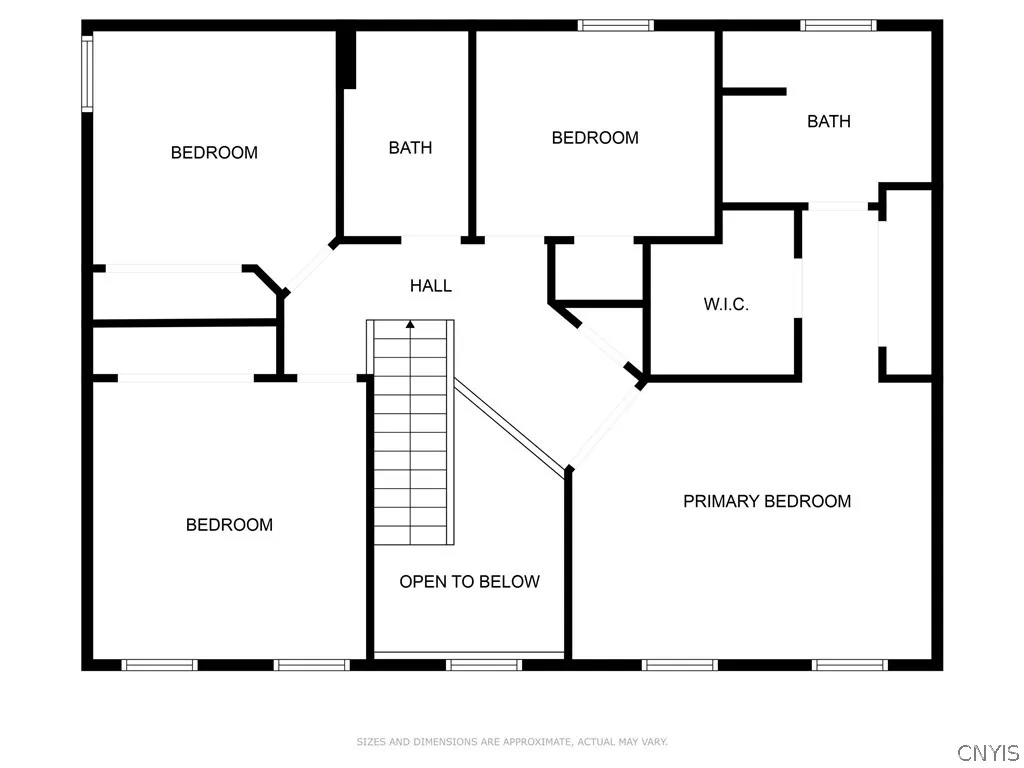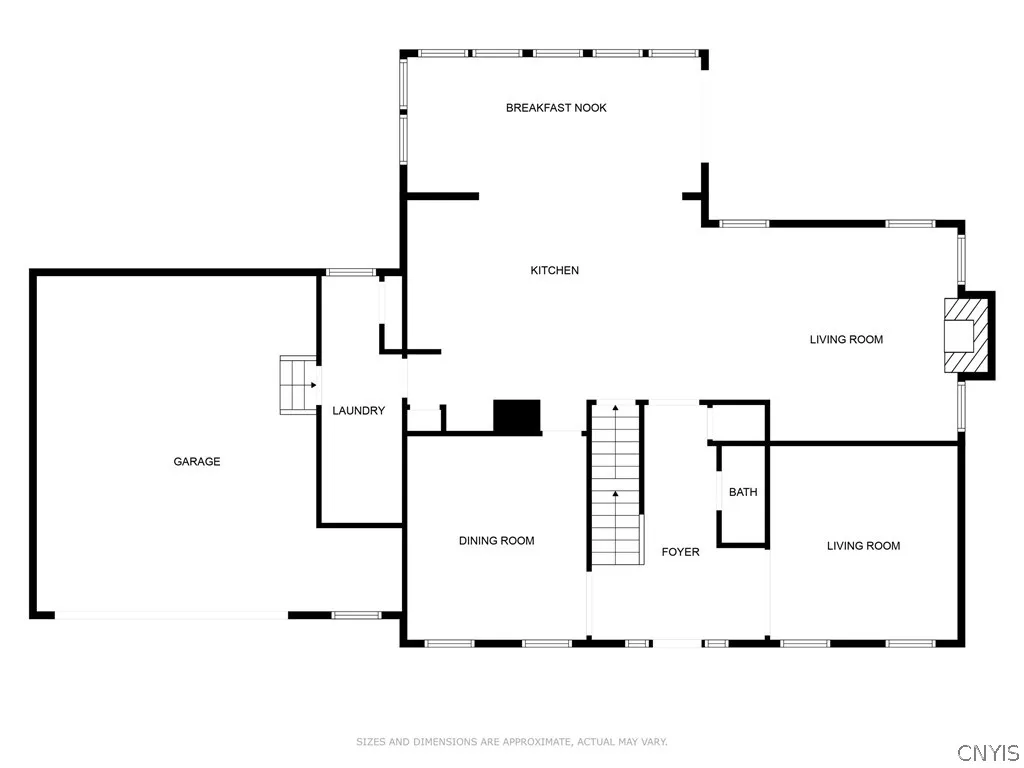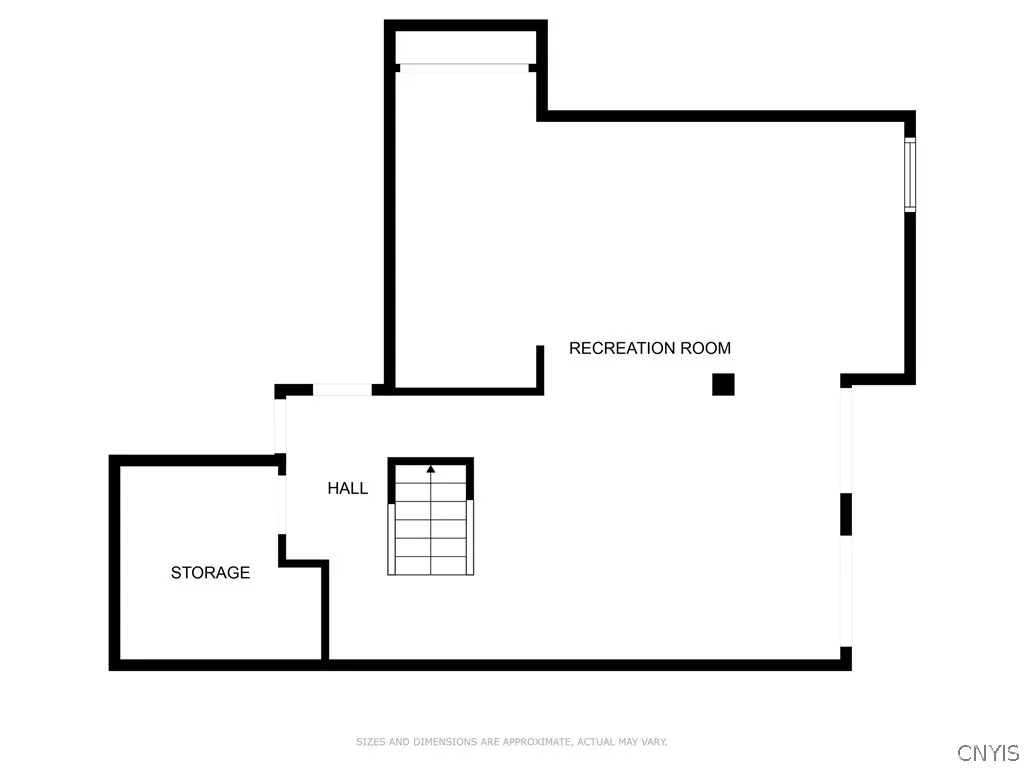Price $389,900
8412 Sugar Pine Circle, Clay, New York 13090, Clay, New York 13090
- Bedrooms : 4
- Bathrooms : 2
- Square Footage : 2,375 Sqft
- Visits : 19 in 71 days
Del. showings begin 8/2. Pine Gate Perfection! Stunning, stately colonial on a sweeping corner lot, has so much to offer! Large foyer entry w/ French doors to your home office. Large formal dining space off of your STUNNING, fully remodeled gourmet kitchen! Wow! High-end appliances, gorgeous granite, the perfect sink, Chef’s gas cooktop & more all w/ convenient 1st floor laundry/mud room off of your attached 2 car garage! So much stylish design & thoughtful features all lead to your bright morning room & family room w/ new carpet & gas fireplace! Slider to your deck & fully privacy fenced yard. Surprisingly large yard also has a beautiful hardscape patio space – perfect for entertaining! Upstairs, 4 large bedrooms w/ generous closets & all brand new carpet! Primary suite w/ walk in closet & private full bath. The fully finished basement provides even more space to enjoy & has plumbing available to add another bathroom! Updates & improvements include Central AC, Furnace, landscaping, Electric Car charging outlets (1 inside the garage & 1 outside) sump pump w/ back up & more! Just move in & enjoy this large lovely home in award winning Liverpool Schools! Great home, lot & location!

