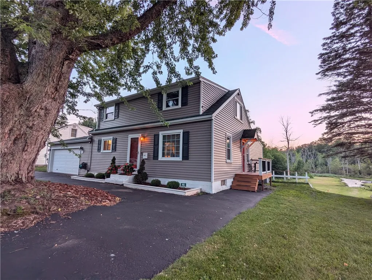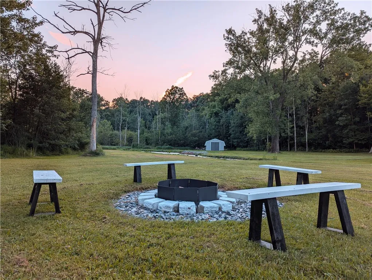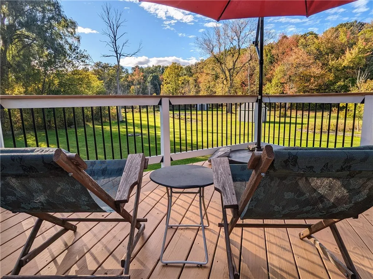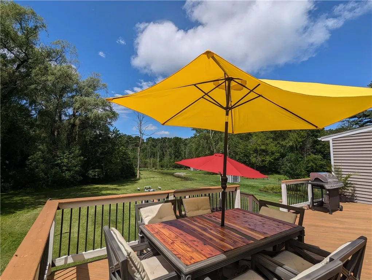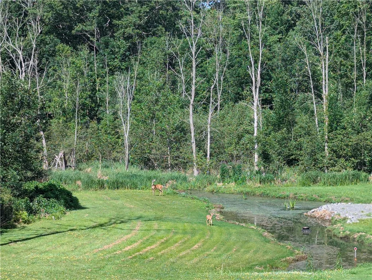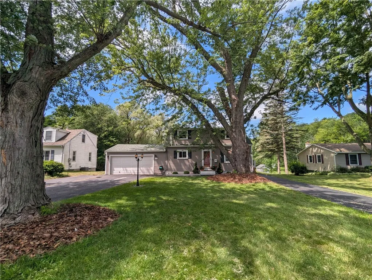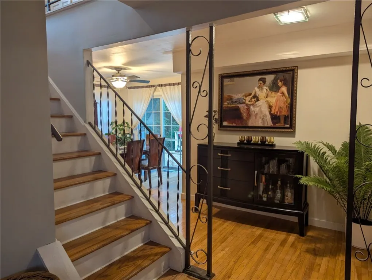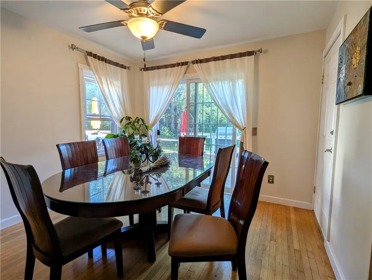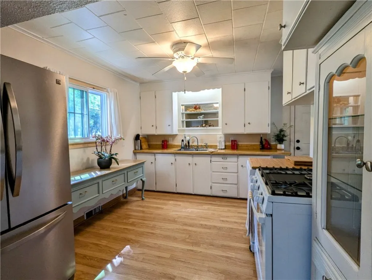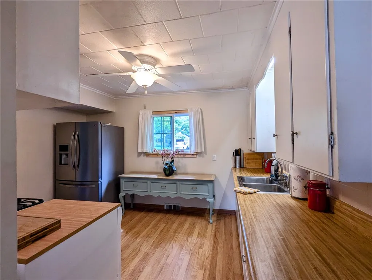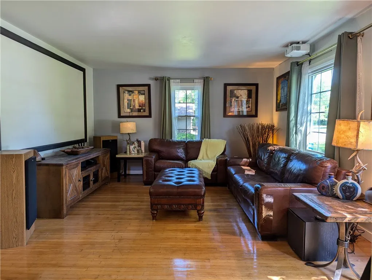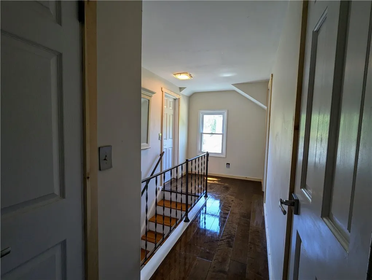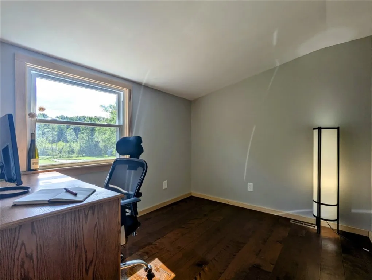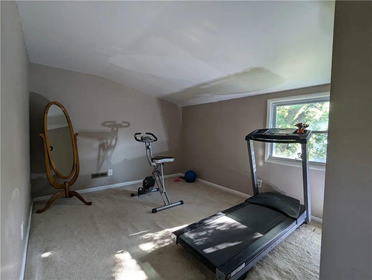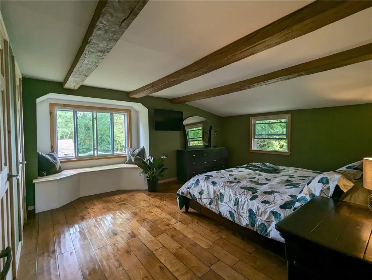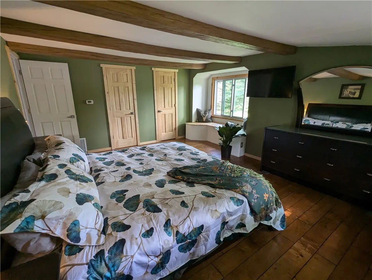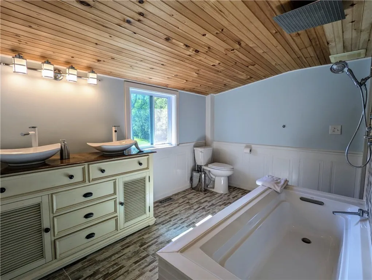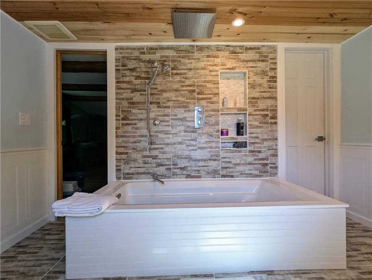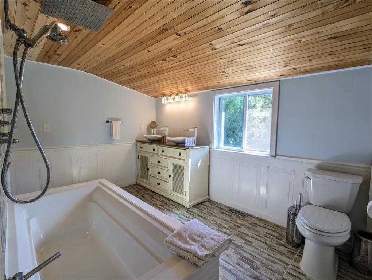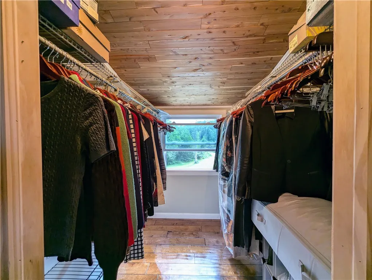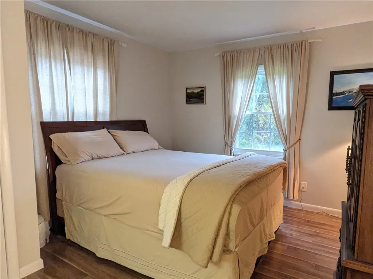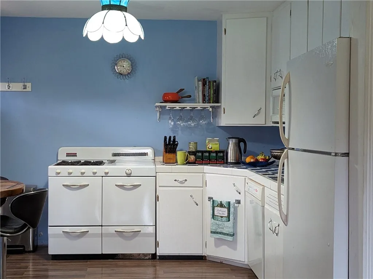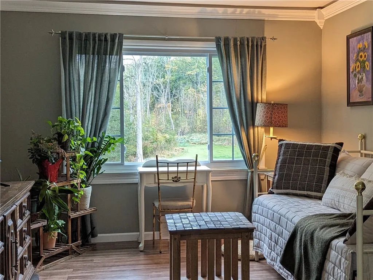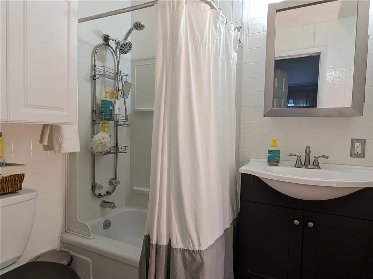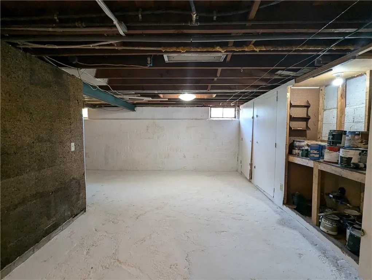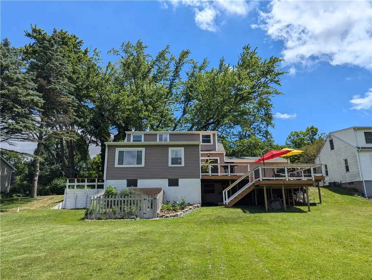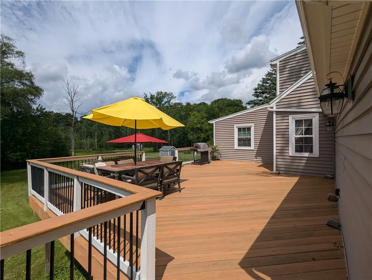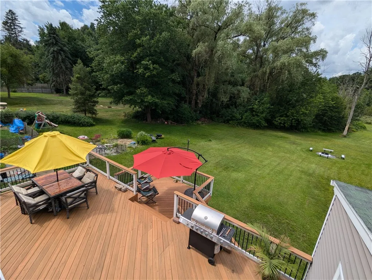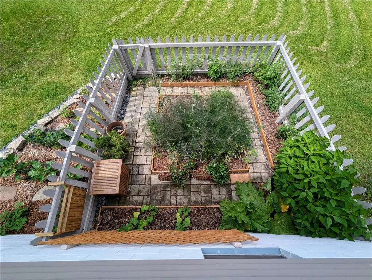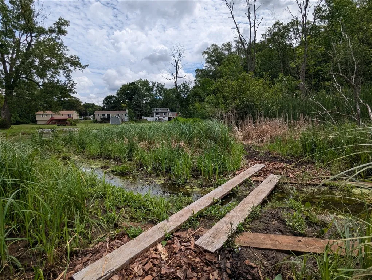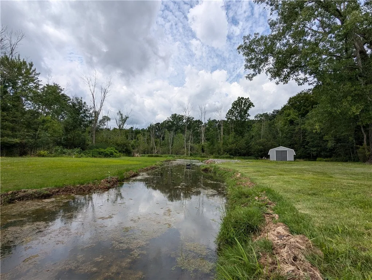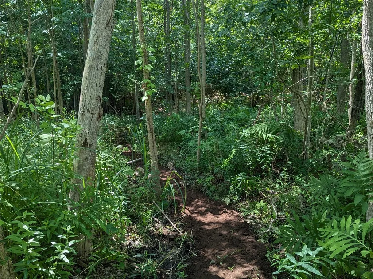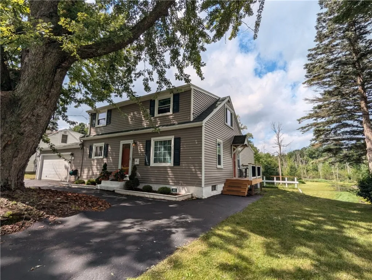Price $319,900
41 Chestnut Drive, Chili, New York 14624, Chili, New York 14624
- Bedrooms : 4
- Bathrooms : 2
- Square Footage : 2,038 Sqft
- Visits : 25 in 128 days
Welcome to 41 Chestnut Drive. This lovingly cared for home offers one acre of ferns, forest, and streams. Wake up to the song of birds and bullfrogs and witness the occasional deer or fox playing in the yard, with woods and open sky as your view. Nestled in a suburb with nature as the backdrop, this home could be a miniature homestead, with a pond, a vegetable garden, and a trail to the wonder of the woodlands. Relax in a spacious master bedroom or decompress in your generous tub under the rainshower. Additional features include an office, exercise room, full basement with a workshop area, country kitchen, dining room, and living room (complete with a custom projector screen/system), this home will welcome you with its incredible space and calming energy. A full in-law apartment on the first floor also offers its own kitchen, bath, laundry, bedroom, and living room, with a private driveway and entrance—perfect for guests, airbnb rentals, parents, or others. End your busy days watching the sun set off of your expansive bi-level deck or taking in an array of birdwatching. You have to see this place to believe it.



