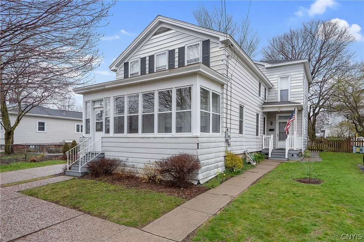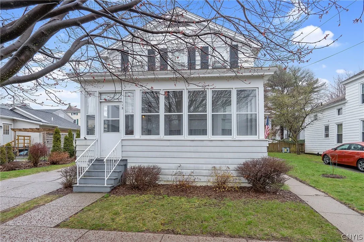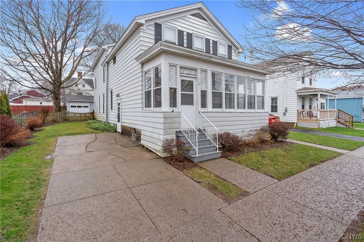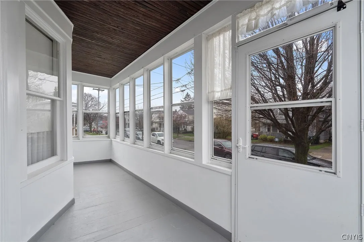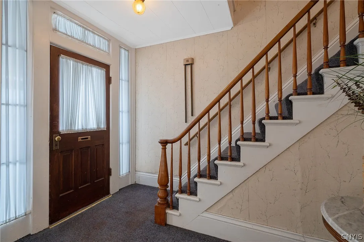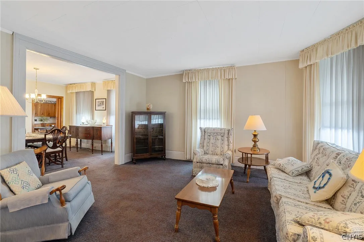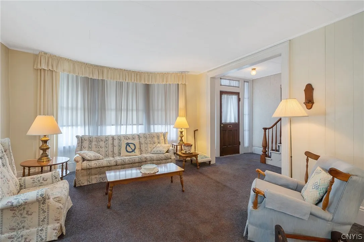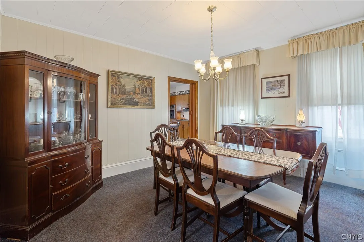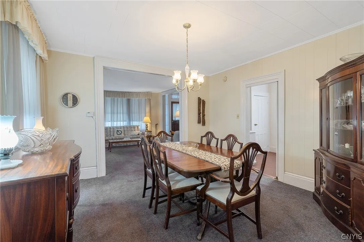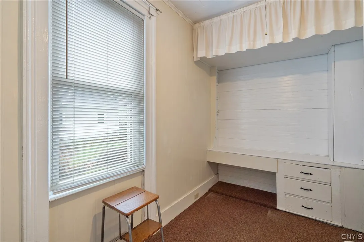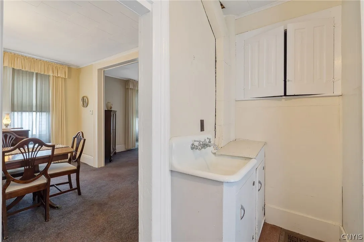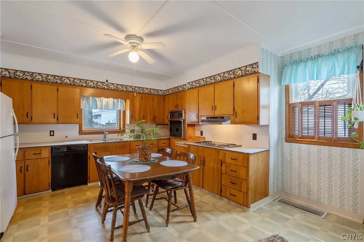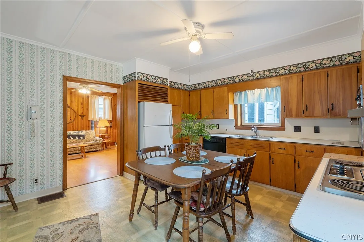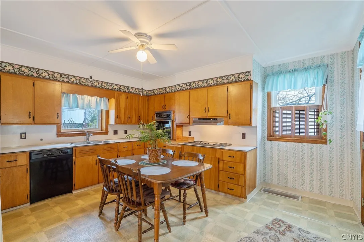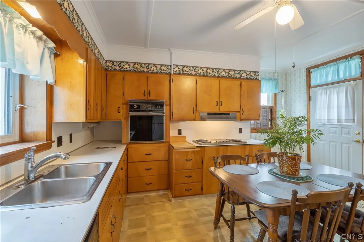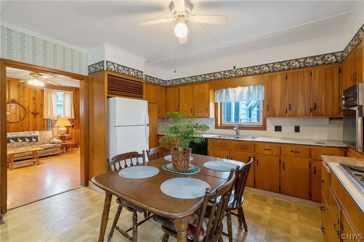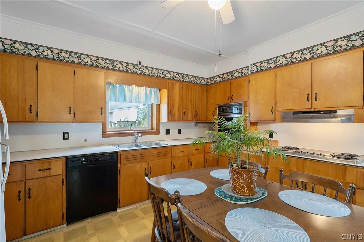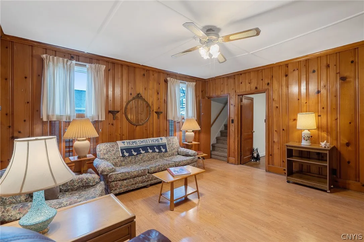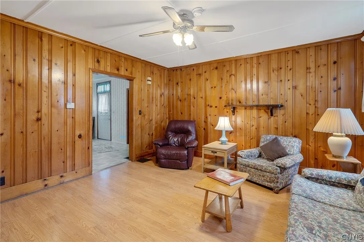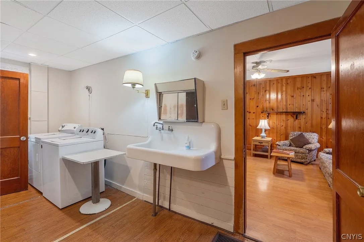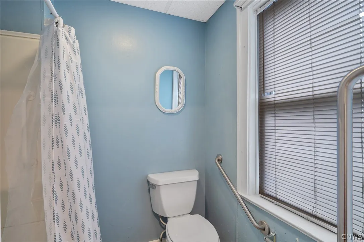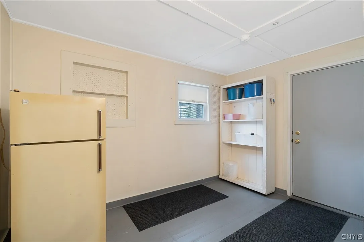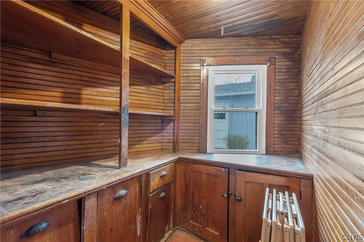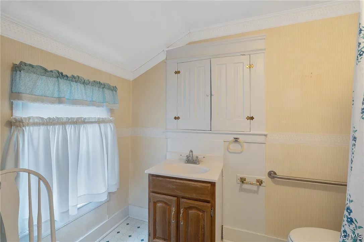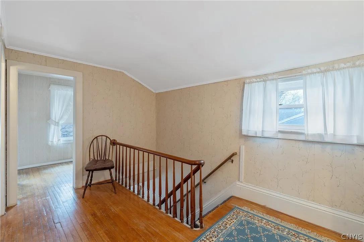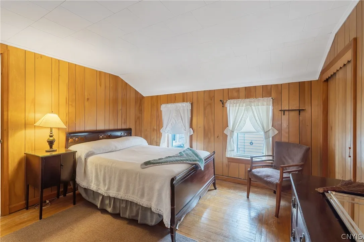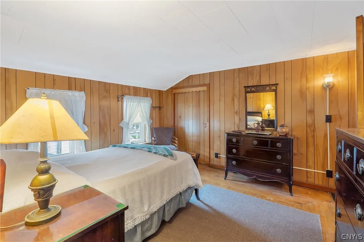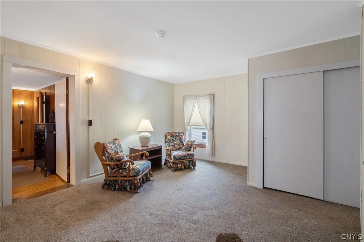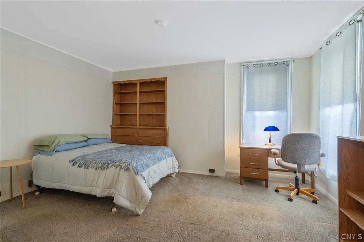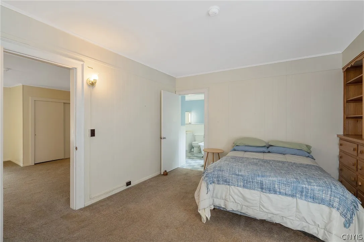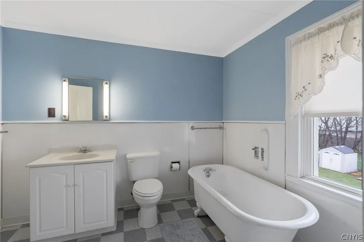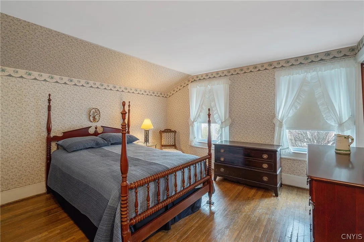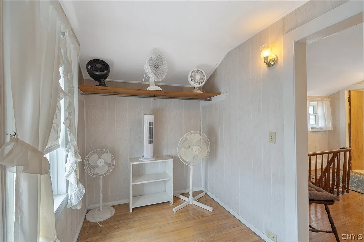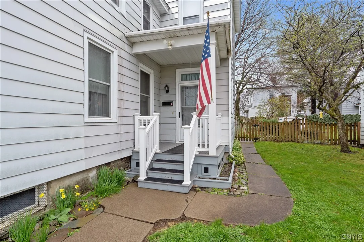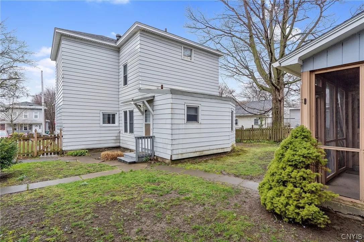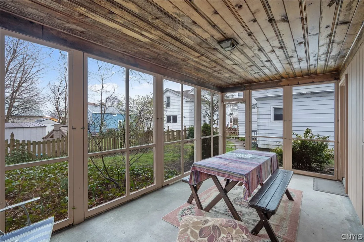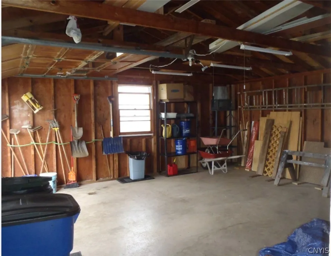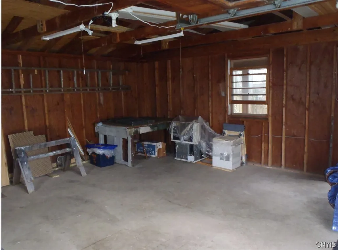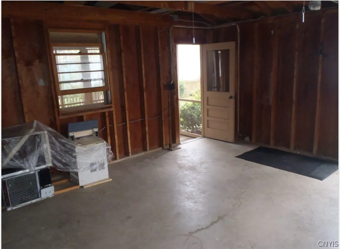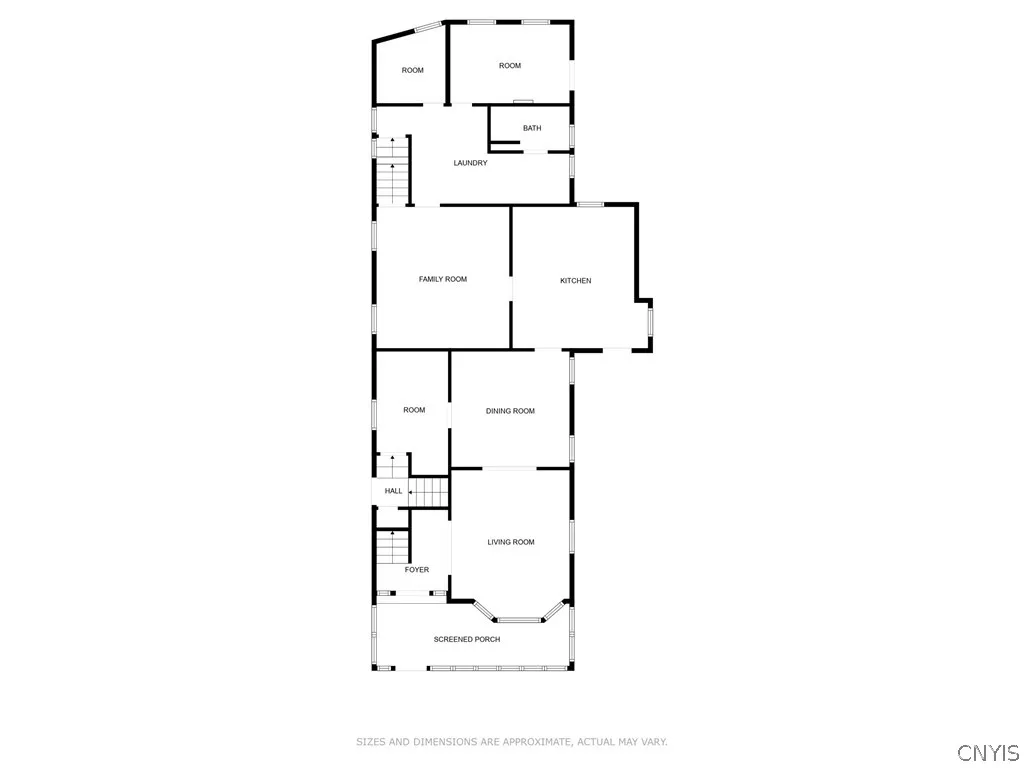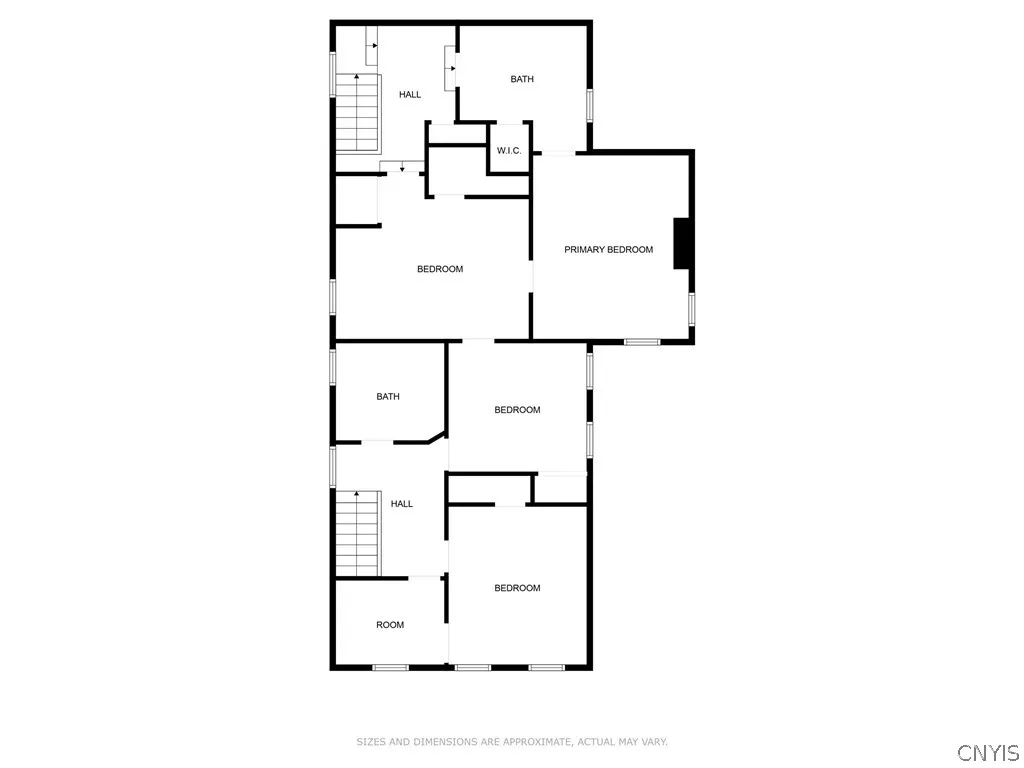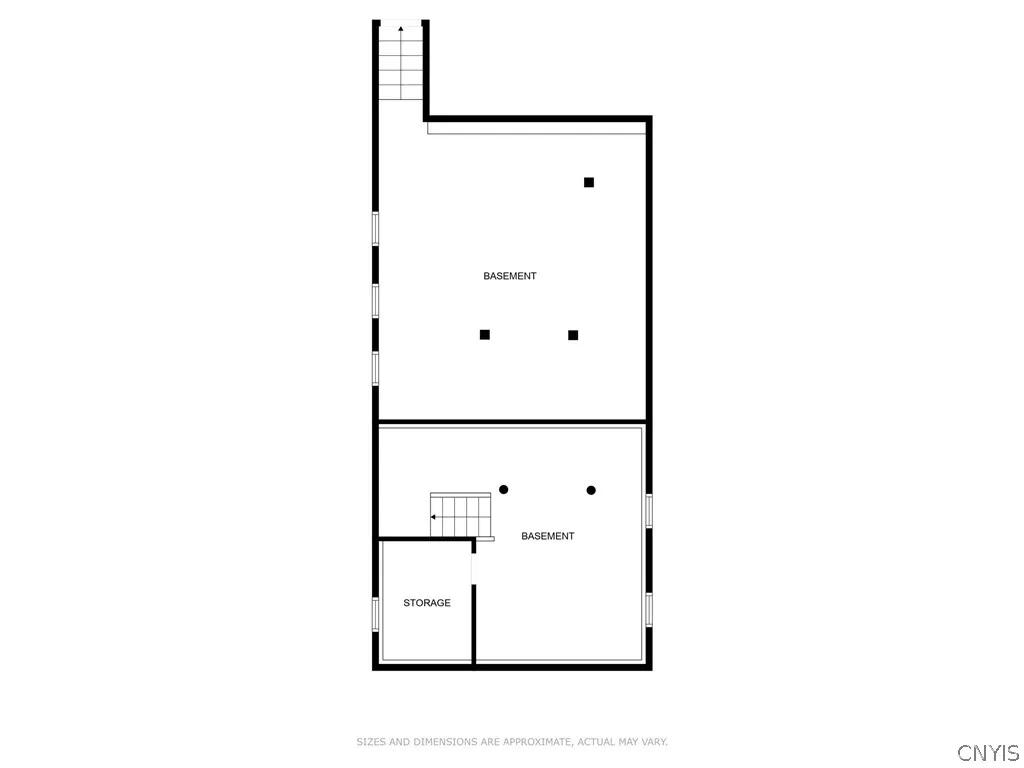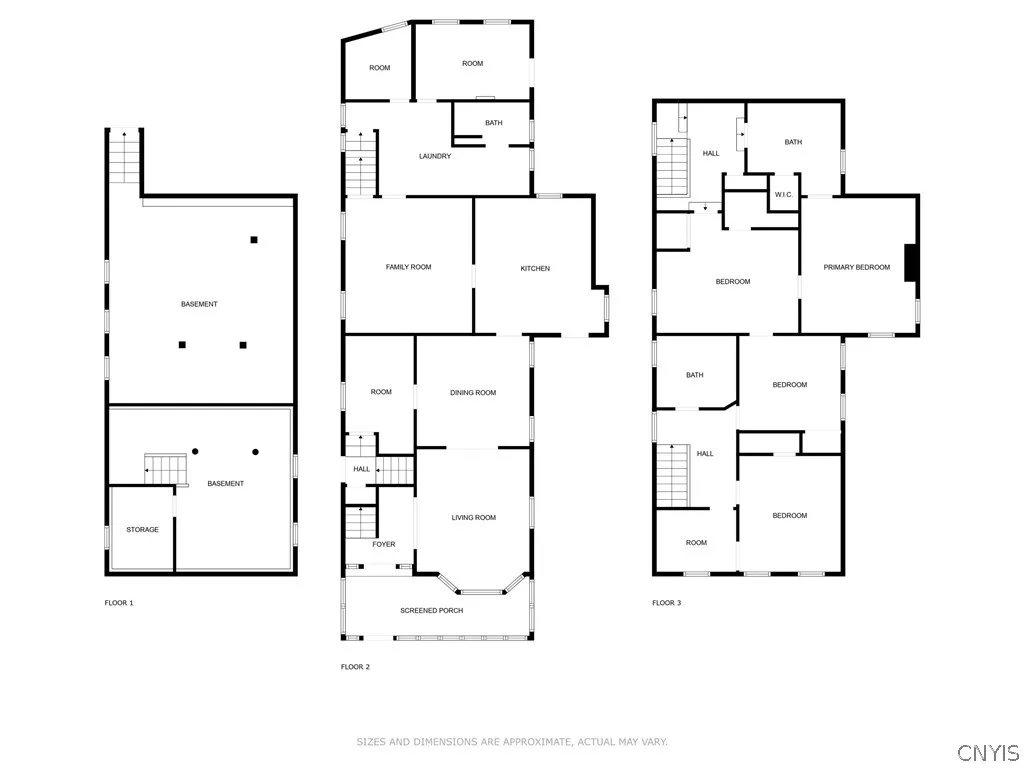Price $189,900
115 West Eighth Street, Oswego-city, New York 1312, Oswego-city, New York 13126
- Bedrooms : 4
- Bathrooms : 2
- Square Footage : 2,790 Sqft
- Visits : 11 in 71 days
$189,900
Features
Heating System :
Gas, Forced Air
Basement :
Full
Patio :
Open, Porch, Enclosed
Appliances :
Dryer, Dishwasher, Disposal, Refrigerator, Washer, Electric Cooktop, Gas Water Heater
Architectural Style :
Colonial
Parking Features :
Garage, Detached, Electricity, Storage, Workshop In Garage
Pool Expense : $0
Roof :
Asphalt
Sewer :
Connected
Address Map
State :
NY
County :
Oswego
City :
Oswego-city
Zipcode :
13126
Street : 115 West Eighth Street, Oswego-city, New York 1312
Floor Number : 0
Longitude : W77° 28' 55.6''
Latitude : N43° 27' 11.3''
MLS Addon
Office Name : Howard Hanna Real Estate
Association Fee : $0
Bathrooms Total : 3
Building Area : 2,790 Sqft
CableTv Expense : $0
Construction Materials :
Aluminum Siding, Steel Siding
DOM : 42
Electric :
Circuit Breakers
Electric Expense : $0
Exterior Features :
Concrete Driveway
Flooring :
Carpet, Hardwood, Varies
Garage Spaces : 1
Interior Features :
Eat-in Kitchen, Separate/formal Dining Room, Ceiling Fan(s), Separate/formal Living Room, Other, See Remarks, Walk-in Pantry, Window Treatments, Den, Partially Furnished
Internet Address Display : 1
Internet Listing Display : 1
SyndicateTo : Realtor.com
Listing Terms : Cash,Conventional,FHA,VA Loan
Lot Features :
Residential Lot, Near Public Transit
LotSize Dimensions : 56X100
Maintenance Expense : $0
Parcel Number : 351200-128-061-0002-038-000-0000
Special Listing Conditions :
Standard
Stories Total : 2
Utilities :
Sewer Connected, Water Connected
Virtual Tour : Click Here
Window Features :
Drapes
Property Description
0THIS TWO STORY OLD STYLE HOME HAS BEEN IN THE FAMILY FOR MANY YEARS. ALL WINDOWS AND HEATING SYSTEMS WERE REPLACED IN THE LATE 90’S . LOADS OF SPACE WITH VARIOUS AREAS THAT CAN BE FLEXIBLE AND CUSTOMIZED TO SUIT DIFFERENT NEEDS. OTHER FEATURES INCLUDE A BRIGHT KITCHEN, FORMAL DINING ROOM, VERY SPACIOUS LIVING ROOM , HARDWOOD FLOORS, DEN, FIRST FLOOR LAUNDRY AREA, DUAL STAIRCASES, PRIMARY BEDROOM WITH NURSERY AREA AND NICE ENCLOSED FRONT PORCH. THIS RESIDENCE OFFERS AN ABUNDANT AMOUNT OF POTENTIAL FOR CUSTOMIZATION. 1 CAR GARAGE WITH SCREENED IN AREA FOR OUTDOOR BACK YARD ENTERTAINING. HOME IS LOCATED IN CLOSE PROXIMITY TO MANY AMENITIES. THIS HOME OFFERS THE PERFECT BLEND OF CONVENIENCES.
Basic Details
Property Type : Residential
Listing Type : Closed
Listing ID : S1529859
Price : $189,900
Bedrooms : 4
Rooms : 13
Bathrooms : 2
Half Bathrooms : 1
Square Footage : 2,790 Sqft
Year Built : 1860
Status : Closed
Property Sub Type : Single Family Residence

