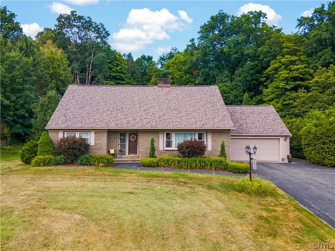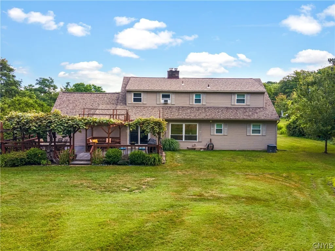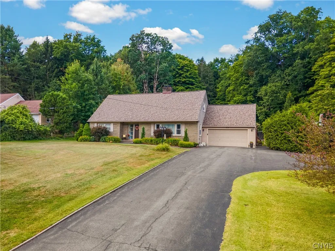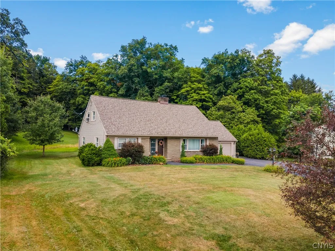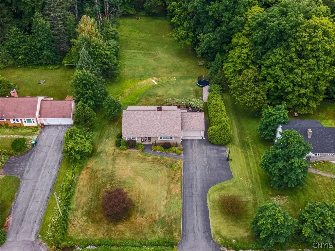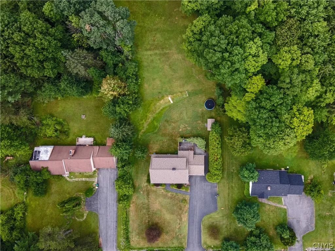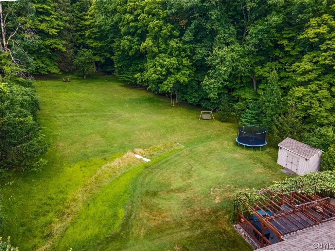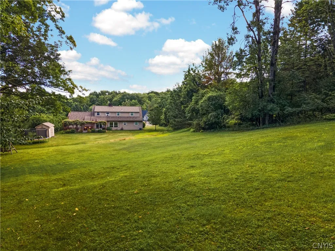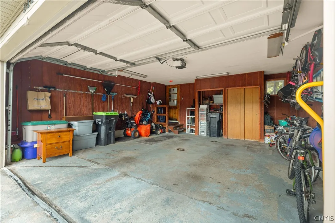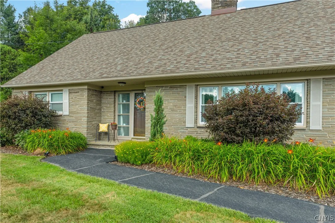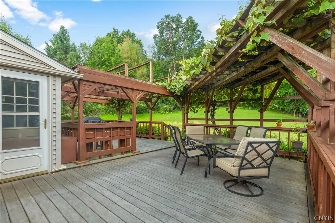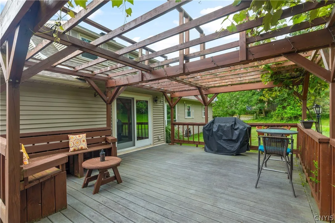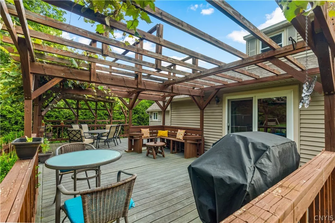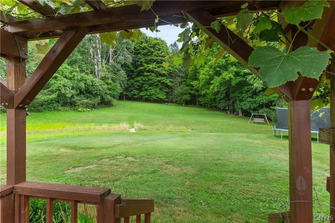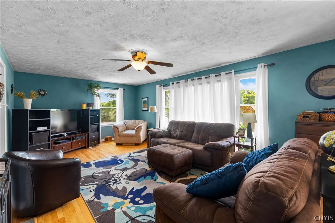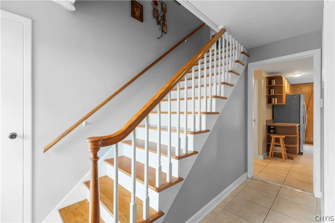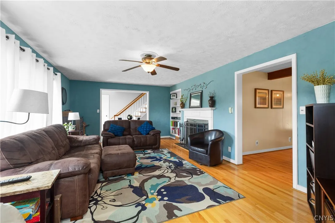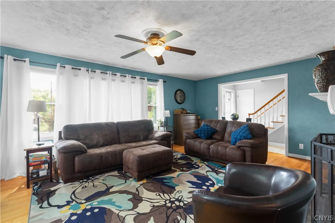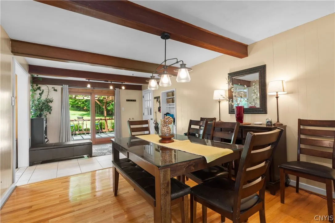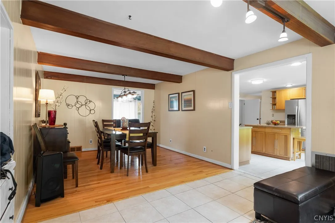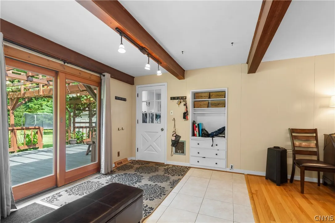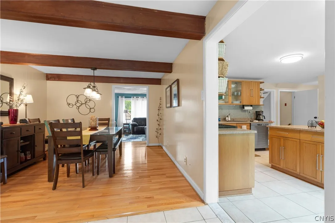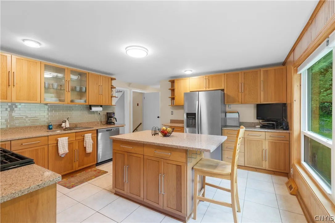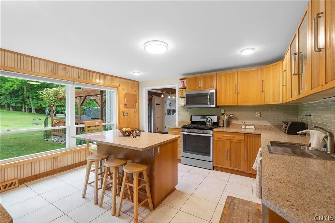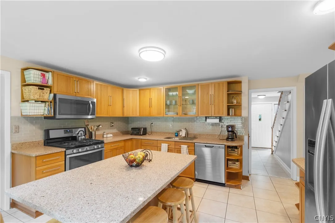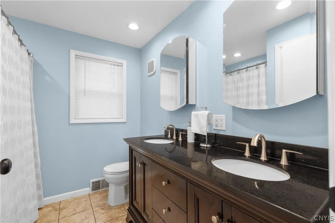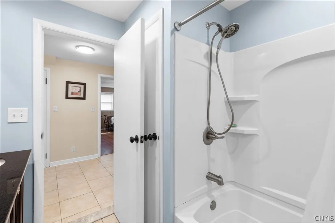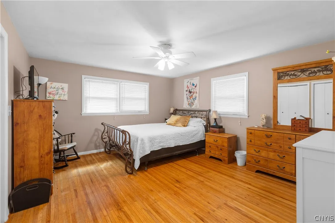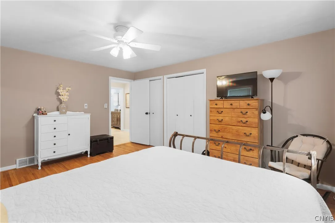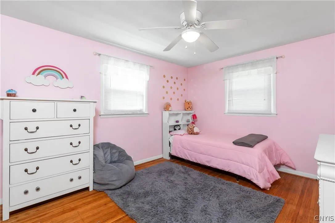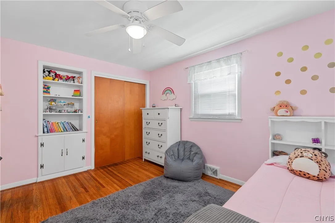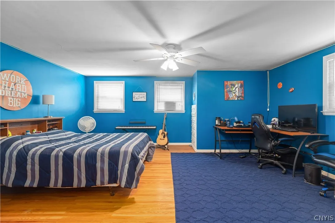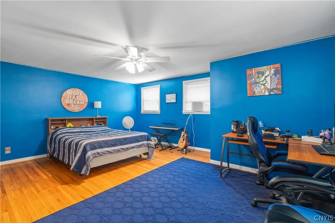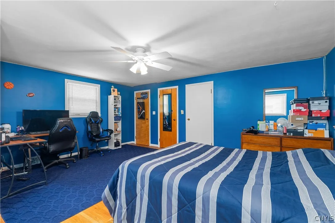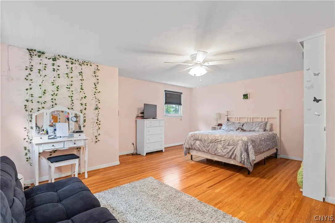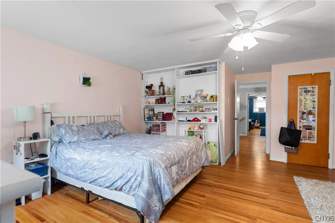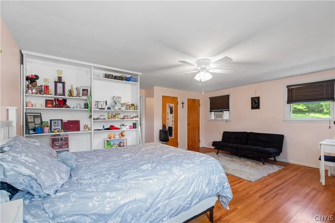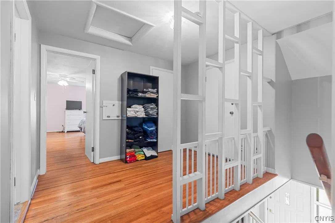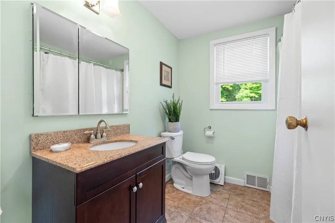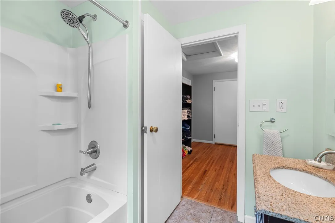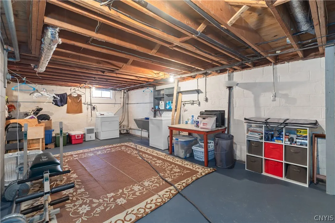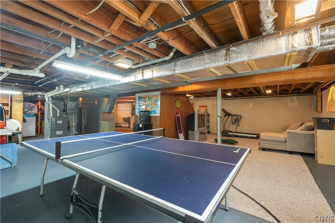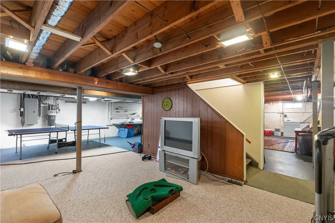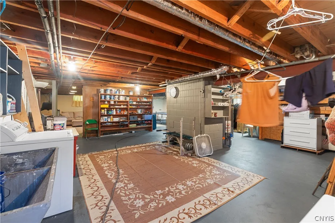Price $375,000
215 Valley View Road, New Hartford, New York 13413, New Hartford, New York 13413
- Bedrooms : 4
- Bathrooms : 2
- Square Footage : 2,653 Sqft
- Visits : 13 in 71 days
$375,000
Features
Heating System :
Gas, Forced Air
Cooling System :
Central Air
Basement :
Full
Patio :
Open, Porch, Deck
Appliances :
Dishwasher, Microwave, Refrigerator, Gas Range, Gas Cooktop, Gas Oven, Gas Water Heater, Convection Oven
Architectural Style :
Cape Cod
Parking Features :
Attached, Garage, Garage Door Opener
Pool Expense : $0
Roof :
Asphalt, Shingle
Sewer :
Connected
Address Map
State :
NY
County :
Oneida
City :
New Hartford
Zipcode :
13413
Street : 215 Valley View Road, New Hartford, New York 13413
Floor Number : 0
Longitude : W76° 45' 34.2''
Latitude : N43° 4' 9.8''
MLS Addon
Office Name : Bradley and Bradley Real Estate
Association Fee : $0
Bathrooms Total : 2
Building Area : 2,653 Sqft
CableTv Expense : $0
Construction Materials :
Vinyl Siding, Stone
DOM : 4
Electric Expense : $0
Exterior Features :
Deck, See Remarks, Blacktop Driveway, Private Yard
Fireplaces Total : 1
Flooring :
Ceramic Tile, Hardwood, Varies
Garage Spaces : 2
Interior Features :
Kitchen Island, Breakfast Bar, Bedroom On Main Level, Eat-in Kitchen, Separate/formal Dining Room, Entrance Foyer, Ceiling Fan(s), Separate/formal Living Room, Cathedral Ceiling(s), Granite Counters, Sliding Glass Door(s), Programmable Thermostat, Main Level Primary
Internet Address Display : 1
Internet Listing Display : 1
SyndicateTo : Realtor.com
Listing Terms : Cash,Conventional,FHA,VA Loan
LotSize Dimensions : 125X466
Maintenance Expense : $0
Parcel Number : 304889-330-019-0001-036-000-0000
Special Listing Conditions :
Standard
Stories Total : 1
Utilities :
Cable Available, Sewer Connected, Water Connected, High Speed Internet Available
Virtual Tour : Click Here
Property Description
Welcome home to 215 Valley View Rd, New Hartford, a charming property perfect for family living and entertaining. This oversized Cape is deceiving from the street as it features 4 bedrooms, 2 full baths and over 2600 sq. ft. of living space!!! Step inside and discover a beautifully updated kitchen with granite countertops and stainless steel appliances. This home offers an open floor plan with hardwood floors. The large dining room offers ample space for special occasions and everyday meals. Step outside onto your trex deck with trellis overlooking your private wooded 1 acre lot. Central air and more! Come check this home out before it’s gone.
Basic Details
Property Type : Residential
Listing Type : Closed
Listing ID : S1554603
Price : $375,000
Bedrooms : 4
Rooms : 8
Bathrooms : 2
Square Footage : 2,653 Sqft
Year Built : 1953
Lot Area : 43,560 Sqft
Status : Closed
Property Sub Type : Single Family Residence


