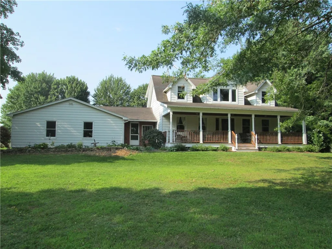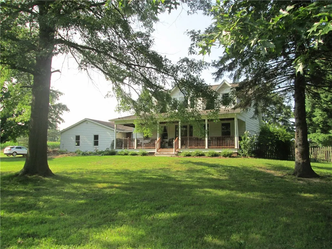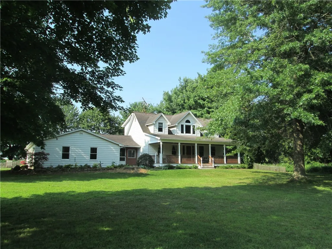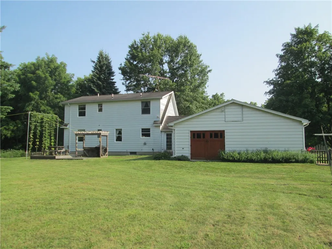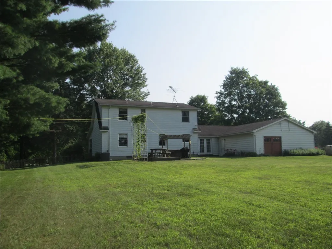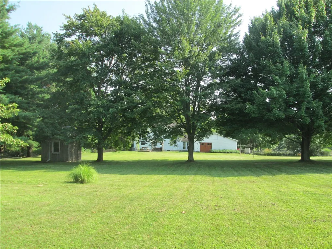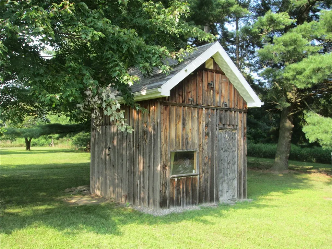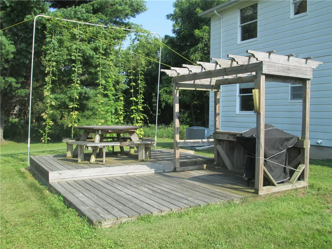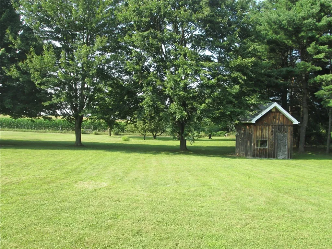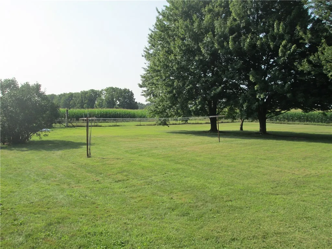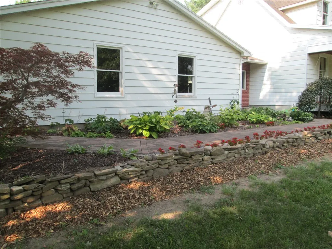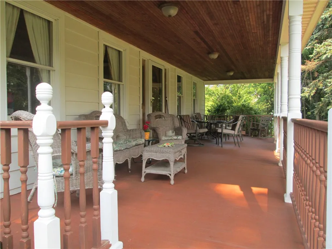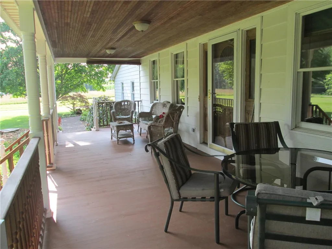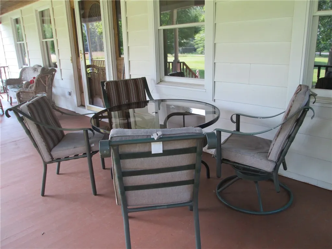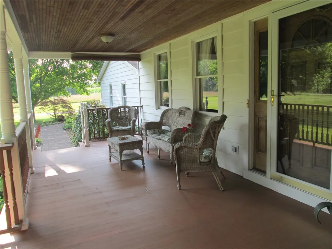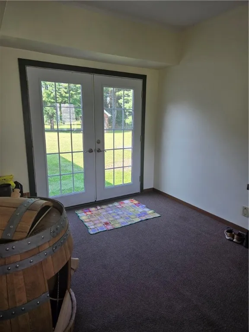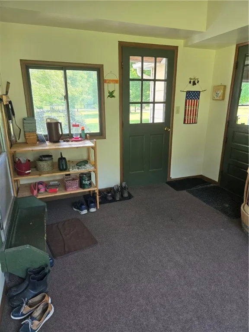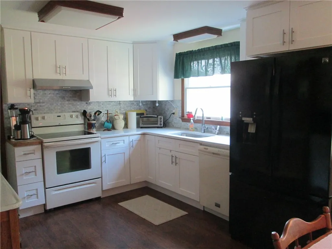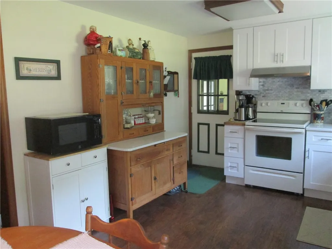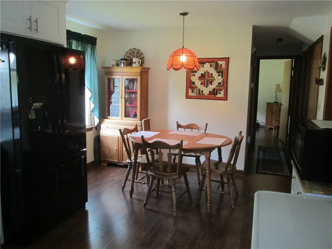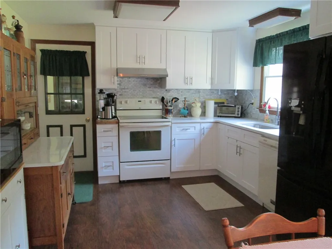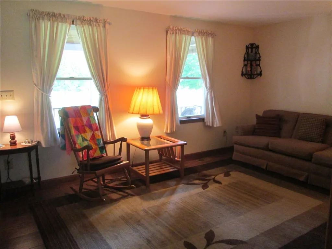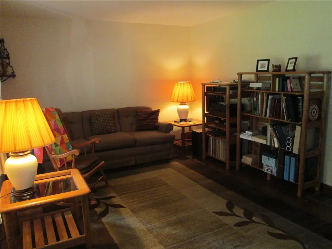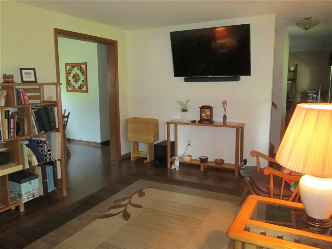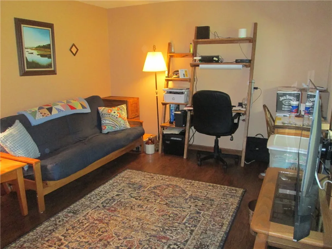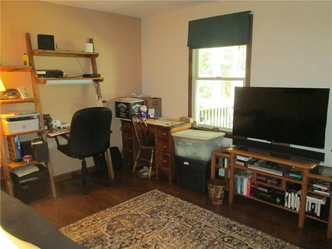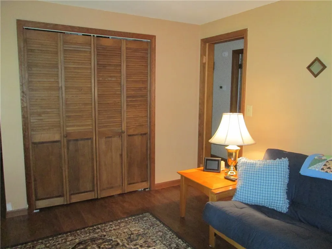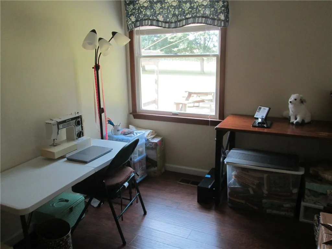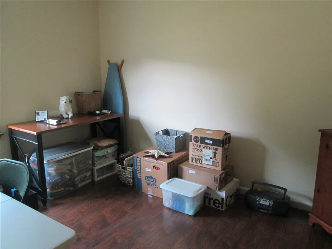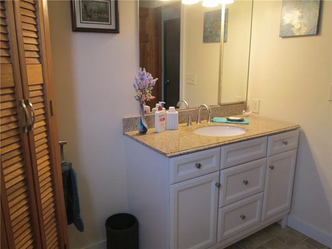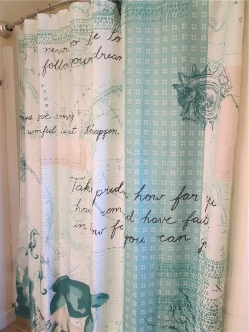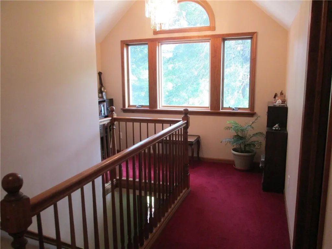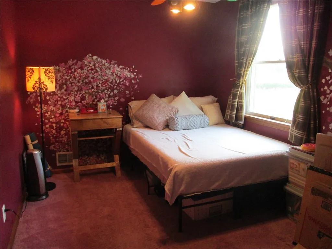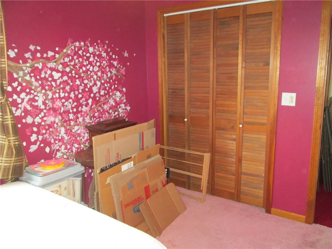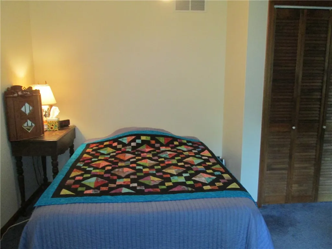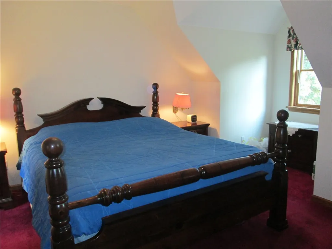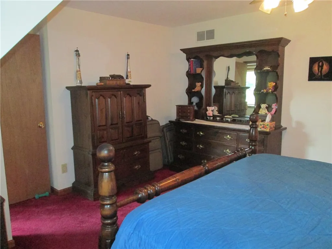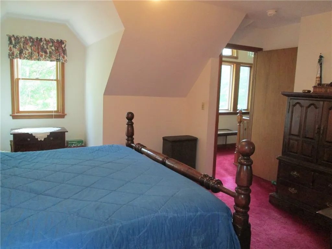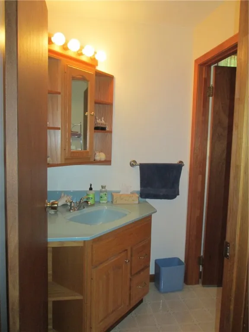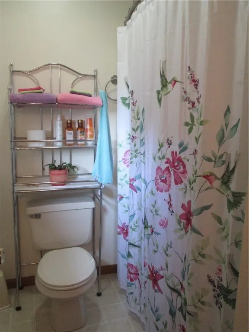Price $329,900
140 South Road, Wheatland, New York 14546, Wheatland, New York 14546
- Bedrooms : 4
- Bathrooms : 2
- Square Footage : 1,728 Sqft
- Visits : 33 in 128 days
$329,900
Features
Heating System :
Forced Air, Propane
Cooling System :
Central Air
Basement :
Full, Sump Pump
Fence :
Partial
Patio :
Open, Porch
Appliances :
Dryer, Dishwasher, Electric Range, Microwave, Refrigerator, Washer, Range Hood, Electric Oven, Exhaust Fan, Propane Water Heater, Water Softener Owned
Architectural Style :
Two Story, Cape Cod
Parking Features :
Attached, Garage, Garage Door Opener, Driveway
Pool Expense : $0
Roof :
Asphalt
Sewer :
Septic Tank
Address Map
State :
NY
County :
Monroe
City :
Wheatland
Zipcode :
14546
Street : 140 South Road, Wheatland, New York 14546
Floor Number : 0
Longitude : W78° 15' 1.2''
Latitude : N42° 59' 24.3''
MLS Addon
Office Name : Keller Williams Realty Greater Rochester
Association Fee : $0
Bathrooms Total : 3
Building Area : 1,728 Sqft
CableTv Expense : $0
Construction Materials :
Aluminum Siding, Steel Siding, Copper Plumbing, Pex Plumbing
DOM : 26
Electric :
Circuit Breakers
Electric Expense : $0
Exterior Features :
Fence, Gravel Driveway
Flooring :
Carpet, Laminate, Varies, Resilient
Garage Spaces : 3
Interior Features :
Eat-in Kitchen, Ceiling Fan(s), Workshop, Central Vacuum, Window Treatments, Den, Country Kitchen, Quartz Counters, Main Level Primary
Internet Address Display : 1
Internet Listing Display : 1
SyndicateTo : Realtor.com
Listing Terms : Conventional,FHA,VA Loan
Lot Features
LotSize Dimensions : 249X493
Maintenance Expense : $0
Parcel Number : 265689-211-030-0001-008-110
Special Listing Conditions :
Standard
Stories Total : 2
Utilities :
Cable Available
Window Features :
Drapes, Thermal Windows
AttributionContact : 585-756-3113
Property Description
OPEN HOUSE AUGUST 11 at 12pm to 1:30.
Charming Cape Cod home on 2.86 acres. The home sits back off the road. A beautiful front porch greets you as you enter the home. New kitchen (1 year) has tile backsplash, farm style sink, quartz counters & soft closed drawers. Appliance included. Living room with laminate flooring, 1st floor bedroom with closet or you can use it as a family room. Updated 1st floor bathroom. Breezeway leads to the 4 car gar. 3 nice size bedrooms upstairs and 2.5 bath rooms. Thermal pane windows. New water softener, center air 7/24. Well water has been tested, Septic was inspected and pump. Basement has work shop, laundry and shelving. Nicely landscaped yard & fruit trees.
Basic Details
Property Type : Residential
Listing Type : Closed
Listing ID : R1555263
Price : $329,900
Bedrooms : 4
Rooms : 8
Bathrooms : 2
Half Bathrooms : 1
Square Footage : 1,728 Sqft
Year Built : 1976
Lot Area : 124,582 Sqft
Status : Closed
Property Sub Type : Single Family Residence
Agent info


Element Realty Services
390 Elmwood Avenue, Buffalo NY 14222
Mortgage Calculator
Contact Agent

