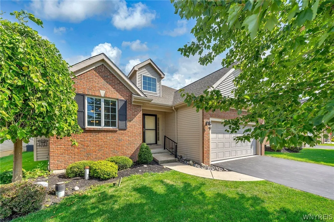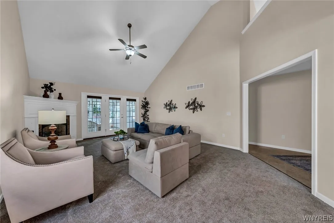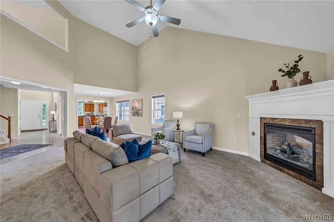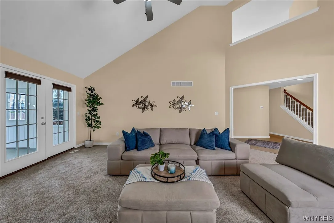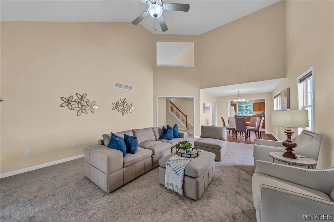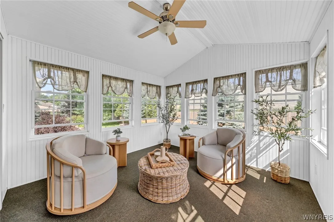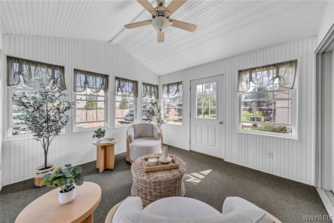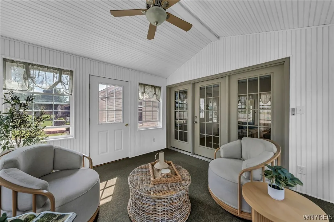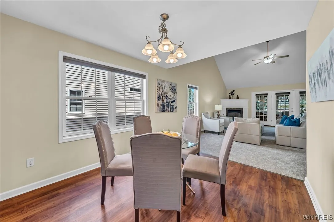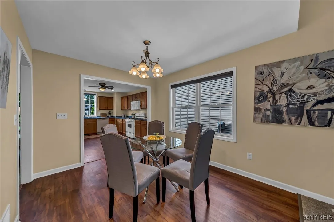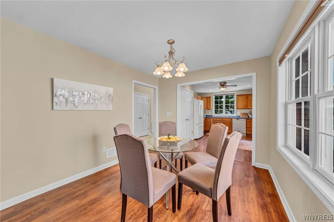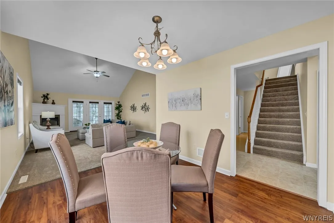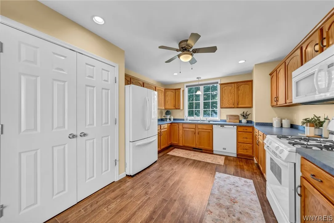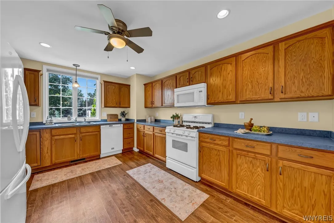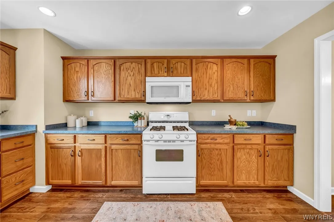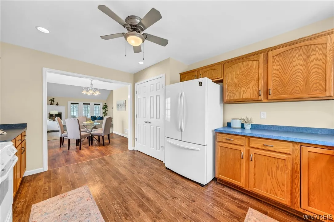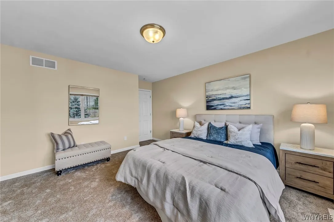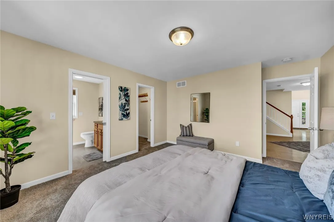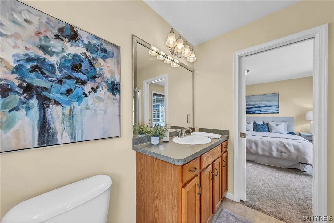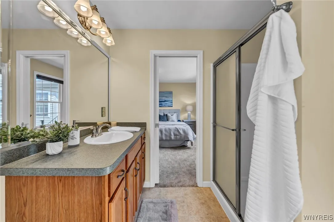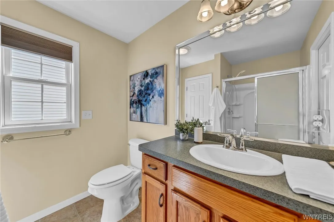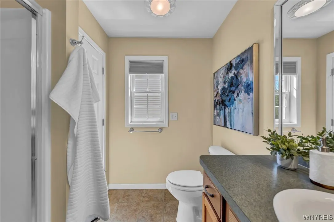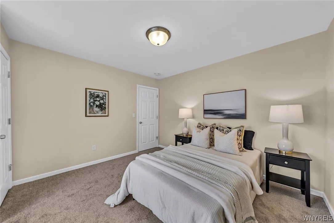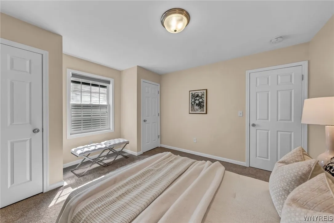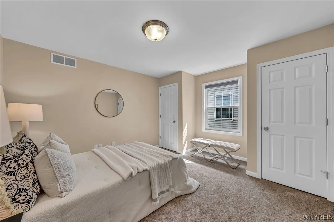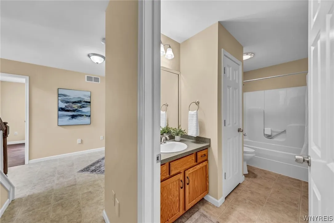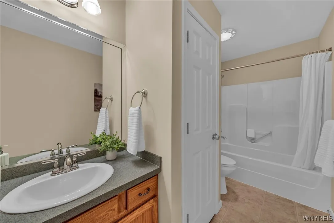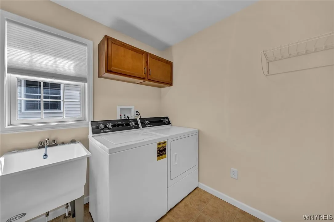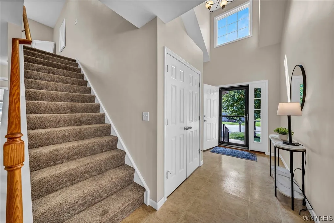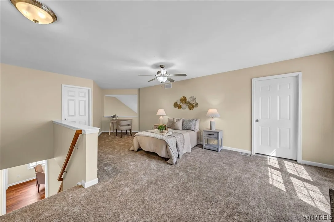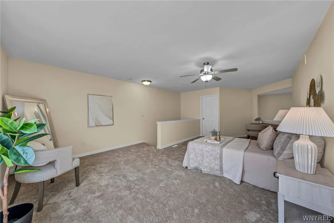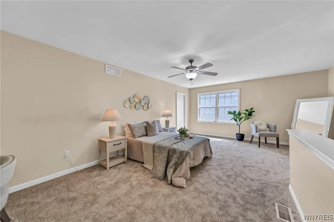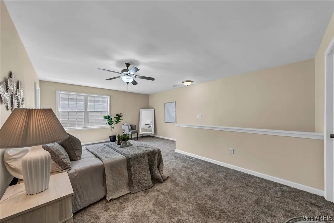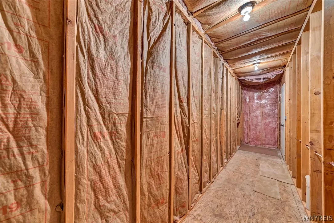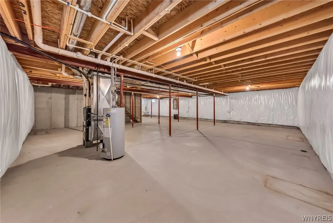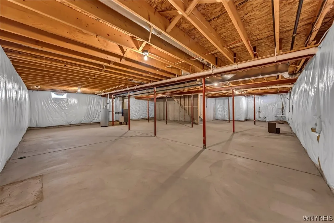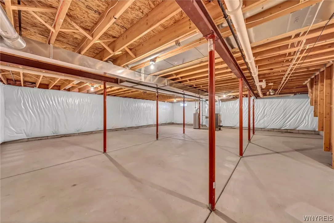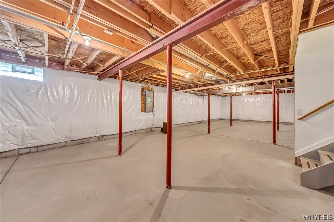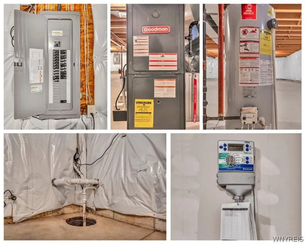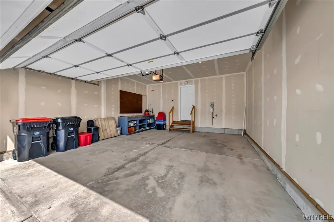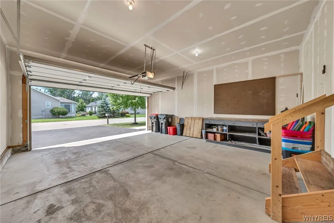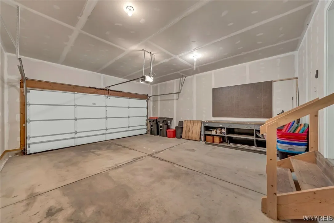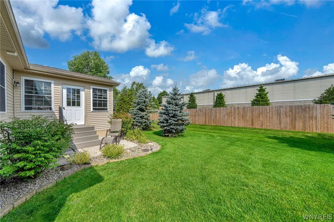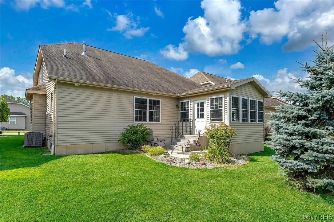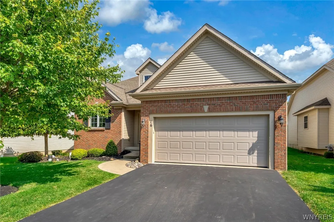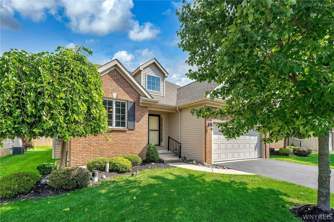Price $375,000
16 Dover Court, Lancaster, New York 14086, Lancaster, New York 14086
- Bedrooms : 3
- Bathrooms : 2
- Square Footage : 2,004 Sqft
- Visits : 16 in 128 days
Incredible 3 bed, 2 FULL bath, single-family patio home w/ attached, 2 car garage in the amazing & highly desired Parkhaven Community. This stunner’s 2 story foyer greets you w/ an amazing view of the open floor plan.The spacious family room w/ vaulted ceiling features a gas fireplace & leads through the glass French doors to the enclosed 3 season porch PLUS a back patio – perfect for relaxing. From the formal dining room head to the large, fully-applianced kitchen w/ oak cabinets, a reach-in pantry & loads of counter space. Enjoy the convenience of 1st floor laundry AND 1st floor Primary Bed that boasts a large, walk-in closet & an ATTACHED EN SUITE w/ low-step shower. 2nd floor loft bedroom w/ walk-in closet & attic access storage. Large, full basement w/ high ceilings easily finished (home theater, game room, bar or just additional livable sq footage).Incredibly well-cared for w/ brand new carpets, fresh paint & a HE furnace w/ CENTRAL AIR. Enjoy a worry-free lifestyle knowing that you have a whole-house backup generator PLUS lawn maintenance/landscaping, snow removal & even water are all included as part of your low HOA. Open Sun, 1-3PM. Offers starting on Tues, 8/6 at 1 PM.



