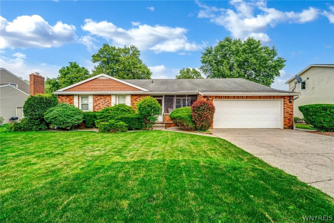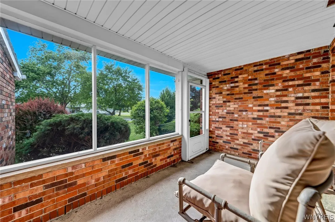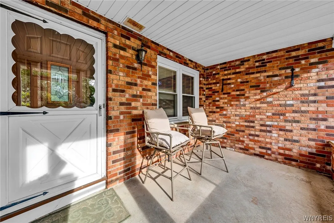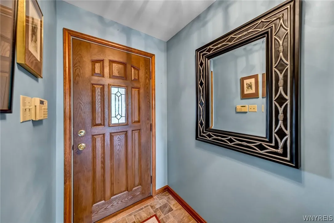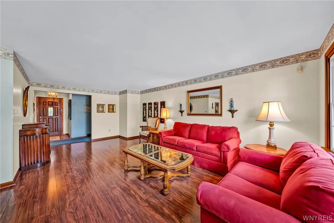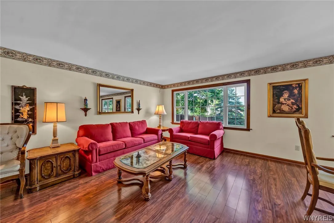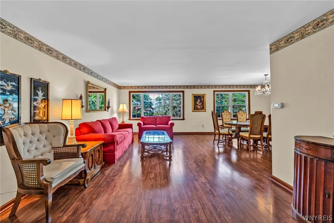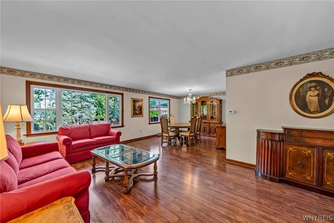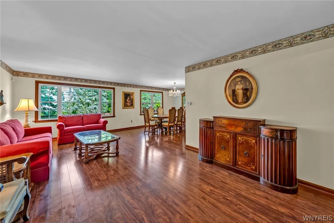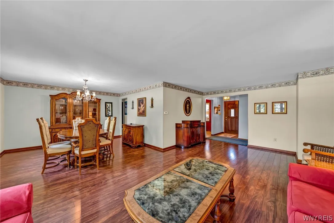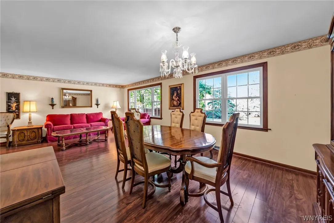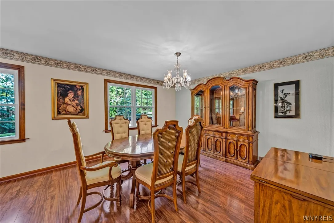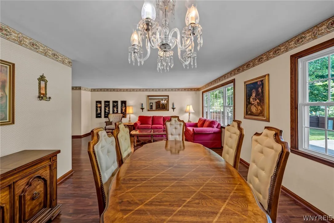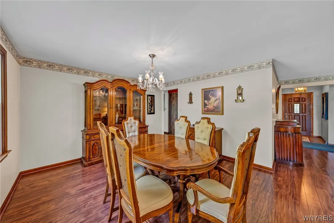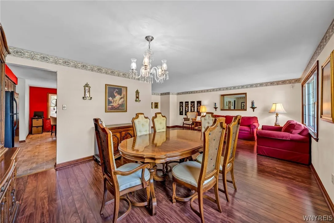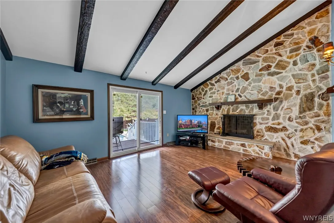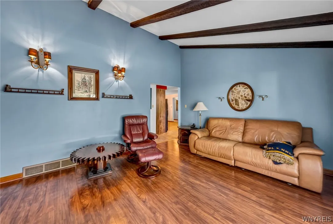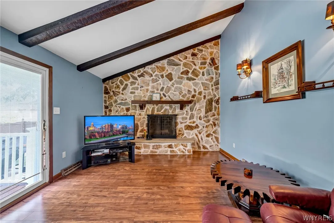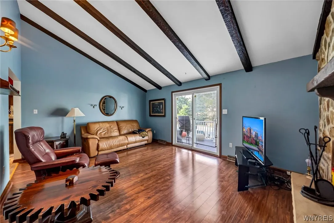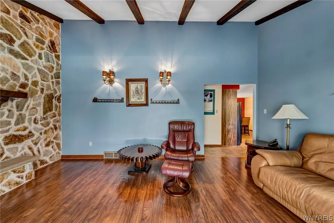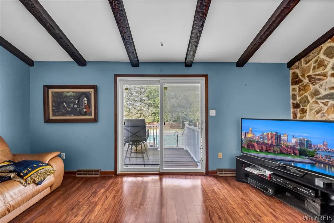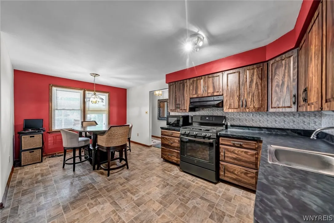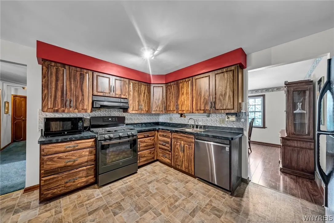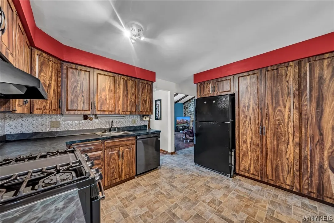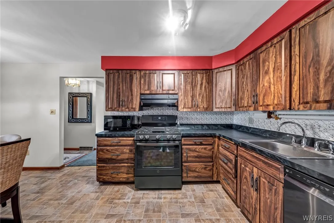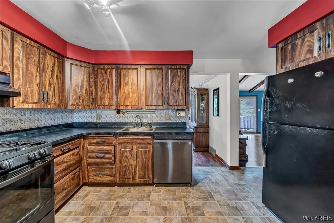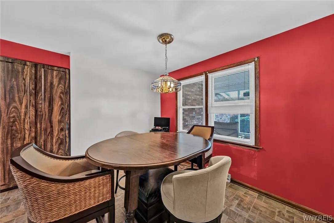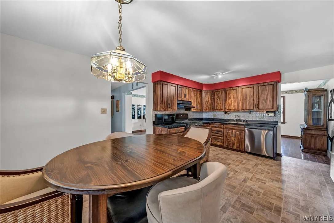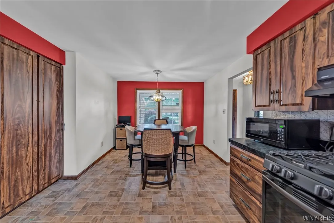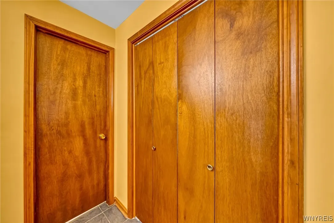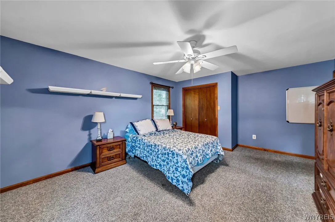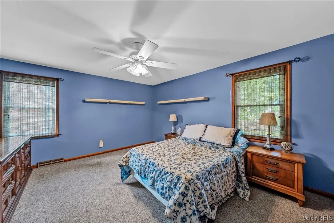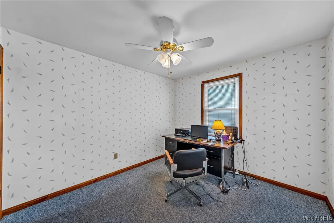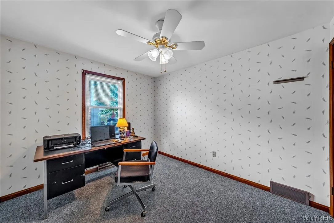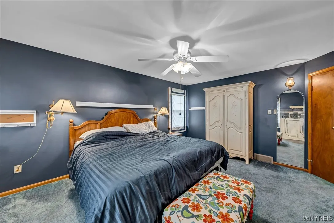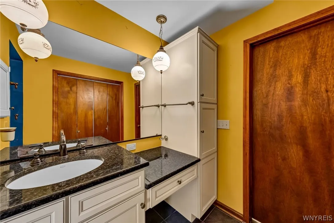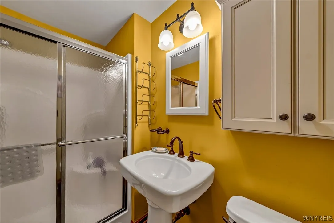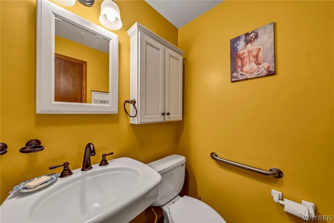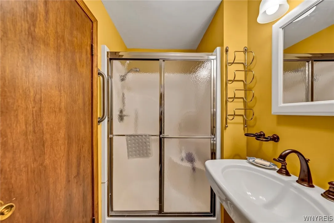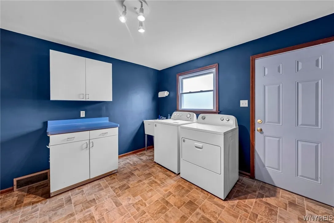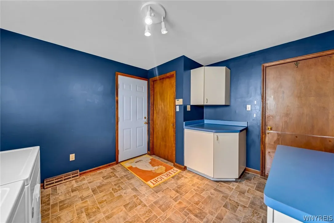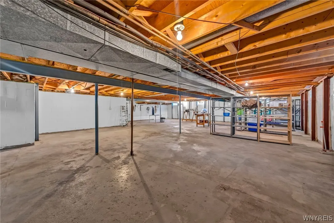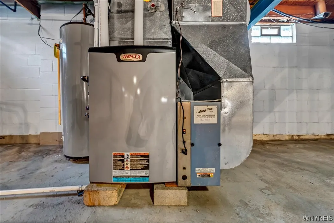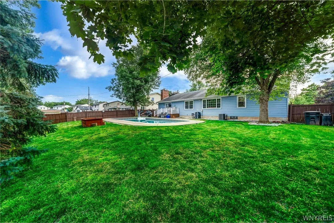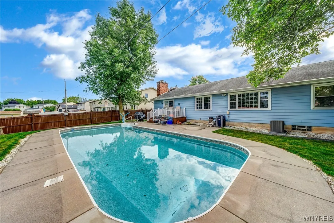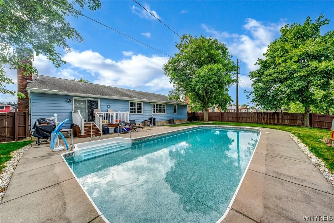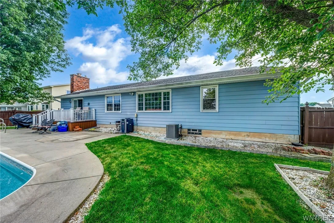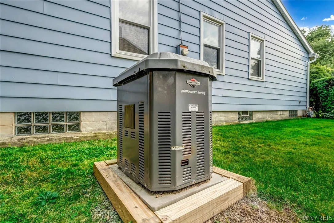Price $289,900
121 Regency Drive, Grand Island, New York 14072, Grand Island, New York 14072
- Bedrooms : 3
- Bathrooms : 2
- Square Footage : 2,053 Sqft
- Visits : 38 in 128 days
$289,900
Features
Swimming Pool :
In Ground
Heating System :
Gas, Forced Air
Cooling System :
Central Air
Basement :
Full
Fence :
Full
Patio :
Porch, Enclosed
Appliances :
Gas Water Heater, See Remarks
Architectural Style :
Ranch
Parking Features :
Attached, Garage, Garage Door Opener
Pool Expense : $0
Roof :
Asphalt
Sewer :
Connected
Address Map
State :
NY
County :
Erie
City :
Grand Island
Zipcode :
14072
Street : 121 Regency Drive, Grand Island, New York 14072
Floor Number : 0
Longitude : W79° 3' 4''
Latitude : N43° 2' 23.1''
MLS Addon
Office Name : Buffalo Home Sellers LLC
Association Fee : $0
Bathrooms Total : 2
Building Area : 2,053 Sqft
CableTv Expense : $0
Construction Materials :
Brick, Frame
DOM : 7
Electric :
Circuit Breakers
Electric Expense : $0
Exterior Features :
Concrete Driveway, Fully Fenced, Pool
Fireplaces Total : 1
Flooring :
Carpet, Hardwood, Varies, Vinyl
Garage Spaces : 2
Interior Features :
Bedroom On Main Level, Eat-in Kitchen, Separate/formal Dining Room, Entrance Foyer, Separate/formal Living Room
Internet Address Display : 1
Internet Listing Display : 1
SyndicateTo : Realtor.com
Listing Terms : Conventional,FHA,VA Loan
Lot Features
LotSize Dimensions : 83X170
Maintenance Expense : $0
Parcel Number : 144600-024-150-0001-048-000
Special Listing Conditions :
Standard
Stories Total : 1
Utilities :
Cable Available, Sewer Connected, Water Connected
AttributionContact : mattquags@gmail.com
Property Description
121 Regency Drive.
Spacious yet easy to manage ranch with big, bright living spaces. Roof is younger, low maintenance brick and sided exterior and a substantial, wood fenced yard with an inground pool. Quaint foyer opens to epic living and dining room, vaulted ceiling, flawless walls and a newer hardwood floor. Big, Auburn Watson kitchen abundant with cabinets, counters and floor to ceiling pantries. Three bedrooms, 2 bathrooms include a “walk in” tub. First floor laundry and utility room. Modern and mostly updated mechanical systems include circuit breakers, a generator and a new furnace with central air. Seller will begin entertaining offers Wednesday July 17, 2024
Basic Details
Property Type : Residential
Listing Type : Closed
Listing ID : B1550733
Price : $289,900
Bedrooms : 3
Rooms : 8
Bathrooms : 2
Square Footage : 2,053 Sqft
Year Built : 1973
Lot Area : 14,110 Sqft
Status : Closed
Property Sub Type : Single Family Residence
Agent info


Element Realty Services
390 Elmwood Avenue, Buffalo NY 14222
Mortgage Calculator
Contact Agent

