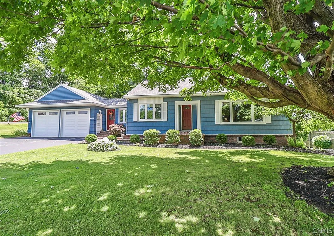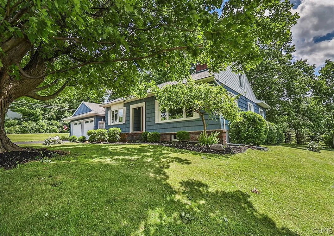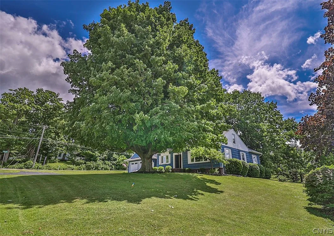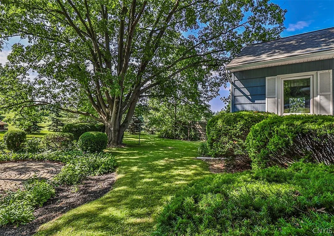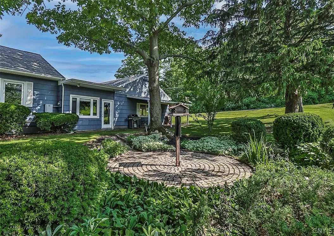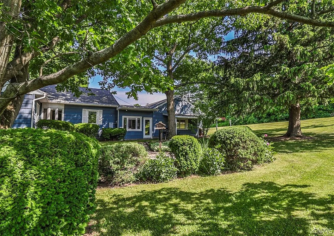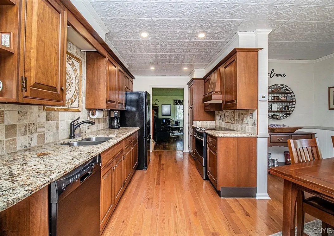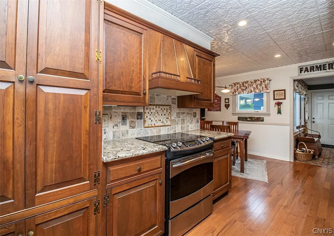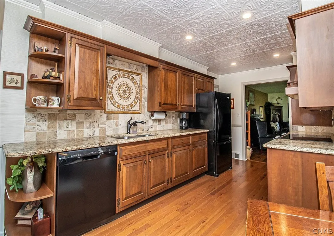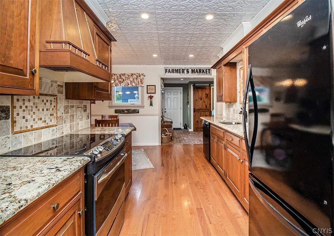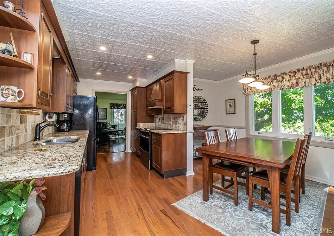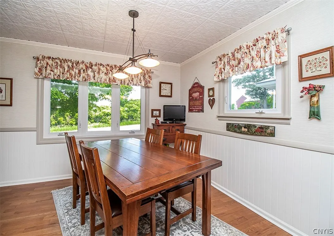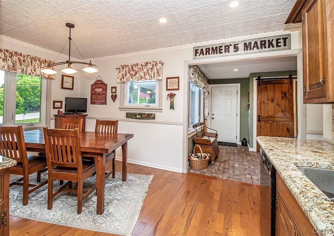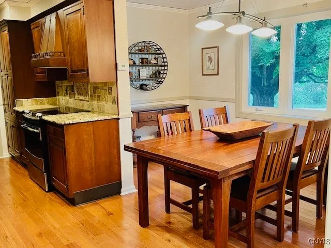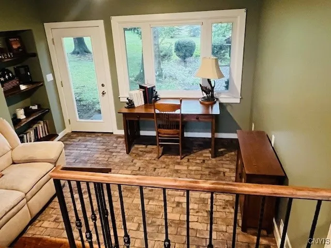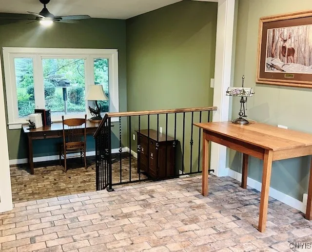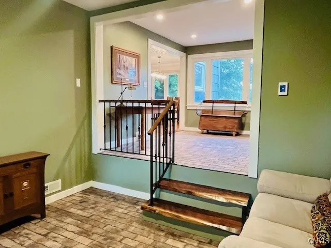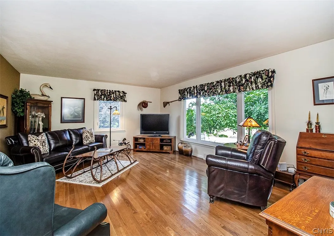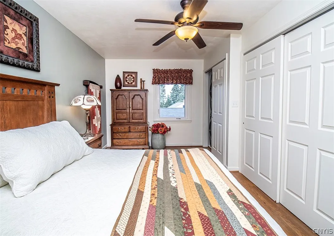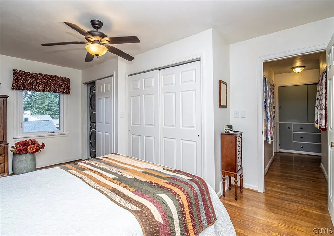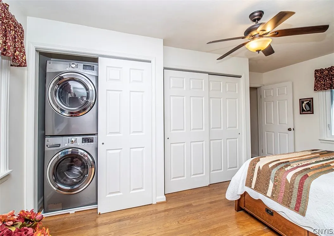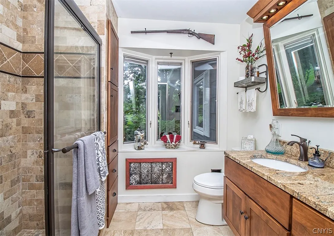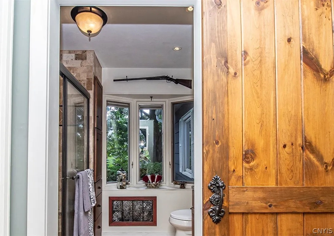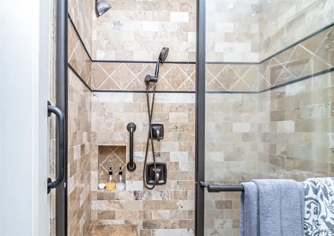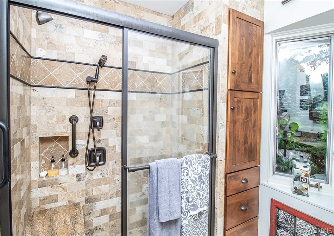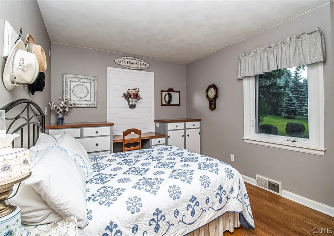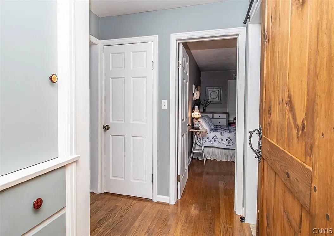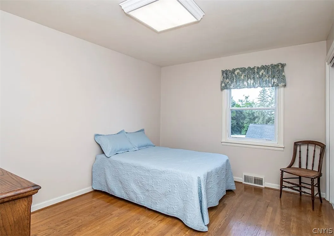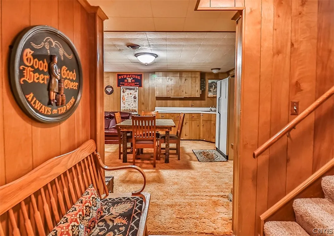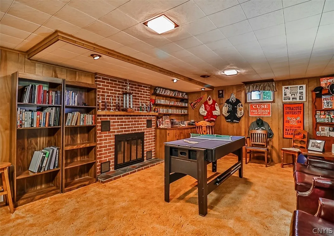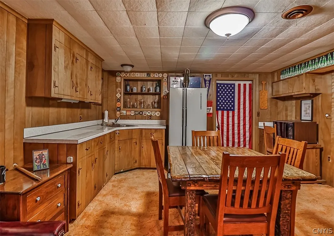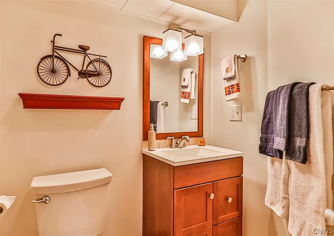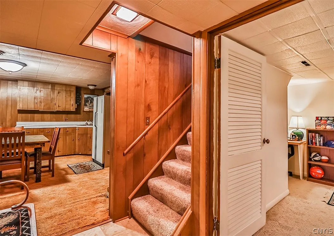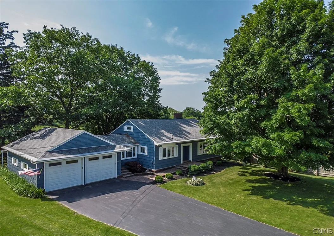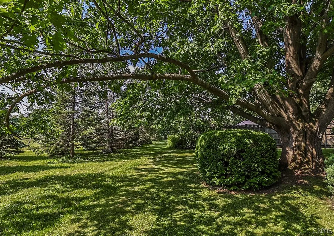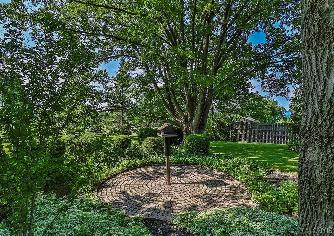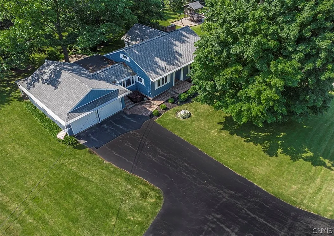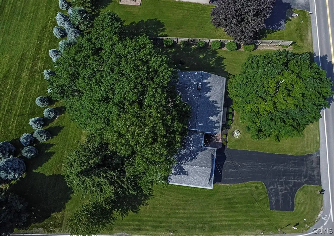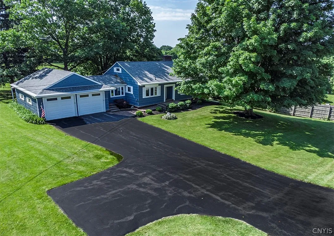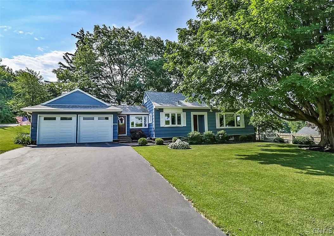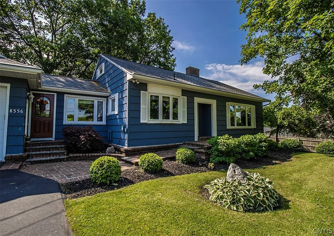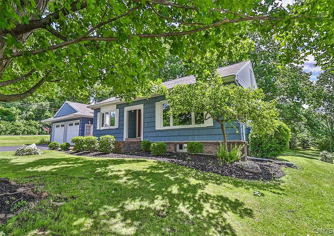Price $333,000
8556 East Seneca Turnpike, Manlius, New York 13104, Manlius, New York 13104
- Bedrooms : 3
- Bathrooms : 2
- Square Footage : 1,762 Sqft
- Visits : 34 in 178 days
Experience tranquility & elegance at 8556 E. Seneca Tpke, set on .36 acres w/mature trees & a beautiful backyard patio, this well-maintained ranch-style home features a new roof, a whole house generator, & amenities such as in-floor heating in the breezeway, a delightful office/sunroom w/views of the backyard, & hardwood fl Designed for accessibility, it includes a handicap-accessible bathroom & 32″doorways. The interior boasts 3 bdrms & 2 bths, a charming great room w/a wood-burning fireplace for a cozy ambiance & an updated kitchen w/granite countertops & custom cabinetry. The convenience of a 1st laundry in the master bdrm & the option for 2nd-fl expansion adds to this home’s appeal. The partially finished walkout basement is a versatile space, featuring a full bathroom, kitchen area w/sink & refrigerator, a family room w/fireplace, & an additional room for office or bedroom use. A workshop area completes this lower level, providing ample storage & hobby space. This property is more than just a home; it’s a retreat offering comfort, functionality, & the potential to create lasting memories in a picturesque setting. Discover the charm of this home & make it your own oasis today.



