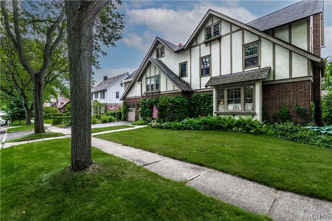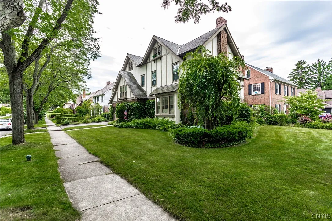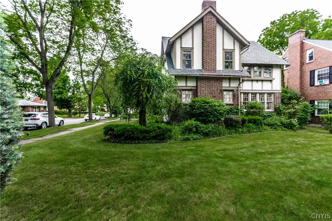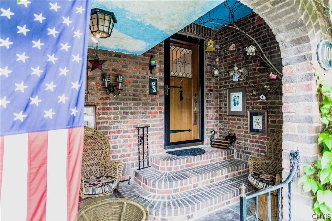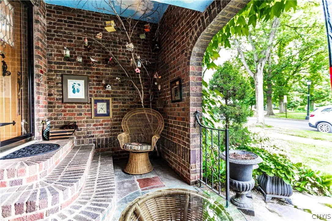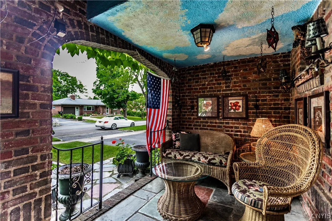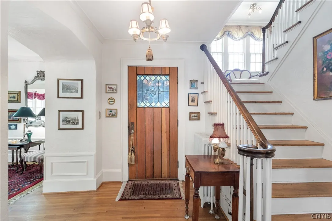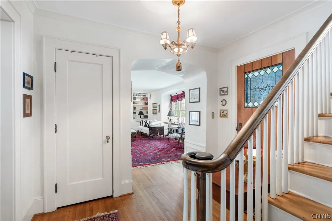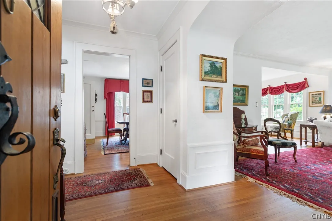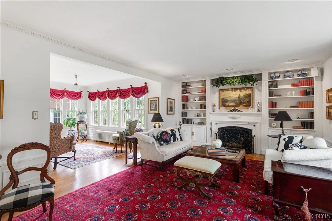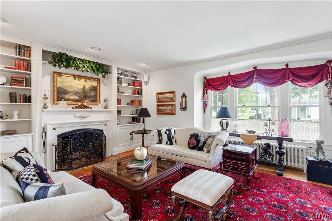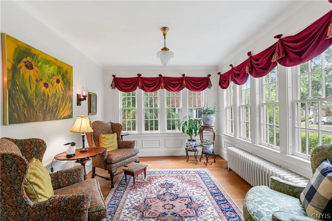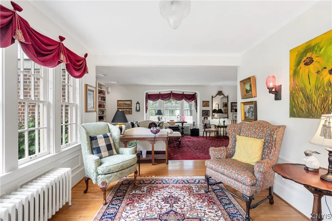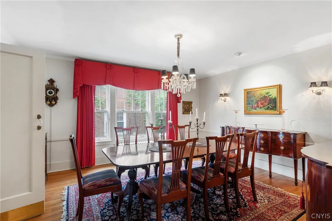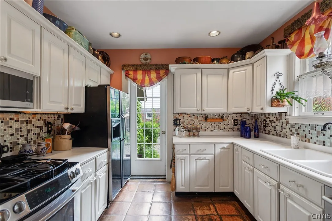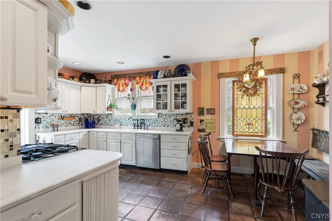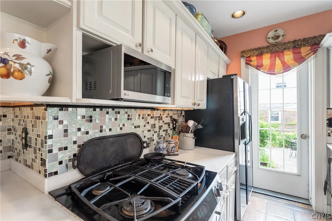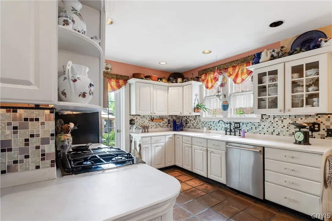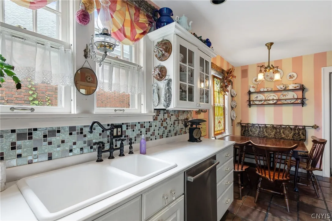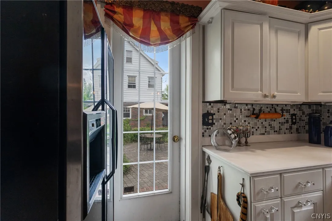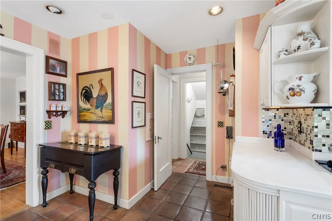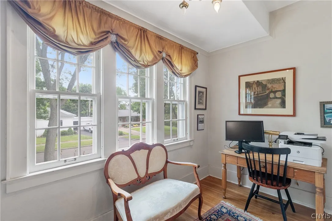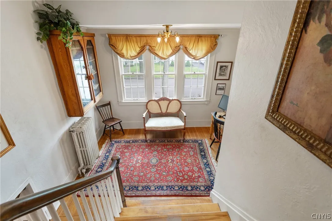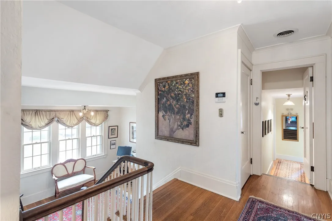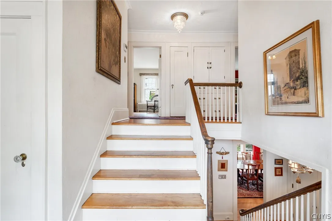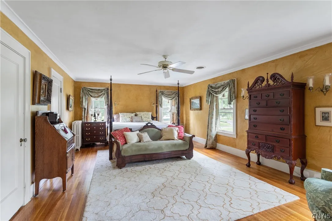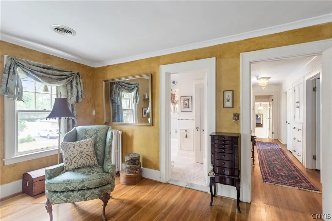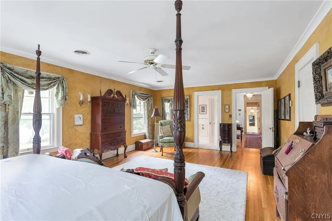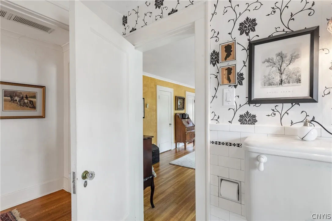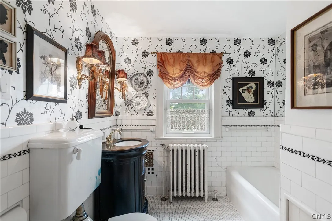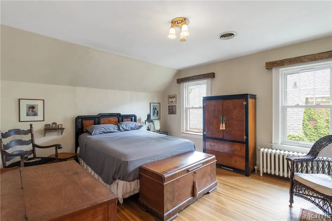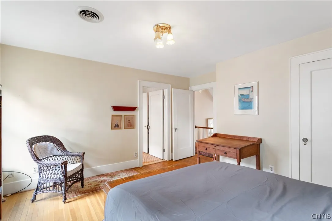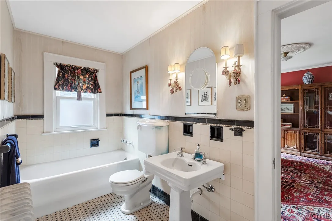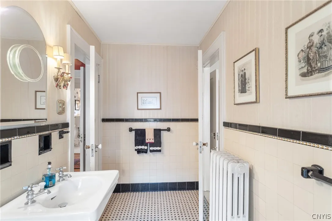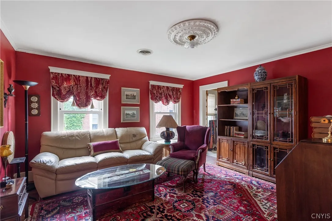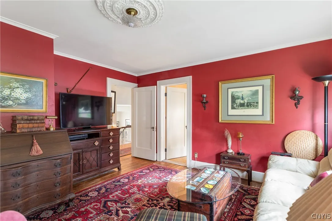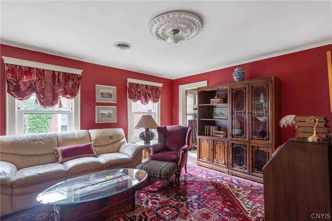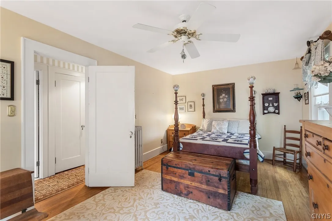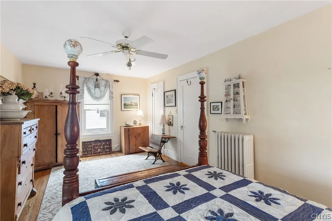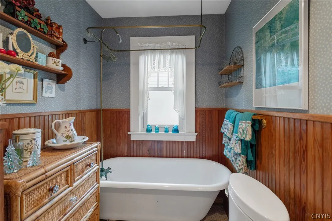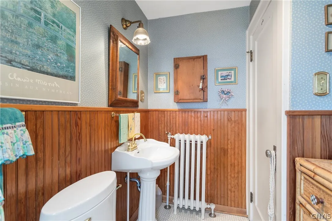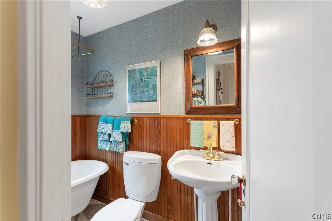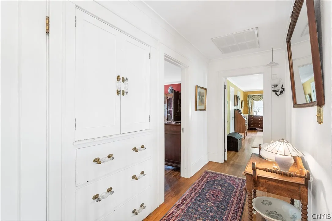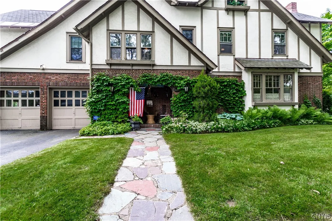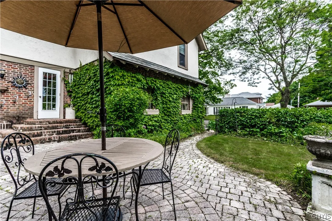Price $400,000
100 Sedgwick Road, Syracuse, New York 13203, Syracuse, New York 13203
- Bedrooms : 4
- Bathrooms : 3
- Square Footage : 3,386 Sqft
- Visits : 11 in 72 days
Welcome to this wonderful home designed by Charles Umbrecht, a respected CNY architect.The Cotswold Cottage surely inspired him in this home. This home has had only 3 owners since being built. Brick entry way offers sitting area with a perfect place to enjoy a coffee. Check out the wonderful front door! The living room is L shaped, part sunroom ,part living room with gas fireplace. The dining room is banquet sized and the kitchen is eat in and has loads of cabinets and style. The kitchen opens to a private patio.There is a half bath on first floor. Mid level, there is a sitting area that has been used as reading nook/computer area. Upstairs! Very! spacious master with double closets and leads to full bath. Three additional bedrooms complete the second floor. There are three full baths on the 2nd floor. The rooms on second floor adjoin the baths. A full attic offers perfect storage area with foam insulation Basement has some finished space in the form of rec room and there is work shop space, too!. Hot water heat, central a/c on second floor. This house has so much character and charm! Built in cabinets, laundry shute, hardwoods, character abounds! showings begin 6/12

