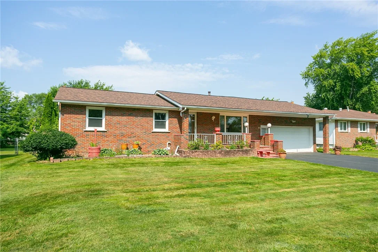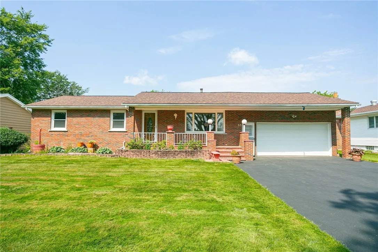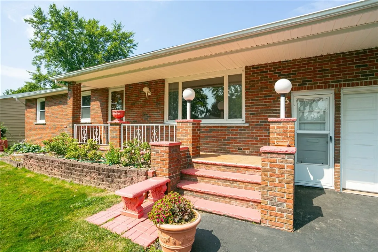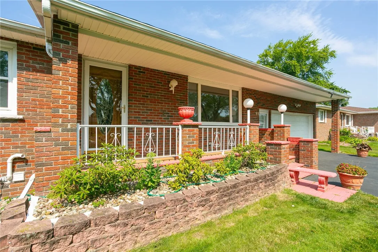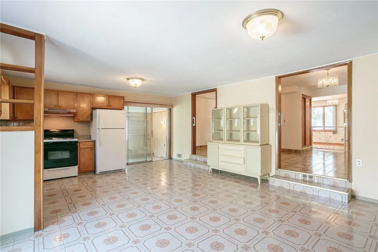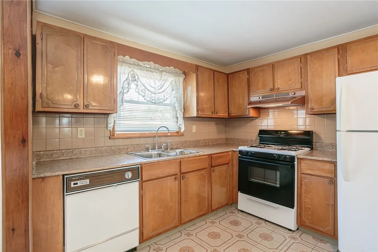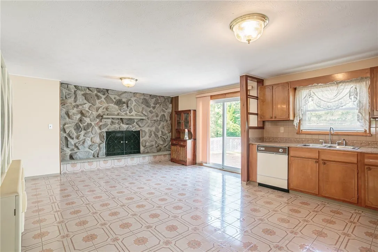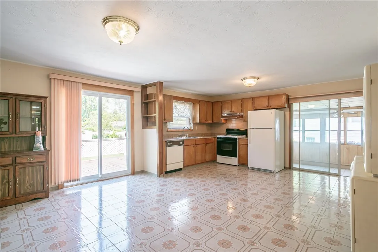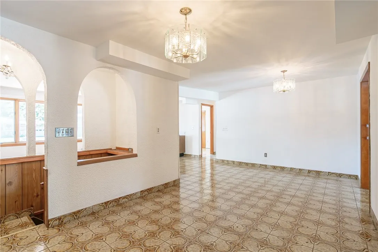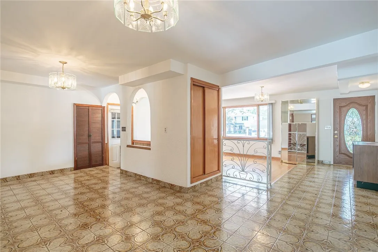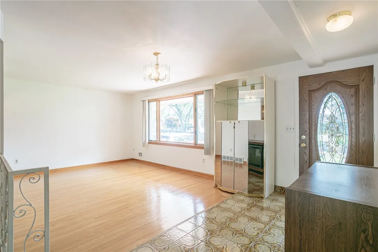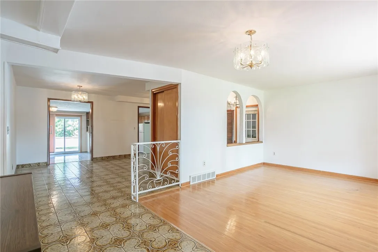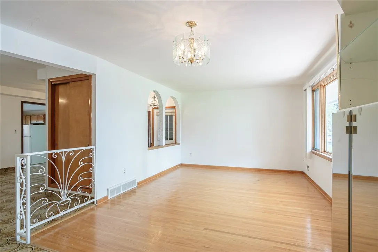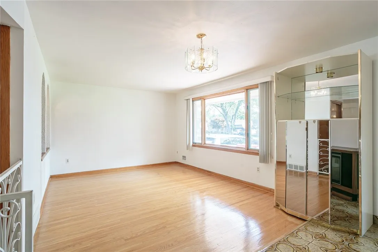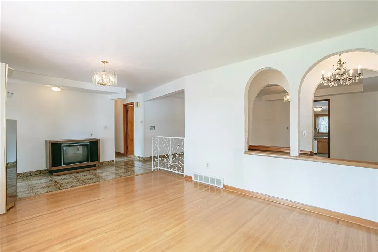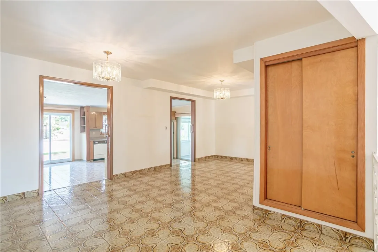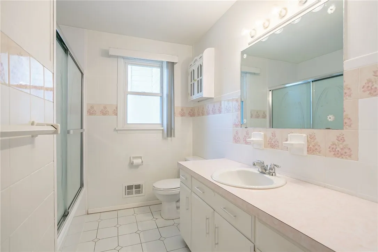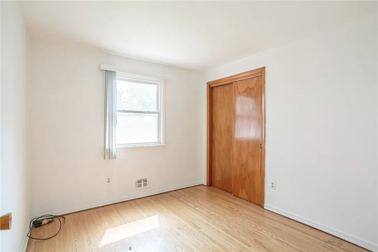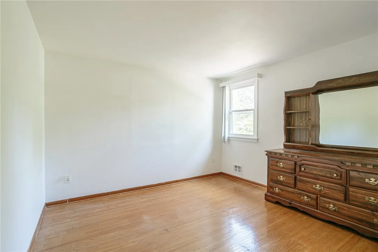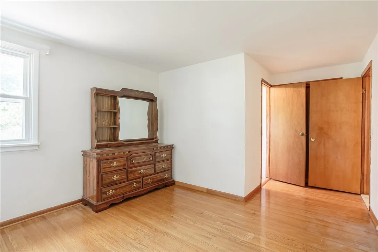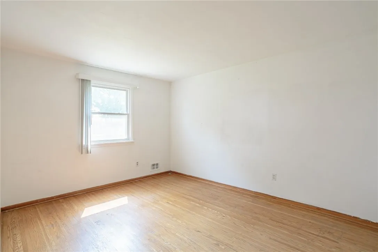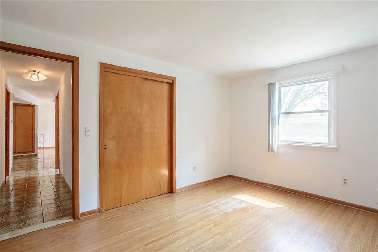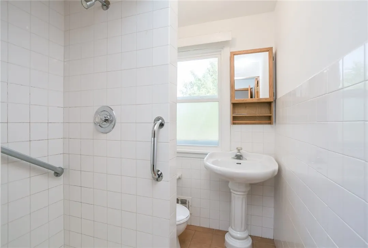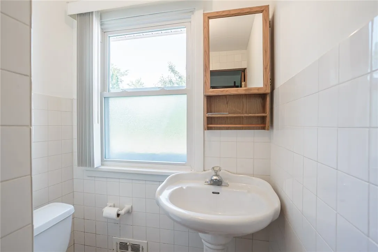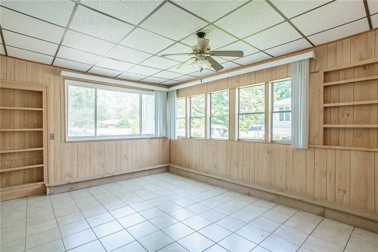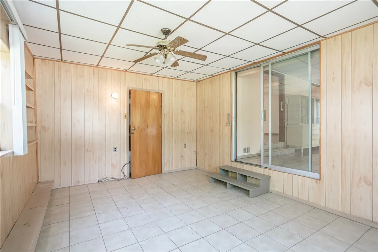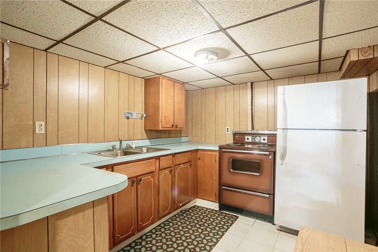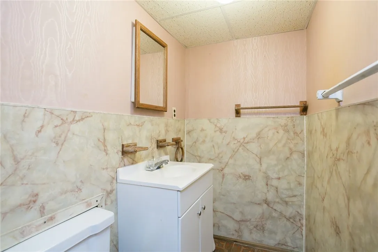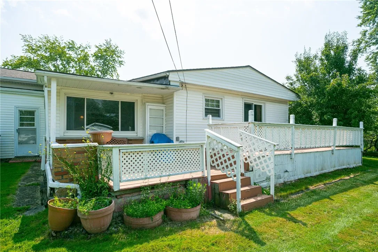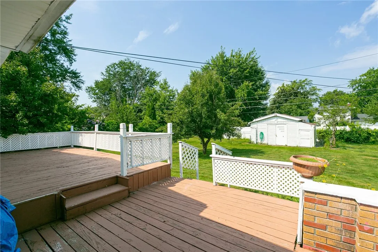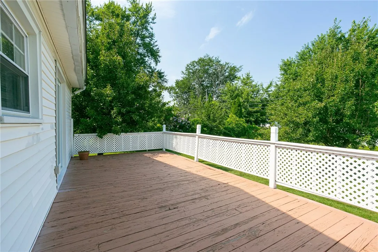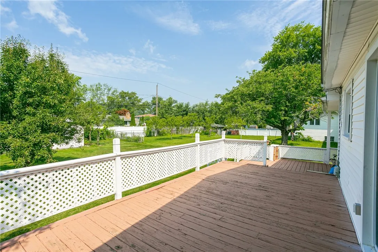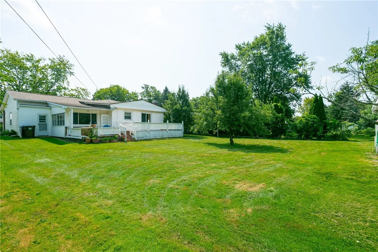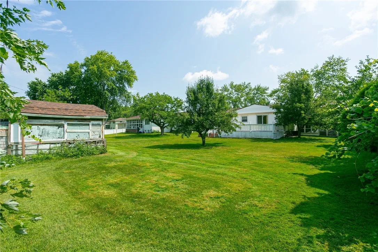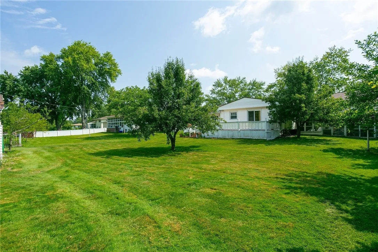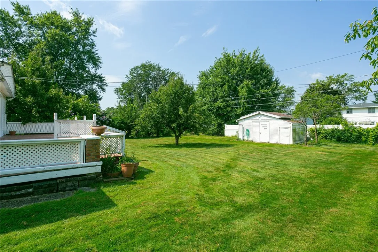Price $200,000
33 Drexel Dr Drive, Gates, New York 14606, Gates, New York 14606
- Bedrooms : 3
- Bathrooms : 2
- Square Footage : 1,551 Sqft
- Visits : 32 in 132 days
Welcome home to this delightful brick ranch featuring three bedrooms and 2 1/2 baths. The open floor plan invites you in, with abundant natural light and cozy living spaces. This beautiful home feels like it’s 2000 sq feet. The heart of the home is the well-maintained, very large kitchen, perfect for family gatherings and entertaining. Are you looking for a formal dining room, it is so hard to find – now you have it. Complete with a finished basement. This basedment has a second kitchen with a bath and a walkout to the beautiful back yard. Step outside to the expansive yard—a blank canvas for your gardening dreams, outdoor play, or relaxing evenings under the stars. Whether you’re sipping coffee on the front porch or hosting a barbecue on the back patio, this property offers endless possibilities. Are you looking for a sunroom or office space – it’s waiting for you! Additional features include a two-car garage, ample storage, and a convenient location close to schools, parks, and shopping. Don’t miss out on this gem—schedule your showing today!



