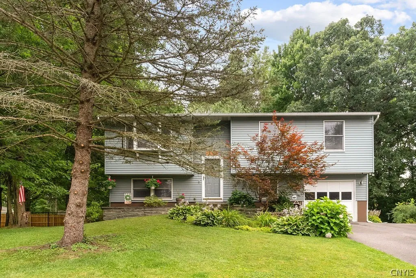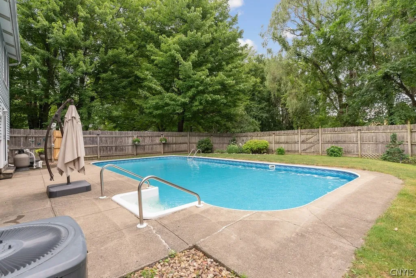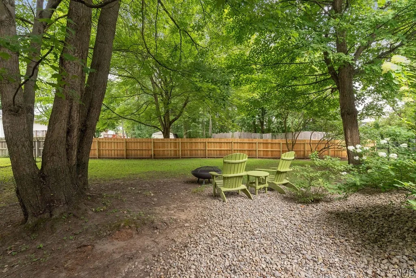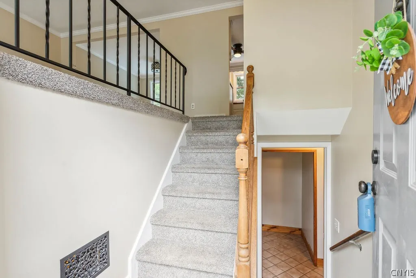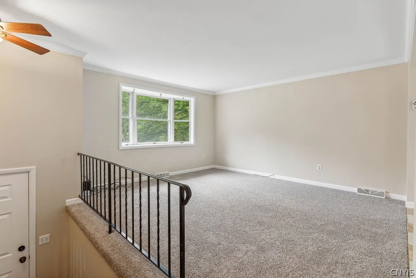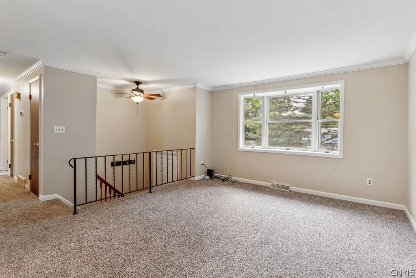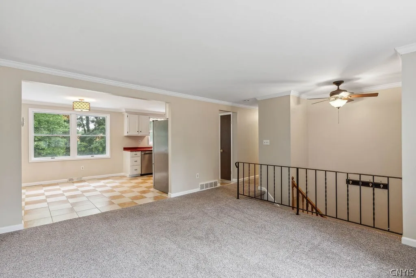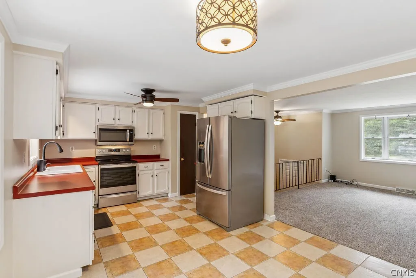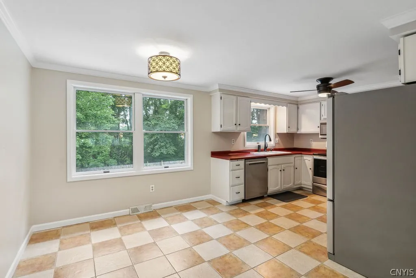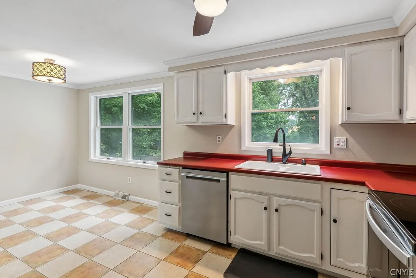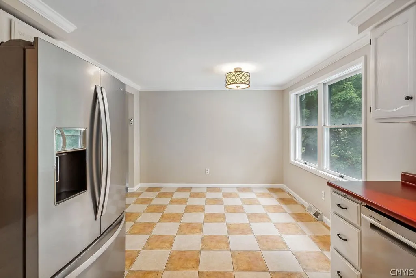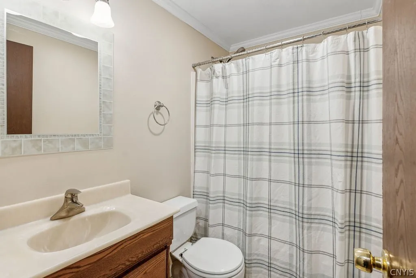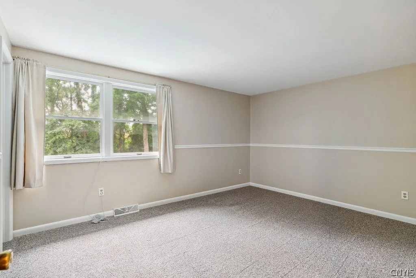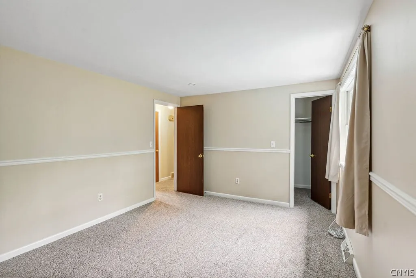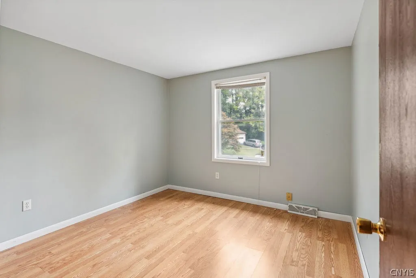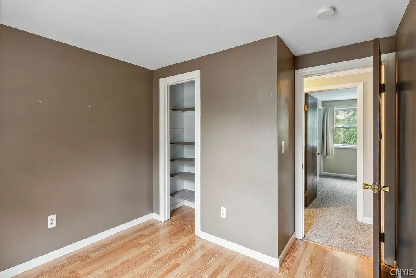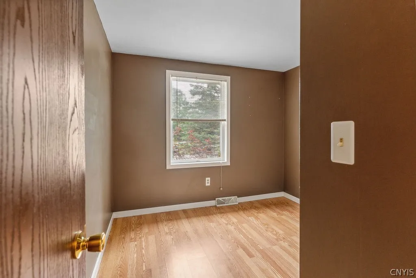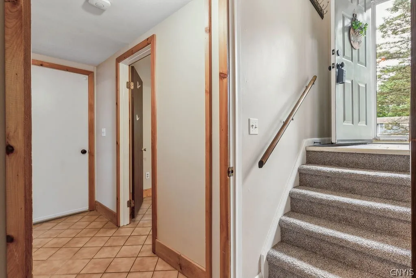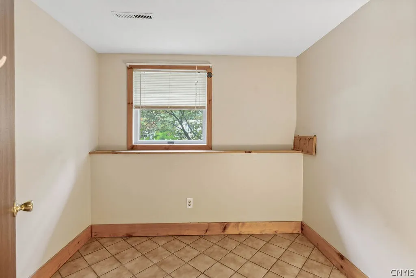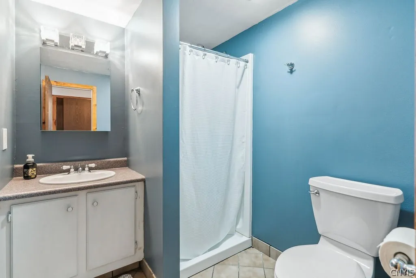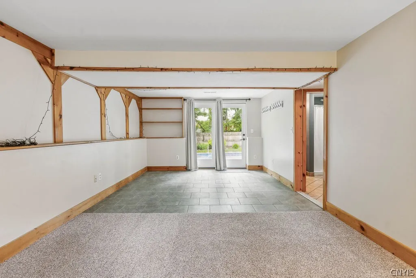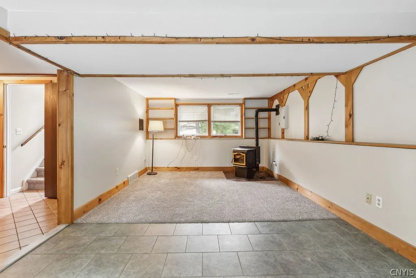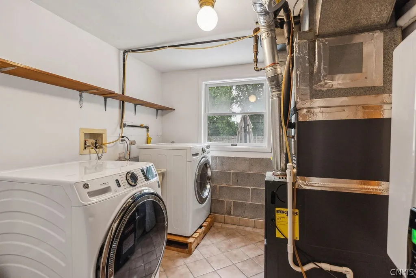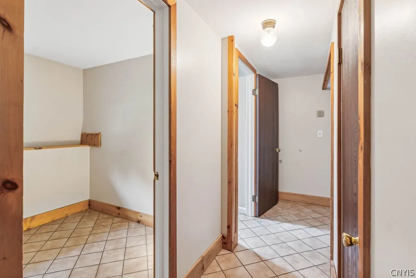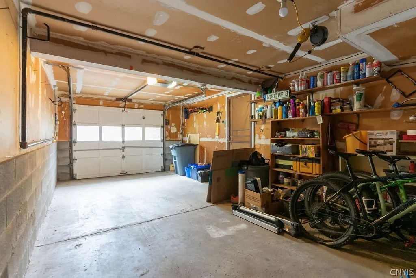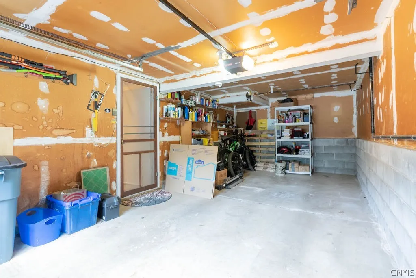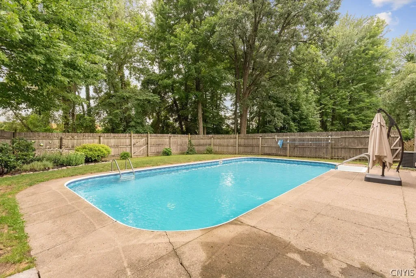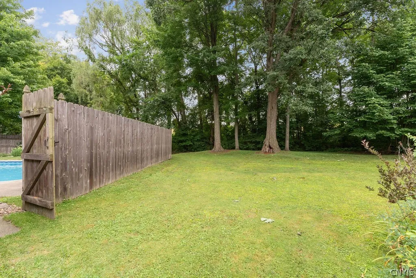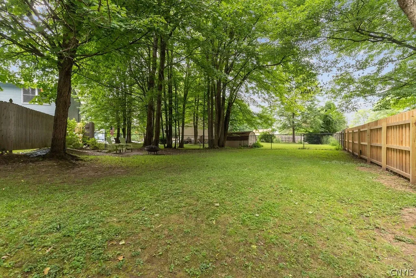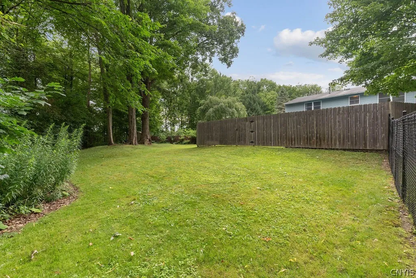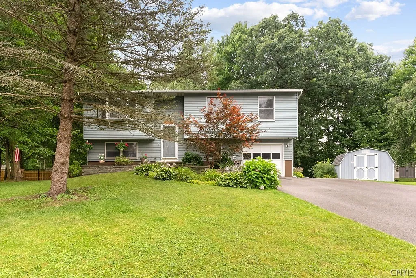Price $249,900
105 Unity Circle, Manlius, New York 13316, Manlius, New York 13116
- Bedrooms : 3
- Bathrooms : 2
- Square Footage : 1,592 Sqft
- Visits : 45 in 132 days
Discover the charm of this Raised Ranch, perfectly situated on a cul-de-sac in Canterbury Woods. The entry leads you up to the living room bathed in natural light, featuring a large picture window & crown molding. Flow effortlessly into the dining and kitchen area. The kitchen is a chef’s delight with its newer stainless-steel appliances and abundant cupboard and counter space. There are three bedrooms, including a primary bedroom with a walk-in closet, and a full bath completing this level. Downstairs, the lower level offers a versatile bonus room ideal for an office or hobby space, a second full bath and a spacious family room adorned with built-in shelving and natural wood accents. Step outside to your private backyard retreat. The stone patio is perfect for relaxing and entertaining, while the in-ground pool promises endless summer enjoyment. Enjoy the private fenced yard, complete with additional flat side yard space ideal your furry friends or for recreation use. The mature landscaping adds beauty and privacy and a sizable Amish shed offers ample storage for your outdoor needs. Conveniently located near shopping, restaurants, schools and major highways. ESM School District.



