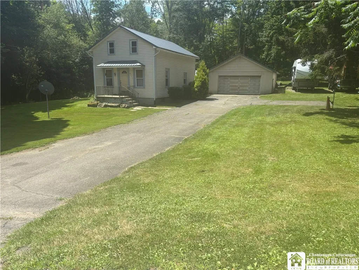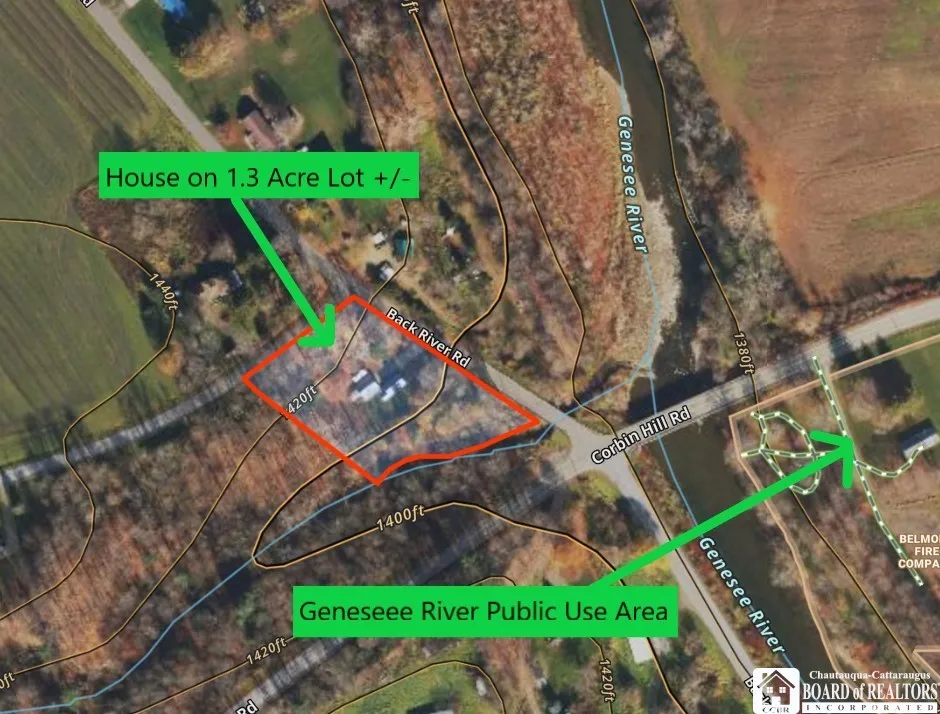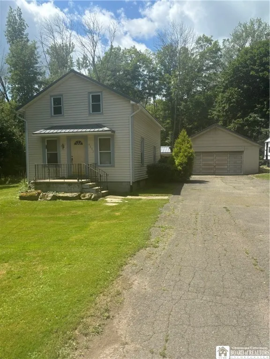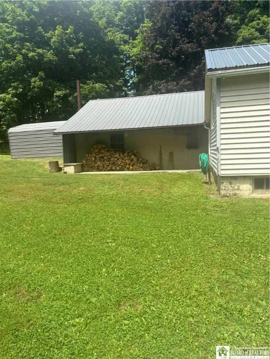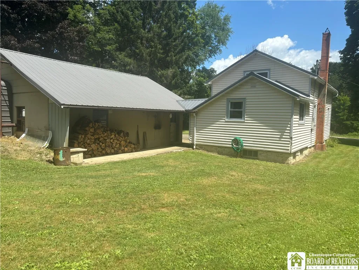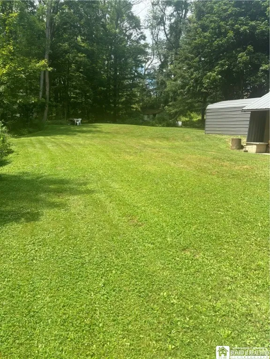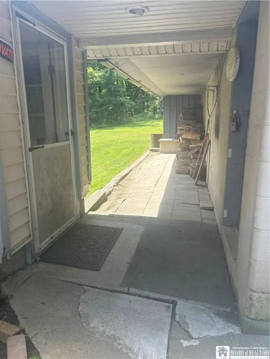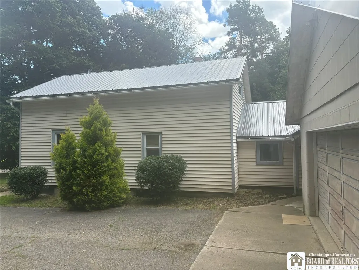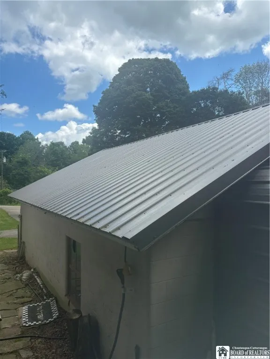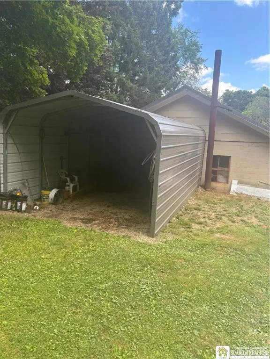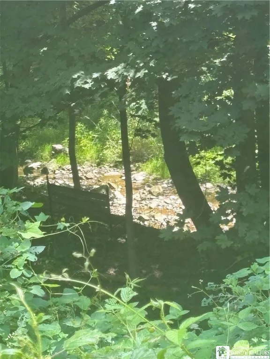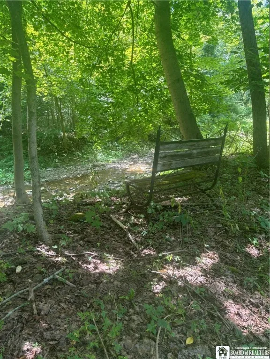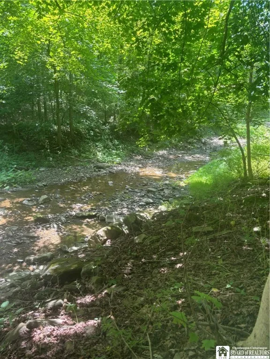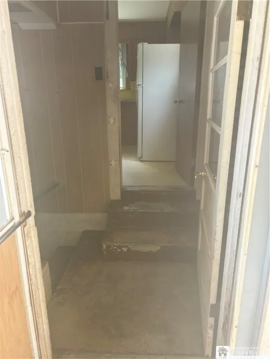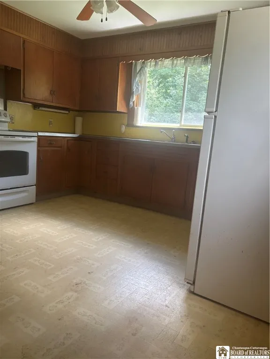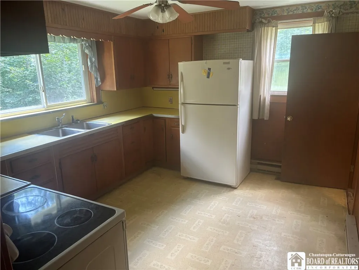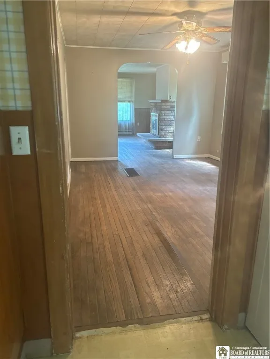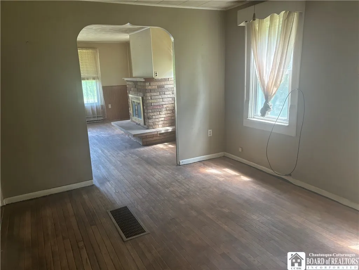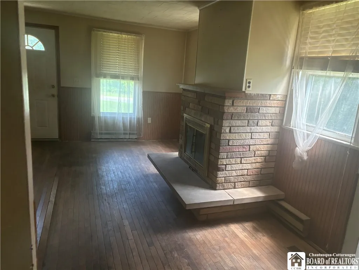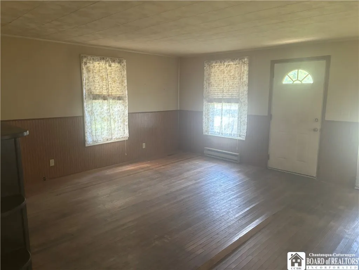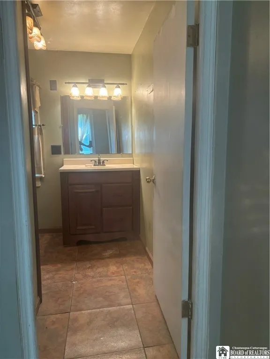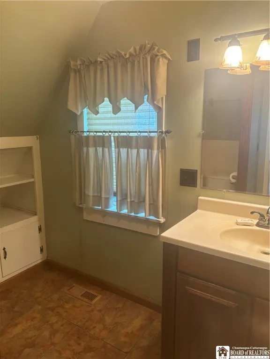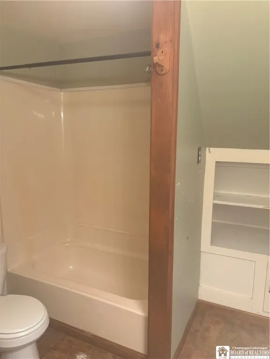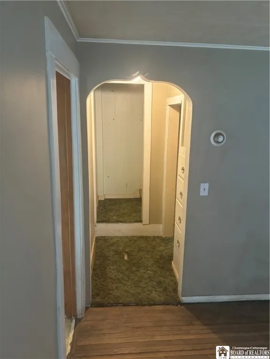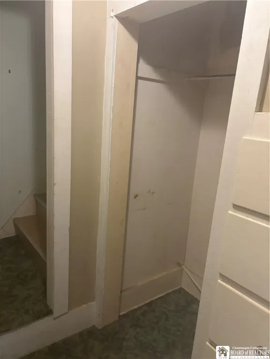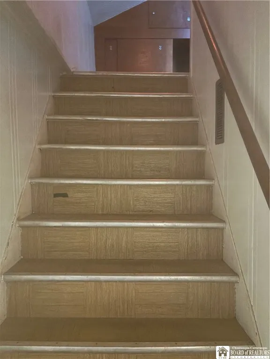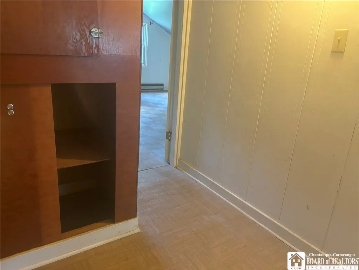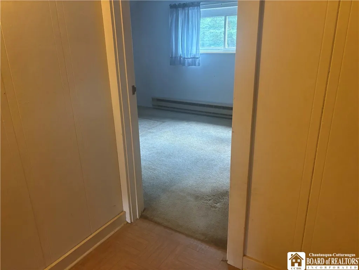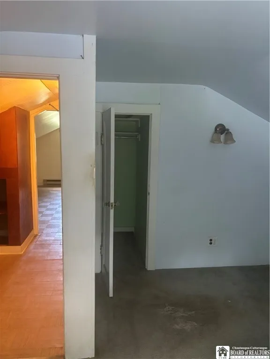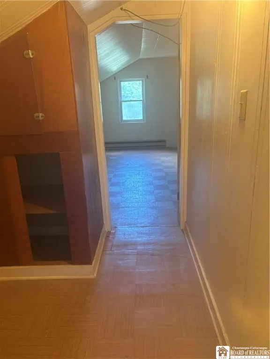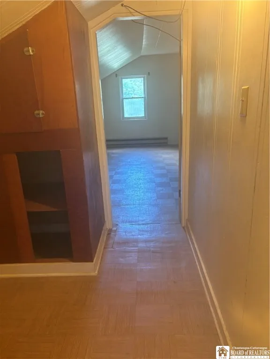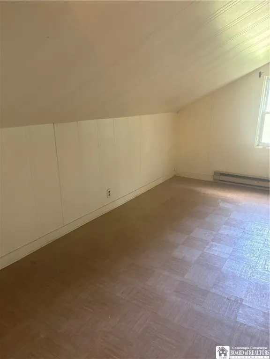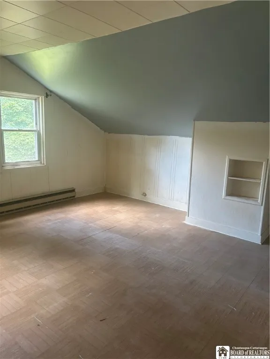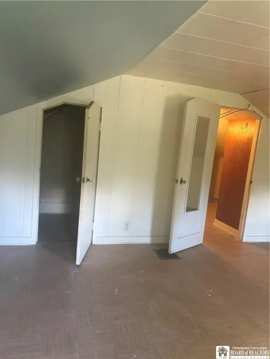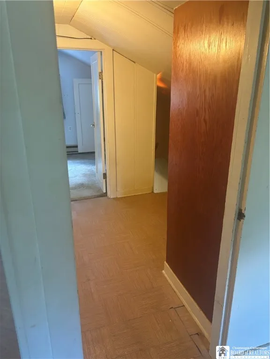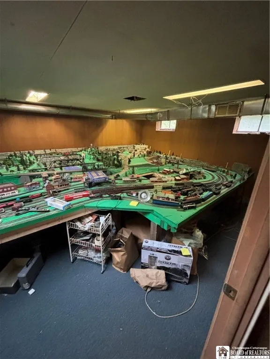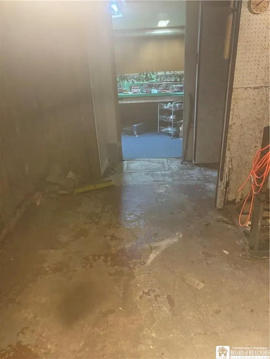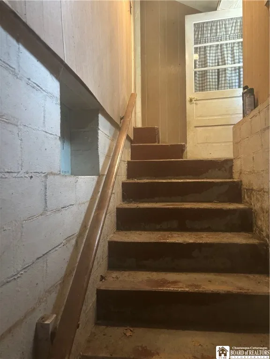Price $74,000
4777 Back River Road, Amity, New York 14813, Amity, New York 14813
- Bedrooms : 2
- Bathrooms : 1
- Square Footage : 1,311 Sqft
- Visits : 16 in 68 days
Welcome to 4777 Back River Road! As the address indicates, it sits within a stones throw away from the recreational waters of the Genesee River ( public launch area is just over the bridge). This 2 bed 1 bath home sits on a 1.3 Acre lot up out of the 100 and 500 year flood zones, and is located in a country setting within the Genesee Valley School district. It is 1311 sq. ft. in size, and has updated vinyl siding and metal roofing. There’s a full basement with an additional finished room that’s currently being used for crafting etc. It could be transformed into a home office/gaming space or even an extra bedroom. The ground floor is covered mostly in hardwood flooring and vinyl. It has a farmhouse type kitchen, formal dining room, full bathroom, and living room with a supplemental fireplace. The primary heat source is natural gas forced air. Upstairs are the two bedrooms with nice sized closets. The detached garage is adequately sized with electric and an overhead door. Its cinderblock walls and concrete slab construction provide an extra workshop area and protection from the elements. There is also a 12×21’ carport off the back of the garage for more storage. Perfect starter home!

