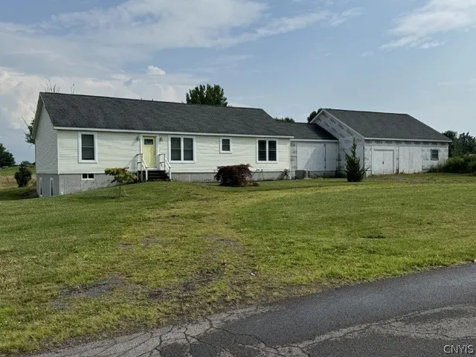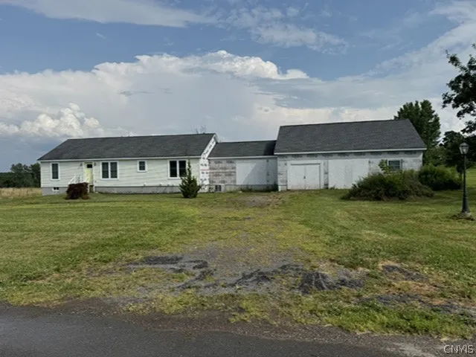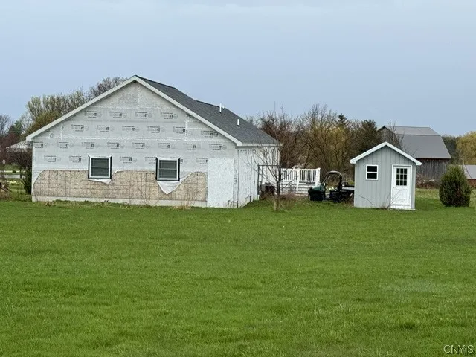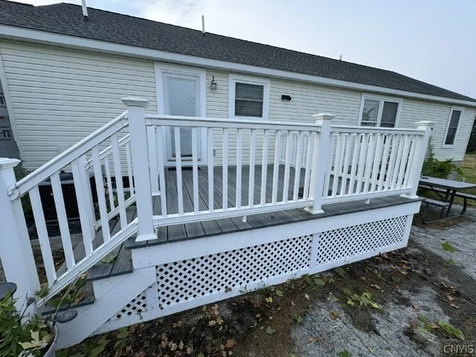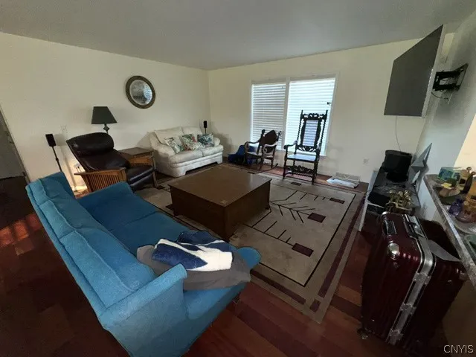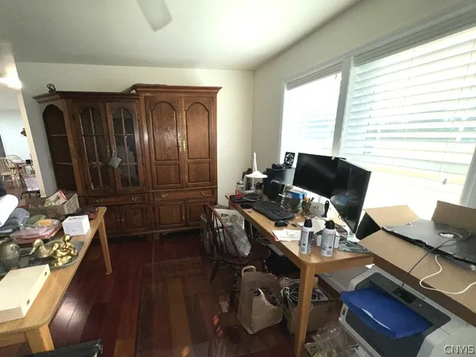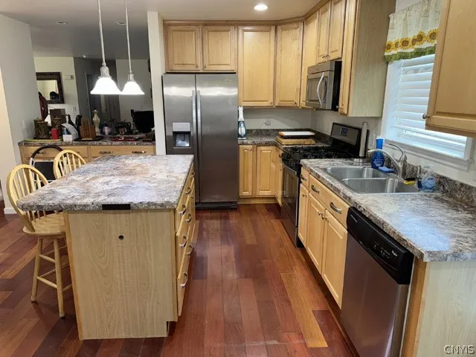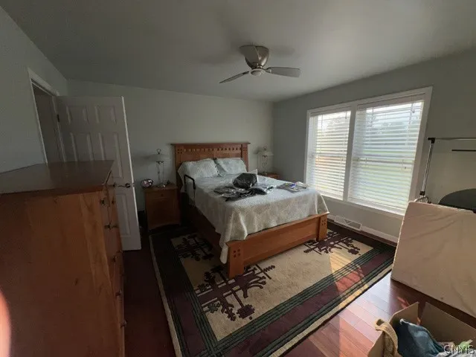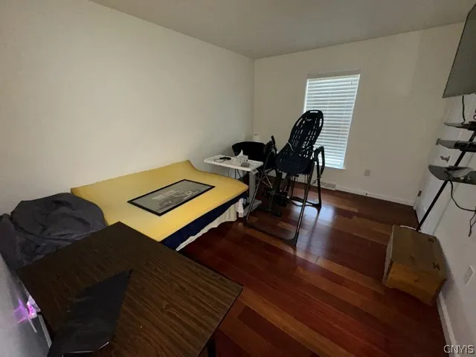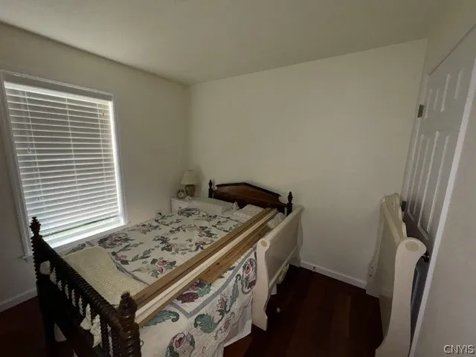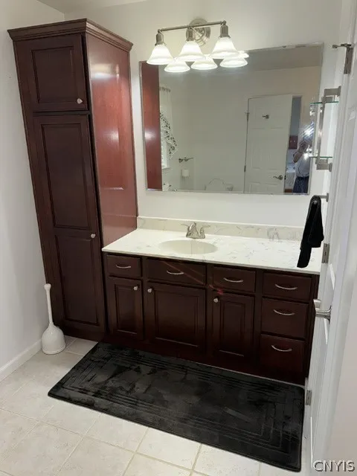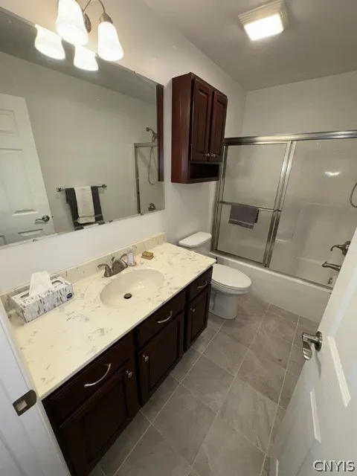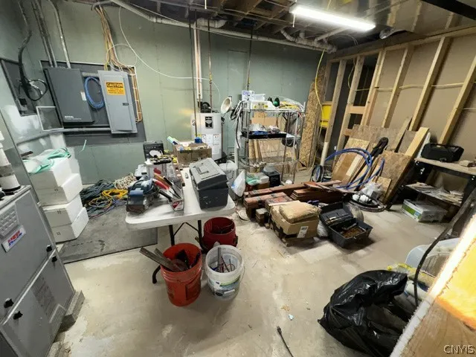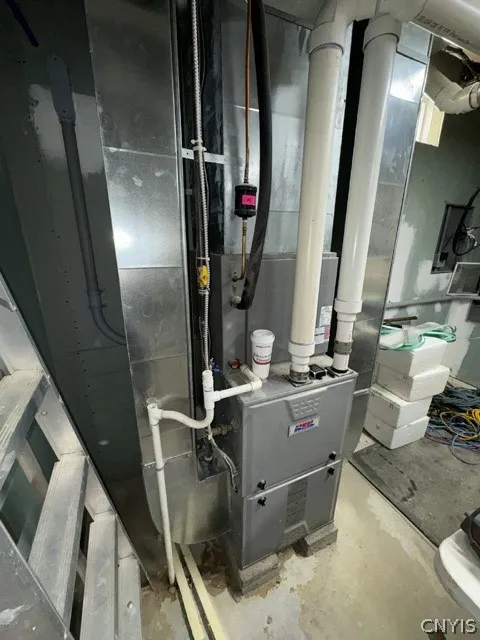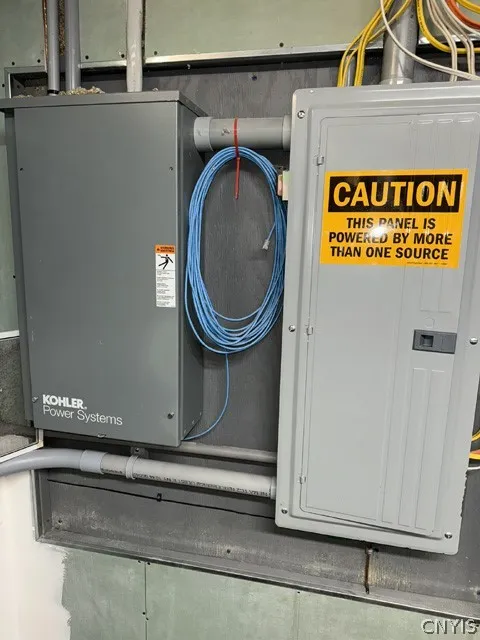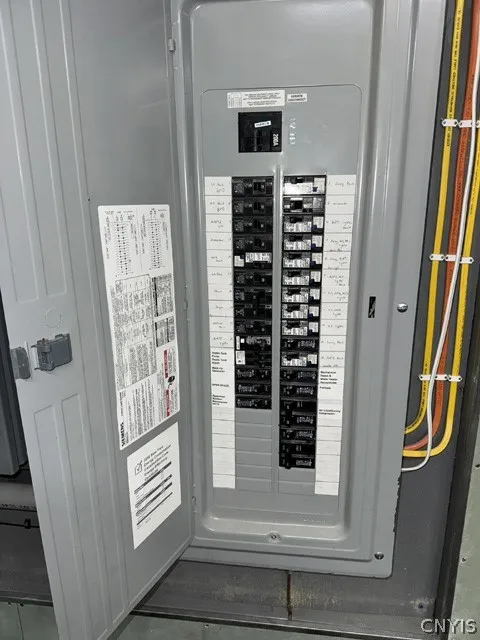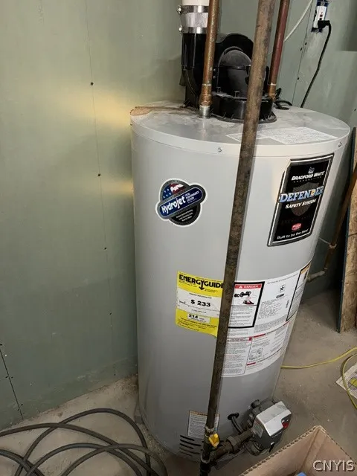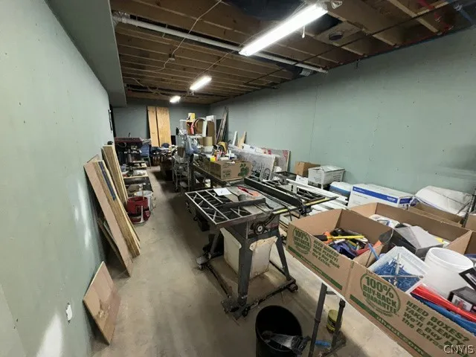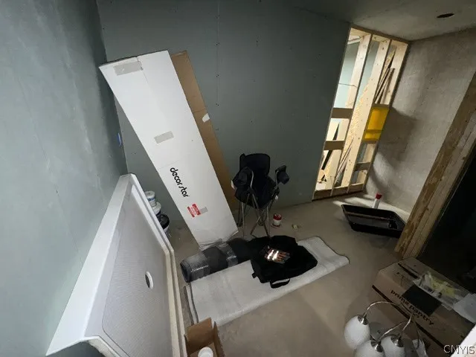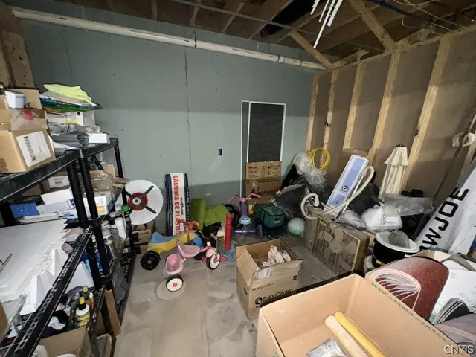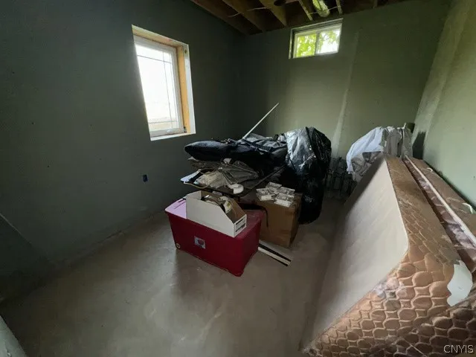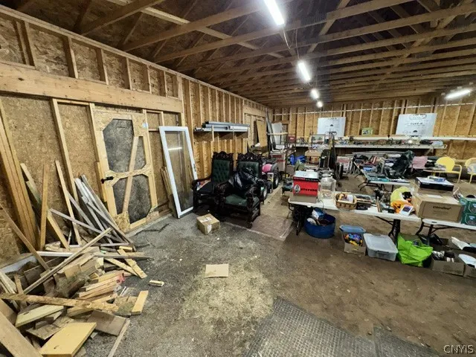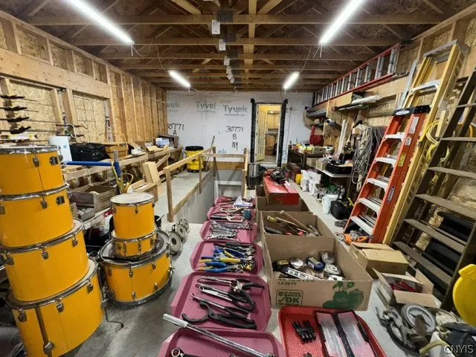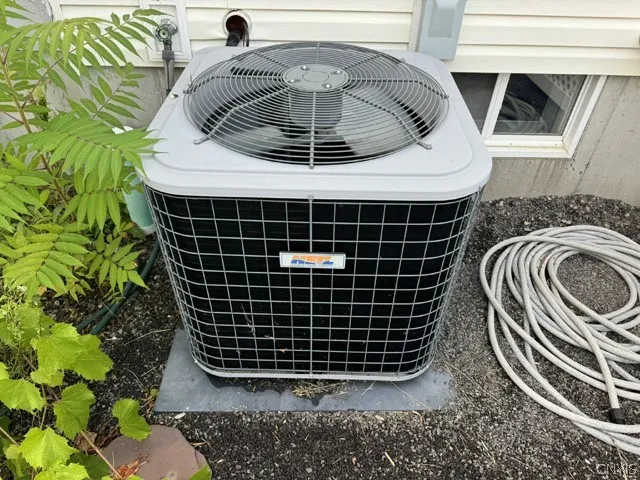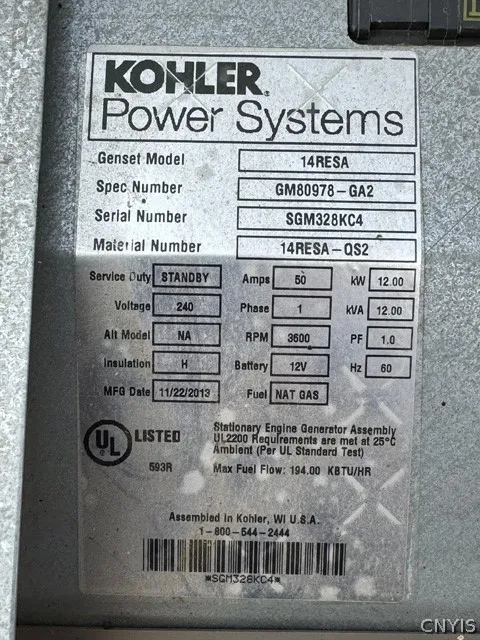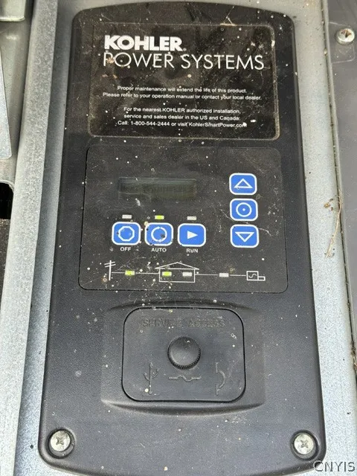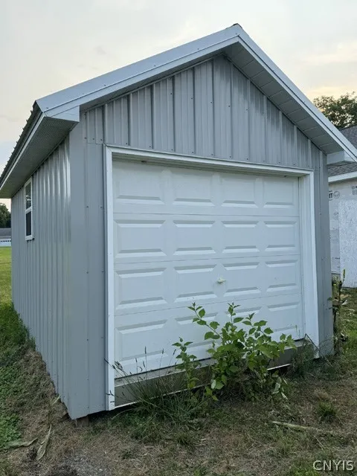Price $270,492
21 Cavan Cove, Oswego-town, New York 13126, Oswego-town, New York 13126
- Bedrooms : 3
- Bathrooms : 2
- Square Footage : 1,540 Sqft
- Visits : 10 in 67 days
Real Estate Auction on Aug. 17, 2024 @ 10 AM! No Minimum Bid. List price reflects assessed value! Bidding Starts at $1! Delayed Showing. Showings on 8/10 & 1 hour prior to the Auction only. This is a Live Onsite & Online Unreserved Real Estate & Live Onsite Contents Auction!
Features: 1,540 Sq. Ft., G&I Modular Home w/3 Bdrms, 2 Full Baths & Att. 3-Car Garage on 2 +/- Acres! Brazilian Cherry hardwood flooring throughout! Front Dining area & Rear Living area. Hallway Clothes closet & Linen closet. Full Bath. Front & Rear Bdrms w/partial walk-in closets. Modern Eat-in Kitchen w/island. Rear 12’ x 12’ deck. Laundry Rm. Primary Bdrm w/walk-in Closet. Full Basement, Partially finished w/3” blown in Insulation, stairway to Hallway & 2nd Stairway to Garage. Basement is roughed out for a Full Bath, 2 Bdrms w/closets, Kitchen & Living rm. Kohler* 14RESA Nat. Gas Home Standby Generator. Enc Breezeway to Att 3-Car Garage w/Gravel floor, 4 swing doors & stairway to Basement. Rear Patio area. Metal Shed w/overhead door & Man door.

