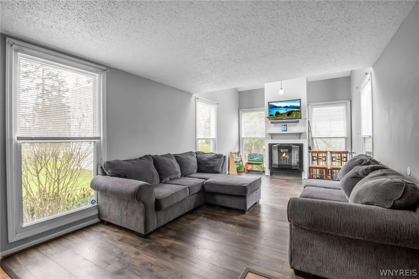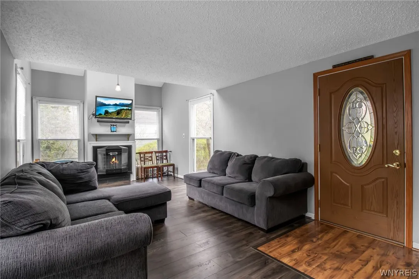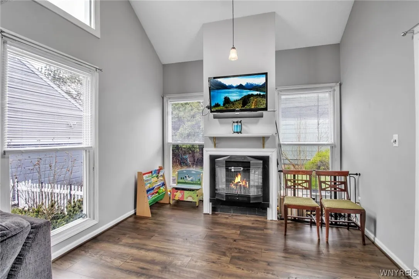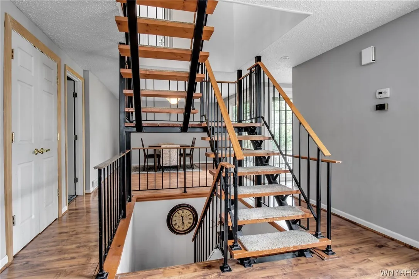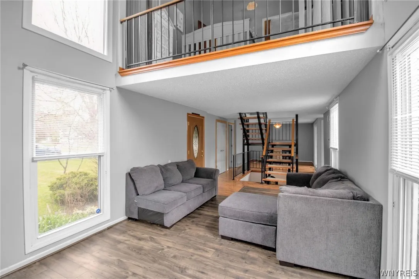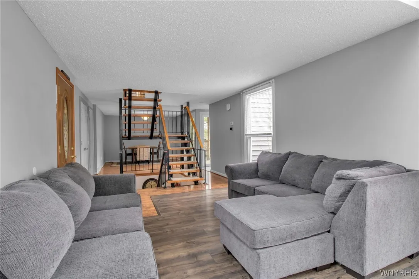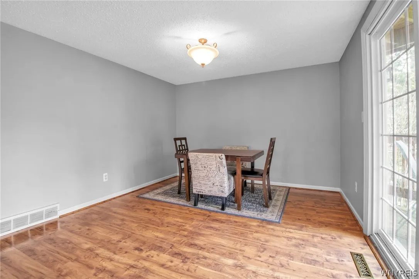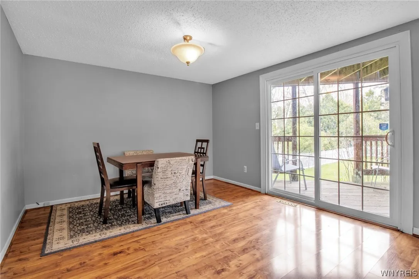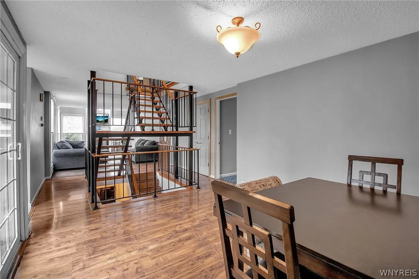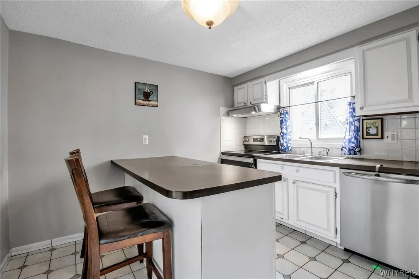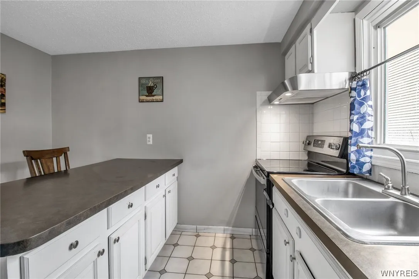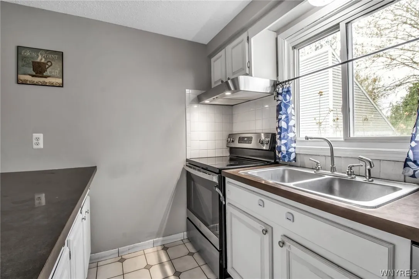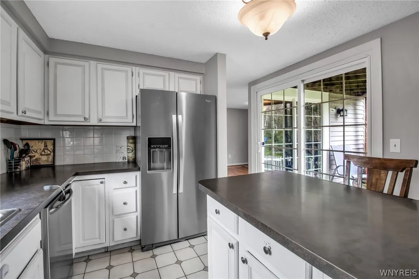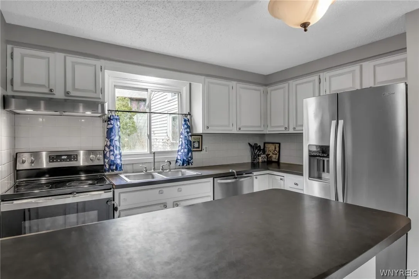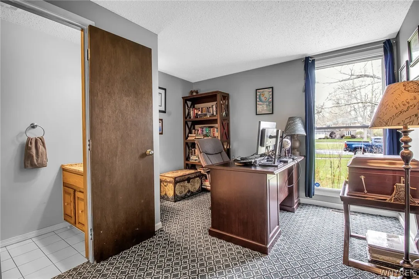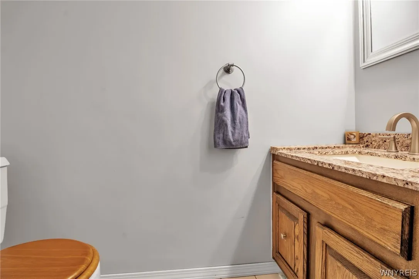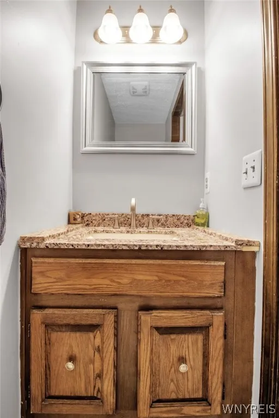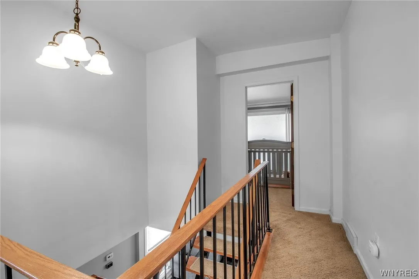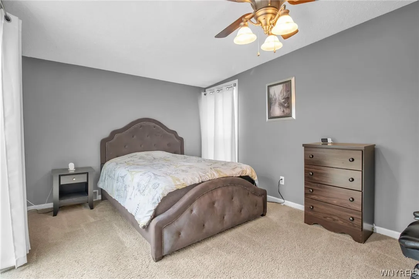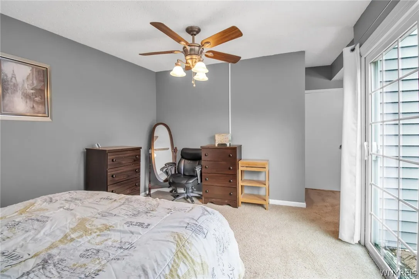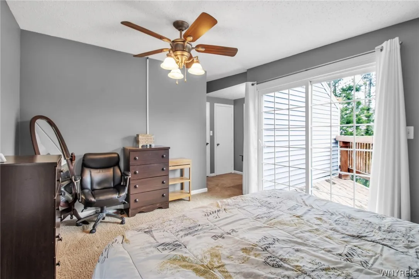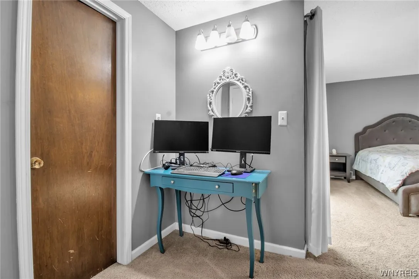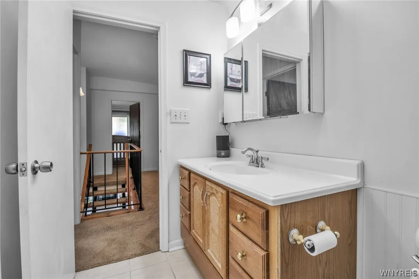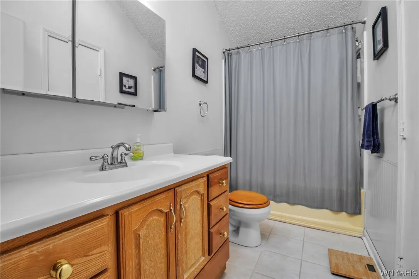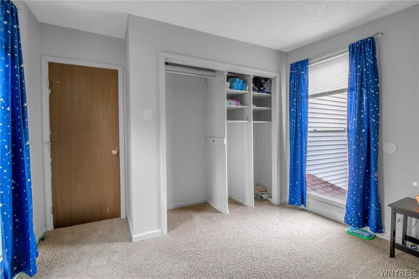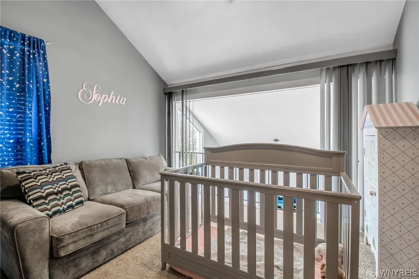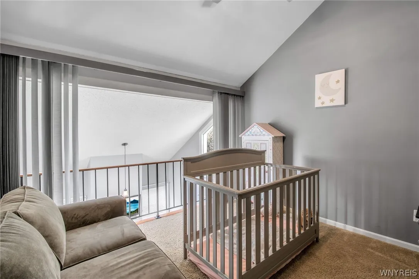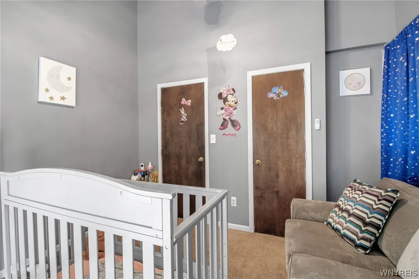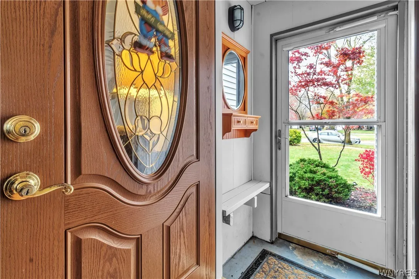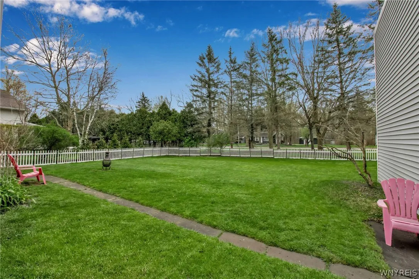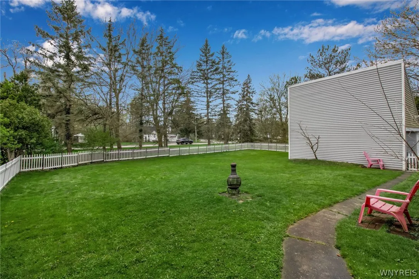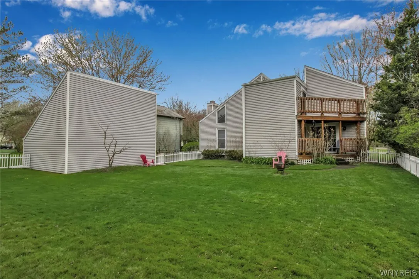Price $299,900
10 Woodmoor Circle, Amherst, New York 14051, Amherst, New York 14051
- Bedrooms : 3
- Bathrooms : 1
- Square Footage : 1,546 Sqft
- Visits : 35 in 62 days
Welcome home to this modern residence situated on a quiet street in the highly coveted Williamsville School District. Boasting a contemporary design, this 3-bedroom, 1.5-bathroom home offers a unique open floor plan, perfect for both living and entertaining. The kitchen is complete with an island and stainless appliances. Sliding glass doors from both the dining room and kitchen lead out to the deck, ideal for dining or relaxing in the sunshine.
Upstairs, a chic loft area overlooks the two-story living room, featuring a charming wood-burning fireplace and an abundance of natural light. The loft offers flex space that can be used as an office, exercise room or creatively closed off as a bedroom or guest room. The master bedroom boasts a walk-in closet and Jack & Jill style full bath. Step out onto the private second-floor deck and take in the views of the backyard.
Updates including a 2020 roof replacement (slanted portion only), siding installed in 2016, and a sump pump added in 2018 ensure peace of mind and modern convenience.


