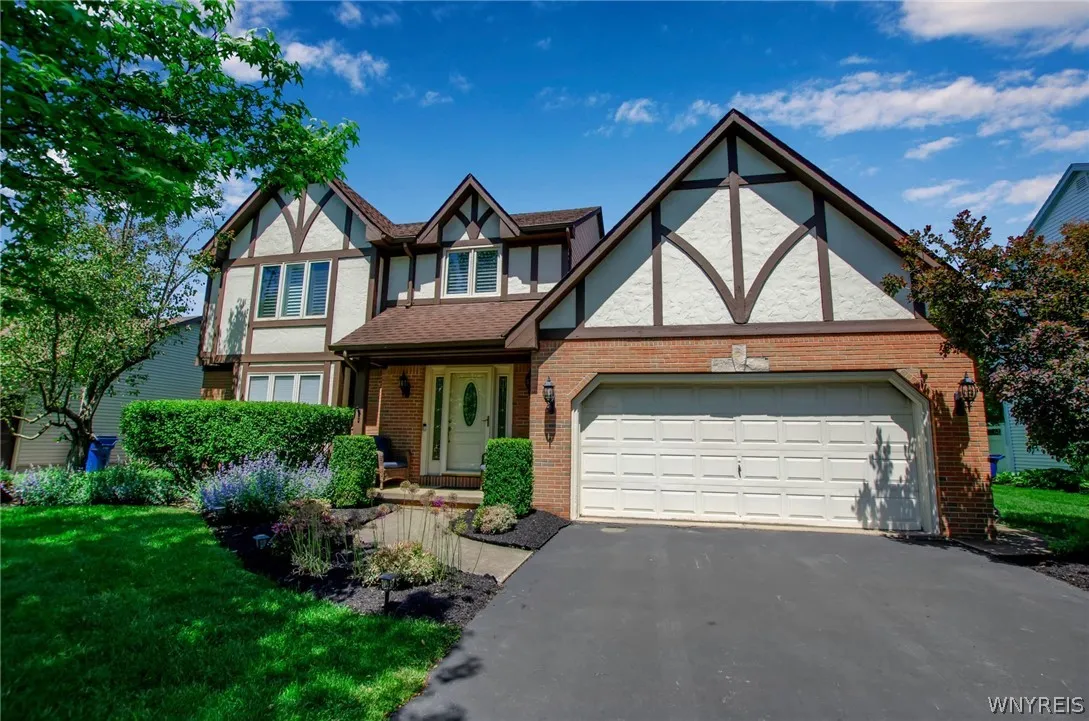Price $424,900
464 Glen Oak Drive, Amherst, New York 14051, Amherst, New York 14051
- Bedrooms : 4
- Bathrooms : 2
- Square Footage : 2,162 Sqft
- Visits : 24 in 62 days
Meticulously maintained 4 bedroom, 2.5 bath home. Bright & functional kitchen presents white cabinets,elegant granite countertops & stnlss stl electric oven range,White refrigerator w/ water & ice dispenser & built-in microwave.Main living areas boast solid Brazilian cherry hardwood flrs, enhancing the family rm,living rm,dining rm & 2nd flr hallway w/ rich, warm tones.Every room brightened w/ PELLA Architectural series windows,featuring inset linen privacy blinds on the 1st flr & stunning plantation shutters on the 2nd flr. Family rm highlights French doors framed by beautiful pediment moldings & window frames that open to back deck,providing a seamless transition to a park-like setting.FR also features cathedral ceiling w/ charming wood beam accent & gas-start fireplace. The primary bedroom has en-suite bath for added privacy & convenience. Add’l features include 6-yr-old Lennox high-efficiency furnace & hot water tank, quality Tiftickjian carpeting.Backyard is a serene refuge, offering a 2 tier wood deck complete w/hot tub, ideal for relaxation & entertaining while overlooking the tranquil setting. Sellers will entertain offers anywhere between $424,900 – $469,900.


















































